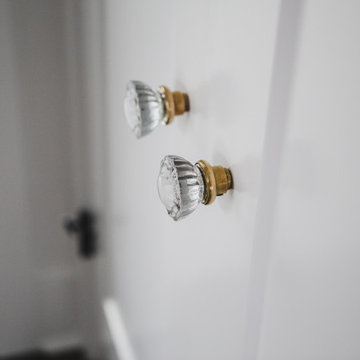Eingebaute Mid-Century Ankleidezimmer Ideen und Design
Suche verfeinern:
Budget
Sortieren nach:Heute beliebt
1 – 20 von 44 Fotos
1 von 3
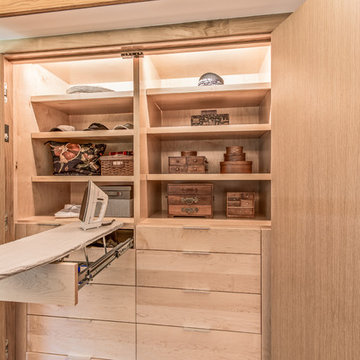
Custom closet cabinetry by Meadowlark Design+Build.
Architect: Dawn Zuber, Studio Z
Photo: Sean Carter
EIngebautes, Mittelgroßes, Neutrales Mid-Century Ankleidezimmer mit flächenbündigen Schrankfronten, hellen Holzschränken, hellem Holzboden und beigem Boden in Detroit
EIngebautes, Mittelgroßes, Neutrales Mid-Century Ankleidezimmer mit flächenbündigen Schrankfronten, hellen Holzschränken, hellem Holzboden und beigem Boden in Detroit

To make space for the living room built-in sofa, one closet was eliminated and replaced with this bookcase and coat rack. The pull-out drawers underneath contain the houses media equipment. Cables run under the floor to connect to speakers and the home theater.
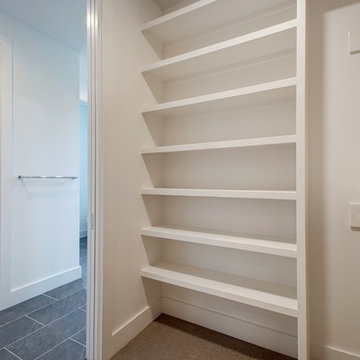
EIngebautes, Kleines, Neutrales Mid-Century Ankleidezimmer mit offenen Schränken, weißen Schränken, Teppichboden und beigem Boden in Austin
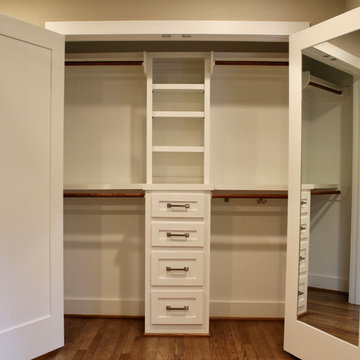
This 1950's home was in the need of an overhaul. Family of 4, they needed functional storage, easy to clean materials, and a proper master closet and bathroom. Timeless design drove the material selections and period appropriate fixtures made this house feel updated yet still fitting to the homes age. White custom cabinetry, classic tiles, mirrors and light fixtures were a perfect fit for this family. A large walk in shower, with a bench, in the new reconfigured master bathroom was an amazing transformation. All the bedrooms were outfitted with more useful storage. The master closet even got a full desk workspace with all the natural light you could ask for.
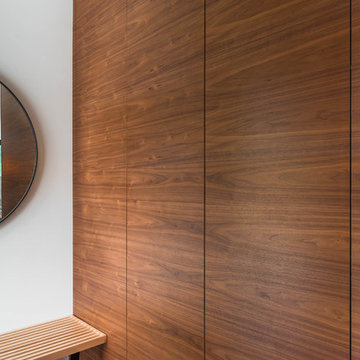
My House Design/Build Team | www.myhousedesignbuild.com | 604-694-6873 | Reuben Krabbe Photography
EIngebautes, Kleines, Neutrales Retro Ankleidezimmer mit flächenbündigen Schrankfronten, hellbraunen Holzschränken, braunem Holzboden und braunem Boden in Vancouver
EIngebautes, Kleines, Neutrales Retro Ankleidezimmer mit flächenbündigen Schrankfronten, hellbraunen Holzschränken, braunem Holzboden und braunem Boden in Vancouver

EIngebautes, Kleines, Neutrales Mid-Century Ankleidezimmer mit flächenbündigen Schrankfronten, hellbraunen Holzschränken, braunem Holzboden, braunem Boden und gewölbter Decke in Denver
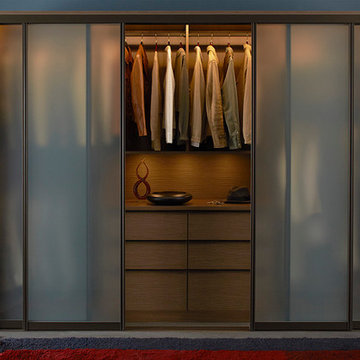
This elegant mid-century inspired wardrobe provides storage and classic style.
EIngebautes, Mittelgroßes, Neutrales Mid-Century Ankleidezimmer mit flächenbündigen Schrankfronten, dunklen Holzschränken und Betonboden in Nashville
EIngebautes, Mittelgroßes, Neutrales Mid-Century Ankleidezimmer mit flächenbündigen Schrankfronten, dunklen Holzschränken und Betonboden in Nashville
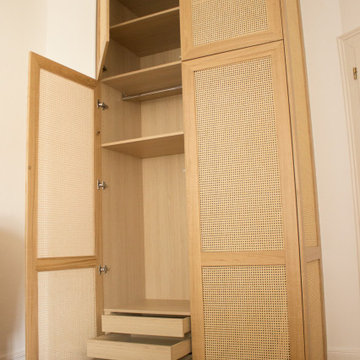
Placard avec portes et habillage en chêne massif et remplissage en cannage.
L’enchevêtrement des fibres du cannage attire le regard avec son motif graphique et met en place un jeu de lumière qui fait oublier les dimensions de l’ouvrage. Quatre penderies, une rangée de tiroirs à l’anglaise et des étagères de différentes tailles organisent le volume intérieur. Des systèmes d’ouverture sans poignées et des coulisses avec ralentisseurs augmentent le confort d’utilisation au quotidien.
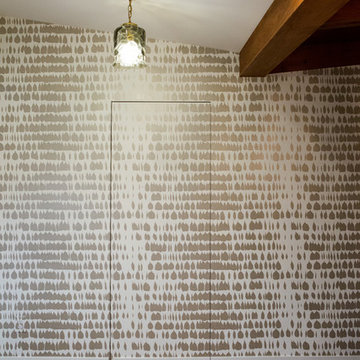
Hidden door pantry closet
EIngebautes, Kleines Retro Ankleidezimmer in Washington, D.C.
EIngebautes, Kleines Retro Ankleidezimmer in Washington, D.C.
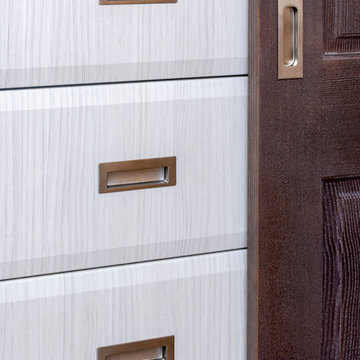
Here is an architecturally built house from the early 1970's which was brought into the new century during this complete home remodel by opening up the main living space with two small additions off the back of the house creating a seamless exterior wall, dropping the floor to one level throughout, exposing the post an beam supports, creating main level on-suite, den/office space, refurbishing the existing powder room, adding a butlers pantry, creating an over sized kitchen with 17' island, refurbishing the existing bedrooms and creating a new master bedroom floor plan with walk in closet, adding an upstairs bonus room off an existing porch, remodeling the existing guest bathroom, and creating an in-law suite out of the existing workshop and garden tool room.
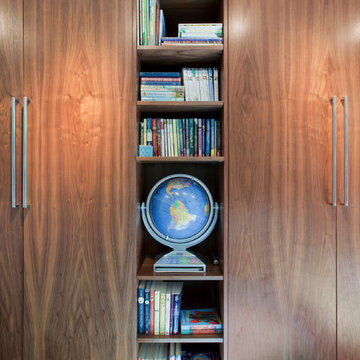
Custom Walnut Wardrobe with open shelves - Architecture: HAUS | Architecture For Modern Lifestyles - Interior Architecture: HAUS with Design Studio Vriesman, General Contractor: Wrightworks, Landscape Architecture: A2 Design, Photography: HAUS
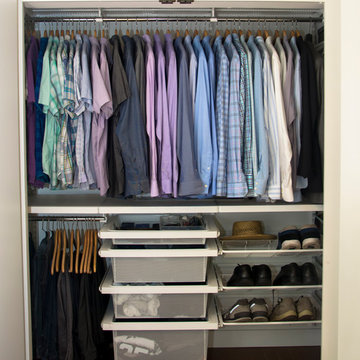
Organized men's closet
EIngebautes, Mittelgroßes Mid-Century Ankleidezimmer mit braunem Holzboden in Miami
EIngebautes, Mittelgroßes Mid-Century Ankleidezimmer mit braunem Holzboden in Miami
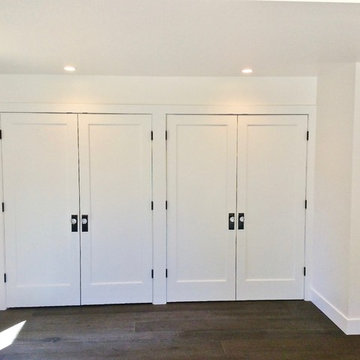
Tomlinson Kitchen and Bath
EIngebautes, Mittelgroßes Mid-Century Ankleidezimmer mit Schrankfronten im Shaker-Stil, weißen Schränken, dunklem Holzboden und braunem Boden in San Francisco
EIngebautes, Mittelgroßes Mid-Century Ankleidezimmer mit Schrankfronten im Shaker-Stil, weißen Schränken, dunklem Holzboden und braunem Boden in San Francisco
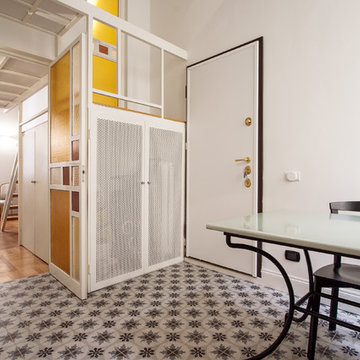
EIngebautes, Mittelgroßes, Neutrales Retro Ankleidezimmer mit flächenbündigen Schrankfronten, weißen Schränken, Porzellan-Bodenfliesen und buntem Boden in Mailand
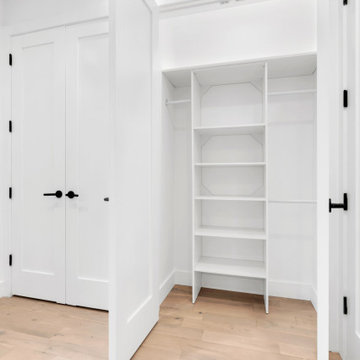
His and Hers - Wall closet organization
EIngebautes, Mittelgroßes, Neutrales Mid-Century Ankleidezimmer mit flächenbündigen Schrankfronten, weißen Schränken und hellem Holzboden in New York
EIngebautes, Mittelgroßes, Neutrales Mid-Century Ankleidezimmer mit flächenbündigen Schrankfronten, weißen Schränken und hellem Holzboden in New York
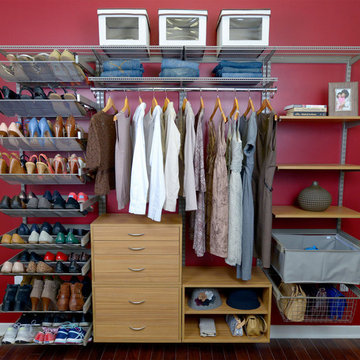
Transform any standard bedroom closet into a well organized space with this customizable closet system. The cypress wood cabinets and nickel-finished metal hardware combine to create a beautiful and visually appealing design. This closet system offers shoe shelves, pull-out drawers, sliding baskets, and more to keep your garments and footwear well organized. The closet system is fully customizable, allowing you to add or remove accessories as desired.
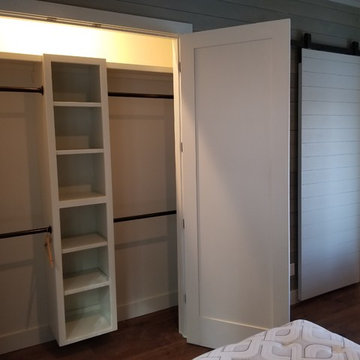
EIngebautes, Großes, Neutrales Retro Ankleidezimmer mit Schrankfronten im Shaker-Stil, weißen Schränken, braunem Holzboden und braunem Boden in Sonstige
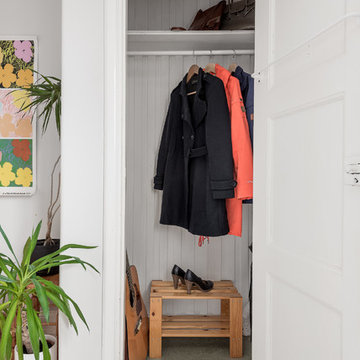
© Christian Johansson / papac
EIngebautes, Kleines, Neutrales Retro Ankleidezimmer in Göteborg
EIngebautes, Kleines, Neutrales Retro Ankleidezimmer in Göteborg
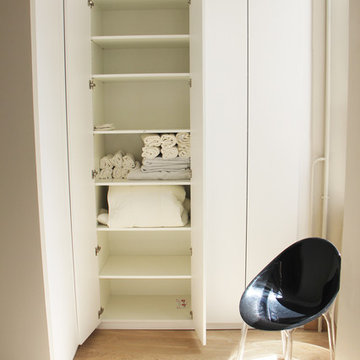
Dans cet appartement lumineux proche du Vieux Lyon, l'enjeu était de créer dans un esprit art déco des espaces accueillants et apaisants. C'est en restant sur des teintes chaudes et du mobilier doré que la lumière a traversé les murs.
Eingebaute Mid-Century Ankleidezimmer Ideen und Design
1
