Einstöckige Häuser mit rotem Dach Ideen und Design
Suche verfeinern:
Budget
Sortieren nach:Heute beliebt
61 – 80 von 341 Fotos
1 von 3
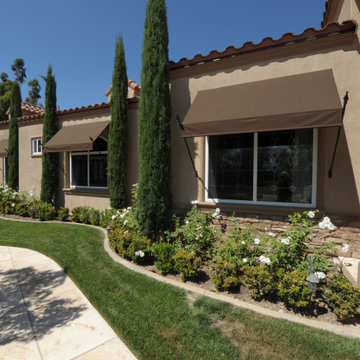
Mittelgroßes, Einstöckiges Maritimes Einfamilienhaus mit Putzfassade, beiger Fassadenfarbe, Walmdach, Ziegeldach und rotem Dach in Orange County
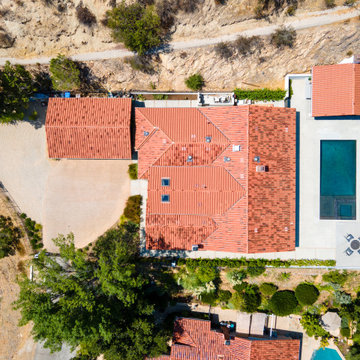
Taking in the panoramic views of this Modern Mediterranean Resort while dipping into its luxurious pool feels like a getaway tucked into the hills of Westlake Village. Although, this home wasn’t always so inviting. It originally had the view to impress guests but no space to entertain them.
One day, the owners ran into a sign that it was time to remodel their home. Quite literally, they were walking around their neighborhood and saw a JRP Design & Remodel sign in someone’s front yard.
They became our clients, and our architects drew up a new floorplan for their home. It included a massive addition to the front and a total reconfiguration to the backyard. These changes would allow us to create an entry, expand the small living room, and design an outdoor living space in the backyard. There was only one thing standing in the way of all of this – a mountain formed out of solid rock. Our team spent extensive time chipping away at it to reconstruct the home’s layout. Like always, the hard work was all worth it in the end for our clients to have their dream home!
Luscious landscaping now surrounds the new addition to the front of the home. Its roof is topped with red clay Spanish tiles, giving it a Mediterranean feel. Walking through the iron door, you’re welcomed by a new entry where you can see all the way through the home to the backyard resort and all its glory, thanks to the living room’s LaCantina bi-fold door.
A transparent fence lining the back of the property allows you to enjoy the hillside view without any obstruction. Within the backyard, a 38-foot long, deep blue modernized pool gravitates you to relaxation. The Baja shelf inside it is a tempting spot to lounge in the water and keep cool, while the chairs nearby provide another option for leaning back and soaking up the sun.
On a hot day or chilly night, guests can gather under the sheltered outdoor living space equipped with ceiling fans and heaters. This space includes a kitchen with Stoneland marble countertops and a 42-inch Hestan barbeque. Next to it, a long dining table awaits a feast. Additional seating is available by the TV and fireplace.
From the various entertainment spots to the open layout and breathtaking views, it’s no wonder why the owners love to call their home a “Modern Mediterranean Resort.”
Photographer: Andrew Orozco
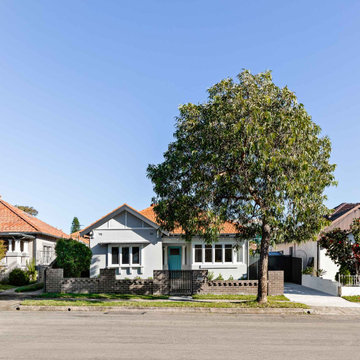
Restored front facade to remove the enclosed porch, rebuild the front fence and tessellated entry path. New paint colours and landscaping.
Mittelgroßes, Einstöckiges Klassisches Einfamilienhaus mit grauer Fassadenfarbe, Walmdach, Ziegeldach, rotem Dach und Putzfassade in Sydney
Mittelgroßes, Einstöckiges Klassisches Einfamilienhaus mit grauer Fassadenfarbe, Walmdach, Ziegeldach, rotem Dach und Putzfassade in Sydney
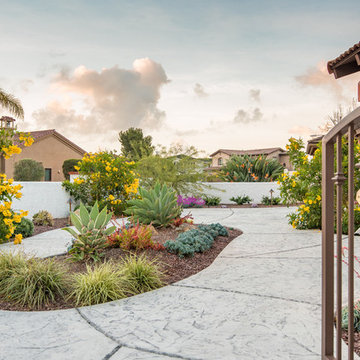
View of the front courtyard with partial stucco walls to match the rest of the home's exterior. This San Diego remodel cuts back on the water bill and drought-resistance plants were planted to keep its natural beauty with easy maintenance. What a way to utilize the front yard space! www.choosechi.com. Photos by Scott Basile, Basile Photography.

Bienvenue dans l'adorable petit studio-maisonnette en briques situé à Vincennes en fond de cour ! La fenêtre principale a été décorée de petits buis en pots.
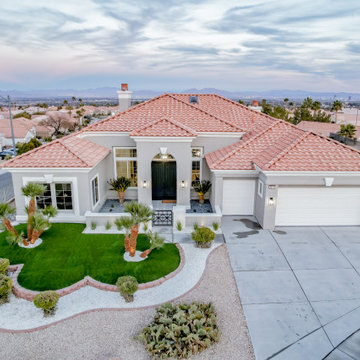
Großes, Einstöckiges Modernes Einfamilienhaus mit grauer Fassadenfarbe und rotem Dach in Las Vegas
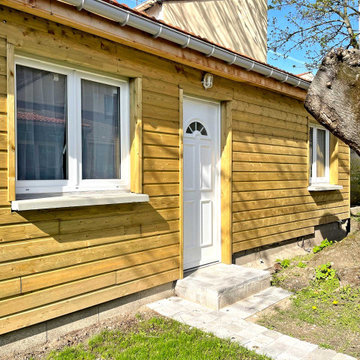
Réalisation de la toiture et du bardage bois
Kleines, Einstöckiges Maritimes Haus mit beiger Fassadenfarbe, Pultdach, Ziegeldach, rotem Dach und Verschalung in Le Havre
Kleines, Einstöckiges Maritimes Haus mit beiger Fassadenfarbe, Pultdach, Ziegeldach, rotem Dach und Verschalung in Le Havre
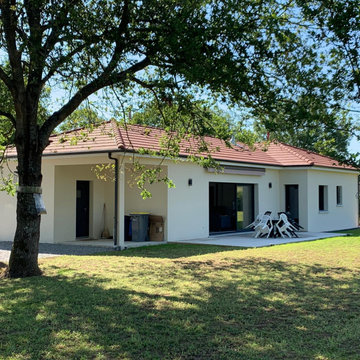
Présentation des façades extérieures de la maison
Mittelgroßes, Einstöckiges Modernes Einfamilienhaus mit weißer Fassadenfarbe, Walmdach, Ziegeldach und rotem Dach in Clermont-Ferrand
Mittelgroßes, Einstöckiges Modernes Einfamilienhaus mit weißer Fassadenfarbe, Walmdach, Ziegeldach und rotem Dach in Clermont-Ferrand
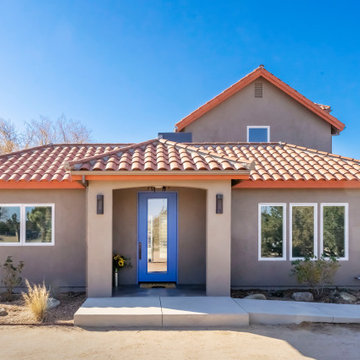
Living & dining room addition plus landscaping for this High Desert House.
Großes, Einstöckiges Klassisches Einfamilienhaus mit Putzfassade, brauner Fassadenfarbe, Walmdach, Ziegeldach und rotem Dach in Los Angeles
Großes, Einstöckiges Klassisches Einfamilienhaus mit Putzfassade, brauner Fassadenfarbe, Walmdach, Ziegeldach und rotem Dach in Los Angeles
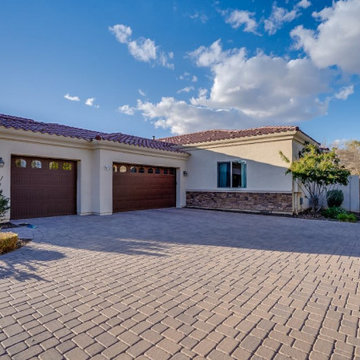
4100 Square Foot custom home, 5 bedrooms, 4.5 bath
Großes, Einstöckiges Mediterranes Einfamilienhaus mit Putzfassade, brauner Fassadenfarbe, Walmdach, Ziegeldach und rotem Dach in Phoenix
Großes, Einstöckiges Mediterranes Einfamilienhaus mit Putzfassade, brauner Fassadenfarbe, Walmdach, Ziegeldach und rotem Dach in Phoenix
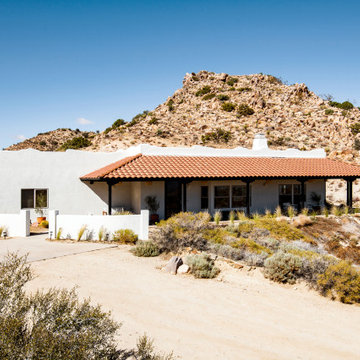
Mittelgroßes, Einstöckiges Eklektisches Einfamilienhaus mit weißer Fassadenfarbe, Flachdach, Ziegeldach, rotem Dach und Putzfassade in Los Angeles
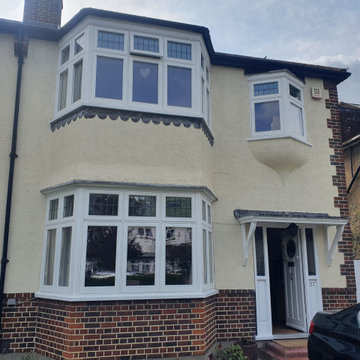
NIN Building Services has commissioned exterior window reparation in Wandsworth SW18. Windows were severely rotten at the bottom and needed epoxy repair with hardwood insertion. The window was fully repainted with 3 coats of paint.
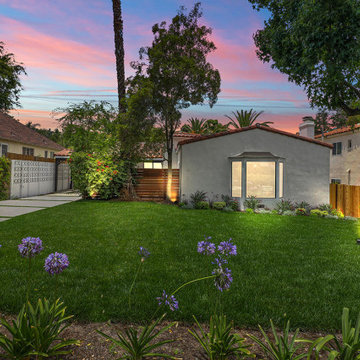
Mittelgroßes, Einstöckiges Klassisches Einfamilienhaus mit Putzfassade, weißer Fassadenfarbe, Satteldach, Ziegeldach und rotem Dach in Los Angeles
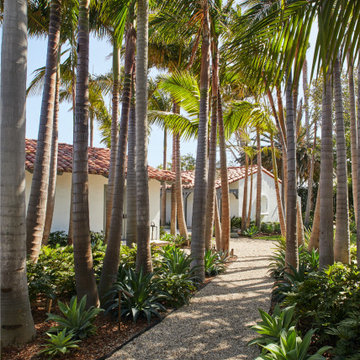
A Burdge Architects Mediterranean styled residence in Malibu, California. Large, open floor plan with sweeping ocean views.
Großes, Einstöckiges Mediterranes Einfamilienhaus mit Lehmfassade, weißer Fassadenfarbe, Satteldach, Ziegeldach und rotem Dach in Los Angeles
Großes, Einstöckiges Mediterranes Einfamilienhaus mit Lehmfassade, weißer Fassadenfarbe, Satteldach, Ziegeldach und rotem Dach in Los Angeles
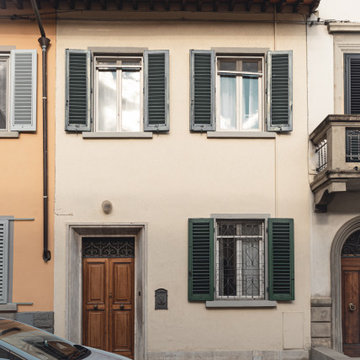
Committente: Studio Immobiliare GR Firenze. Ripresa fotografica: impiego obiettivo 24mm su pieno formato; macchina su treppiedi con allineamento ortogonale dell'inquadratura; impiego luce naturale esistente. Post-produzione: aggiustamenti base immagine; fusione manuale di livelli con differente esposizione per produrre un'immagine ad alto intervallo dinamico ma realistica; rimozione elementi di disturbo. Obiettivo commerciale: realizzazione fotografie di complemento ad annunci su siti web agenzia immobiliare; pubblicità su social network; pubblicità a stampa (principalmente volantini e pieghevoli).
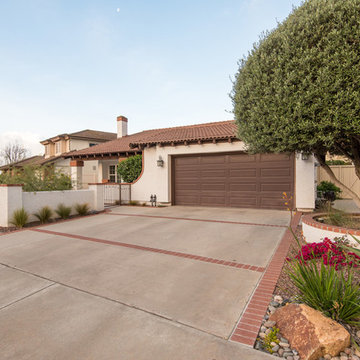
This is an alternate view of the Rancho Bernardo hardscape renovation. The matching stucco partial walls are an extension of this home's exterior while separately the 'courtyard' feel of the hardscape and firepit. www.choosechi.com. Photos by Scott Basile, Basile Photography.
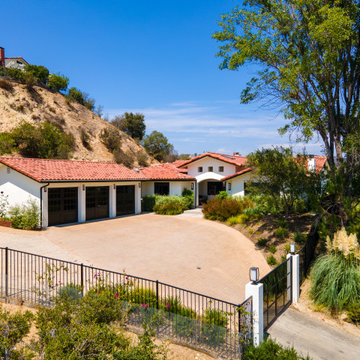
Taking in the panoramic views of this Modern Mediterranean Resort while dipping into its luxurious pool feels like a getaway tucked into the hills of Westlake Village. Although, this home wasn’t always so inviting. It originally had the view to impress guests but no space to entertain them.
One day, the owners ran into a sign that it was time to remodel their home. Quite literally, they were walking around their neighborhood and saw a JRP Design & Remodel sign in someone’s front yard.
They became our clients, and our architects drew up a new floorplan for their home. It included a massive addition to the front and a total reconfiguration to the backyard. These changes would allow us to create an entry, expand the small living room, and design an outdoor living space in the backyard. There was only one thing standing in the way of all of this – a mountain formed out of solid rock. Our team spent extensive time chipping away at it to reconstruct the home’s layout. Like always, the hard work was all worth it in the end for our clients to have their dream home!
Luscious landscaping now surrounds the new addition to the front of the home. Its roof is topped with red clay Spanish tiles, giving it a Mediterranean feel. Walking through the iron door, you’re welcomed by a new entry where you can see all the way through the home to the backyard resort and all its glory, thanks to the living room’s LaCantina bi-fold door.
A transparent fence lining the back of the property allows you to enjoy the hillside view without any obstruction. Within the backyard, a 38-foot long, deep blue modernized pool gravitates you to relaxation. The Baja shelf inside it is a tempting spot to lounge in the water and keep cool, while the chairs nearby provide another option for leaning back and soaking up the sun.
On a hot day or chilly night, guests can gather under the sheltered outdoor living space equipped with ceiling fans and heaters. This space includes a kitchen with Stoneland marble countertops and a 42-inch Hestan barbeque. Next to it, a long dining table awaits a feast. Additional seating is available by the TV and fireplace.
From the various entertainment spots to the open layout and breathtaking views, it’s no wonder why the owners love to call their home a “Modern Mediterranean Resort.”
Photographer: Andrew Orozco
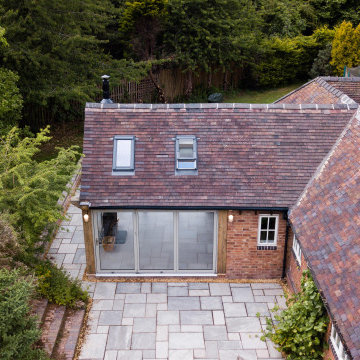
Großes, Einstöckiges Modernes Einfamilienhaus mit Backsteinfassade, Satteldach, Ziegeldach und rotem Dach in West Midlands
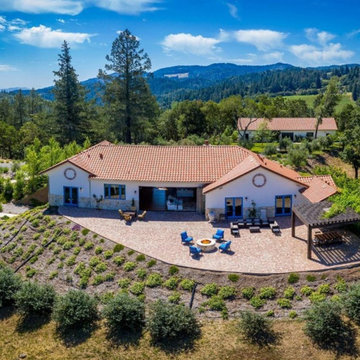
Einstöckiges Mediterranes Haus mit Putzfassade, weißer Fassadenfarbe, Satteldach, Ziegeldach und rotem Dach in San Francisco
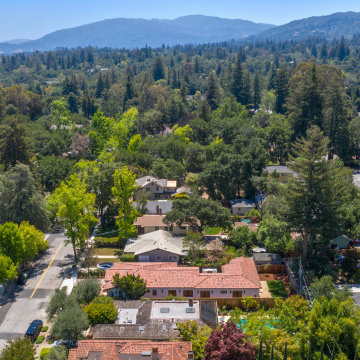
Mittelgroßes, Einstöckiges Mediterranes Einfamilienhaus mit Putzfassade, weißer Fassadenfarbe, Satteldach, Ziegeldach und rotem Dach in San Francisco
Einstöckige Häuser mit rotem Dach Ideen und Design
4