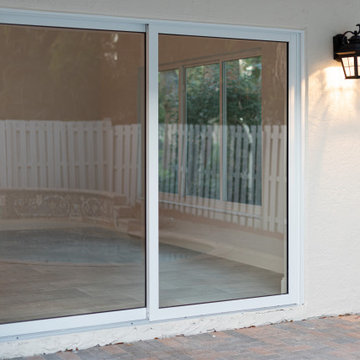Einstöckige Häuser mit rotem Dach Ideen und Design
Suche verfeinern:
Budget
Sortieren nach:Heute beliebt
141 – 160 von 341 Fotos
1 von 3
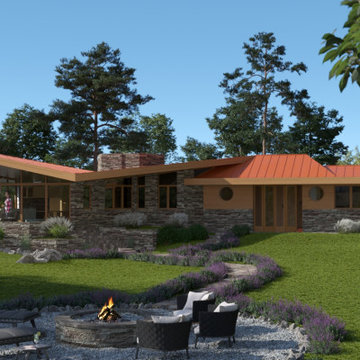
Organic design integrates cantilevered overhangs for passive solar heating and natural cooling; natural lighting with clerestory windows; and radiant-floor heating.
The characteristics of organic architecture include open-concept space that flows freely, inspiration from nature in colors, patterns, and textures, and a sense of shelter from the elements. There should be peacefulness providing for reflection and uncluttered space with simple ornamentation.
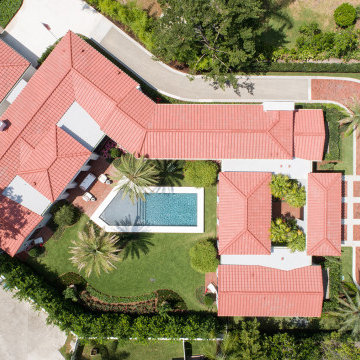
Großes, Einstöckiges Klassisches Einfamilienhaus mit Putzfassade, Ziegeldach und rotem Dach in Orlando
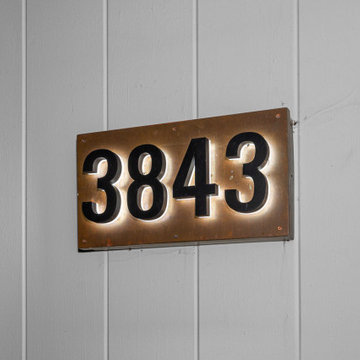
Custom copper made address sign that lights up made from GR Designs Line
The transformation of this ranch-style home in Carlsbad, CA, exemplifies a perfect blend of preserving the charm of its 1940s origins while infusing modern elements to create a unique and inviting space. By incorporating the clients' love for pottery and natural woods, the redesign pays homage to these preferences while enhancing the overall aesthetic appeal and functionality of the home. From building new decks and railings, surf showers, a reface of the home, custom light up address signs from GR Designs Line, and more custom elements to make this charming home pop.
The redesign carefully retains the distinctive characteristics of the 1940s style, such as architectural elements, layout, and overall ambiance. This preservation ensures that the home maintains its historical charm and authenticity while undergoing a modern transformation. To infuse a contemporary flair into the design, modern elements are strategically introduced. These modern twists add freshness and relevance to the space while complementing the existing architectural features. This balanced approach creates a harmonious blend of old and new, offering a timeless appeal.
The design concept revolves around the clients' passion for pottery and natural woods. These elements serve as focal points throughout the home, lending a sense of warmth, texture, and earthiness to the interior spaces. By integrating pottery-inspired accents and showcasing the beauty of natural wood grains, the design celebrates the clients' interests and preferences. A key highlight of the redesign is the use of custom-made tile from Japan, reminiscent of beautifully glazed pottery. This bespoke tile adds a touch of artistry and craftsmanship to the home, elevating its visual appeal and creating a unique focal point. Additionally, fabrics that evoke the elements of the ocean further enhance the connection with the surrounding natural environment, fostering a serene and tranquil atmosphere indoors.
The overall design concept aims to evoke a warm, lived-in feeling, inviting occupants and guests to relax and unwind. By incorporating elements that resonate with the clients' personal tastes and preferences, the home becomes more than just a living space—it becomes a reflection of their lifestyle, interests, and identity.
In summary, the redesign of this ranch-style home in Carlsbad, CA, successfully merges the charm of its 1940s origins with modern elements, creating a space that is both timeless and distinctive. Through careful attention to detail, thoughtful selection of materials, rebuilding of elements outside to add character, and a focus on personalization, the home embodies a warm, inviting atmosphere that celebrates the clients' passions and enhances their everyday living experience.
This project is on the same property as the Carlsbad Cottage and is a great journey of new and old.
Redesign of the kitchen, bedrooms, and common spaces, custom-made tile, appliances from GE Monogram Cafe, bedroom window treatments custom from GR Designs Line, Lighting and Custom Address Signs from GR Designs Line, Custom Surf Shower, and more.
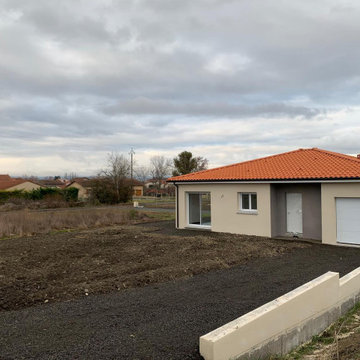
Présentation de l'aspect extérieur de la maison
Mittelgroßes, Einstöckiges Klassisches Einfamilienhaus mit beiger Fassadenfarbe, Walmdach, Ziegeldach und rotem Dach in Clermont-Ferrand
Mittelgroßes, Einstöckiges Klassisches Einfamilienhaus mit beiger Fassadenfarbe, Walmdach, Ziegeldach und rotem Dach in Clermont-Ferrand
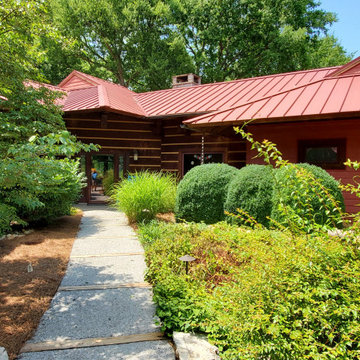
Love the sunshine
Großes, Einstöckiges Modernes Haus mit brauner Fassadenfarbe, Satteldach, rotem Dach und Wandpaneelen in Sonstige
Großes, Einstöckiges Modernes Haus mit brauner Fassadenfarbe, Satteldach, rotem Dach und Wandpaneelen in Sonstige
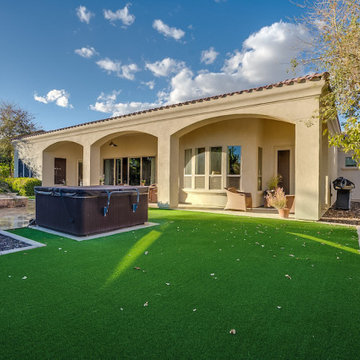
Built 3600 SqFt Custom Home in the beautiful community of South Chandler. This custom home is 4 bedroom, 4.5 baths.
Großes, Einstöckiges Mediterranes Einfamilienhaus mit Putzfassade, brauner Fassadenfarbe, Walmdach, Ziegeldach und rotem Dach in Phoenix
Großes, Einstöckiges Mediterranes Einfamilienhaus mit Putzfassade, brauner Fassadenfarbe, Walmdach, Ziegeldach und rotem Dach in Phoenix
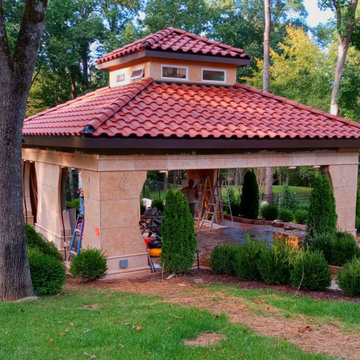
Metropolitan Galleries specializes in the design and development of custom marble products, including gazebos and pavilions. This marble pavilion was custom designed and installed by Metropolitan Galleries featuring electricity, lighting, fire place and automated rolling shades.
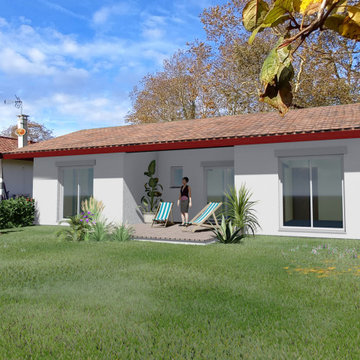
Extension d'une maison à Urcuit au Pays-Basque.
Construction ossature bois RE2020.
Kleines, Einstöckiges Modernes Einfamilienhaus mit Satteldach, Ziegeldach und rotem Dach in Bordeaux
Kleines, Einstöckiges Modernes Einfamilienhaus mit Satteldach, Ziegeldach und rotem Dach in Bordeaux
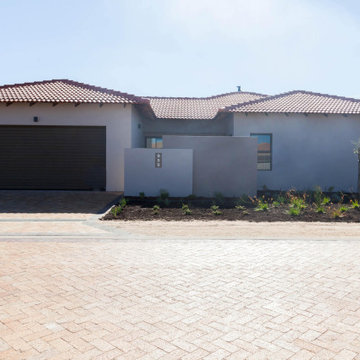
Großes, Einstöckiges Klassisches Einfamilienhaus mit grauer Fassadenfarbe, Walmdach, Ziegeldach und rotem Dach in Sonstige
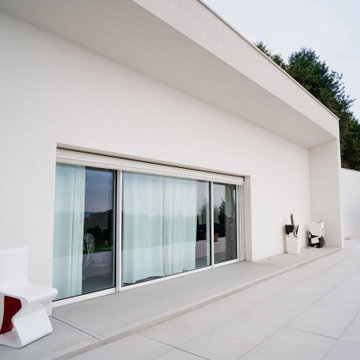
Mittelgroßes, Einstöckiges Modernes Einfamilienhaus mit Mix-Fassade, weißer Fassadenfarbe, Pultdach, Misch-Dachdeckung und rotem Dach in Sonstige
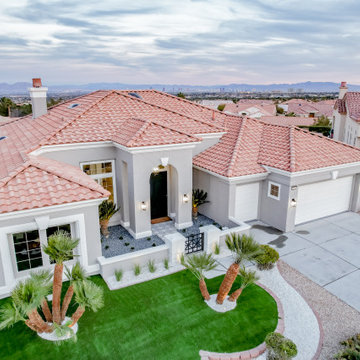
Großes, Einstöckiges Modernes Einfamilienhaus mit grauer Fassadenfarbe und rotem Dach in Las Vegas
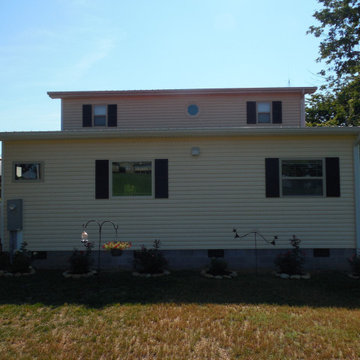
New kitchen/dining room extension. New vinyl siding to match existing and new windows.
Einstöckiges Einfamilienhaus mit Vinylfassade, gelber Fassadenfarbe, Pultdach, Blechdach und rotem Dach in Sonstige
Einstöckiges Einfamilienhaus mit Vinylfassade, gelber Fassadenfarbe, Pultdach, Blechdach und rotem Dach in Sonstige
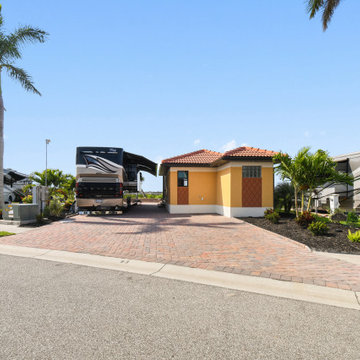
With the right design you can get so much out of small spaces. The Casita is approximately 369 Sqft. with 368 Sqft. of screened Lanai.
Kleines, Einstöckiges Modernes Tiny House mit Putzfassade, gelber Fassadenfarbe, Satteldach, Ziegeldach und rotem Dach in Tampa
Kleines, Einstöckiges Modernes Tiny House mit Putzfassade, gelber Fassadenfarbe, Satteldach, Ziegeldach und rotem Dach in Tampa
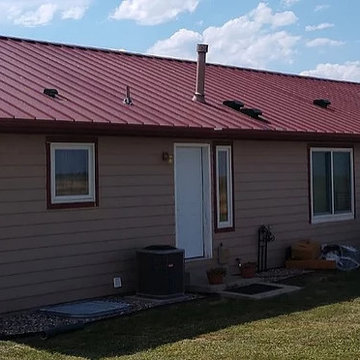
Re roof at residential home
Mittelgroßes, Einstöckiges Modernes Haus mit beiger Fassadenfarbe, Satteldach, Blechdach, rotem Dach und Verschalung in Denver
Mittelgroßes, Einstöckiges Modernes Haus mit beiger Fassadenfarbe, Satteldach, Blechdach, rotem Dach und Verschalung in Denver
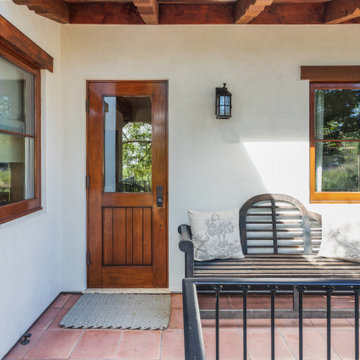
JL Interiors is a LA-based creative/diverse firm that specializes in residential interiors. JL Interiors empowers homeowners to design their dream home that they can be proud of! The design isn’t just about making things beautiful; it’s also about making things work beautifully. Contact us for a free consultation Hello@JLinteriors.design _ 310.390.6849
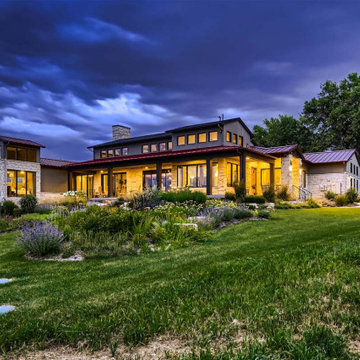
Nestled on a serene plot buffered from the main road by a picturesque wheat field, this covered porch invites you to embrace the beauty of nature and revel in its grandeur.
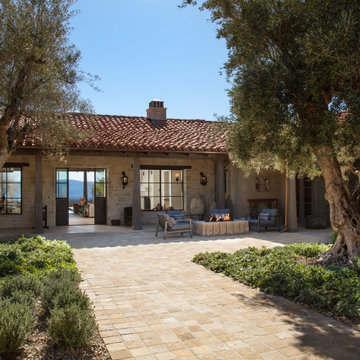
Einstöckiges Mediterranes Einfamilienhaus mit Putzfassade, beiger Fassadenfarbe, Walmdach, Ziegeldach und rotem Dach in Santa Barbara
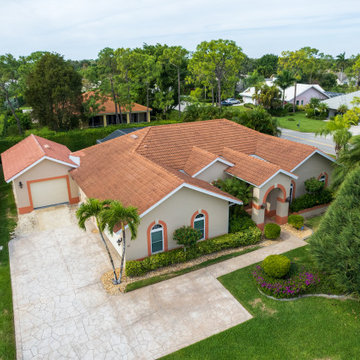
Großes, Einstöckiges Modernes Einfamilienhaus mit Putzfassade, bunter Fassadenfarbe, Satteldach, Ziegeldach und rotem Dach in Miami
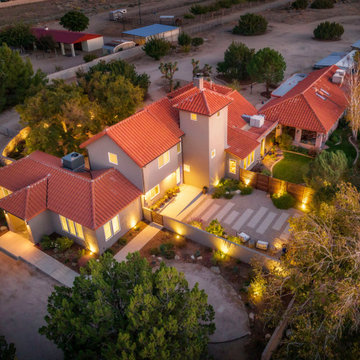
Living & dining room addition plus landscaping for this High Desert House.
Großes, Einstöckiges Klassisches Einfamilienhaus mit Putzfassade, brauner Fassadenfarbe, Walmdach, Ziegeldach und rotem Dach in Los Angeles
Großes, Einstöckiges Klassisches Einfamilienhaus mit Putzfassade, brauner Fassadenfarbe, Walmdach, Ziegeldach und rotem Dach in Los Angeles
Einstöckige Häuser mit rotem Dach Ideen und Design
8
