Einstöckige Häuser mit rotem Dach Ideen und Design
Suche verfeinern:
Budget
Sortieren nach:Heute beliebt
121 – 140 von 341 Fotos
1 von 3
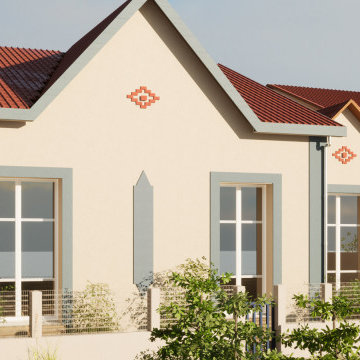
L'extension reprend les codes d'une maison balnéaire.
La luminosité du coucher de soleil harmonise les teintes de la bâtisse.
Mittelgroße, Einstöckige Maritime Doppelhaushälfte mit Putzfassade, weißer Fassadenfarbe, Satteldach, Ziegeldach und rotem Dach in Sonstige
Mittelgroße, Einstöckige Maritime Doppelhaushälfte mit Putzfassade, weißer Fassadenfarbe, Satteldach, Ziegeldach und rotem Dach in Sonstige
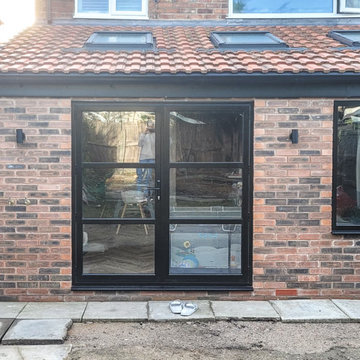
This modest rear extension in Liverpool is entering the final stages of construction. The key aims were to create a large open plan kitchen and dining area with access onto the rear garden and a picture window to allow for large amounts of natural daylighting. In addition a flat roof lean-to extension was also added to allow access down the side of the house and create space for a utility room and W/C.
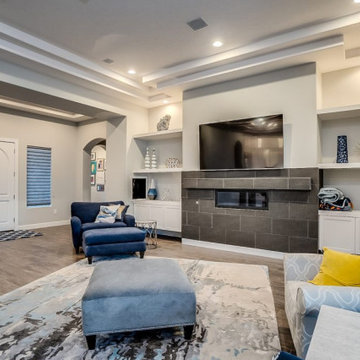
4100 Square Foot custom home, 5 bedrooms, 4.5 bath
Großes, Einstöckiges Mediterranes Einfamilienhaus mit Putzfassade, brauner Fassadenfarbe, Walmdach, Ziegeldach und rotem Dach in Phoenix
Großes, Einstöckiges Mediterranes Einfamilienhaus mit Putzfassade, brauner Fassadenfarbe, Walmdach, Ziegeldach und rotem Dach in Phoenix
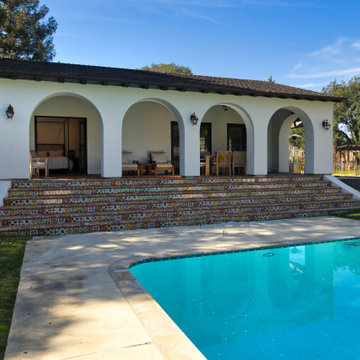
Colorful Mediterranean tile leads to an arcade of white stucco arches accented with wrought iron sconces. The red tile roof also contributes to the Santa Barbara Style.
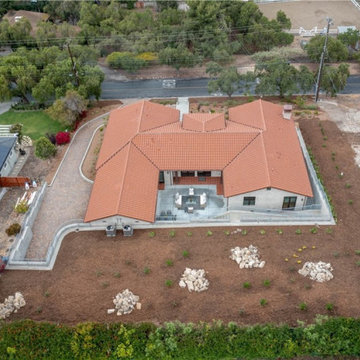
Geräumiges, Einstöckiges Mediterranes Einfamilienhaus mit Betonfassade, beiger Fassadenfarbe, Satteldach und rotem Dach in Los Angeles

The transformation of this ranch-style home in Carlsbad, CA, exemplifies a perfect blend of preserving the charm of its 1940s origins while infusing modern elements to create a unique and inviting space. By incorporating the clients' love for pottery and natural woods, the redesign pays homage to these preferences while enhancing the overall aesthetic appeal and functionality of the home. From building new decks and railings, surf showers, a reface of the home, custom light up address signs from GR Designs Line, and more custom elements to make this charming home pop.
The redesign carefully retains the distinctive characteristics of the 1940s style, such as architectural elements, layout, and overall ambiance. This preservation ensures that the home maintains its historical charm and authenticity while undergoing a modern transformation. To infuse a contemporary flair into the design, modern elements are strategically introduced. These modern twists add freshness and relevance to the space while complementing the existing architectural features. This balanced approach creates a harmonious blend of old and new, offering a timeless appeal.
The design concept revolves around the clients' passion for pottery and natural woods. These elements serve as focal points throughout the home, lending a sense of warmth, texture, and earthiness to the interior spaces. By integrating pottery-inspired accents and showcasing the beauty of natural wood grains, the design celebrates the clients' interests and preferences. A key highlight of the redesign is the use of custom-made tile from Japan, reminiscent of beautifully glazed pottery. This bespoke tile adds a touch of artistry and craftsmanship to the home, elevating its visual appeal and creating a unique focal point. Additionally, fabrics that evoke the elements of the ocean further enhance the connection with the surrounding natural environment, fostering a serene and tranquil atmosphere indoors.
The overall design concept aims to evoke a warm, lived-in feeling, inviting occupants and guests to relax and unwind. By incorporating elements that resonate with the clients' personal tastes and preferences, the home becomes more than just a living space—it becomes a reflection of their lifestyle, interests, and identity.
In summary, the redesign of this ranch-style home in Carlsbad, CA, successfully merges the charm of its 1940s origins with modern elements, creating a space that is both timeless and distinctive. Through careful attention to detail, thoughtful selection of materials, rebuilding of elements outside to add character, and a focus on personalization, the home embodies a warm, inviting atmosphere that celebrates the clients' passions and enhances their everyday living experience.
This project is on the same property as the Carlsbad Cottage and is a great journey of new and old.
Redesign of the kitchen, bedrooms, and common spaces, custom-made tile, appliances from GE Monogram Cafe, bedroom window treatments custom from GR Designs Line, Lighting and Custom Address Signs from GR Designs Line, Custom Surf Shower, and more.
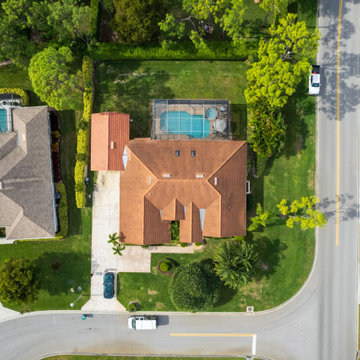
Großes, Einstöckiges Modernes Einfamilienhaus mit Putzfassade, bunter Fassadenfarbe, Satteldach, Ziegeldach und rotem Dach in Miami
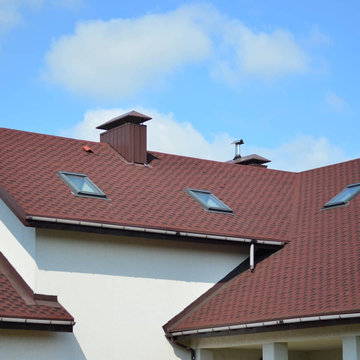
Großes, Einstöckiges Klassisches Einfamilienhaus mit Walmdach, Schindeldach und rotem Dach in Miami
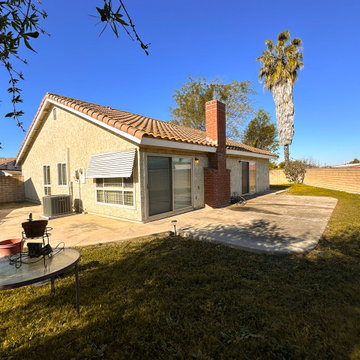
Einstöckiges Mediterranes Einfamilienhaus mit beiger Fassadenfarbe, Ziegeldach und rotem Dach in Los Angeles
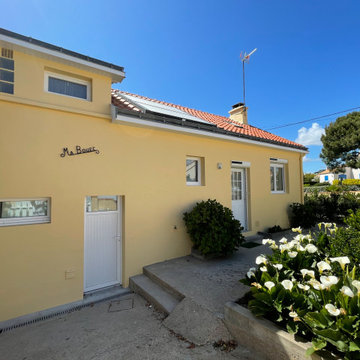
Réalisation d'un ravalement de façade d'une maison donnant dans une intersection de deux rues.
Le choix de finition c'est porter sur un revêtement semi-épais perméable à la vapeur d'eau laissant respirer le support et résistant l'apparition de fissure.
Nos clients ont optés pour une magnique teinte Jaune donnant un esprit méditerranéen.
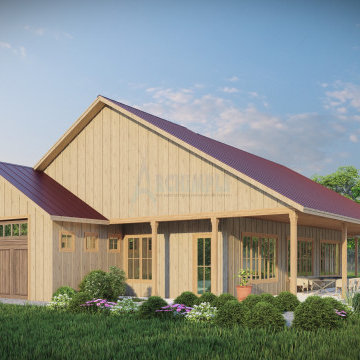
Welcome to Archimple LLC's Barndominium house, where rustic charm meets modern comfort. Enjoy indoor-outdoor living with a spacious porch and rear deck. The thoughtfully designed main floor features a warm living room, open kitchen, two bedrooms including a luxurious master suite, versatile den/guest room, and convenient mudroom connecting to the 2-car garage. Experience country living with contemporary style in this inviting masterpiece.
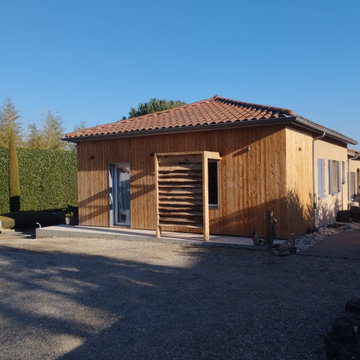
Einstöckiges Stilmix Haus mit beiger Fassadenfarbe, Walmdach, Ziegeldach und rotem Dach in Sonstige
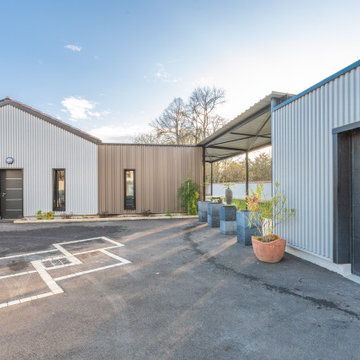
Gaël Fontany
Mittelgroßes, Einstöckiges Modernes Einfamilienhaus mit Metallfassade, bunter Fassadenfarbe, Flachdach, Ziegeldach und rotem Dach in Dijon
Mittelgroßes, Einstöckiges Modernes Einfamilienhaus mit Metallfassade, bunter Fassadenfarbe, Flachdach, Ziegeldach und rotem Dach in Dijon
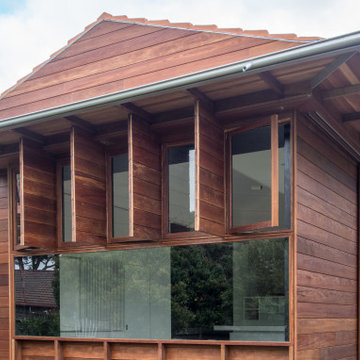
Not just an add-on. This contemporary extension in Croydon, Sydney uses design and material to create a visually appealing new kitchen at the back of a traditional terrace. A surprise for visitors!
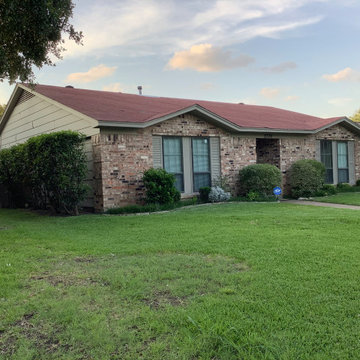
Mittelgroßes, Einstöckiges Klassisches Einfamilienhaus mit Backsteinfassade, brauner Fassadenfarbe, Satteldach, Schindeldach und rotem Dach in Dallas
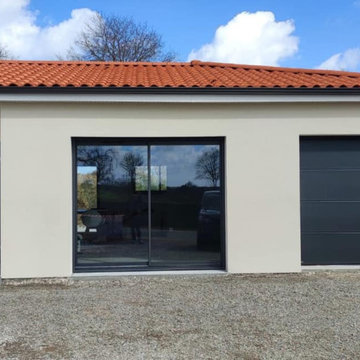
Présentation des façades extérieures de la maison.
Mittelgroßes, Einstöckiges Modernes Haus mit weißer Fassadenfarbe, Walmdach, Ziegeldach und rotem Dach in Clermont-Ferrand
Mittelgroßes, Einstöckiges Modernes Haus mit weißer Fassadenfarbe, Walmdach, Ziegeldach und rotem Dach in Clermont-Ferrand
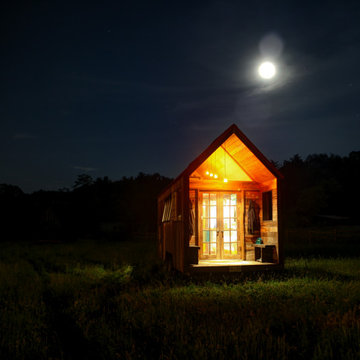
Kleines, Einstöckiges Modernes Haus mit roter Fassadenfarbe, Satteldach, Blechdach, rotem Dach und Wandpaneelen in Sonstige
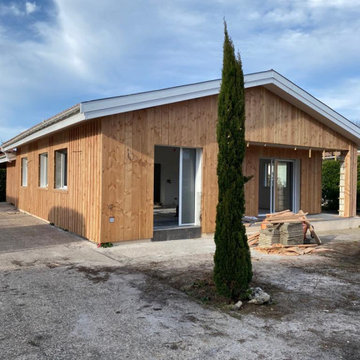
Facade en cours de réalisation. L'ancienne facade en crépit rose arbore maintenant un bardage bois en couvre joint, typique des facades du bassin d'Arcachon.
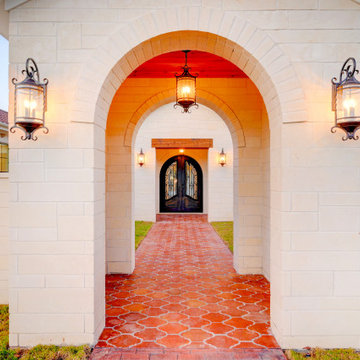
Entry Gate House
Großes, Einstöckiges Mediterranes Einfamilienhaus mit Steinfassade, beiger Fassadenfarbe, Walmdach, Ziegeldach und rotem Dach in Austin
Großes, Einstöckiges Mediterranes Einfamilienhaus mit Steinfassade, beiger Fassadenfarbe, Walmdach, Ziegeldach und rotem Dach in Austin
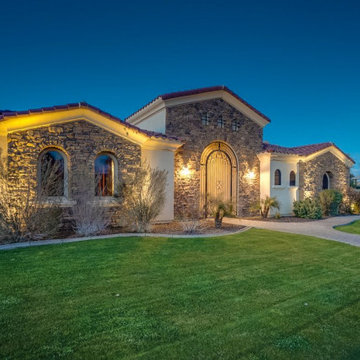
4100 Square Foot custom home, 5 bedrooms, 4.5 bath
Großes, Einstöckiges Mediterranes Einfamilienhaus mit Putzfassade, brauner Fassadenfarbe, Walmdach, Ziegeldach und rotem Dach in Phoenix
Großes, Einstöckiges Mediterranes Einfamilienhaus mit Putzfassade, brauner Fassadenfarbe, Walmdach, Ziegeldach und rotem Dach in Phoenix
Einstöckige Häuser mit rotem Dach Ideen und Design
7