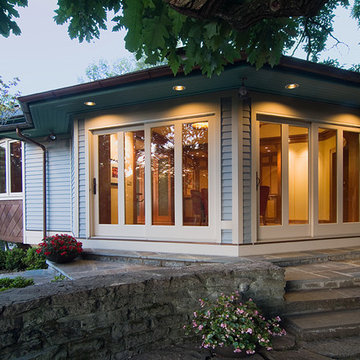Einstöckige Schwarze Häuser Ideen und Design
Suche verfeinern:
Budget
Sortieren nach:Heute beliebt
41 – 60 von 7.150 Fotos
1 von 3

A crisp contemporary update of a classic California ranch style home started off with a more cosmetic facelift that kept many of the room functions in place. After design options were unveiled the owners gravitated toward flipping, moving and expanding rooms eventually enlarging the home by a thousand square feet. Built by Live Oak Construction, landscape design by Shades Of Green, photos by Paul Dyer Photography.
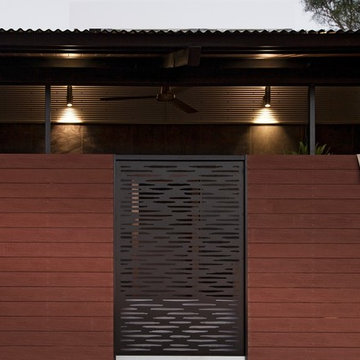
Tropix Homes
Mittelgroße, Einstöckige Holzfassade Haus mit brauner Fassadenfarbe in Darwin
Mittelgroße, Einstöckige Holzfassade Haus mit brauner Fassadenfarbe in Darwin
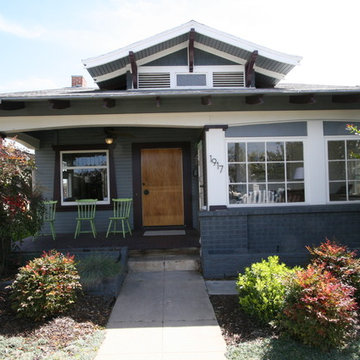
Nick Fleetfoot
Mittelgroßes, Einstöckiges Rustikales Haus mit Backsteinfassade, blauer Fassadenfarbe und Walmdach in San Diego
Mittelgroßes, Einstöckiges Rustikales Haus mit Backsteinfassade, blauer Fassadenfarbe und Walmdach in San Diego

Ramona d'Viola - ilumus photography & marketing
Blue Dog Renovation & Construction
Workshop 30 Architects
Kleine, Einstöckige Urige Holzfassade Haus mit blauer Fassadenfarbe in San Francisco
Kleine, Einstöckige Urige Holzfassade Haus mit blauer Fassadenfarbe in San Francisco
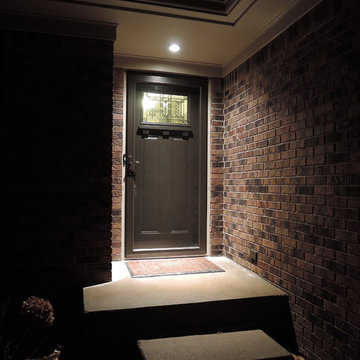
New front doors can be pricy. Surprisingly, this front door was purchased on clearance at Menards. The price point suites the neighborhood while achieving aesthetic and functional goals.
Future work includes topping the slab with stone and replacing the concrete sidewalk/steps with paver stone.
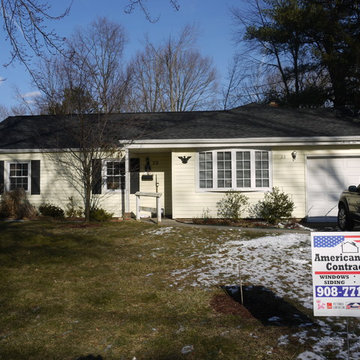
GAF Timberline HD (Charcoal)
5" K-Style Gutters & 2x3 Leaders (White)
Installed by American Home Contractors, Florham Park, NJ
Property located in Livingston, NJ
www.njahc.com

Photography by Bernard Andre
Einstöckiges Modernes Haus mit beiger Fassadenfarbe und Flachdach in San Francisco
Einstöckiges Modernes Haus mit beiger Fassadenfarbe und Flachdach in San Francisco

Kleine, Einstöckige Urige Holzfassade Haus mit roter Fassadenfarbe in Seattle
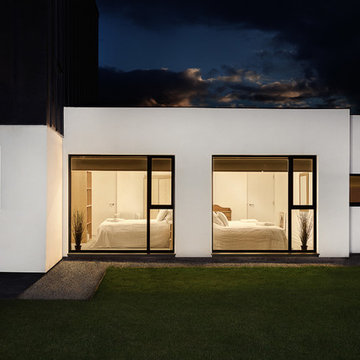
Photo: Martin Gardner- http://www.spacialimages.com
Architect: OB Architecture - http://obarchitecture.co.uk
Stylist: http://www.EmmaHooton.com
A contemporary, airy beautiful space set close to the sea in the New Forest

Nestled in the foothills of the Blue Ridge Mountains, this cottage blends old world authenticity with contemporary design elements.
Großes, Einstöckiges Rustikales Haus mit Steinfassade, bunter Fassadenfarbe und Satteldach in Sonstige
Großes, Einstöckiges Rustikales Haus mit Steinfassade, bunter Fassadenfarbe und Satteldach in Sonstige

Ken & Erin Loechner
Kleines, Einstöckiges Retro Einfamilienhaus mit grauer Fassadenfarbe, Pultdach und Schindeldach in Sonstige
Kleines, Einstöckiges Retro Einfamilienhaus mit grauer Fassadenfarbe, Pultdach und Schindeldach in Sonstige

This sprawling ranch features a family-friendly floor plan with a rear located garage. The board-and-batten siding is complemented by stone, metal roof accents, and a gable bracket while a wide porch hugs the front facade. A fireplace and coffered ceiling enhance the great room and a rear porch with skylights extends living outdoors. The kitchen enjoys an island, and a sun tunnel above filters in daylight. Nearby, a butler's pantry and walk-in pantry provide convenience and a spacious dining room welcomes family meals. The master suite is luxurious with a tray ceiling, fireplace, and a walk-in closet. In the master bathroom, find a double vanity, walk-in shower, and freestanding bathtub with built-in shelves on either side. An office/bedroom meets the needs of the homeowner while two additional bedrooms are across the floor plan with a shared full bathroom. Extra amenities include a powder room, drop zone, and a large utility room with laundry sink. Upstairs, an optional bonus room and bedroom suite offer expansion opportunities.

Einstöckiges Skandinavisches Einfamilienhaus mit schwarzer Fassadenfarbe und Satteldach in Moskau

Entry Pier and West Entry Porch overlooks Pier Cove Valley - Welcome to Bridge House - Fenneville, Michigan - Lake Michigan, Saugutuck, Michigan, Douglas Michigan - HAUS | Architecture For Modern Lifestyles

AV Architects + Builders
Location: McLean, VA, United States
Our clients were looking for an exciting new way to entertain friends and family throughout the year; a luxury high-end custom pool house addition to their home. Looking to expand upon the modern look and feel of their home, we designed the pool house with modern selections, ranging from the stone to the pastel brick and slate roof.
The interior of the pool house is aligned with slip-resistant porcelain tile that is indistinguishable from natural wood. The fireplace and backsplash is covered with a metallic tile that gives it a rustic, yet beautiful, look that compliments the white interior. To cap off the lounge area, two large fans rest above to provide air flow both inside and outside.
The pool house is an adaptive structure that uses multi-panel folding doors. They appear large, though the lightness of the doors helps transform the enclosed, conditioned space into a permeable semi-open space. The space remains covered by an intricate cedar trellis and shaded retractable canopy, all while leading to the Al Fresco dining space and outdoor area for grilling and socializing. Inside the pool house you will find an expansive lounge area and linear fireplace that helps keep the space warm during the colder months. A single bathroom sits parallel to the wet bar, which comes complete with beautiful custom appliances and quartz countertops to accentuate the dining and lounging experience.
Todd Smith Photography

Pascal LEOPOLD
Einstöckiges Modernes Einfamilienhaus mit Putzfassade, weißer Fassadenfarbe und Flachdach in Brest
Einstöckiges Modernes Einfamilienhaus mit Putzfassade, weißer Fassadenfarbe und Flachdach in Brest

Creative Captures, David Barrios
Mittelgroßes, Einstöckiges Mid-Century Haus mit schwarzer Fassadenfarbe in Sonstige
Mittelgroßes, Einstöckiges Mid-Century Haus mit schwarzer Fassadenfarbe in Sonstige
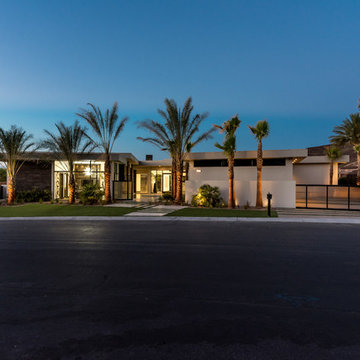
looking at the front door from the courtyard gate
Großes, Einstöckiges Modernes Einfamilienhaus mit Putzfassade, weißer Fassadenfarbe und Flachdach in Las Vegas
Großes, Einstöckiges Modernes Einfamilienhaus mit Putzfassade, weißer Fassadenfarbe und Flachdach in Las Vegas

Front Entry and Deck
Kleines, Einstöckiges Modernes Einfamilienhaus mit Putzfassade, grauer Fassadenfarbe, Satteldach und Schindeldach in Los Angeles
Kleines, Einstöckiges Modernes Einfamilienhaus mit Putzfassade, grauer Fassadenfarbe, Satteldach und Schindeldach in Los Angeles
Einstöckige Schwarze Häuser Ideen und Design
3
