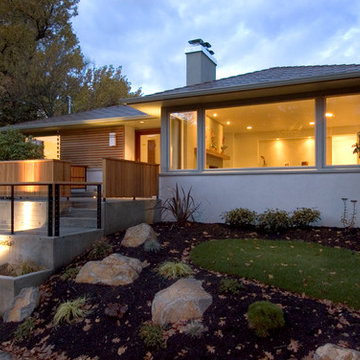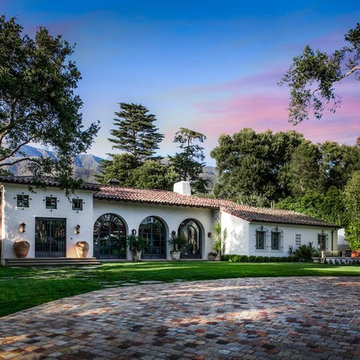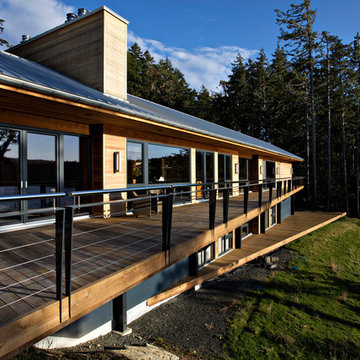Einstöckige Schwarze Häuser Ideen und Design
Suche verfeinern:
Budget
Sortieren nach:Heute beliebt
81 – 100 von 7.152 Fotos
1 von 3

The Betty at Inglenook’s Pocket Neighborhoods is an open two-bedroom Cottage-style Home that facilitates everyday living on a single level. High ceilings in the kitchen, family room and dining nook make this a bright and enjoyable space for your morning coffee, cooking a gourmet dinner, or entertaining guests. Whether it’s the Betty Sue or a Betty Lou, the Betty plans are tailored to maximize the way we live.

Josh Partee
Mittelgroßes, Einstöckiges Mid-Century Haus mit schwarzer Fassadenfarbe, Satteldach und Blechdach in Portland
Mittelgroßes, Einstöckiges Mid-Century Haus mit schwarzer Fassadenfarbe, Satteldach und Blechdach in Portland
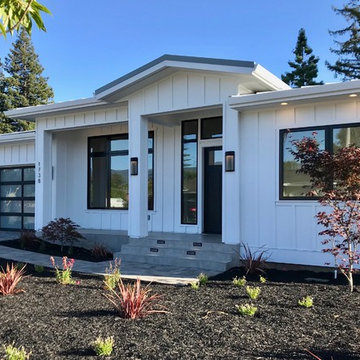
CJ
Mittelgroßes, Einstöckiges Country Einfamilienhaus mit Mix-Fassade, weißer Fassadenfarbe und Blechdach in San Francisco
Mittelgroßes, Einstöckiges Country Einfamilienhaus mit Mix-Fassade, weißer Fassadenfarbe und Blechdach in San Francisco
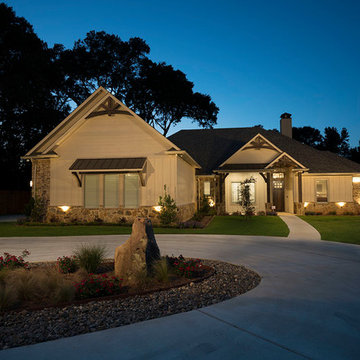
David White
Großes, Einstöckiges Rustikales Haus mit beiger Fassadenfarbe, Satteldach und Schindeldach in Austin
Großes, Einstöckiges Rustikales Haus mit beiger Fassadenfarbe, Satteldach und Schindeldach in Austin
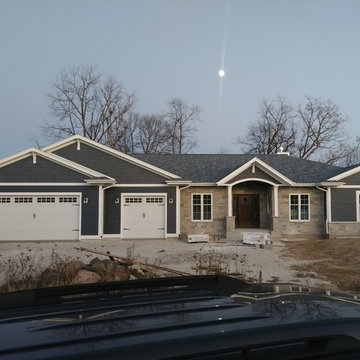
Mittelgroßes, Einstöckiges Rustikales Haus mit blauer Fassadenfarbe, Walmdach und Schindeldach in Milwaukee
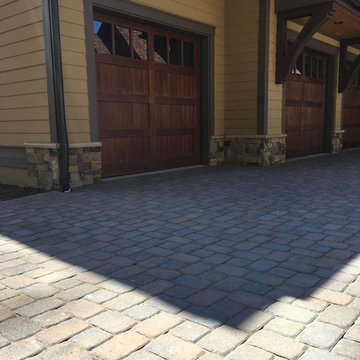
Großes, Einstöckiges Uriges Einfamilienhaus mit Mix-Fassade, beiger Fassadenfarbe, Satteldach und Schindeldach in Sonstige
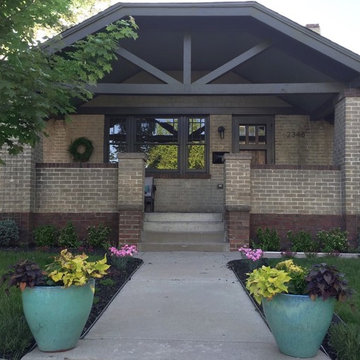
Photography by Nathan Strauch, Hot Shot Pros
Einstöckiges Rustikales Einfamilienhaus mit Backsteinfassade und beiger Fassadenfarbe in Denver
Einstöckiges Rustikales Einfamilienhaus mit Backsteinfassade und beiger Fassadenfarbe in Denver
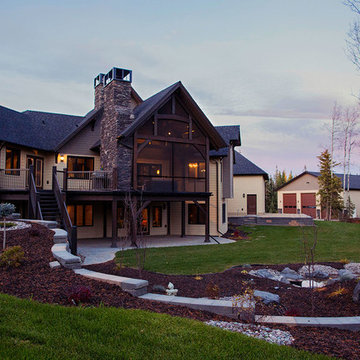
Chic Perspective Photography
Großes, Einstöckiges Rustikales Haus mit Faserzement-Fassade und beiger Fassadenfarbe in Edmonton
Großes, Einstöckiges Rustikales Haus mit Faserzement-Fassade und beiger Fassadenfarbe in Edmonton
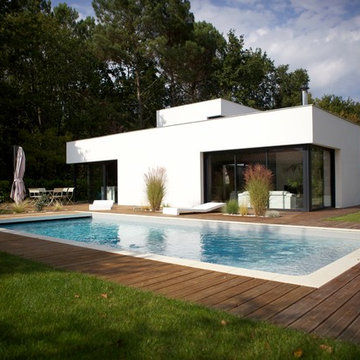
Mittelgroßes, Einstöckiges Modernes Haus mit weißer Fassadenfarbe und Flachdach in Bordeaux
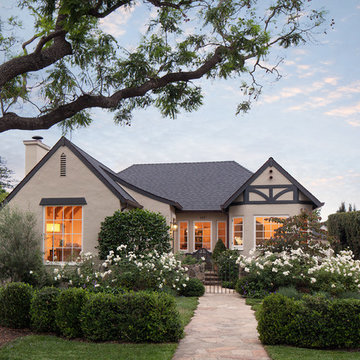
Exterior and landscaping.
Einstöckiges Klassisches Haus mit Putzfassade, beiger Fassadenfarbe und Satteldach in Santa Barbara
Einstöckiges Klassisches Haus mit Putzfassade, beiger Fassadenfarbe und Satteldach in Santa Barbara
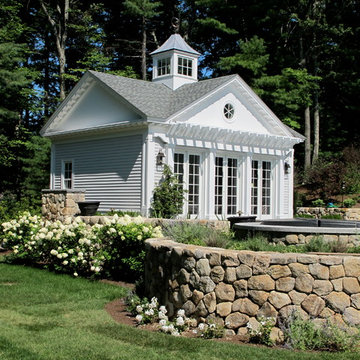
The new pool pavilion, matching the new face-lifted main house in details, with a living area, small kitchen, sleeping loft, shower/changing room, and full basement for storage,. The hard and soft landscaping including the swimming pool is by Lombardi Design.
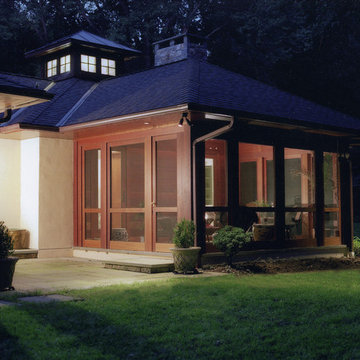
Photography: Gus Ford
Mittelgroßes, Einstöckiges Modernes Haus mit Putzfassade, weißer Fassadenfarbe und Walmdach in New York
Mittelgroßes, Einstöckiges Modernes Haus mit Putzfassade, weißer Fassadenfarbe und Walmdach in New York
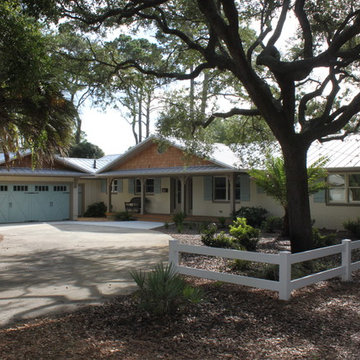
This 1960s ranch was transformed into a spacious, airy beach cottage -- ideal for its laid-back Jekyll Island setting. Contractor: Wilson Construction, Brunswick, GA
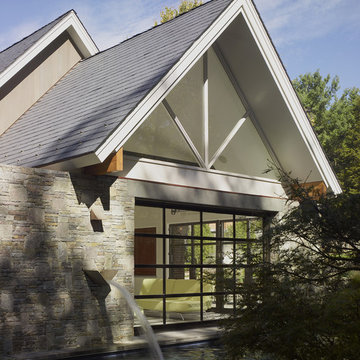
The Pool House was pushed against the pool, preserving the lot and creating a dynamic relationship between the 2 elements. A glass garage door was used to open the interior onto the pool.

This sprawling ranch features a family-friendly floor plan with a rear located garage. The board-and-batten siding is complemented by stone, metal roof accents, and a gable bracket while a wide porch hugs the front facade. A fireplace and coffered ceiling enhance the great room and a rear porch with skylights extends living outdoors. The kitchen enjoys an island, and a sun tunnel above filters in daylight. Nearby, a butler's pantry and walk-in pantry provide convenience and a spacious dining room welcomes family meals. The master suite is luxurious with a tray ceiling, fireplace, and a walk-in closet. In the master bathroom, find a double vanity, walk-in shower, and freestanding bathtub with built-in shelves on either side. An office/bedroom meets the needs of the homeowner while two additional bedrooms are across the floor plan with a shared full bathroom. Extra amenities include a powder room, drop zone, and a large utility room with laundry sink. Upstairs, an optional bonus room and bedroom suite offer expansion opportunities.
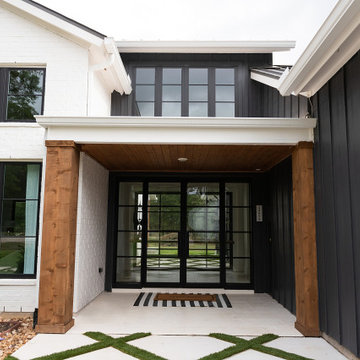
black and white xblack board and batten xblack frame windows xcedar accents xcedar posts xglass entry doors xlight and bright xmodern farmhouse xpainted brick xwhite brick xnatural light xbig front porch x

The courtyard space with planters built into the wrap-around porch.
Mittelgroßes, Einstöckiges Modernes Haus mit brauner Fassadenfarbe, Satteldach, Blechdach und schwarzem Dach in Raleigh
Mittelgroßes, Einstöckiges Modernes Haus mit brauner Fassadenfarbe, Satteldach, Blechdach und schwarzem Dach in Raleigh
Einstöckige Schwarze Häuser Ideen und Design
5
