Einzeilige Küchen Ideen und Design
Suche verfeinern:
Budget
Sortieren nach:Heute beliebt
201 – 220 von 114.714 Fotos
1 von 2
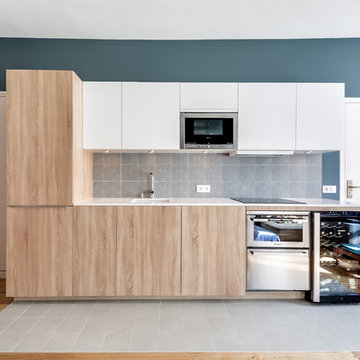
Conçue comme "un bel objet" la cuisine se veut comme un point focal de la pièce principale, tant sur le plan esthétique que le sur le plan fonctionnel. Le blanc et le bois des meubles lui donnent un ton chaleureux et contemporain. Les carreaux aux motifs japonisants gris-bleu (en crédence) rappellent la belle teinte orageuse qui habille les murs arrière et latéral et forment une scène pour mettre en valeur la cuisine.

HOBI Award 2013 - Winner - Custom Home of the Year
HOBI Award 2013 - Winner - Project of the Year
HOBI Award 2013 - Winner - Best Custom Home 6,000-7,000 SF
HOBI Award 2013 - Winner - Best Remodeled Home $2 Million - $3 Million
Brick Industry Associates 2013 Brick in Architecture Awards 2013 - Best in Class - Residential- Single Family
AIA Connecticut 2014 Alice Washburn Awards 2014 - Honorable Mention - New Construction
athome alist Award 2014 - Finalist - Residential Architecture
Charles Hilton Architects
Woodruff/Brown Architectural Photography

Comfortable family living space in this Ann Arbor home.
Offene, Einzeilige, Große Rustikale Küche mit Unterbauwaschbecken, Schrankfronten im Shaker-Stil, weißen Schränken, Speckstein-Arbeitsplatte, Küchenrückwand in Grün, Rückwand aus Glasfliesen, Küchengeräten aus Edelstahl, hellem Holzboden und Kücheninsel in Detroit
Offene, Einzeilige, Große Rustikale Küche mit Unterbauwaschbecken, Schrankfronten im Shaker-Stil, weißen Schränken, Speckstein-Arbeitsplatte, Küchenrückwand in Grün, Rückwand aus Glasfliesen, Küchengeräten aus Edelstahl, hellem Holzboden und Kücheninsel in Detroit

Tom Jenkins
Einzeilige, Kleine Klassische Küche ohne Insel mit Einbauwaschbecken, flächenbündigen Schrankfronten, blauen Schränken, Arbeitsplatte aus Holz, Küchengeräten aus Edelstahl und dunklem Holzboden in Atlanta
Einzeilige, Kleine Klassische Küche ohne Insel mit Einbauwaschbecken, flächenbündigen Schrankfronten, blauen Schränken, Arbeitsplatte aus Holz, Küchengeräten aus Edelstahl und dunklem Holzboden in Atlanta

The space under the stairs was made useful as a coffee bar and for overflow storage. Ample lighting and a sink make it useful for entertaining as well.
Photos: Dave Remple
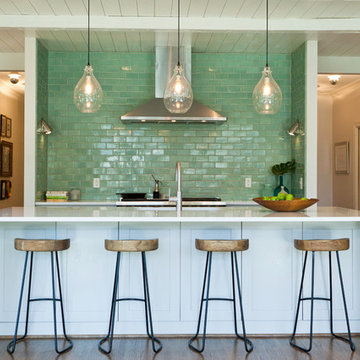
Door: 330/K
Species: Maple
Finish: Mist
Bella Loren Photography
Einzeilige Klassische Wohnküche mit weißen Schränken, Küchenrückwand in Grün, Küchengeräten aus Edelstahl, Kücheninsel und Rückwand aus Metrofliesen in Charlotte
Einzeilige Klassische Wohnküche mit weißen Schränken, Küchenrückwand in Grün, Küchengeräten aus Edelstahl, Kücheninsel und Rückwand aus Metrofliesen in Charlotte
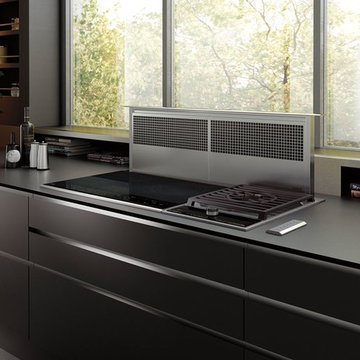
Turn any countertop into a cooking area. Even add specialty functions alongside a full-size countertop or range. Combine modules to create a custom cooktop.
Think asparagus in the steamer. Bison burgers on the grill. Hot Szechuan wings sizzling in the fryer. Each of our modules perfectly complements our ranges and ovens and delivers equal performance.
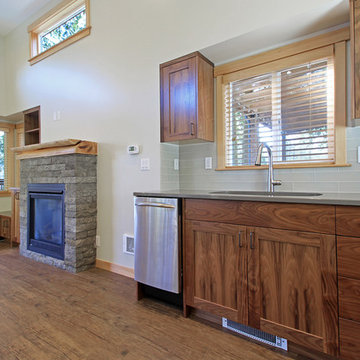
Offene, Einzeilige, Kleine Urige Küche ohne Insel mit Unterbauwaschbecken, Schrankfronten im Shaker-Stil, hellbraunen Holzschränken, Quarzwerkstein-Arbeitsplatte, Küchenrückwand in Grau, Rückwand aus Glasfliesen, Küchengeräten aus Edelstahl und Vinylboden in Seattle
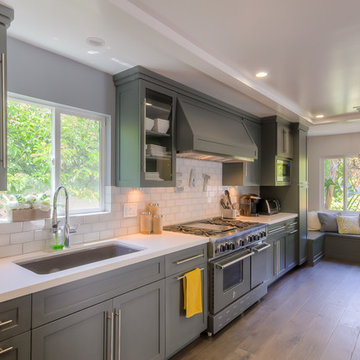
Jack Brennan
Einzeilige, Große Klassische Küche mit Unterbauwaschbecken, Schrankfronten im Shaker-Stil, grauen Schränken, Küchenrückwand in Weiß, Rückwand aus Metrofliesen, Küchengeräten aus Edelstahl und braunem Holzboden in Los Angeles
Einzeilige, Große Klassische Küche mit Unterbauwaschbecken, Schrankfronten im Shaker-Stil, grauen Schränken, Küchenrückwand in Weiß, Rückwand aus Metrofliesen, Küchengeräten aus Edelstahl und braunem Holzboden in Los Angeles
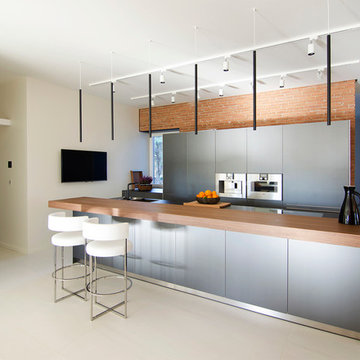
Fotógrafa: Maria Comas
Offene, Einzeilige, Große Moderne Küche mit flächenbündigen Schrankfronten, grauen Schränken, Küchengeräten aus Edelstahl, Kücheninsel und integriertem Waschbecken in Barcelona
Offene, Einzeilige, Große Moderne Küche mit flächenbündigen Schrankfronten, grauen Schränken, Küchengeräten aus Edelstahl, Kücheninsel und integriertem Waschbecken in Barcelona

Einzeilige Landhausstil Wohnküche mit Schrankfronten im Shaker-Stil, weißen Schränken, Küchenrückwand in Weiß, Rückwand aus Metrofliesen, Zementfliesen für Boden, grauem Boden und grauer Arbeitsplatte in Boston

Amazing Colorado Lodge Style Custom Built Home in Eagles Landing Neighborhood of Saint Augusta, Mn - Build by Werschay Homes.
-James Gray Photography
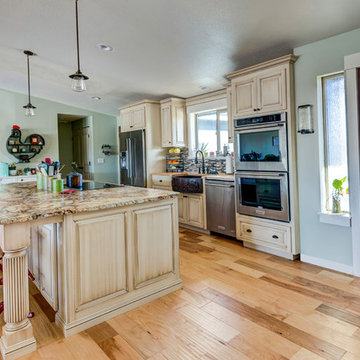
Shelley Scarborough Photography - http://www.shelleyscarboroughphotography.com/
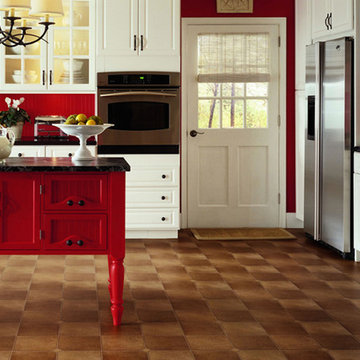
Einzeilige Landhaus Wohnküche mit Kassettenfronten, weißen Schränken, Küchenrückwand in Rot, Küchengeräten aus Edelstahl, Vinylboden, Kücheninsel und braunem Boden in Orlando
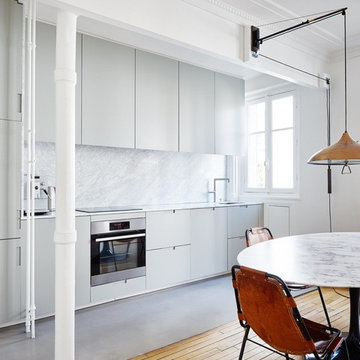
Offene, Einzeilige, Mittelgroße Skandinavische Küche ohne Insel mit flächenbündigen Schrankfronten, grauen Schränken, Küchenrückwand in Grau, Rückwand aus Stein, Elektrogeräten mit Frontblende, Unterbauwaschbecken, Marmor-Arbeitsplatte und Betonboden in Paris
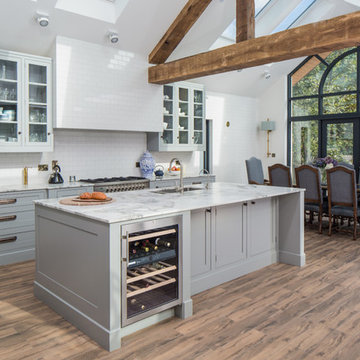
Photos by Brian MacLochlainn of www.BMLmedia.ie
A renovated Arts and Crafts House in Dublin -
Designed by - Rhatigan & Hick and Aine Sweeney, Interior Designer
This Transitional New York loft style kitchen in Dublin encompasses the best in modern family living. A beautifully crafted, handmade kitchen by acclaimed Furniture Makers, Rhatigan & Hick emphasizes the height and volume in this light filled 400 sq. ft extension. The style is strikingly simple but uncompromising in its open plan nature.
This kitchen is designed to display, not hide the families motley collection of white and blue porcelain ,pewter, brass and mixed china ware. The soft palette of greys, greens and Off Whites harmonizes with the garden beyond the double french doors and reflects the light that pours through the Velux windows that cover the cathedral vaulted ceiling .
Equal attention to detail has been paid to the relaxed antique style of leather and wool dining chairs with orangerie table, the beautiful panelled joinery and built in furniture in the family room, the soaring aluclad graphite windows commissioned by the designer for this project and the distressed timber ceiling beams creating a beautiful, laid back room that the family spend most of their time in.
This home has been furnished with care and consideration shown to every detail from the soft-worn leather sofas and chairs, the calacatta marble worktops, wool and linen/ cotton blend soft furnishing inspired by colours from the Irish landscape.
Aged brass hardware finishes, oiled french wooden floors and a layered lighting scheme add to the comfort of this family home that effortless embraces and connects contemporary living with the original footprint of this lovely period house.
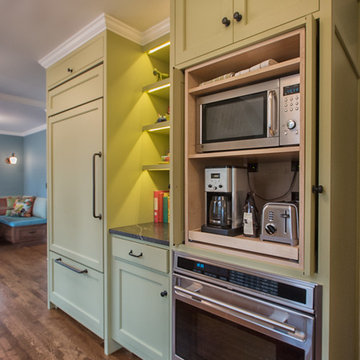
Built in sub-zero refrigerator on the left. Oven below with microwave and breakfast bar pull-out.
Photo by David Hiser
Einzeilige, Große Klassische Wohnküche ohne Insel mit Landhausspüle, Schrankfronten im Shaker-Stil, dunklen Holzschränken, Küchenrückwand in Grün, Rückwand aus Metrofliesen, Küchengeräten aus Edelstahl und braunem Holzboden in Portland
Einzeilige, Große Klassische Wohnküche ohne Insel mit Landhausspüle, Schrankfronten im Shaker-Stil, dunklen Holzschränken, Küchenrückwand in Grün, Rückwand aus Metrofliesen, Küchengeräten aus Edelstahl und braunem Holzboden in Portland
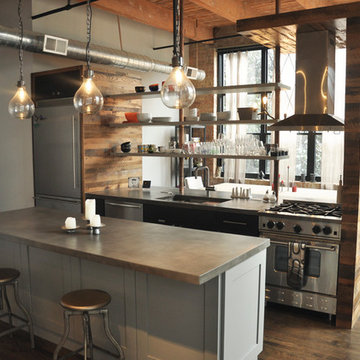
Einzeilige, Mittelgroße Industrial Wohnküche mit Unterbauwaschbecken, Schrankfronten im Shaker-Stil, grauen Schränken, Zink-Arbeitsplatte, Küchengeräten aus Edelstahl, dunklem Holzboden und Kücheninsel in Chicago
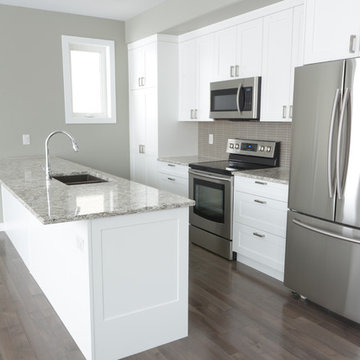
Einzeilige, Kleine Urige Wohnküche mit Doppelwaschbecken, Schrankfronten im Shaker-Stil, weißen Schränken, Granit-Arbeitsplatte, Küchenrückwand in Grau, Rückwand aus Stäbchenfliesen, Küchengeräten aus Edelstahl, hellem Holzboden und Kücheninsel in Sonstige
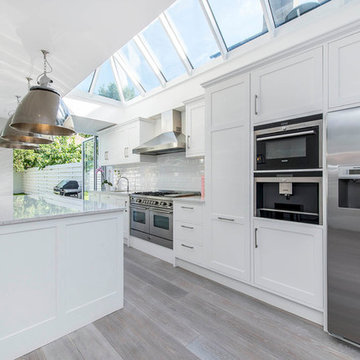
Cheville plank finished in colour Grey Mist, a grey & white colour which varies in tone across the blocks.
A clean, crisp, contemporary look which is hugely popular with our clients.
Each block is hand finished in a hard wax oil.
All the blocks are engineered, bevel edged, tongue and grooved on all 4 sides Compatible with under floor heating.
Einzeilige Küchen Ideen und Design
11