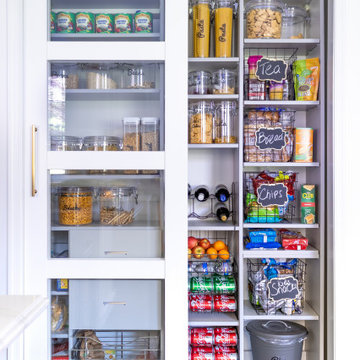Einzeilige Küchen mit Vorratsschrank Ideen und Design
Suche verfeinern:
Budget
Sortieren nach:Heute beliebt
41 – 60 von 2.889 Fotos
1 von 3

Northpeak Design Photography
Einzeilige, Kleine Klassische Küche mit Vorratsschrank, Doppelwaschbecken, Schrankfronten im Shaker-Stil, braunen Schränken, Quarzwerkstein-Arbeitsplatte, Küchenrückwand in Blau, Rückwand aus Glasfliesen, Küchengeräten aus Edelstahl, Vinylboden, Kücheninsel, braunem Boden und weißer Arbeitsplatte in Boston
Einzeilige, Kleine Klassische Küche mit Vorratsschrank, Doppelwaschbecken, Schrankfronten im Shaker-Stil, braunen Schränken, Quarzwerkstein-Arbeitsplatte, Küchenrückwand in Blau, Rückwand aus Glasfliesen, Küchengeräten aus Edelstahl, Vinylboden, Kücheninsel, braunem Boden und weißer Arbeitsplatte in Boston

Builder: Boone Construction
Photographer: M-Buck Studio
This lakefront farmhouse skillfully fits four bedrooms and three and a half bathrooms in this carefully planned open plan. The symmetrical front façade sets the tone by contrasting the earthy textures of shake and stone with a collection of crisp white trim that run throughout the home. Wrapping around the rear of this cottage is an expansive covered porch designed for entertaining and enjoying shaded Summer breezes. A pair of sliding doors allow the interior entertaining spaces to open up on the covered porch for a seamless indoor to outdoor transition.
The openness of this compact plan still manages to provide plenty of storage in the form of a separate butlers pantry off from the kitchen, and a lakeside mudroom. The living room is centrally located and connects the master quite to the home’s common spaces. The master suite is given spectacular vistas on three sides with direct access to the rear patio and features two separate closets and a private spa style bath to create a luxurious master suite. Upstairs, you will find three additional bedrooms, one of which a private bath. The other two bedrooms share a bath that thoughtfully provides privacy between the shower and vanity.
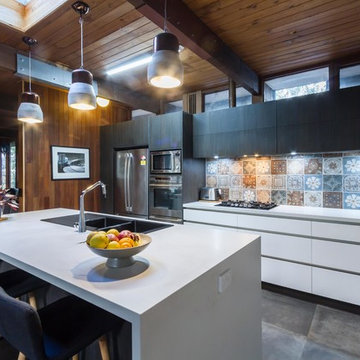
Designer: Corey Johnson; Photography by Yvonne Menegol
Einzeilige, Mittelgroße Retro Küche mit Vorratsschrank, Einbauwaschbecken, flächenbündigen Schrankfronten, dunklen Holzschränken, Quarzwerkstein-Arbeitsplatte, bunter Rückwand, Rückwand aus Keramikfliesen, Küchengeräten aus Edelstahl, Keramikboden, Kücheninsel und grauem Boden in Melbourne
Einzeilige, Mittelgroße Retro Küche mit Vorratsschrank, Einbauwaschbecken, flächenbündigen Schrankfronten, dunklen Holzschränken, Quarzwerkstein-Arbeitsplatte, bunter Rückwand, Rückwand aus Keramikfliesen, Küchengeräten aus Edelstahl, Keramikboden, Kücheninsel und grauem Boden in Melbourne
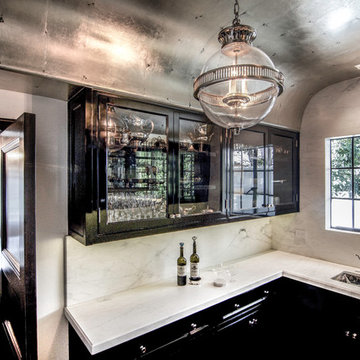
Calvin Baines
Einzeilige, Große Mediterrane Küche mit Vorratsschrank, Unterbauwaschbecken, Kassettenfronten, schwarzen Schränken, Marmor-Arbeitsplatte, Küchenrückwand in Weiß, Rückwand aus Marmor, Elektrogeräten mit Frontblende, dunklem Holzboden und Kücheninsel in Los Angeles
Einzeilige, Große Mediterrane Küche mit Vorratsschrank, Unterbauwaschbecken, Kassettenfronten, schwarzen Schränken, Marmor-Arbeitsplatte, Küchenrückwand in Weiß, Rückwand aus Marmor, Elektrogeräten mit Frontblende, dunklem Holzboden und Kücheninsel in Los Angeles

We added this pantry cabinet in a small nook off the kitchen. The lower cabinet doors have a wire mesh insert. Dutch doors lead to the backyard.
Große, Einzeilige Mediterrane Küche mit weißen Schränken, Marmor-Arbeitsplatte, Küchenrückwand in Weiß, Rückwand aus Holz, Terrakottaboden, Vorratsschrank, orangem Boden und Schrankfronten im Shaker-Stil in Los Angeles
Große, Einzeilige Mediterrane Küche mit weißen Schränken, Marmor-Arbeitsplatte, Küchenrückwand in Weiß, Rückwand aus Holz, Terrakottaboden, Vorratsschrank, orangem Boden und Schrankfronten im Shaker-Stil in Los Angeles
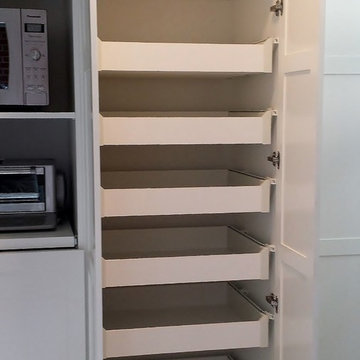
Built-in pantry unit
Einzeilige, Mittelgroße Moderne Küche mit Vorratsschrank, Schrankfronten im Shaker-Stil und weißen Schränken in Toronto
Einzeilige, Mittelgroße Moderne Küche mit Vorratsschrank, Schrankfronten im Shaker-Stil und weißen Schränken in Toronto
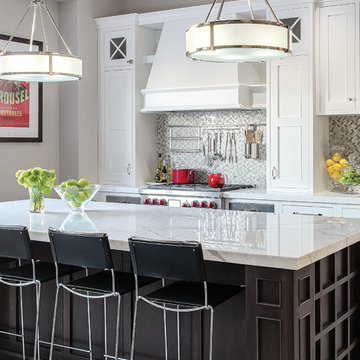
Perimeter and Base Cabinetry - Austere door style with custom white finish on Maple. Flush Inset.
Kitchen Island - Austere door style with Cocoa finish on Walnut. Flush Inset.
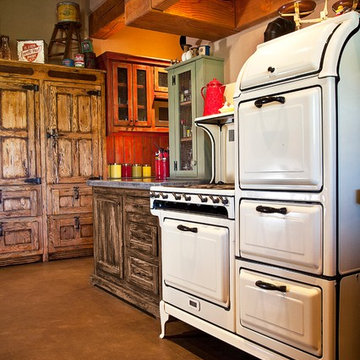
Glass panel cabinets, white country oven and polished floor.
Einzeilige, Kleine Rustikale Küche ohne Insel mit Vorratsschrank, Glasfronten und Schränken im Used-Look in Orange County
Einzeilige, Kleine Rustikale Küche ohne Insel mit Vorratsschrank, Glasfronten und Schränken im Used-Look in Orange County

Einzeilige, Kleine Moderne Küche mit Vorratsschrank, Doppelwaschbecken, flächenbündigen Schrankfronten, weißen Schränken, Quarzwerkstein-Arbeitsplatte, Küchenrückwand in Weiß, Rückwand aus Keramikfliesen, Elektrogeräten mit Frontblende, hellem Holzboden, Halbinsel, beigem Boden und grauer Arbeitsplatte in Toronto
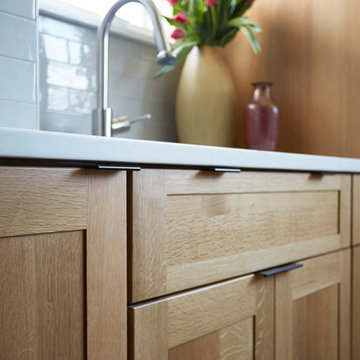
This may be our favorite shot of this kitchen! We love, love, love the beautiful grains of the Quarter Sawn Oak Greenfield cabinets in this photo.
The refrigerator in this Chicago Bungalow’s kitchen is Liebherr. The homeowner did much research in regard to the brand, as she wanted a specific width & this refrigerator is narrower than most, but provided her with the storage & clean lined look she was after for her kitchen.
Designer: Fred M Alsen | fma Interior Design | Chicago Custom cabinetry by Greenfield Cabinetry
Mike Kaskel Photos
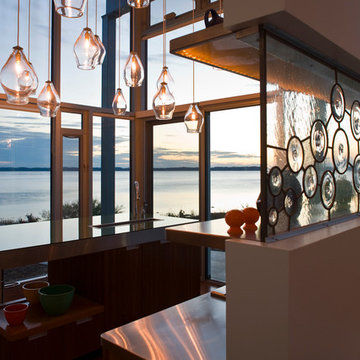
Einzeilige, Kleine Moderne Küche mit Vorratsschrank, Einbauwaschbecken, flächenbündigen Schrankfronten, dunklen Holzschränken, Glas-Arbeitsplatte, Küchengeräten aus Edelstahl, braunem Holzboden und Kücheninsel in Sonstige
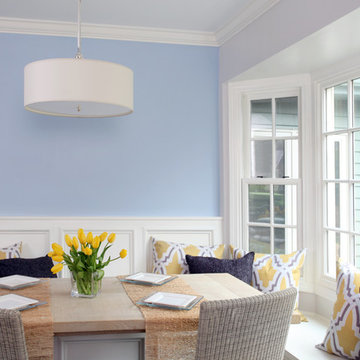
The subtle pop of blue color that is in this white kitchen adds visual interest to the space. The kitchen banquette seating is perfect for family and friends to gather around for dining, homework, or entertaining. The throw pillows add comfort and warmth to the space as well as yellow and gray accent colors. See more about this Award-Winning Normandy Remodeling Kitchen here: http://www.normandyremodeling.com/blog/white-kitchen-wins-master-design-award

Einzeilige, Kleine Klassische Küche mit Vorratsschrank, Unterbauwaschbecken, offenen Schränken, hellbraunen Holzschränken, Arbeitsplatte aus Holz, Küchenrückwand in Grau, Rückwand aus Marmor, schwarzen Elektrogeräten, braunem Holzboden, braunem Boden und brauner Arbeitsplatte in Chicago

Fun Modern Window seat. painted cabinets, Bamboo Seat and back panel
Einzeilige, Kleine Moderne Küche mit Vorratsschrank, Waschbecken, flächenbündigen Schrankfronten, grauen Schränken, Arbeitsplatte aus Holz, Küchenrückwand in Beige, Rückwand aus Holz, Küchengeräten aus Edelstahl, braunem Holzboden, Kücheninsel, braunem Boden und beiger Arbeitsplatte in New York
Einzeilige, Kleine Moderne Küche mit Vorratsschrank, Waschbecken, flächenbündigen Schrankfronten, grauen Schränken, Arbeitsplatte aus Holz, Küchenrückwand in Beige, Rückwand aus Holz, Küchengeräten aus Edelstahl, braunem Holzboden, Kücheninsel, braunem Boden und beiger Arbeitsplatte in New York
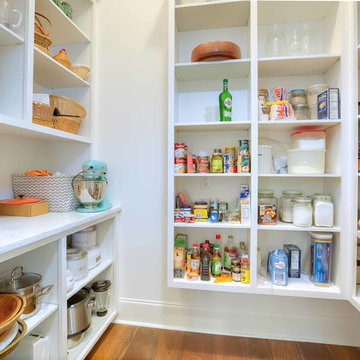
Pantry - Settlement at Willow Grove - Baton Rouge Custom Home
Golden Fine Homes - Custom Home Building & Remodeling on the Louisiana Northshore.
⚜️⚜️⚜️⚜️⚜️⚜️⚜️⚜️⚜️⚜️⚜️⚜️⚜️
The latest custom home from Golden Fine Homes is a stunning Louisiana French Transitional style home.
⚜️⚜️⚜️⚜️⚜️⚜️⚜️⚜️⚜️⚜️⚜️⚜️⚜️
If you are looking for a luxury home builder or remodeler on the Louisiana Northshore; Mandeville, Covington, Folsom, Madisonville or surrounding areas, contact us today.
Website: https://goldenfinehomes.com
Email: info@goldenfinehomes.com
Phone: 985-282-2570
⚜️⚜️⚜️⚜️⚜️⚜️⚜️⚜️⚜️⚜️⚜️⚜️⚜️
Louisiana custom home builder, Louisiana remodeling, Louisiana remodeling contractor, home builder, remodeling, bathroom remodeling, new home, bathroom renovations, kitchen remodeling, kitchen renovation, custom home builders, home remodeling, house renovation, new home construction, house building, home construction, bathroom remodeler near me, kitchen remodeler near me, kitchen makeovers, new home builders.
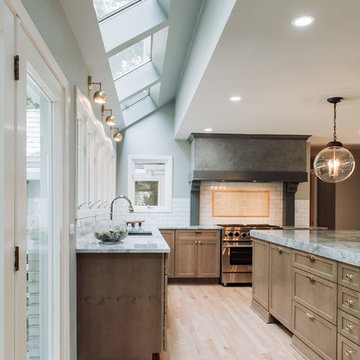
Einzeilige, Mittelgroße Moderne Küche mit Vorratsschrank, Unterbauwaschbecken, Schrankfronten im Shaker-Stil, grauen Schränken, Quarzit-Arbeitsplatte, Küchenrückwand in Gelb, Rückwand aus Porzellanfliesen, Elektrogeräten mit Frontblende, hellem Holzboden, Kücheninsel, beigem Boden und grauer Arbeitsplatte in Detroit
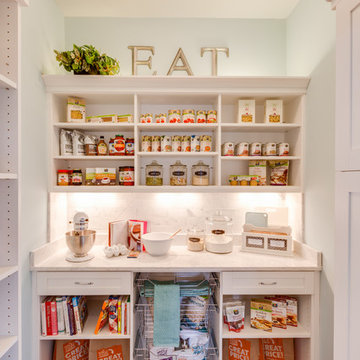
Jonathan Edwards Media
Einzeilige, Kleine Klassische Küche mit Vorratsschrank, offenen Schränken, weißen Schränken und dunklem Holzboden in Sonstige
Einzeilige, Kleine Klassische Küche mit Vorratsschrank, offenen Schränken, weißen Schränken und dunklem Holzboden in Sonstige
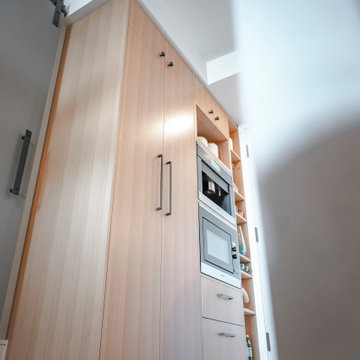
Einzeilige, Kleine Moderne Küche mit Vorratsschrank, Doppelwaschbecken, flächenbündigen Schrankfronten, weißen Schränken, Quarzwerkstein-Arbeitsplatte, Küchenrückwand in Weiß, Rückwand aus Keramikfliesen, Elektrogeräten mit Frontblende, hellem Holzboden, Halbinsel, beigem Boden und grauer Arbeitsplatte in Toronto
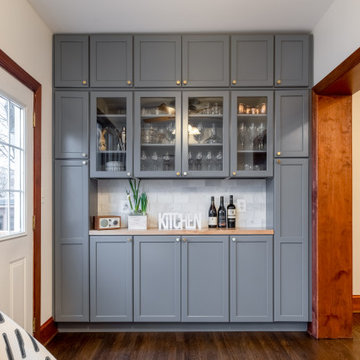
This kitchen remodel for a row home in the Mount Pleasant area of NW DC was a joy for us! We tried to incorporate the original trim work of the home while also maximizing the space and making it more modern and functional for this young family of 4. The custom back splash for both the kitchen and wine pantry play off the gold accents making it fun and chic! The quartz for the island makes for a clean look & the butchers block in the wine pantry is a great touch of rustic chic.
Einzeilige Küchen mit Vorratsschrank Ideen und Design
3
