Einzeilige Küchen mit Vorratsschrank Ideen und Design
Suche verfeinern:
Budget
Sortieren nach:Heute beliebt
121 – 140 von 2.889 Fotos
1 von 3
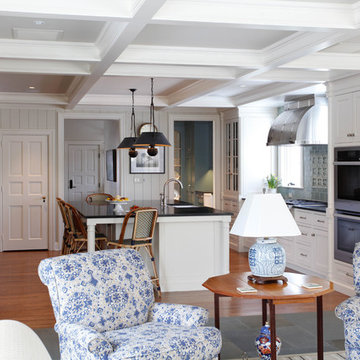
A view from the family room into the open kitchen. This space is filled with calm colors and comfortable upholstery -- real family living.
Photo by Mary Ellen Hendricks
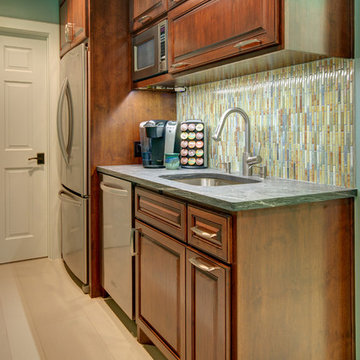
Einzeilige, Kleine Moderne Küche ohne Insel mit Vorratsschrank, Unterbauwaschbecken, profilierten Schrankfronten, hellbraunen Holzschränken, Speckstein-Arbeitsplatte, bunter Rückwand, Rückwand aus Mosaikfliesen, Küchengeräten aus Edelstahl und Porzellan-Bodenfliesen in Austin
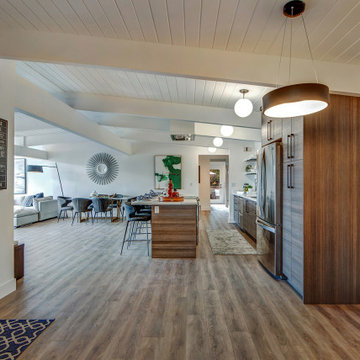
Enter through the private gate to the Zen like front garden of this expansive and newly updated Eichler and be ready for a treat. The home boasts an open floor plan with multiple entertaining spaces both inside and out that embraces the modern California lifestyle. Enjoy a casual meal around the new kitchen Caesarstone island or have a dinner party al fresco outside the chic living room. The spacious 1831 sq. foot home has a flexible floorplan with 4 bedrooms, 2 bathrooms.
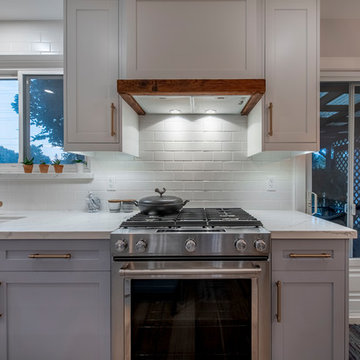
Einzeilige, Mittelgroße Moderne Küche mit Vorratsschrank, Landhausspüle, Schrankfronten im Shaker-Stil, weißen Schränken, Quarzwerkstein-Arbeitsplatte, Küchenrückwand in Weiß, Rückwand aus Backstein, Küchengeräten aus Edelstahl, braunem Holzboden, Kücheninsel, braunem Boden und weißer Arbeitsplatte in Toronto
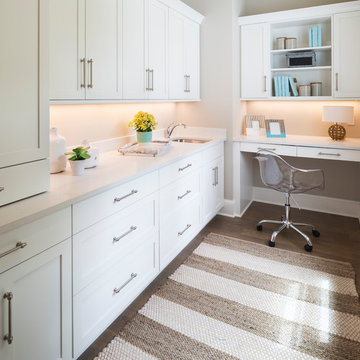
Great, unique use of space combining the butler pantry and pocket office. - Photo by Landmark Photography
Einzeilige, Mittelgroße Klassische Küche mit Vorratsschrank, Unterbauwaschbecken, Schrankfronten im Shaker-Stil, weißen Schränken, braunem Holzboden und Kücheninsel in Minneapolis
Einzeilige, Mittelgroße Klassische Küche mit Vorratsschrank, Unterbauwaschbecken, Schrankfronten im Shaker-Stil, weißen Schränken, braunem Holzboden und Kücheninsel in Minneapolis
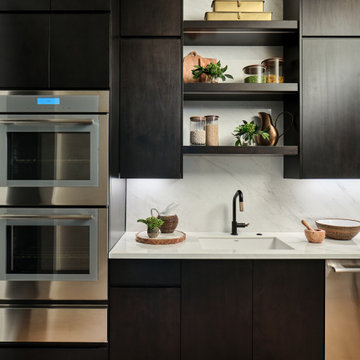
The modern scullery (back kitchen) off of the main kitchen area provides a convenient spot to prep food away from the open entertaining area of the home. It features a second dishwasher, double ovens, a warming drawer and a large prep sink. Porcelain slabs cover the backsplash and the countertops to create a consistent flow with the main kitchen area. Dark wood cabinets feature "push to open" hidden hardware on the lower cabinet doors and finger grooves to open the drawers and upper cabinet doors. A walk-in pantry (not shown) off of the scullery provides ample storage for canned and boxed food and tall cabinetry for storing cleaning supplies such as brooms and mops.
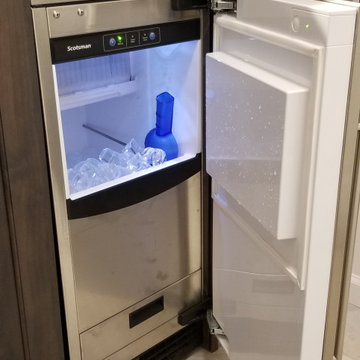
Gainesville Lake Home Kitchen, Butler's Pantry & Laundry Room Remodel
Einzeilige, Mittelgroße Klassische Küche mit Vorratsschrank, Unterbauwaschbecken, Schrankfronten mit vertiefter Füllung, dunklen Holzschränken, Quarzit-Arbeitsplatte, Küchenrückwand in Grau, Rückwand aus Keramikfliesen, Küchengeräten aus Edelstahl, Porzellan-Bodenfliesen, Kücheninsel, grauem Boden und bunter Arbeitsplatte in Atlanta
Einzeilige, Mittelgroße Klassische Küche mit Vorratsschrank, Unterbauwaschbecken, Schrankfronten mit vertiefter Füllung, dunklen Holzschränken, Quarzit-Arbeitsplatte, Küchenrückwand in Grau, Rückwand aus Keramikfliesen, Küchengeräten aus Edelstahl, Porzellan-Bodenfliesen, Kücheninsel, grauem Boden und bunter Arbeitsplatte in Atlanta
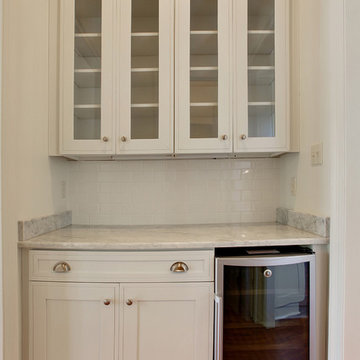
Einzeilige Klassische Küche mit Vorratsschrank, flächenbündigen Schrankfronten, weißen Schränken, Granit-Arbeitsplatte, Küchenrückwand in Weiß, Rückwand aus Metrofliesen und Küchengeräten aus Edelstahl in New Orleans
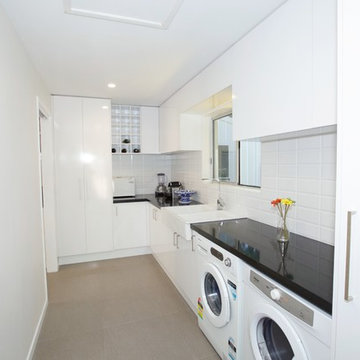
Einzeilige, Kleine Moderne Küche mit Doppelwaschbecken, Vorratsschrank, flächenbündigen Schrankfronten, weißen Schränken, Quarzwerkstein-Arbeitsplatte, Küchenrückwand in Weiß, Rückwand aus Keramikfliesen, weißen Elektrogeräten und Keramikboden in Sunshine Coast
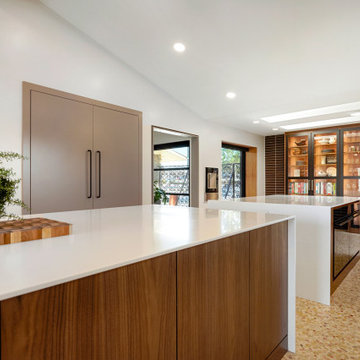
The original kitchen in this 1968 Lakewood home was cramped and dark. The new homeowners wanted an open layout with a clean, modern look that was warm rather than sterile. This was accomplished with custom cabinets, waterfall-edge countertops and stunning light fixtures.
Crystal Cabinet Works, Inc - custom paint on Celeste door style; natural walnut on Springfield door style.
Design by Heather Evans, BKC Kitchen and Bath.
RangeFinder Photography.
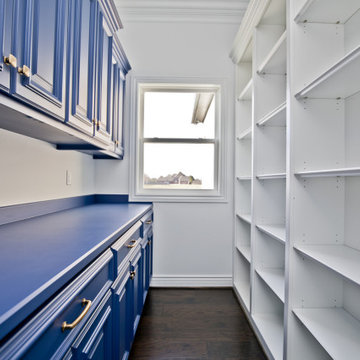
Einzeilige, Mittelgroße Klassische Küche mit Vorratsschrank, profilierten Schrankfronten, blauen Schränken, Mineralwerkstoff-Arbeitsplatte, Küchengeräten aus Edelstahl, dunklem Holzboden, braunem Boden und blauer Arbeitsplatte in Sonstige
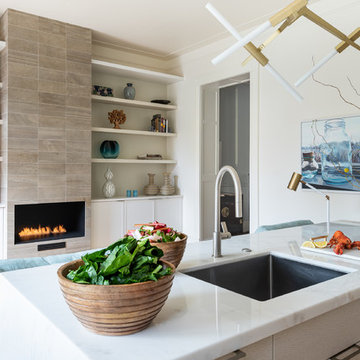
Washington DC - Mid Century Modern with a Contemporary Flare - Kitchen
Design by #JenniferGilmer and #ScottStultz4JenniferGilmer in Washington, D.C
Photography by Keith Miller Keiana Photography
http://www.gilmerkitchens.com/portfolio-view/mid-century-kitchen-washington-dc/
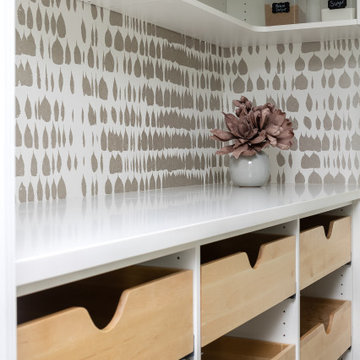
This home was built with two large master closets but zero storage in the kitchen. We were able to add a door to one of the closets on kitchen side and close up the door on the bedroom side. We then added custom cabinetry and this gorgeous wallpaper for oodles of storage!
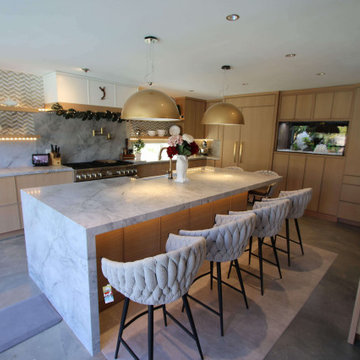
Transitional Modern Full Kitchen Remodel with Custom Cabinets in Costa Mesa Orange County
Einzeilige, Große Moderne Küche mit Vorratsschrank, Unterbauwaschbecken, Schrankfronten im Shaker-Stil, braunen Schränken, Granit-Arbeitsplatte, Küchenrückwand in Weiß, Rückwand aus Granit, Küchengeräten aus Edelstahl, Keramikboden, Kücheninsel, buntem Boden, weißer Arbeitsplatte und eingelassener Decke in Orange County
Einzeilige, Große Moderne Küche mit Vorratsschrank, Unterbauwaschbecken, Schrankfronten im Shaker-Stil, braunen Schränken, Granit-Arbeitsplatte, Küchenrückwand in Weiß, Rückwand aus Granit, Küchengeräten aus Edelstahl, Keramikboden, Kücheninsel, buntem Boden, weißer Arbeitsplatte und eingelassener Decke in Orange County
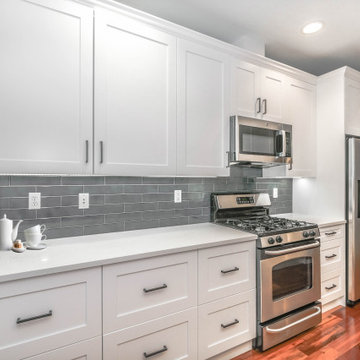
White cabinetries combined with grey porcelain walling compliments the sleek furnishings. The minimalist look is more appreciated with the wooden accent with the floorings. It shows the modern yet simple look.

OPEN KITCHEN WITH QUARTZ COUNTER, MAPLE CABINETS, OPEN SHELVING, SLIDING BARN DOOR TO PANTRY, BUTCHER BLOCK COUNTERS, FARMHOUSE SINK , EXPOSED CHICAGO COMMON BRICK, WALK-IN PANTRY
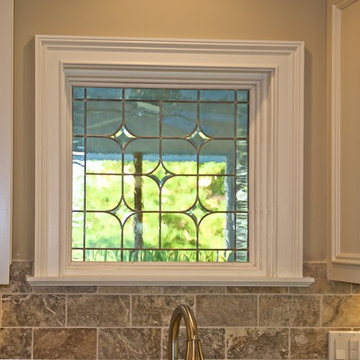
This beautiful beveled and leaded glass window sits a top the kitchen counter. It opens up the wall to a view of the screened-in porch and the greenery beyond. It catches the light and attracts the eye as dishes are piled in the sink. It makes even the most repetitive chores a pleasure.
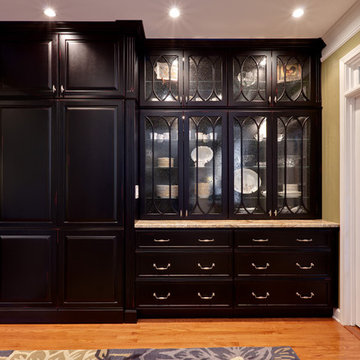
China Cabinet with Glass and Pantry
Einzeilige, Große Klassische Küche mit Vorratsschrank, profilierten Schrankfronten, schwarzen Schränken, Granit-Arbeitsplatte, braunem Holzboden, braunem Boden und beiger Arbeitsplatte in Atlanta
Einzeilige, Große Klassische Küche mit Vorratsschrank, profilierten Schrankfronten, schwarzen Schränken, Granit-Arbeitsplatte, braunem Holzboden, braunem Boden und beiger Arbeitsplatte in Atlanta
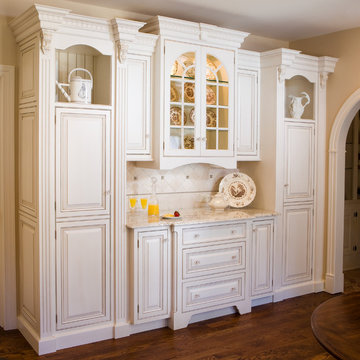
This furniture like hutch in the kitchen provides these homeowners with extra storage and open shelving for display. The interior cabinetry lighting puts emphasis on the decorative plates and adds visual interest to this traditional white kitchen.
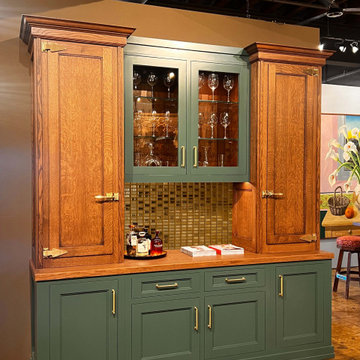
If you're looking for inspiration, we invite you to visit our showroom where you can explore our new kitchen displays. New designs, materials, lighting and accessories, along with our trademark hand carved kitchens, custom interiors and furniture. We are here to help you make the right choices and help you with your project. Our team will guide you through the design-build process in its entirety, from the preliminary design to the complete installation.
WL Kitchen & Home Showroom:
100 US Highway 46 E, Lodi, NJ, 07644.
Visit our showroom photo gallery in
wlkitchenandhome.com
.
.
.
.
#kitchenstore #kitchenshowroom #furnitureshowroom #kitchendesigner #customkitchen #traditionalkitchen #traditionaldesign #modernkitchen #moderndesign #newjerseykitchens #newyorkkitchens #dreamkitchen #customfurniture #custompulls #customknobs #kitchencontractor #luxurykitchens #luxurydesign #residentialdesign #furnituredesign #furnituremaker #kitcheninspo #bespokedesign #kitchenremodel #islandcabinet #handcarved #kitchenhoods #homeinteriors #woodwork #woodworkstore
Einzeilige Küchen mit Vorratsschrank Ideen und Design
7