Einzeilige Küchen mit Vorratsschrank Ideen und Design
Suche verfeinern:
Budget
Sortieren nach:Heute beliebt
61 – 80 von 2.889 Fotos
1 von 3

Pantry Organization.
Einzeilige, Kleine Klassische Küche mit Vorratsschrank, Unterbauwaschbecken, Schrankfronten mit vertiefter Füllung, weißen Schränken, Quarzwerkstein-Arbeitsplatte, Küchenrückwand in Weiß, Rückwand aus Mosaikfliesen, Küchengeräten aus Edelstahl, Keramikboden, Halbinsel, grauem Boden und weißer Arbeitsplatte
Einzeilige, Kleine Klassische Küche mit Vorratsschrank, Unterbauwaschbecken, Schrankfronten mit vertiefter Füllung, weißen Schränken, Quarzwerkstein-Arbeitsplatte, Küchenrückwand in Weiß, Rückwand aus Mosaikfliesen, Küchengeräten aus Edelstahl, Keramikboden, Halbinsel, grauem Boden und weißer Arbeitsplatte
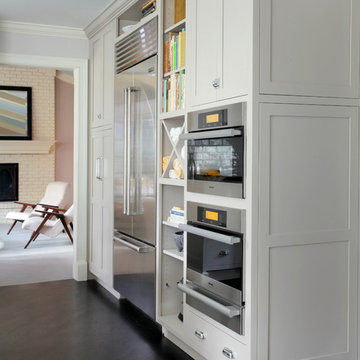
This soft gray traditional kitchen features floor to ceiling cabinetry and open shelving, leaving it bright, light and open. The open shelving adds visual interest to the space and helps break up the cabinetry. The double door refrigerator and double ovens are integrated into the cabinetry to add ease and functionality to the kitchen. See more about this Award-Winning Normandy Remodeling Kitchen here: http://www.normandyremodeling.com/blog/white-kitchen-wins-master-design-award
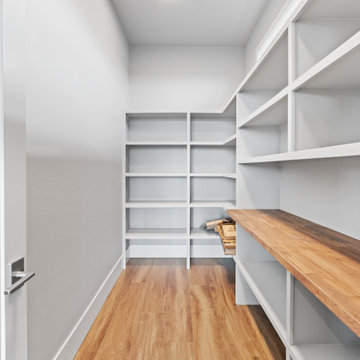
Large walk-in pantry - Butcher block counter - Custom pantry shelving
Einzeilige, Große Urige Küche mit Vorratsschrank, offenen Schränken, grauen Schränken, Arbeitsplatte aus Holz, Küchenrückwand in Weiß, Laminat, braunem Boden und brauner Arbeitsplatte in Portland
Einzeilige, Große Urige Küche mit Vorratsschrank, offenen Schränken, grauen Schränken, Arbeitsplatte aus Holz, Küchenrückwand in Weiß, Laminat, braunem Boden und brauner Arbeitsplatte in Portland
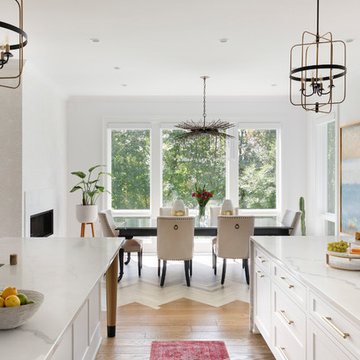
Benjamin Moore Super White
Island legs in metallic paint with black feet
raspberry runners
oak floors in custom stain
Ombre tile in chevron pattern
double sided fireplace
marblized wallpaper
Currey chandelier
Savoy House lanterns
grey table
leather chairs
oak floors in custom stain
Ombre tile in chevron pattern
double sided fireplace
marblized wallpaper
Currey chandelier
grey table
Benjamin Moore Super White
waterfall edge countertop
custom cabinetry
Image by @Spacecrafting
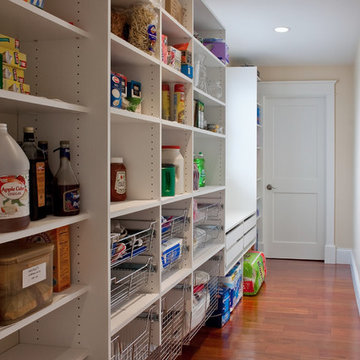
Einzeilige Klassische Küche mit Vorratsschrank, weißen Schränken, offenen Schränken, braunem Holzboden und braunem Boden in Sonstige
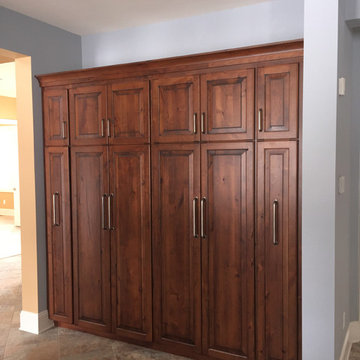
Einzeilige, Große Klassische Küche mit Vorratsschrank, profilierten Schrankfronten, dunklen Holzschränken und Kücheninsel in Baltimore
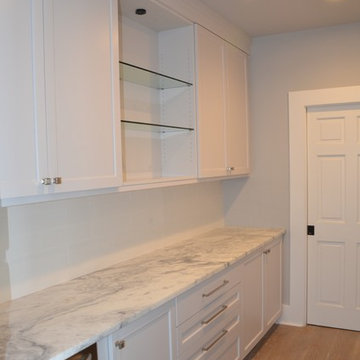
The unique layout of this house has the butler's pantry area off the main kitchen. The cabinets are custom. Calacatta Mont Blanc 3cm quartzite countertops. Custom finished hardwood floors with whitewash glaze.
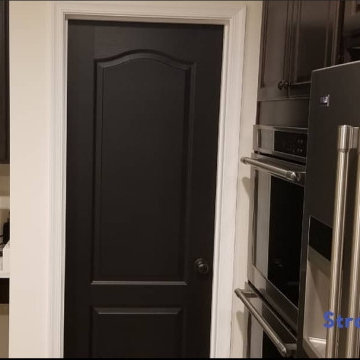
This home owner wanted to paint all of their interior doors black and we delivered!
Große, Einzeilige Moderne Küche mit Vorratsschrank und Kücheninsel in Washington, D.C.
Große, Einzeilige Moderne Küche mit Vorratsschrank und Kücheninsel in Washington, D.C.
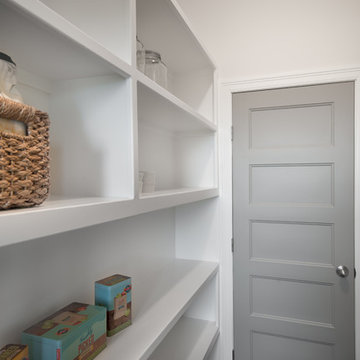
Shane Organ Photo
Einzeilige, Mittelgroße Landhaus Küche mit Vorratsschrank, Unterbauwaschbecken, Schrankfronten im Shaker-Stil, weißen Schränken, Granit-Arbeitsplatte, Küchenrückwand in Grau, Rückwand aus Metrofliesen, Küchengeräten aus Edelstahl, braunem Holzboden und Kücheninsel in Wichita
Einzeilige, Mittelgroße Landhaus Küche mit Vorratsschrank, Unterbauwaschbecken, Schrankfronten im Shaker-Stil, weißen Schränken, Granit-Arbeitsplatte, Küchenrückwand in Grau, Rückwand aus Metrofliesen, Küchengeräten aus Edelstahl, braunem Holzboden und Kücheninsel in Wichita
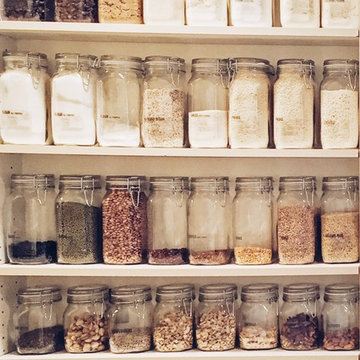
The Wall of FBCoJ (Full Body Chills of Joy) by Blisshaus
Einzeilige, Kleine Urige Küche ohne Insel mit Vorratsschrank, Doppelwaschbecken, offenen Schränken, weißen Schränken, Arbeitsplatte aus Holz, Küchenrückwand in Grau, Rückwand aus Keramikfliesen, Küchengeräten aus Edelstahl und dunklem Holzboden in San Francisco
Einzeilige, Kleine Urige Küche ohne Insel mit Vorratsschrank, Doppelwaschbecken, offenen Schränken, weißen Schränken, Arbeitsplatte aus Holz, Küchenrückwand in Grau, Rückwand aus Keramikfliesen, Küchengeräten aus Edelstahl und dunklem Holzboden in San Francisco
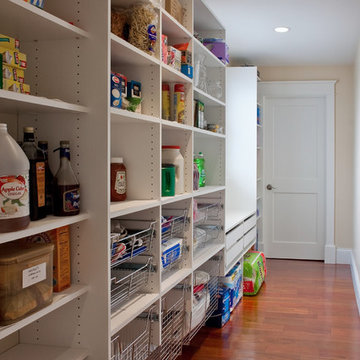
Custom designed walk in kitchen pantry.
Bradley Jones Photography
Große, Einzeilige Klassische Küche mit offenen Schränken, weißen Schränken, Vorratsschrank, braunem Holzboden und braunem Boden in Sonstige
Große, Einzeilige Klassische Küche mit offenen Schränken, weißen Schränken, Vorratsschrank, braunem Holzboden und braunem Boden in Sonstige
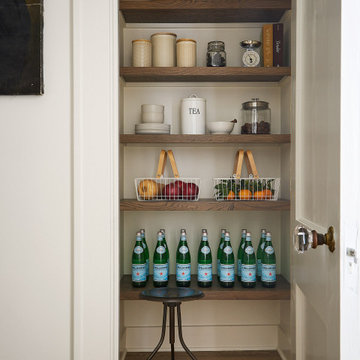
Einzeilige, Kleine Klassische Küche mit Vorratsschrank, offenen Schränken, hellbraunen Holzschränken, braunem Holzboden, braunem Boden, Unterbauwaschbecken, Arbeitsplatte aus Holz, Küchenrückwand in Grau, Rückwand aus Marmor, schwarzen Elektrogeräten und brauner Arbeitsplatte in Chicago
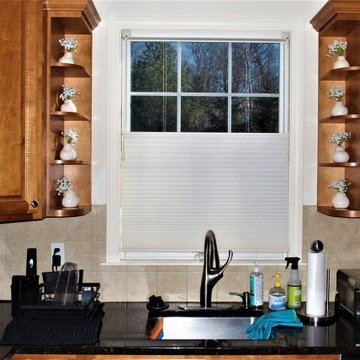
My clients recently moved into a detached home in a 55 and older community. The houses are close together. They chose to put Hunter Douglas topdown bottom up honeycomb shades in their sunny kitchen. These provide privacy while letting in the light.
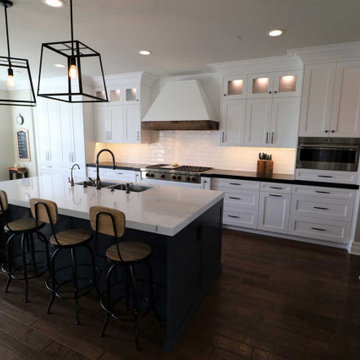
Ladera Ranch Orange County Contemporary Modern Design Build Kitchen Remodel
Einzeilige, Große Moderne Küche mit Vorratsschrank, Doppelwaschbecken, Schrankfronten im Shaker-Stil, weißen Schränken, Granit-Arbeitsplatte, Küchenrückwand in Weiß, Rückwand aus Zementfliesen, Küchengeräten aus Edelstahl, dunklem Holzboden, Kücheninsel, braunem Boden und schwarzer Arbeitsplatte in Los Angeles
Einzeilige, Große Moderne Küche mit Vorratsschrank, Doppelwaschbecken, Schrankfronten im Shaker-Stil, weißen Schränken, Granit-Arbeitsplatte, Küchenrückwand in Weiß, Rückwand aus Zementfliesen, Küchengeräten aus Edelstahl, dunklem Holzboden, Kücheninsel, braunem Boden und schwarzer Arbeitsplatte in Los Angeles
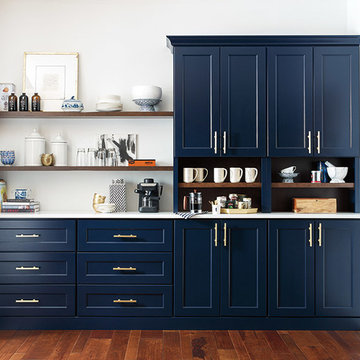
Einzeilige Klassische Küche mit Vorratsschrank, Kassettenfronten, blauen Schränken, Küchengeräten aus Edelstahl, braunem Holzboden, braunem Boden und weißer Arbeitsplatte in Sonstige
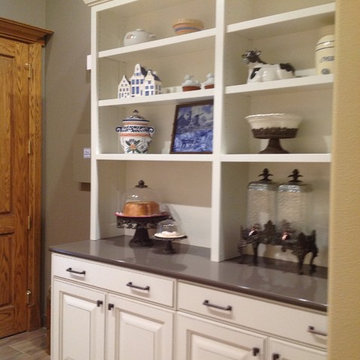
Einzeilige, Mittelgroße Klassische Küche mit Vorratsschrank, Waschbecken, profilierten Schrankfronten, weißen Schränken, Küchenrückwand in Beige, Rückwand aus Keramikfliesen, Küchengeräten aus Edelstahl, Porzellan-Bodenfliesen und braunem Boden in Boise
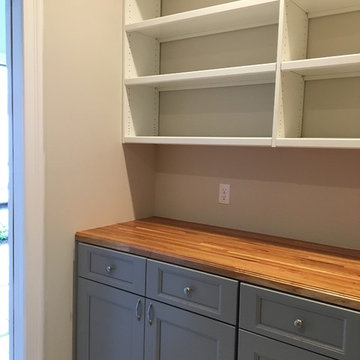
Walk through pantry. We used a 9ft cherry butcher-block top applying 15 coats of food safe Walnut Nut oil. Three 36" grey base cabinets with self closing drawers and doors were used and sat directly on top of grey tone rectangle tiles. We added 9ft of of open adjustable all wood component shelving in three 36" units. The shelving is all wood core product with a veneer finish and all maple edges on shelving. The strength is 10x that of particle board systems. These shelves give a custom shelving look with the adjustable of component product. We also added a 48"x72" free standing shelf unit with 6 shelves.
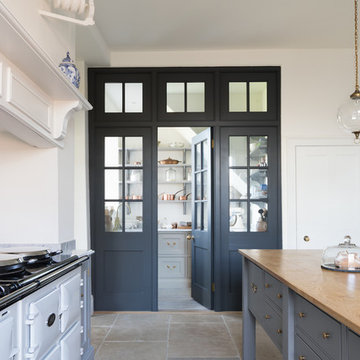
This beautiful 18th century Georgian family home is surrounded by parkland with stunning views across the rolling countryside and farmland beyond. The homeowners wanted a classic English kitchen to reflect the Georgian heritage of the home but also one that would suit their busy lives and the needs of their small children.
The original chimney houses the AGA which acts as the central focal point in the space and divides the kitchen from the scullery run behind and the walk-in pantry.
Photo Credit: Paul Craig
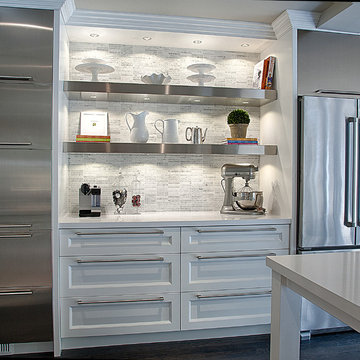
Photo Credit: Glionna D'Arcy
Einzeilige, Große Moderne Küche mit Vorratsschrank, Unterbauwaschbecken, weißen Schränken, Quarzwerkstein-Arbeitsplatte, Küchenrückwand in Grau, Rückwand aus Steinfliesen, Küchengeräten aus Edelstahl, dunklem Holzboden und Kücheninsel in Toronto
Einzeilige, Große Moderne Küche mit Vorratsschrank, Unterbauwaschbecken, weißen Schränken, Quarzwerkstein-Arbeitsplatte, Küchenrückwand in Grau, Rückwand aus Steinfliesen, Küchengeräten aus Edelstahl, dunklem Holzboden und Kücheninsel in Toronto
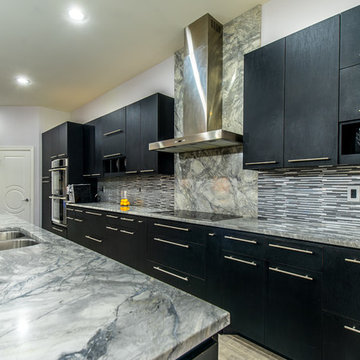
A Marble kitchen countertop installation done by East Coast Granite and Design. Stone: Super White Marble.
Visit us at www.eastcoastgranitecharleston.com to see more of our work.
Photos by Your Business Media.
Einzeilige Küchen mit Vorratsschrank Ideen und Design
4