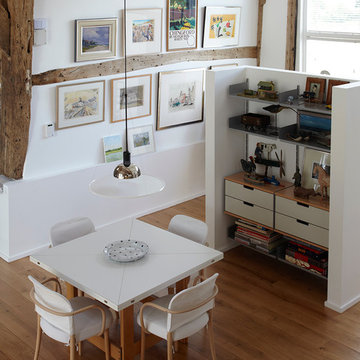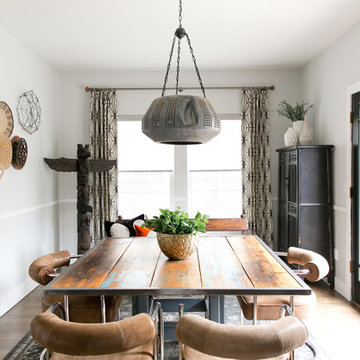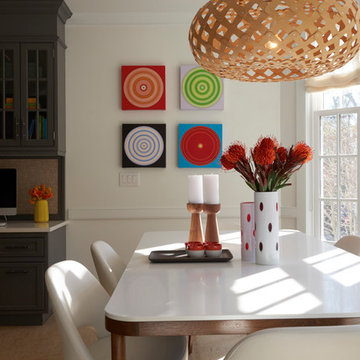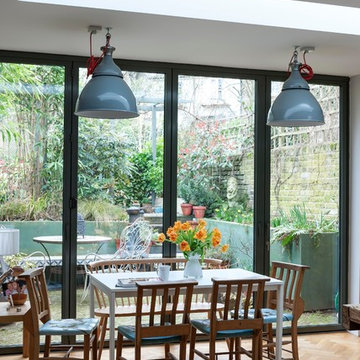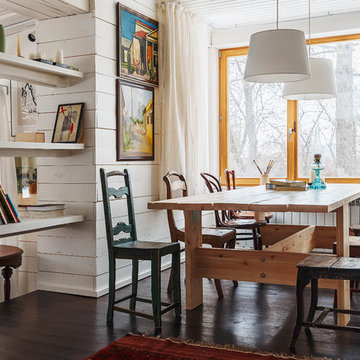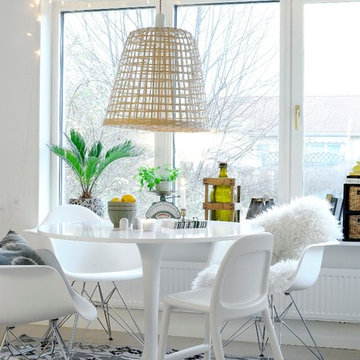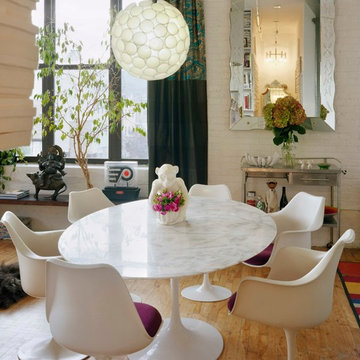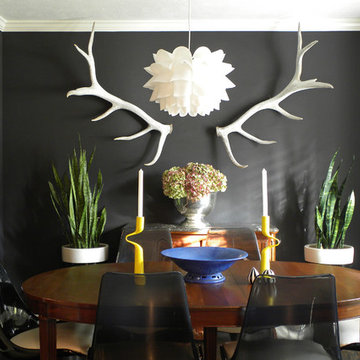Eklektische Esszimmer Ideen und Design
Suche verfeinern:
Budget
Sortieren nach:Heute beliebt
61 – 80 von 4.853 Fotos
1 von 3
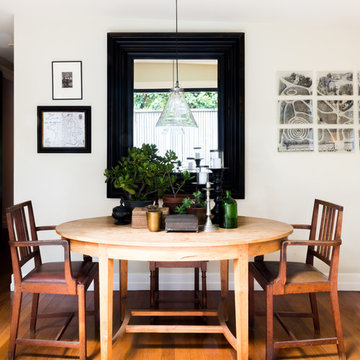
Once a walk through passage to the back door from a dated kitchen, now a elegant compact breakfast room/dining space adjacent to the kitchen. Spilling onto a enclosed side deck and garden via a wall of bi-fold doors virtually doubling the room. A small dark useless space has now become a intimate, elegant indoor outdoor room used daily.
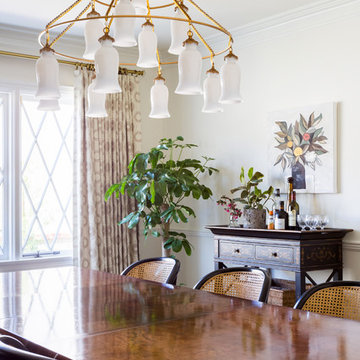
Amy Bartlam
Mittelgroßes, Geschlossenes Eklektisches Esszimmer ohne Kamin mit weißer Wandfarbe, braunem Holzboden und braunem Boden in Los Angeles
Mittelgroßes, Geschlossenes Eklektisches Esszimmer ohne Kamin mit weißer Wandfarbe, braunem Holzboden und braunem Boden in Los Angeles
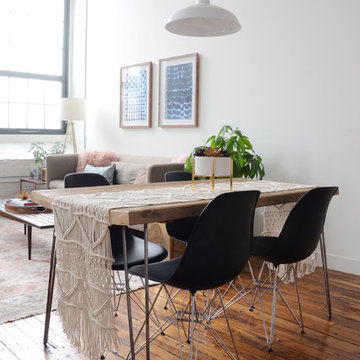
Photo: Faith Towers © 2018 Houzz
Eklektisches Esszimmer in Providence
Eklektisches Esszimmer in Providence
Finden Sie den richtigen Experten für Ihr Projekt
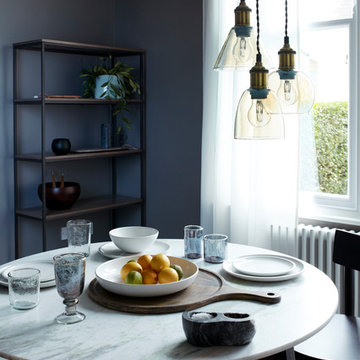
Dark-stained mango-wood base marble table with a Brass Cluster pendant light
Eklektisches Esszimmer in Sonstige
Eklektisches Esszimmer in Sonstige
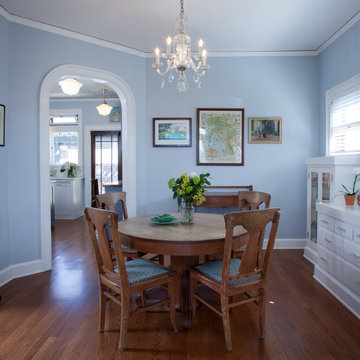
Kim Grant, Architect; Gail Owens, Photographer
Geschlossenes Stilmix Esszimmer ohne Kamin mit blauer Wandfarbe und braunem Holzboden in San Diego
Geschlossenes Stilmix Esszimmer ohne Kamin mit blauer Wandfarbe und braunem Holzboden in San Diego
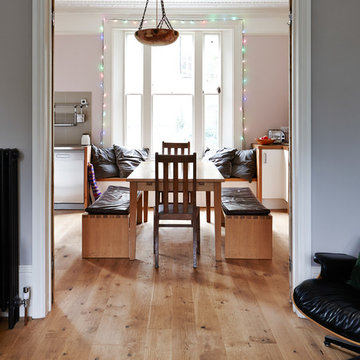
The original layout on the ground floor of this beautiful semi detached property included a small well aged kitchen connected to the dinning area by a 70’s brick bar!
Since the kitchen is 'the heart of every home' and 'everyone always ends up in the kitchen at a party' our brief was to create an open plan space respecting the buildings original internal features and highlighting the large sash windows that over look the garden.
Jake Fitzjones Photography Ltd
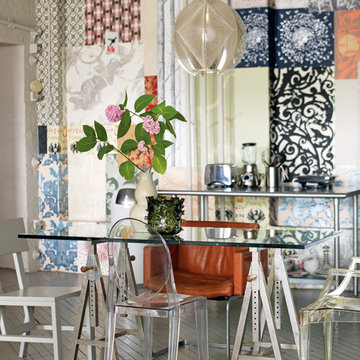
Photography by Debi Treolar
Modern Vintage Style by Emily Chalmers
Ryland, Peters & Small
www.rylandpeters.com
Stilmix Esszimmer in London
Stilmix Esszimmer in London
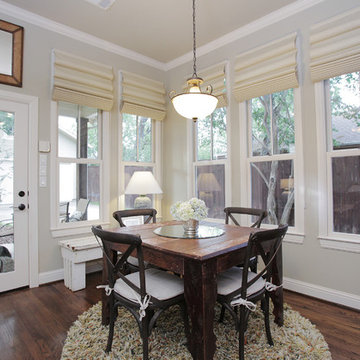
Lindsay von Hagel © 2012 Houzz
Eklektisches Esszimmer mit grauer Wandfarbe und dunklem Holzboden in Dallas
Eklektisches Esszimmer mit grauer Wandfarbe und dunklem Holzboden in Dallas
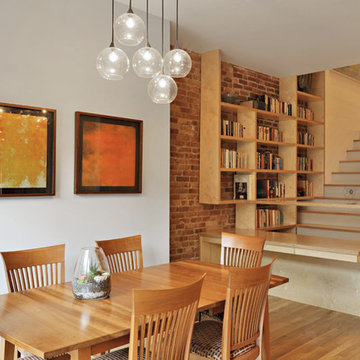
Conversion of a 4-family brownstone to a 3-family. The focus of the project was the renovation of the owner's apartment, including an expansion from a duplex to a triplex. The design centers around a dramatic two-story space which integrates the entry hall and stair with a library, a small desk space on the lower level and a full office on the upper level. The office is used as a primary work space by one of the owners - a writer, whose ideal working environment is one where he is connected with the rest of the family. This central section of the house, including the writer's office, was designed to maximize sight lines and provide as much connection through the spaces as possible. This openness was also intended to bring as much natural light as possible into this center portion of the house; typically the darkest part of a rowhouse building.
Project Team: Richard Goodstein, Angie Hunsaker, Michael Hanson
Structural Engineer: Yoshinori Nito Engineering and Design PC
Photos: Tom Sibley
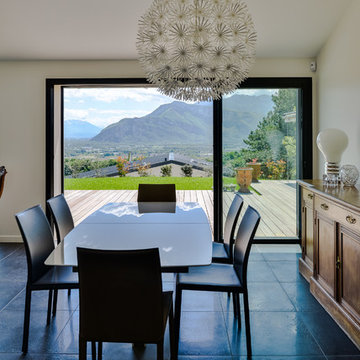
Copyright:
Fabien Delairon/ Ec(H)ome
Offenes, Mittelgroßes Eklektisches Esszimmer mit weißer Wandfarbe in Grenoble
Offenes, Mittelgroßes Eklektisches Esszimmer mit weißer Wandfarbe in Grenoble
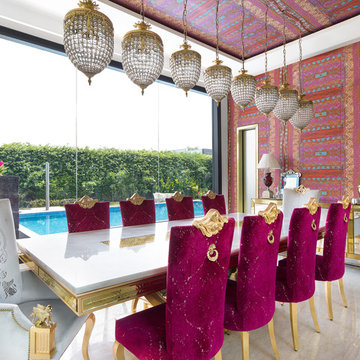
Mittelgroßes, Geschlossenes Eklektisches Esszimmer mit Marmorboden, bunten Wänden und beigem Boden in Sonstige
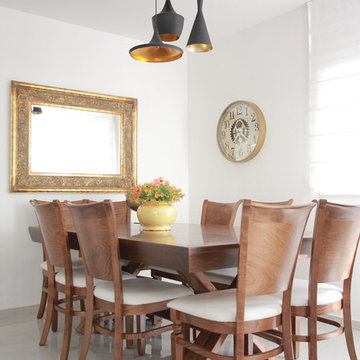
Kleine Eklektische Wohnküche mit Marmorboden, weißer Wandfarbe und grauem Boden in Sonstige
Eklektische Esszimmer Ideen und Design
4
