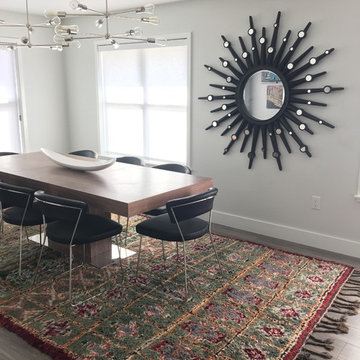Eklektische Esszimmer mit Laminat Ideen und Design
Suche verfeinern:
Budget
Sortieren nach:Heute beliebt
21 – 40 von 148 Fotos
1 von 3
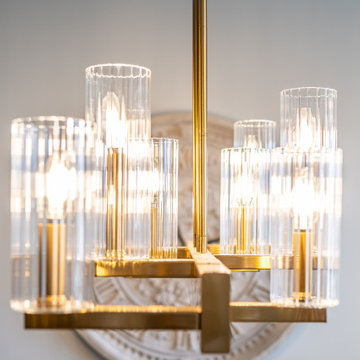
Statement lighting over the dining table creates ambiance and adds a touch of glamour
Photo: Caydence Photography
Kleine Stilmix Wohnküche mit grauer Wandfarbe, Laminat und grauem Boden in Vancouver
Kleine Stilmix Wohnküche mit grauer Wandfarbe, Laminat und grauem Boden in Vancouver
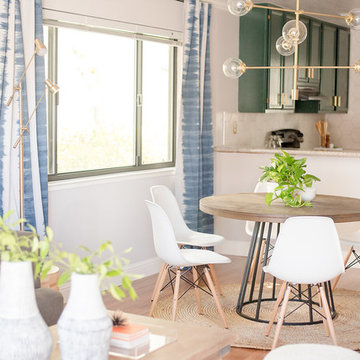
Quiana Marie Photography
Bohemian + Eclectic Design
Mittelgroßes Stilmix Esszimmer mit grauer Wandfarbe, Laminat, Kamin, Kaminumrandung aus Holz und braunem Boden in San Francisco
Mittelgroßes Stilmix Esszimmer mit grauer Wandfarbe, Laminat, Kamin, Kaminumrandung aus Holz und braunem Boden in San Francisco
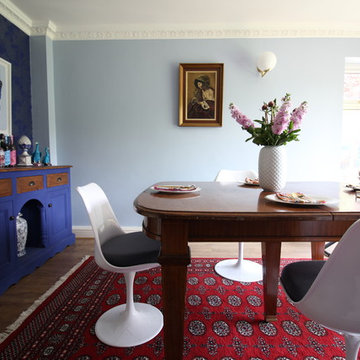
Dining room with Little Greene Camelia wallpaper and walls in Pale Wedgwood. The dining table is a family heirloom. The design incorporates old and new elements. Three FLOS wall lights have been added to compensate for the lack of a central ceiling light in the room.
The Welsh dresser has been painted in Annie Sloan Napoleonic Blue (chalk paint).
Future plans include extending the kitchen and joining it up with the dining room in one big open plan space.
Photo: Jenny Kakoudakis
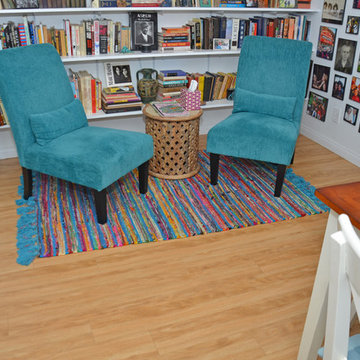
Laminate Flooring Installation in Winnetka
Mittelgroßes Stilmix Esszimmer ohne Kamin mit weißer Wandfarbe, Laminat und braunem Boden in Los Angeles
Mittelgroßes Stilmix Esszimmer ohne Kamin mit weißer Wandfarbe, Laminat und braunem Boden in Los Angeles
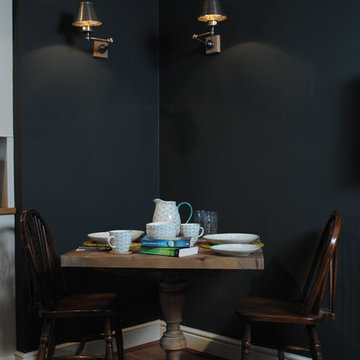
This small eating space is made all the cuter with this lovely reclaimed oak dining table.
Kleines Eklektisches Esszimmer mit grüner Wandfarbe und Laminat in Hampshire
Kleines Eklektisches Esszimmer mit grüner Wandfarbe und Laminat in Hampshire
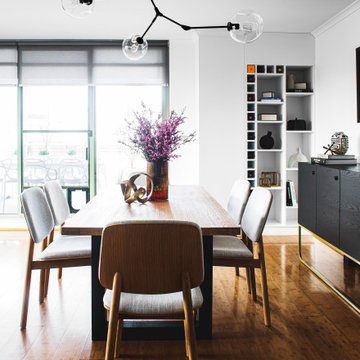
Offenes, Mittelgroßes Stilmix Esszimmer ohne Kamin mit weißer Wandfarbe und Laminat in Sydney
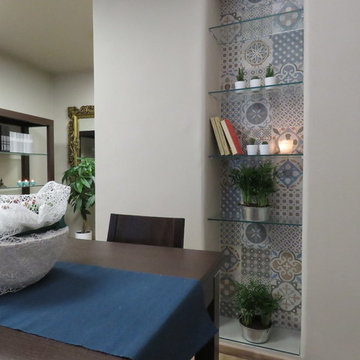
Proseguendo si accede alla zona dedicata al tavolo da pranzo, ricavata in una rientranza delle pareti.
Lo spazio è stato studiato in modo da garantire l'apertura del tavolo e consentire quindi di ospitare fino 8/10 persone sedute.
La nicchia è stata valorizzata decorandola con un richiamo di cementine, che caratterizzano la zona cucina, e delle mensoline in vetro.
Il pensile che completa e decora questa zona, è stato recuperato da una vecchia camera per ragazze ed è stato qui riutilizzato per contenere i libri di cucina.
A pavimento un laminato effetto legno (utilizzato per la presenza di un cane, parte integrante della famiglia).
L'intero progetto è stato basato sul recupero degli arredi già esistenti ed il riutilizzo di altri vecchi arredi.
A parete è stato utilizzato un colore nocciola, riportato anche sul soffitto nella zona ribassata.
Lo studio dell'illuminazione, diretta ed indiretta, conferisce il completamento visivo.
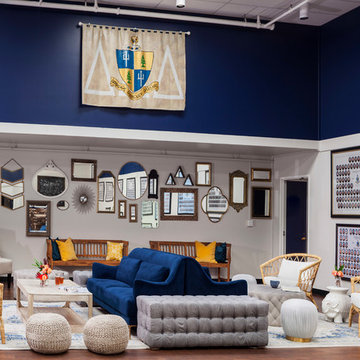
A "chapter room" in a sorority house in Denver, CO
Geräumiges Stilmix Esszimmer ohne Kamin mit blauer Wandfarbe, Laminat und braunem Boden in Denver
Geräumiges Stilmix Esszimmer ohne Kamin mit blauer Wandfarbe, Laminat und braunem Boden in Denver
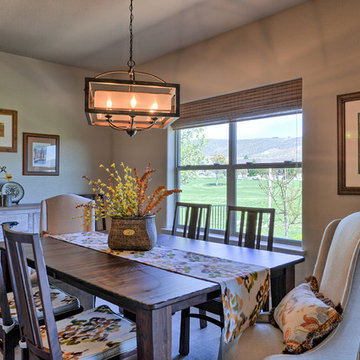
Rustic table with custom host & hostess chairs. Custom made cushions and table runner are reversible.
Mittelgroße Stilmix Wohnküche mit beiger Wandfarbe, Laminat und braunem Boden in Sonstige
Mittelgroße Stilmix Wohnküche mit beiger Wandfarbe, Laminat und braunem Boden in Sonstige
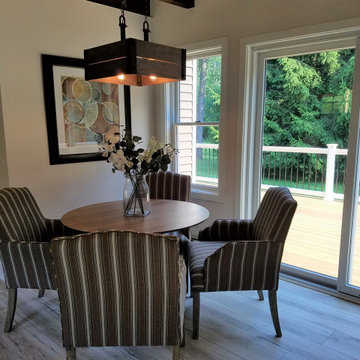
Comfortable dining in upholstered chairs with a view of the woods outside. The rustic wood chandelier echoes the rustic wood beams and kitchen cabinetry in keeping with the natural materials throughout.
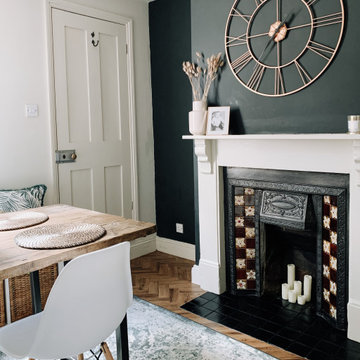
Full Redec, New flooring, New accessories, new furniture
Geschlossenes, Mittelgroßes Stilmix Esszimmer mit grüner Wandfarbe, Laminat, Kamin, Kaminumrandung aus Stein und braunem Boden in Gloucestershire
Geschlossenes, Mittelgroßes Stilmix Esszimmer mit grüner Wandfarbe, Laminat, Kamin, Kaminumrandung aus Stein und braunem Boden in Gloucestershire
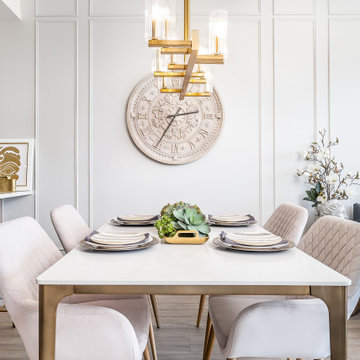
Space planning and careful balancing of scale is crucial for small spaces. Infused with urban glamour this open concept is big on style. The panelled wall trim and vintage oversized garden clock and visual interest and sophistication to the space.
Photo: Caydence Photography
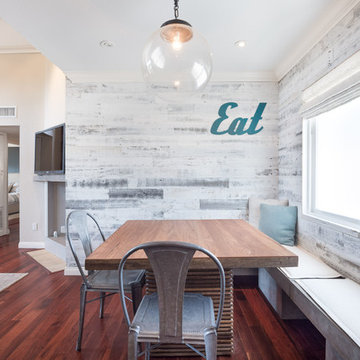
Kleine Eklektische Wohnküche mit grauer Wandfarbe, Laminat, Eckkamin, gefliester Kaminumrandung und braunem Boden in Los Angeles
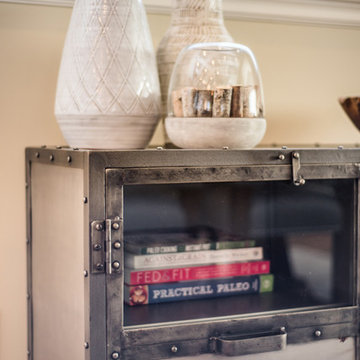
PC: MJ Cohen Photography
Mittelgroße Stilmix Wohnküche mit grauer Wandfarbe, Laminat und braunem Boden in San Francisco
Mittelgroße Stilmix Wohnküche mit grauer Wandfarbe, Laminat und braunem Boden in San Francisco
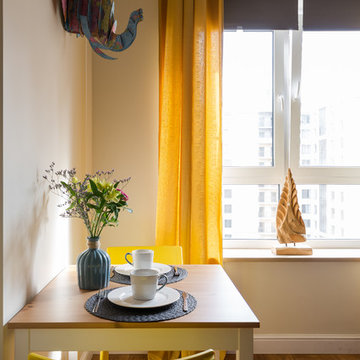
фотографы: Екатерина Титенко, Анна Чернышова, дизайнер: Алла Сеничева
Kleines Eklektisches Esszimmer ohne Kamin mit beiger Wandfarbe und Laminat in Sankt Petersburg
Kleines Eklektisches Esszimmer ohne Kamin mit beiger Wandfarbe und Laminat in Sankt Petersburg
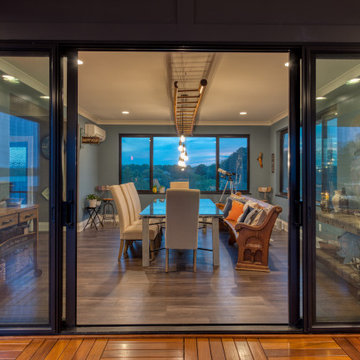
Quad Sliding Doors into Rooftop Dining
Geschlossenes, Großes Stilmix Esszimmer mit blauer Wandfarbe, Laminat und grauem Boden in Sonstige
Geschlossenes, Großes Stilmix Esszimmer mit blauer Wandfarbe, Laminat und grauem Boden in Sonstige
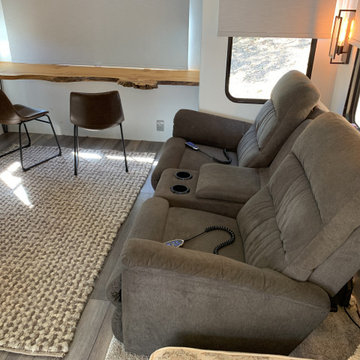
Cottonwood slab table
Kleine Stilmix Frühstücksecke mit grauer Wandfarbe, Laminat und grauem Boden in Sacramento
Kleine Stilmix Frühstücksecke mit grauer Wandfarbe, Laminat und grauem Boden in Sacramento
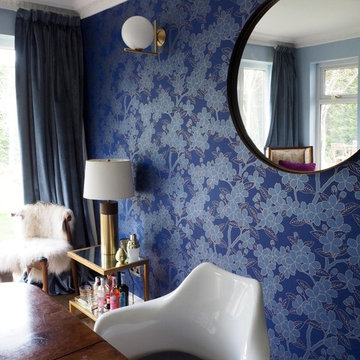
Dining room with Little Greene Camelia wallpaper and walls in Pale Wedgwood. The dining table is a family heirloom. The design incorporates old and new elements. Three FLOS wall lights have been added to compensate for the lack of a central ceiling light in the room.
The round mirror (90cm wide) helps bounce light around the room.
Future plans include extending the kitchen and joining it up with the dining room in one big open plan space.
Photo: Jenny Kakoudakis
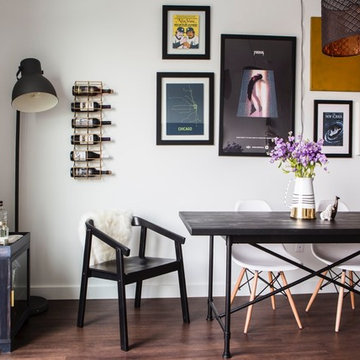
Christopher Dibble
Offenes, Kleines Stilmix Esszimmer ohne Kamin mit weißer Wandfarbe, Laminat und braunem Boden in Portland
Offenes, Kleines Stilmix Esszimmer ohne Kamin mit weißer Wandfarbe, Laminat und braunem Boden in Portland
Eklektische Esszimmer mit Laminat Ideen und Design
2
