Eklektische Häuser mit Putzfassade Ideen und Design
Suche verfeinern:
Budget
Sortieren nach:Heute beliebt
161 – 180 von 449 Fotos
1 von 3
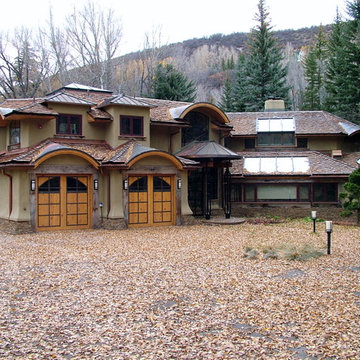
Front elevation with new addition and existing remodeled house. The back entry, main entry and access to the patio off of the kitchen are all contemporary cone shaped roofs with custom wire type structural beam supports.
This project was a major transformation to the existing residence. It contained an addition of a two car garage, another bay at the back for an artist shop, laundry room and mud room off the garage connecting with a new front entry on the main level.
The front entry has a grand stair that splits half way up serving the existing house and a new access to the master suite as well as the second level of the garage addition. This second level contains an art studio with close off rooms for grandkids a sitting area, and a full bath with two sinks.
At the same time, the entire existing house was remodeled and most all rooms were relocated and re-arranged to accommodate a new kitchen, a family room, two guest rooms with baths on suite and a new master bedroom and bath on the upper level.
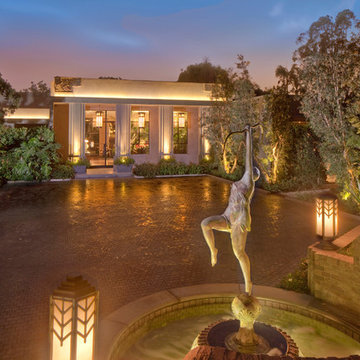
Geräumiges, Einstöckiges Eklektisches Haus mit Putzfassade, brauner Fassadenfarbe und Flachdach in Los Angeles
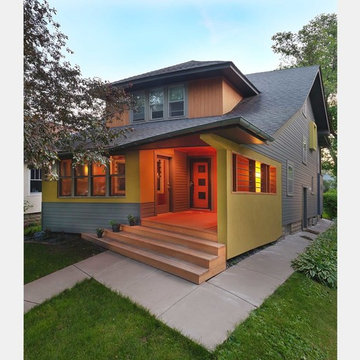
© Gilbertson Photography
Kleines, Zweistöckiges Stilmix Haus mit Putzfassade und grüner Fassadenfarbe in Minneapolis
Kleines, Zweistöckiges Stilmix Haus mit Putzfassade und grüner Fassadenfarbe in Minneapolis
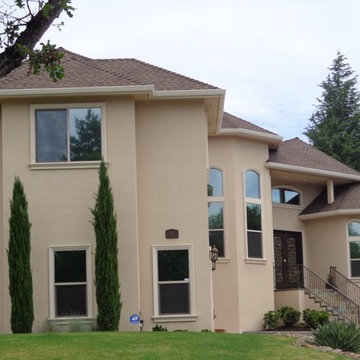
This lovely eclectic home defies it's surroundings and blends with other upscale mature homes in the area. The turrets are a wonderful way to showcase the different areas of the den (on the right) and the dining (on the left). The elegant staircase into the home is just a sample of what's inside!
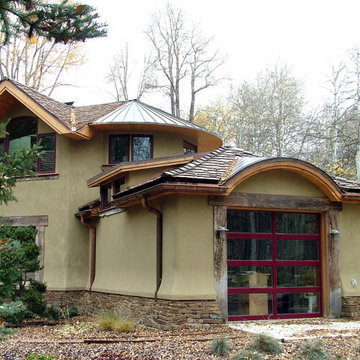
In the back of the addition is the one bay art shop with access to the patio work area and material storage.
Above in the round gable end is the paint studio and the gable end is the sitting area.
This project was a major transformation to the existing residence. It contained an addition of a two car garage, another bay at the back for an artist shop, laundry room and mud room off the garage connecting with a new front entry on the main level.
The front entry has a grand stair that splits half way up serving the existing house and a new access to the master suite as well as the second level of the garage addition. This second level contains an art studio with close off rooms for grandkids a sitting area, and a full bath with two sinks.
At the same time, the entire existing house was remodeled and most all rooms were relocated and re-arranged to accommodate a new kitchen, a family room, two guest rooms with baths on suite and a new master bedroom and bath on the upper level.
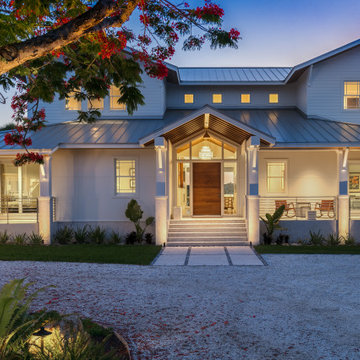
Großes, Zweistöckiges Eklektisches Einfamilienhaus mit Putzfassade, weißer Fassadenfarbe und Blechdach in Tampa
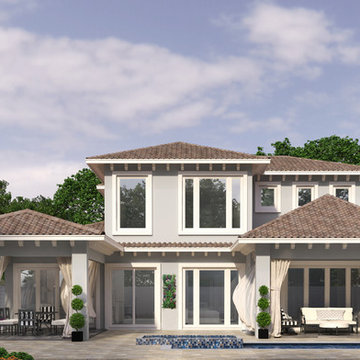
Großes, Zweistöckiges Eklektisches Einfamilienhaus mit Putzfassade, grauer Fassadenfarbe, Satteldach und Ziegeldach in Miami
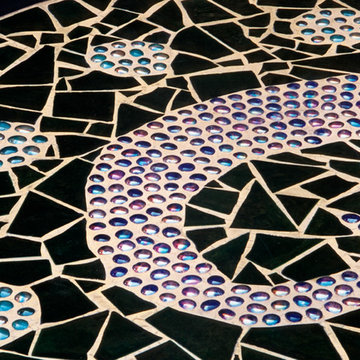
Steven & Cathi House
Kleines Stilmix Haus mit Putzfassade, gelber Fassadenfarbe und Flachdach
Kleines Stilmix Haus mit Putzfassade, gelber Fassadenfarbe und Flachdach
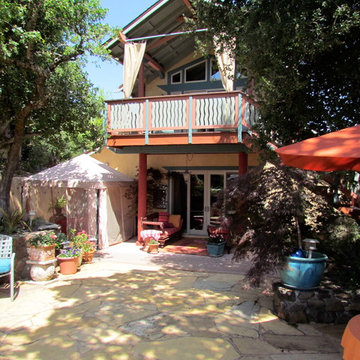
Mittelgroßes, Zweistöckiges Stilmix Haus mit Putzfassade, gelber Fassadenfarbe und Satteldach in San Francisco
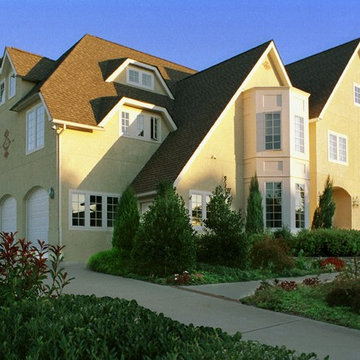
An english country style home built for modern living
QMA Architects
Todd Miller, Architect
Großes, Zweistöckiges Eklektisches Einfamilienhaus mit Putzfassade, gelber Fassadenfarbe, Walmdach und Schindeldach in Philadelphia
Großes, Zweistöckiges Eklektisches Einfamilienhaus mit Putzfassade, gelber Fassadenfarbe, Walmdach und Schindeldach in Philadelphia
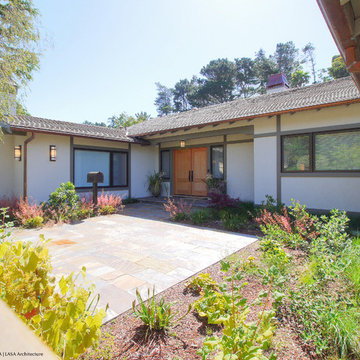
Front entrance
Einstöckiges, Mittelgroßes Eklektisches Einfamilienhaus mit Putzfassade, weißer Fassadenfarbe, Satteldach und Schindeldach in San Francisco
Einstöckiges, Mittelgroßes Eklektisches Einfamilienhaus mit Putzfassade, weißer Fassadenfarbe, Satteldach und Schindeldach in San Francisco
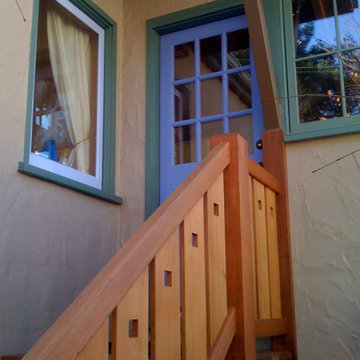
Carlen and Company, General Contractor
Zweistöckiges Stilmix Haus mit Putzfassade in San Francisco
Zweistöckiges Stilmix Haus mit Putzfassade in San Francisco
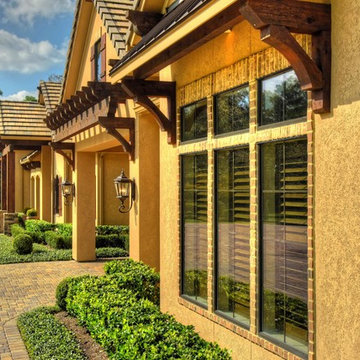
Frederick Warren
Großes, Einstöckiges Stilmix Haus mit Putzfassade, beiger Fassadenfarbe und Satteldach in Houston
Großes, Einstöckiges Stilmix Haus mit Putzfassade, beiger Fassadenfarbe und Satteldach in Houston
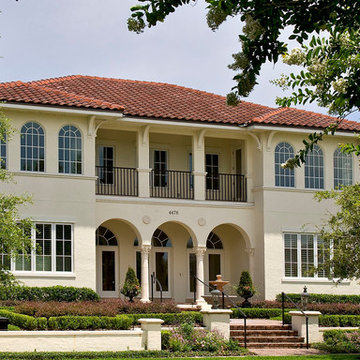
Großes, Zweistöckiges Eklektisches Haus mit Putzfassade, weißer Fassadenfarbe und Walmdach in Orlando
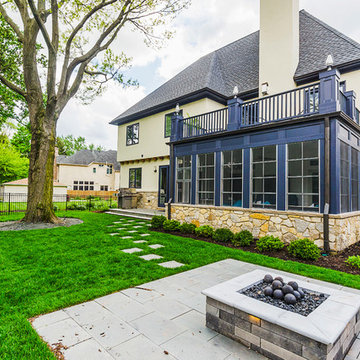
Mittelgroßes, Zweistöckiges Eklektisches Haus mit Putzfassade und blauer Fassadenfarbe in Chicago
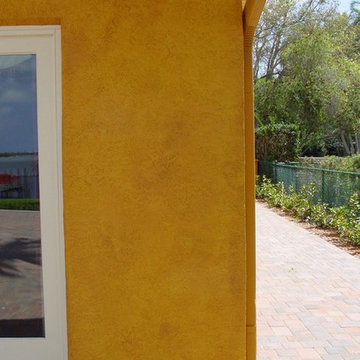
Exterior Faux Finish
Großes, Einstöckiges Stilmix Haus mit Putzfassade und gelber Fassadenfarbe in Louisville
Großes, Einstöckiges Stilmix Haus mit Putzfassade und gelber Fassadenfarbe in Louisville
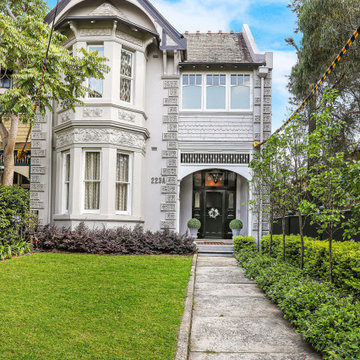
Großes, Zweistöckiges Stilmix Reihenhaus mit Putzfassade, grauer Fassadenfarbe, Satteldach und Schindeldach in Sydney
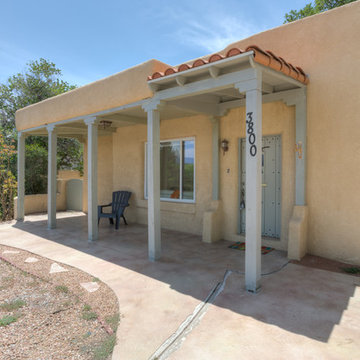
Matthew Neal, On-Q Productions
Mittelgroßes, Einstöckiges Eklektisches Haus mit Putzfassade und gelber Fassadenfarbe in Albuquerque
Mittelgroßes, Einstöckiges Eklektisches Haus mit Putzfassade und gelber Fassadenfarbe in Albuquerque
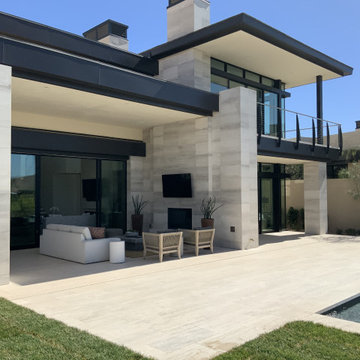
Beautiful outdoor living on the Summitt Club golf course
Mittelgroßes, Zweistöckiges Eklektisches Einfamilienhaus mit Putzfassade, beiger Fassadenfarbe, Flachdach und Misch-Dachdeckung in Las Vegas
Mittelgroßes, Zweistöckiges Eklektisches Einfamilienhaus mit Putzfassade, beiger Fassadenfarbe, Flachdach und Misch-Dachdeckung in Las Vegas
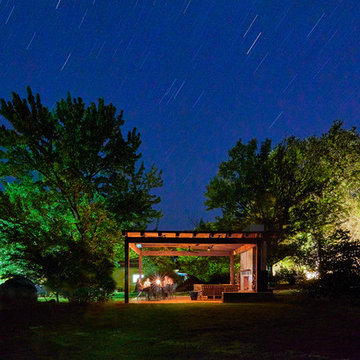
A feat of structural engineering and the perfect destination for outdoor living! Rustic and Modern design come together seamlessly to create an atmosphere of style and comfort. This spacious outdoor lounge features a Dekton fireplace and one of a kind angular ceiling system. Custom dining and coffee tables are made of raw steel topped by Dekton surfaces. Steel elements are repeated on the suspension of the reclaimed mantle and large 4’x4’ steel X’s for storing firewood. Sofa and Lounge Chairs in teak with worry-free outdoor rated fabric make living easy. Let’s sail away!
Fred Donham of PhotographerLink
Eklektische Häuser mit Putzfassade Ideen und Design
9