Eklektische Küchen mit braunem Boden Ideen und Design
Suche verfeinern:
Budget
Sortieren nach:Heute beliebt
1 – 20 von 4.599 Fotos
1 von 3

Photography: Stacy Zarin Goldberg
Offene, Kleine Stilmix Küche in L-Form mit Landhausspüle, Schrankfronten im Shaker-Stil, blauen Schränken, Quarzwerkstein-Arbeitsplatte, Küchenrückwand in Weiß, Rückwand aus Keramikfliesen, weißen Elektrogeräten, Porzellan-Bodenfliesen, Kücheninsel und braunem Boden in Washington, D.C.
Offene, Kleine Stilmix Küche in L-Form mit Landhausspüle, Schrankfronten im Shaker-Stil, blauen Schränken, Quarzwerkstein-Arbeitsplatte, Küchenrückwand in Weiß, Rückwand aus Keramikfliesen, weißen Elektrogeräten, Porzellan-Bodenfliesen, Kücheninsel und braunem Boden in Washington, D.C.

Kleine Stilmix Wohnküche ohne Insel in U-Form mit Landhausspüle, Schrankfronten im Shaker-Stil, gelben Schränken, Quarzit-Arbeitsplatte, Küchenrückwand in Weiß, Rückwand aus Keramikfliesen, Küchengeräten aus Edelstahl, Terrakottaboden, braunem Boden und weißer Arbeitsplatte in Cornwall
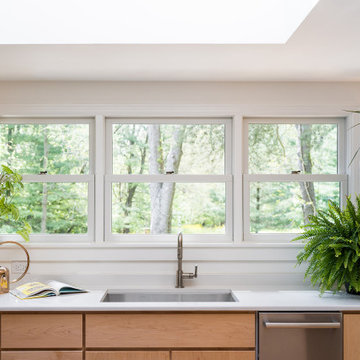
Hidden in this near westside neighborhood of modest midcentury ranches is a multi-acre back yard that feels worlds away from the hustle of the city. These homeowners knew they had a gem, but their cramped and dim interior and lack of outdoor living space kept them from the full enjoyment of it. They said they wanted us to design them a deck and screen porch; we replied, "sure! but don't you want a better connection to that luscious outdoor space from the inside, too?" The whole back of the house was eventually transformed, inside and out. We opened up and united the former kitchen and dining, and took over an extra bedroom for a semi-open tv room that is tucked behind a built-in bar. Light now streams in through windows and doors and skylights that weren't there before. Simple, natural materials tie to the expansive yard and huge trees beyond the deck and also provide a quiet backdrop for the homeowners' colorful boho style and enviable collection of house plants.
Contractor: Sharp Designs, Inc.
Cabinetry: Richland Cabinetry
Photographer: Sarah Shields

Kleine Stilmix Wohnküche in L-Form mit Landhausspüle, Schrankfronten im Shaker-Stil, blauen Schränken, Quarzwerkstein-Arbeitsplatte, Küchenrückwand in Blau, Rückwand aus Keramikfliesen, Küchengeräten aus Edelstahl, braunem Holzboden, Halbinsel, braunem Boden und blauer Arbeitsplatte in Atlanta

Modern farmhouse kitchen with tons of natural light and a great open concept.
Große Stilmix Wohnküche in L-Form mit Unterbauwaschbecken, Schrankfronten im Shaker-Stil, weißen Schränken, Arbeitsplatte aus Holz, Küchenrückwand in Weiß, Rückwand aus Porzellanfliesen, Küchengeräten aus Edelstahl, braunem Holzboden, Kücheninsel, braunem Boden, schwarzer Arbeitsplatte und gewölbter Decke in Raleigh
Große Stilmix Wohnküche in L-Form mit Unterbauwaschbecken, Schrankfronten im Shaker-Stil, weißen Schränken, Arbeitsplatte aus Holz, Küchenrückwand in Weiß, Rückwand aus Porzellanfliesen, Küchengeräten aus Edelstahl, braunem Holzboden, Kücheninsel, braunem Boden, schwarzer Arbeitsplatte und gewölbter Decke in Raleigh

The unique L-shaped island provided a place for a long bench and rectangular breakfast table, freeing up traffic to the laundry room addition.
© Lassiter Photography
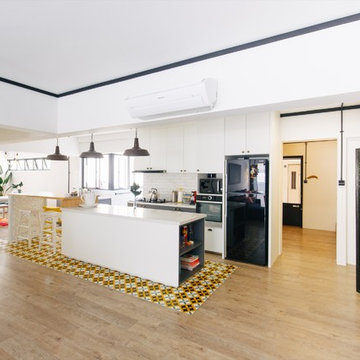
Marcus Lim
Zweizeilige Stilmix Wohnküche mit weißen Schränken, Küchenrückwand in Weiß, schwarzen Elektrogeräten, hellem Holzboden, Kücheninsel, braunem Boden und weißer Arbeitsplatte in Singapur
Zweizeilige Stilmix Wohnküche mit weißen Schränken, Küchenrückwand in Weiß, schwarzen Elektrogeräten, hellem Holzboden, Kücheninsel, braunem Boden und weißer Arbeitsplatte in Singapur

Jay Seldin
Geschlossene, Mittelgroße Stilmix Küche in U-Form mit Unterbauwaschbecken, Schrankfronten mit vertiefter Füllung, schwarzen Schränken, Mineralwerkstoff-Arbeitsplatte, bunter Rückwand, Rückwand aus Keramikfliesen, Küchengeräten aus Edelstahl, dunklem Holzboden, Kücheninsel, braunem Boden und weißer Arbeitsplatte in San Francisco
Geschlossene, Mittelgroße Stilmix Küche in U-Form mit Unterbauwaschbecken, Schrankfronten mit vertiefter Füllung, schwarzen Schränken, Mineralwerkstoff-Arbeitsplatte, bunter Rückwand, Rückwand aus Keramikfliesen, Küchengeräten aus Edelstahl, dunklem Holzboden, Kücheninsel, braunem Boden und weißer Arbeitsplatte in San Francisco
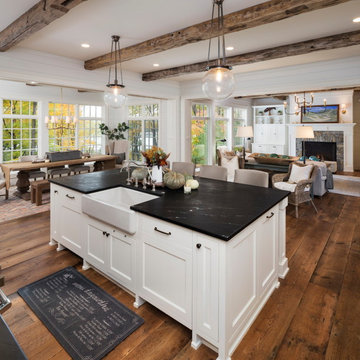
The client’s coastal New England roots inspired this Shingle style design for a lakefront lot. With a background in interior design, her ideas strongly influenced the process, presenting both challenge and reward in executing her exact vision. Vintage coastal style grounds a thoroughly modern open floor plan, designed to house a busy family with three active children. A primary focus was the kitchen, and more importantly, the butler’s pantry tucked behind it. Flowing logically from the garage entry and mudroom, and with two access points from the main kitchen, it fulfills the utilitarian functions of storage and prep, leaving the main kitchen free to shine as an integral part of the open living area.
An ARDA for Custom Home Design goes to
Royal Oaks Design
Designer: Kieran Liebl
From: Oakdale, Minnesota

Concrete counter tops, white subway tile backsplash, latte colored cabinets with black hardware. Farmhouse sink with black faucet.
Kleine Eklektische Küche in U-Form mit Landhausspüle, beigen Schränken, Betonarbeitsplatte, Küchenrückwand in Weiß, Rückwand aus Metrofliesen, Laminat und braunem Boden in Seattle
Kleine Eklektische Küche in U-Form mit Landhausspüle, beigen Schränken, Betonarbeitsplatte, Küchenrückwand in Weiß, Rückwand aus Metrofliesen, Laminat und braunem Boden in Seattle
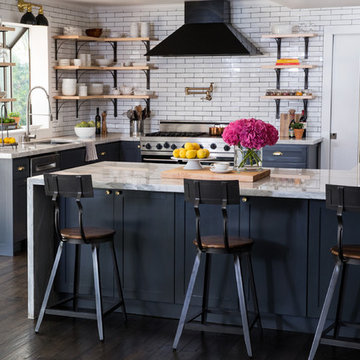
Open concept kitchen with a French Bistro feel. Light maple wood shelves on custom made brackets.
Photo: Emily Wilson
Offene, Kleine Eklektische Küche in L-Form mit Unterbauwaschbecken, Schrankfronten im Shaker-Stil, grauen Schränken, Quarzit-Arbeitsplatte, Küchenrückwand in Weiß, Rückwand aus Metrofliesen, Küchengeräten aus Edelstahl, dunklem Holzboden, Kücheninsel und braunem Boden in Las Vegas
Offene, Kleine Eklektische Küche in L-Form mit Unterbauwaschbecken, Schrankfronten im Shaker-Stil, grauen Schränken, Quarzit-Arbeitsplatte, Küchenrückwand in Weiß, Rückwand aus Metrofliesen, Küchengeräten aus Edelstahl, dunklem Holzboden, Kücheninsel und braunem Boden in Las Vegas

Custom open kitchen. My clients entertain a great deal and needed a kitchen that was a main feature in the apartment.
It is a very eclectic use of materials and periods; glass back splash tile, water fall counters, recessed flat paneled cabinets and vintage french hand blown glass with mesh and mercury pendants.

Photography by Amy Bartlam
Mittelgroße, Geschlossene Stilmix Küche ohne Insel in L-Form mit Doppelwaschbecken, Schrankfronten im Shaker-Stil, weißen Schränken, Quarzwerkstein-Arbeitsplatte, Küchenrückwand in Weiß, Küchengeräten aus Edelstahl, hellem Holzboden und braunem Boden in Los Angeles
Mittelgroße, Geschlossene Stilmix Küche ohne Insel in L-Form mit Doppelwaschbecken, Schrankfronten im Shaker-Stil, weißen Schränken, Quarzwerkstein-Arbeitsplatte, Küchenrückwand in Weiß, Küchengeräten aus Edelstahl, hellem Holzboden und braunem Boden in Los Angeles
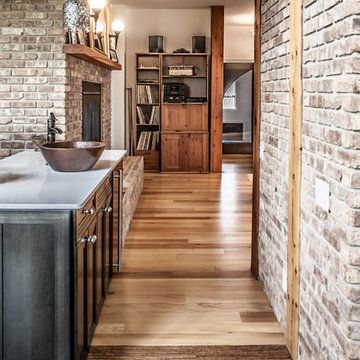
www.chanphoto.ca
Große Stilmix Küche mit Schrankfronten mit vertiefter Füllung, schwarzen Schränken, braunem Boden, Rückwand aus Backstein, hellem Holzboden und Kücheninsel in Sonstige
Große Stilmix Küche mit Schrankfronten mit vertiefter Füllung, schwarzen Schränken, braunem Boden, Rückwand aus Backstein, hellem Holzboden und Kücheninsel in Sonstige

Design by Heather Tissue; construction by Green Goods
Kitchen remodel featuring carmelized strand woven bamboo plywood, maple plywood and paint grade cabinets, custom bamboo doors, handmade ceramic tile, custom concrete countertops

KitchenLab Interiors’ first, entirely new construction project in collaboration with GTH architects who designed the residence. KLI was responsible for all interior finishes, fixtures, furnishings, and design including the stairs, casework, interior doors, moldings and millwork. KLI also worked with the client on selecting the roof, exterior stucco and paint colors, stone, windows, and doors. The homeowners had purchased the existing home on a lakefront lot of the Valley Lo community in Glenview, thinking that it would be a gut renovation, but when they discovered a host of issues including mold, they decided to tear it down and start from scratch. The minute you look out the living room windows, you feel as though you're on a lakeside vacation in Wisconsin or Michigan. We wanted to help the homeowners achieve this feeling throughout the house - merging the causal vibe of a vacation home with the elegance desired for a primary residence. This project is unique and personal in many ways - Rebekah and the homeowner, Lorie, had grown up together in a small suburb of Columbus, Ohio. Lorie had been Rebekah's babysitter and was like an older sister growing up. They were both heavily influenced by the style of the late 70's and early 80's boho/hippy meets disco and 80's glam, and both credit their moms for an early interest in anything related to art, design, and style. One of the biggest challenges of doing a new construction project is that it takes so much longer to plan and execute and by the time tile and lighting is installed, you might be bored by the selections of feel like you've seen them everywhere already. “I really tried to pull myself, our team and the client away from the echo-chamber of Pinterest and Instagram. We fell in love with counter stools 3 years ago that I couldn't bring myself to pull the trigger on, thank god, because then they started showing up literally everywhere", Rebekah recalls. Lots of one of a kind vintage rugs and furnishings make the home feel less brand-spanking new. The best projects come from a team slightly outside their comfort zone. One of the funniest things Lorie says to Rebekah, "I gave you everything you wanted", which is pretty hilarious coming from a client to a designer.

Mittelgroße Stilmix Wohnküche in L-Form mit Unterbauwaschbecken, hellen Holzschränken, Quarzwerkstein-Arbeitsplatte, Küchenrückwand in Grau, Rückwand aus Quarzwerkstein, schwarzen Elektrogeräten, Laminat, Kücheninsel, braunem Boden, grauer Arbeitsplatte und Schrankfronten mit vertiefter Füllung in Sankt Petersburg

Eclectic Style kitchen with a Modern twist. Done using our Shaker style doors in a custom Sherwin Williams paint color.
Mittelgroße Eklektische Wohnküche in L-Form mit Schrankfronten im Shaker-Stil, blauen Schränken, Quarzwerkstein-Arbeitsplatte, Küchenrückwand in Weiß, Rückwand aus Keramikfliesen, Küchengeräten aus Edelstahl, Vinylboden, Kücheninsel, weißer Arbeitsplatte, Landhausspüle und braunem Boden in Sonstige
Mittelgroße Eklektische Wohnküche in L-Form mit Schrankfronten im Shaker-Stil, blauen Schränken, Quarzwerkstein-Arbeitsplatte, Küchenrückwand in Weiß, Rückwand aus Keramikfliesen, Küchengeräten aus Edelstahl, Vinylboden, Kücheninsel, weißer Arbeitsplatte, Landhausspüle und braunem Boden in Sonstige

This Cambria Britannica countertop and backsplash connect the darker and lighter elements in the kitchen. Wouldn’t you want to cook here…Wolf Range and Vent a Hood range hood liner.
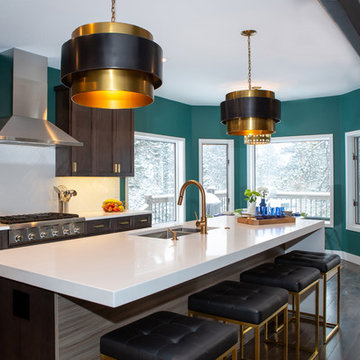
Große Stilmix Wohnküche in U-Form mit Schrankfronten mit vertiefter Füllung, dunklen Holzschränken, Quarzwerkstein-Arbeitsplatte, Küchenrückwand in Weiß, Rückwand aus Keramikfliesen, Küchengeräten aus Edelstahl, dunklem Holzboden, Kücheninsel, braunem Boden und weißer Arbeitsplatte in Denver
Eklektische Küchen mit braunem Boden Ideen und Design
1