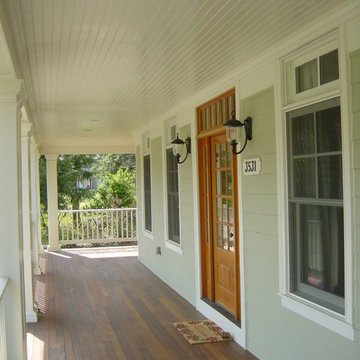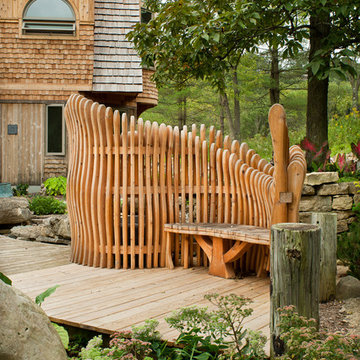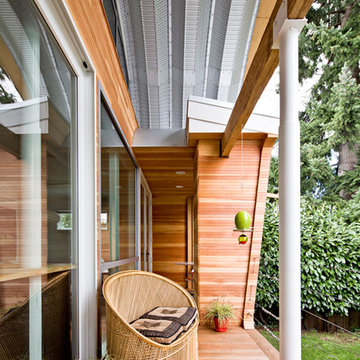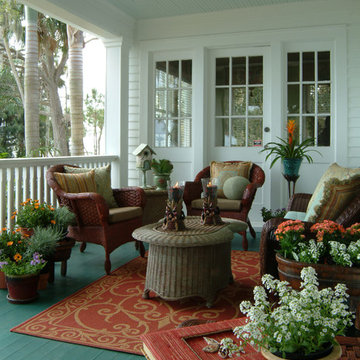Suche verfeinern:
Budget
Sortieren nach:Heute beliebt
21 – 40 von 761 Fotos
1 von 3
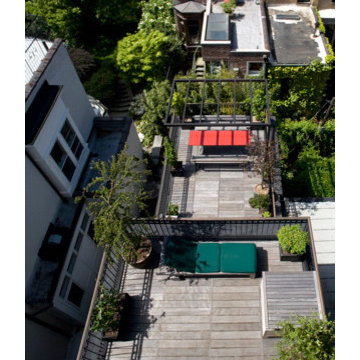
FORBES TOWNHOUSE Park Slope, Brooklyn Abelow Sherman Architects Partner-in-Charge: David Sherman Contractor: Top Drawer Construction Photographer: Mikiko Kikuyama Completed: 2007 Project Team: Rosie Donovan, Mara Ayuso This project upgrades a brownstone in the Park Slope Historic District in a distinctive manner. The clients are both trained in the visual arts, and have well-developed sensibilities about how a house is used as well as how elements from certain eras can interact visually. A lively dialogue has resulted in a design in which the architectural and construction interventions appear as a subtle background to the decorating. The intended effect is that the structure of each room appears to have a “timeless” quality, while the fit-ups, loose furniture, and lighting appear more contemporary. Thus the bathrooms are sheathed in mosaic tile, with a rough texture, and of indeterminate origin. The color palette is generally muted. The fixtures however are modern Italian. A kitchen features rough brick walls and exposed wood beams, as crooked as can be, while the cabinets within are modernist overlay slabs of walnut veneer. Throughout the house, the visible components include thick Cararra marble, new mahogany windows with weights-and-pulleys, new steel sash windows and doors, and period light fixtures. What is not seen is a state-of-the-art infrastructure consisting of a new hot water plant, structured cabling, new electrical service and plumbing piping. Because of an unusual relationship with its site, there is no backyard to speak of, only an eight foot deep space between the building’s first floor extension and the property line. In order to offset this problem, a series of Ipe wood decks were designed, and very precisely built to less than 1/8 inch tolerance. There is a deck of some kind on each floor from the basement to the third floor. On the exterior, the brownstone facade was completely restored. All of this was achieve
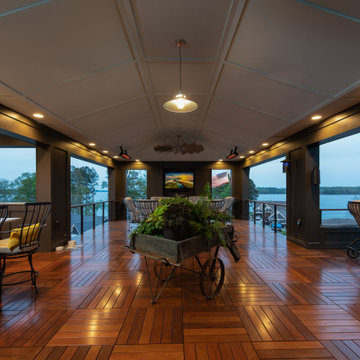
Covered Rooftop (Third Level)
Große, Überdachte Eklektische Veranda mit Outdoor-Küche, Dielen und Drahtgeländer in Sonstige
Große, Überdachte Eklektische Veranda mit Outdoor-Küche, Dielen und Drahtgeländer in Sonstige
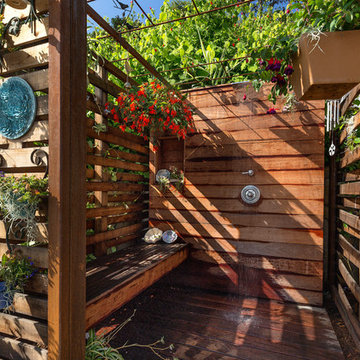
Jim Bartsch - Photographer
Stilmix Patio mit Gartendusche und Dielen in Santa Barbara
Stilmix Patio mit Gartendusche und Dielen in Santa Barbara
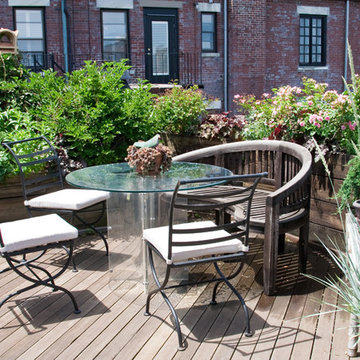
A lush rooftop garden overlooking Boston’s historic Back Bay offers stunning views of the Prudential and John Hancock Tower. The character of the site is amplified by the dramatic contrast between architecture and sky. Mature magnolias underplanted with hostas form a threshold into the historic brownstone. Weathered-wood planting beds spill with new hardy shrubs, perennials, grasses, and herbs; a paper birch and a wind-sculpted spruce lend dramatic texture, structure, and scale to the space. Rugosa rose, juniper, lilac, peony, iris, perovskia, artemisia, nepeta, heuchera, sedum, and ornamental grasses survive year round and paint a brilliant summer-long display. A collection of new and antique containers dot the rooftop, and a terrific orchid collection rests beneath the birch tree during summer months.
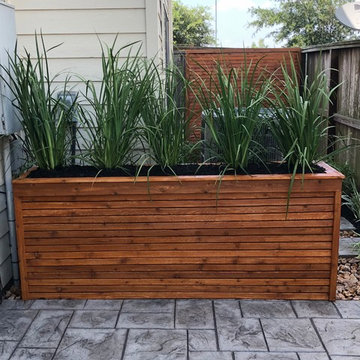
Behind the planter, you can start to see a modern style wall that we constructed for added appeal.
Stilmix Garten hinter dem Haus mit Dielen in Houston
Stilmix Garten hinter dem Haus mit Dielen in Houston
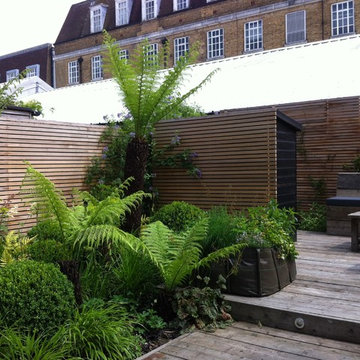
Small urban garden design in SW London
Garden Club London | Tony Woods
Kleiner, Halbschattiger Eklektischer Garten hinter dem Haus mit Dielen in London
Kleiner, Halbschattiger Eklektischer Garten hinter dem Haus mit Dielen in London
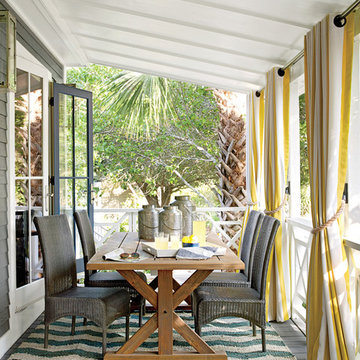
“Courtesy Coastal Living, a division of Time Inc. Lifestyle Group, photograph by Tria Giovan and Jean Allsopp. COASTAL LIVING is a registered trademark of Time Inc. Lifestyle Group and is used with permission.”
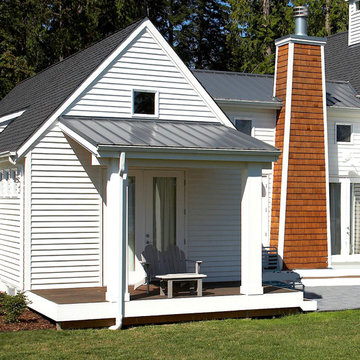
Waterside porch off bedroom. Photography by Ian Gleadle.
Mittelgroße, Überdachte Eklektische Veranda hinter dem Haus mit Dielen und Säulen in Seattle
Mittelgroße, Überdachte Eklektische Veranda hinter dem Haus mit Dielen und Säulen in Seattle
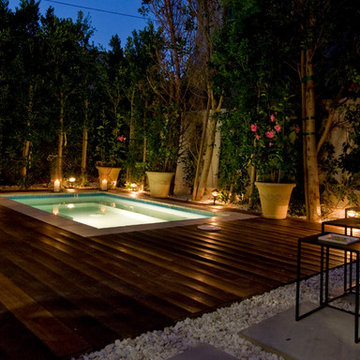
Mittelgroßer, Unbedeckter Eklektischer Patio hinter dem Haus mit Kübelpflanzen und Dielen in Los Angeles
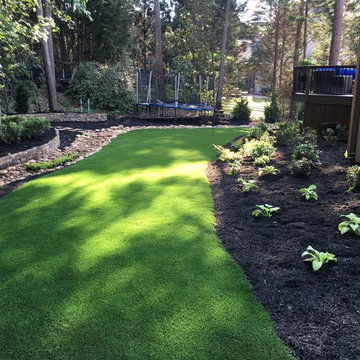
These clients struggled for years with drainage, erosion and dead grass. We removed some trees for more light, and installed a high end artificial turf. It is very low maintenance, requiring no watering, weeding, mowing or edging.
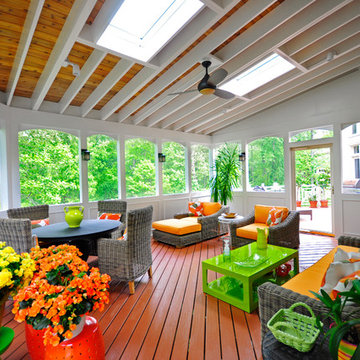
Duy Tran Photography
Große, Verglaste, Überdachte Stilmix Veranda hinter dem Haus mit Dielen in Washington, D.C.
Große, Verglaste, Überdachte Stilmix Veranda hinter dem Haus mit Dielen in Washington, D.C.
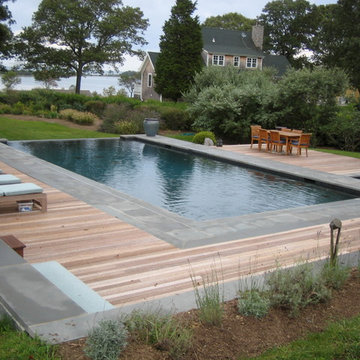
Hampton Fine Exteriors
Swimming Pool | Deck | Garden Design Outdoor Lighting | Installation
Großer Eklektischer Pool hinter dem Haus in rechteckiger Form mit Dielen in New York
Großer Eklektischer Pool hinter dem Haus in rechteckiger Form mit Dielen in New York
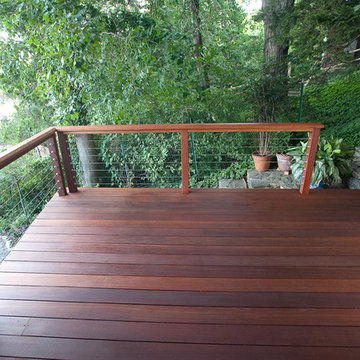
Designed and installed by Westover Landscape Design, Inc.
More at www.WestoverLD.com
Photos by Rich Pomerantz
Eklektischer Hanggarten mit Dielen in New York
Eklektischer Hanggarten mit Dielen in New York
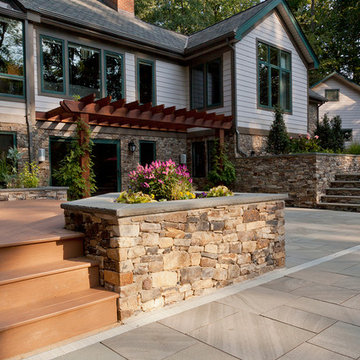
Tropical living in timeless, luxurious style. ... Modern Balinese, and a blend of Asian influences with Contemporary, Mediterranean architecture.
Builder: Professional Grounds, Inc.
Photography: George Brown Photography
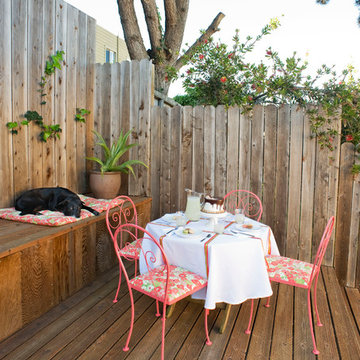
Brittany M. Powell
Mittelgroßer, Unbedeckter Stilmix Patio hinter dem Haus mit Dielen in San Francisco
Mittelgroßer, Unbedeckter Stilmix Patio hinter dem Haus mit Dielen in San Francisco
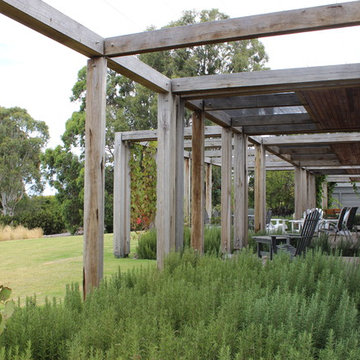
Deck pavilions separated by landscaped garden beds Pergola features large section 200 x 200mm white cypress timber with joint section shadow lines and concealed metal joint plates
Eklektische Outdoor-Gestaltung mit Dielen Ideen und Design
2






