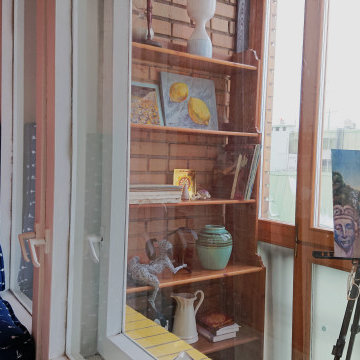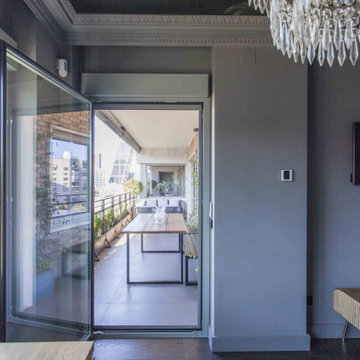Eklektische Outdoor-Gestaltung mit unterschiedlichen Geländermaterialien Ideen und Design
Suche verfeinern:
Budget
Sortieren nach:Heute beliebt
181 – 200 von 266 Fotos
1 von 3
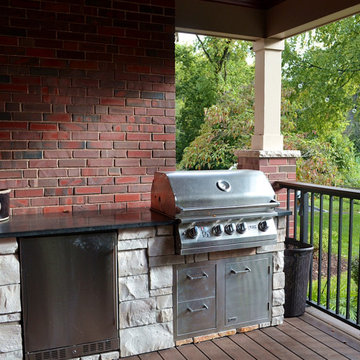
The owner wanted to add a covered deck that would seamlessly tie in with the existing stone patio and also complement the architecture of the house. Our solution was to add a raised deck with a low slope roof to shelter outdoor living space and grill counter. The stair to the terrace was recessed into the deck area to allow for more usable patio space. The stair is sheltered by the roof to keep the snow off the stair.
Photography by Chris Marshall
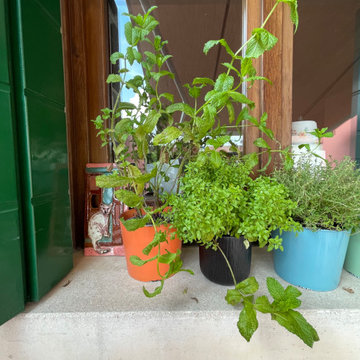
Il bel terrazzo è stato arricchito con vasi di piante aromatiche e un bel tavolo da pranzo con sedie da giardino
Eklektische Dachterrasse im Dach mit Sichtschutz, Markisen und Stahlgeländer in Sonstige
Eklektische Dachterrasse im Dach mit Sichtschutz, Markisen und Stahlgeländer in Sonstige
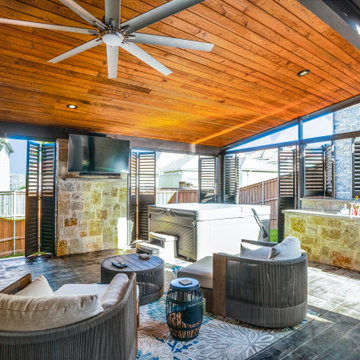
The columns of the covered patio were built in pressure-treated pine and wrapped in Hardie trim. Switching focus to the interior of the space, you will see a mix of wood and natural stone. An interior ceiling of tongue and groove pine melds with the stone used on the custom TV wall and outdoor kitchen. Both areas were built using Grandbury chopped stone in gray, along with a gray Lueder’s stone countertop and mantel shelf on the TV wall.
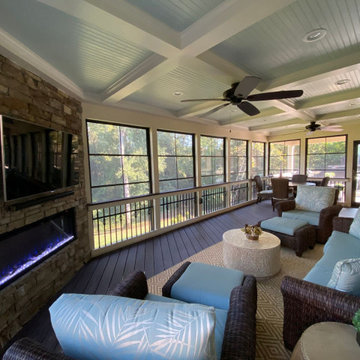
This outdoor living combination design by Deck Plus has it all. We designed and built this 3-season room using the Eze Breeze system, it contains an integrated corner fireplace and tons of custom features.
Outside, we built a spacious side deck that descends into a custom patio with a fire pit and seating wall.
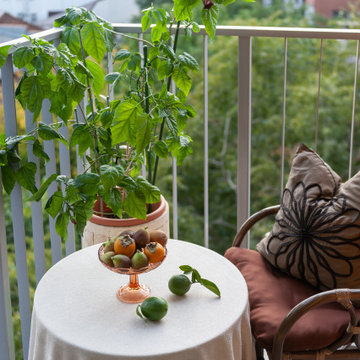
Kleine, Unbedeckte Stilmix Terrasse im Innenhof mit Kübelpflanzen und Stahlgeländer in Sonstige
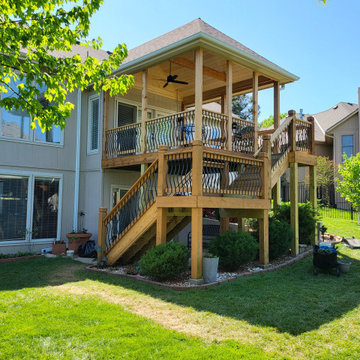
This Kansas City covered deck features a beautiful hip roof, completed with tongue and groove ceiling finish, exposed beam, and electrical installation for a lighted fan. This covered deck also boasts a dramatic turned stair with expansive landing and custom pot belly balustrade throughout.
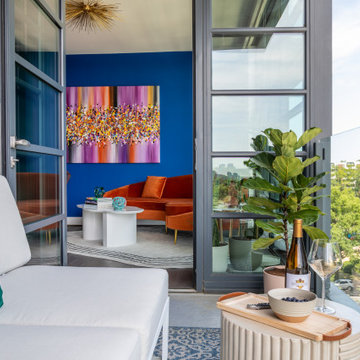
Kleiner, Überdachter Eklektischer Balkon mit Wohnung und Glasgeländer in Washington, D.C.
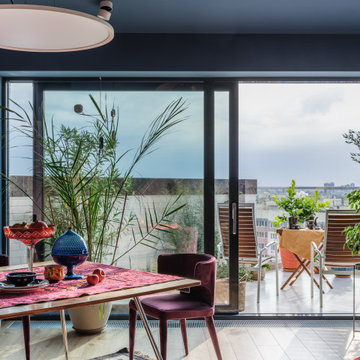
Артистическая квартира площадью 110 м2 в Краснодаре.
Интерьер квартиры дизайнеров Ярослава и Елены Алдошиных реализовывался ровно 9 месяцев. Пространство проектировалось для двух человек, которые ведут активный образ жизни, находятся в постоянном творческом поиске, любят путешествия и принимать гостей. А еще дизайнеры большое количество времени работают дома, создавая свои проекты.
Основная задача - создать современное, эстетичное, креативное пространство, которое вдохновляет на творческие поиски. За основу выбраны яркие смелые цветовые и фактурные сочетания.
Изначально дизайнеры искали жилье с нестандартными исходными данными и их выбор пал на квартиру площадью 110 м2 с антресолью - «вторым уровнем» и террасой, расположенную на последнем этаже дома.
Планировка изначально была удачной и подверглась минимальным изменениям, таким как перенос дверных проемов и незначительным корректировкам по стенам.
Основным плюсом исходной планировки была кухня-гостиная с высоким скошенным потолком, высотой пять метров в самой высокой точке. Так же из этой зоны имеется выход на террасу с видом на город. Окна помещения и сама терраса выходят на западную сторону, что позволяет практически каждый день наблюдать прекрасные закаты. В зоне гостиной мы отвели место для дровяного камина и вывели все нужные коммуникации, соблюдая все правила для согласования установки, это возможно благодаря тому, что квартира располагается на последнем этаже дома.
Особое помещение квартиры - антресоль - светлое пространство с большим количеством окон и хорошим видом на город. Так же в квартире имеется спальня площадью 20 м2 и миниатюрная ванная комната миниатюрных размеров 5 м2, но с высоким потолком 4 метра.
Пространство под лестницей мы преобразовали в масштабную систему хранения в которой предусмотрено хранение одежды, стиральная и сушильная машина, кладовая, место для робота-пылесоса. Дизайн кухонной мебели полностью спроектирован нами, он состоит из высоких пеналов с одной стороны и длинной рабочей зоной без верхних фасадов, только над варочной поверхностью спроектирован шкаф-вытяжка.
Зону отдыха в гостиной мы собрали вокруг антикварного Французского камина, привезенного из Голландии. Одним из важных решений была установка прозрачной перегородки во всю стену между гостиной и террасой, это позволило визуально продлить пространство гостиной на открытую террасу и наоборот впустить озеленение террасы в пространство гостиной.
Местами мы оставили открытой грубую кирпичную кладку, выкрасив ее матовой краской. Спальня общей площадью 20 кв.м имеет скошенный потолок так же, как и кухня-гостиная, где вместили все необходимое: кровать, два шкафа для хранения вещей, туалетный столик.
На втором этаже располагается кабинет со всем необходимым дизайнеру, а так же большая гардеробная комната.
В ванной комнате мы установили отдельностоящую ванну, а так же спроектировали специальную конструкцию кронштейнов шторок для удобства пользования душем. По периметру ванной над керамической плиткой использовали обои, которые мы впоследствии покрыли матовым лаком, не изменившим их по цвету, но защищающим от капель воды и пара.
Для нас было очень важно наполнить интерьер предметами искусства, для этого мы выбрали работы Сергея Яшина, которые очень близки нам по духу.
В качестве основного оттенка был выбран глубокий синий оттенок в который мы выкрасили не только стены, но и потолок. Палитра была выбрана не случайно, на передний план выходят оттенки пыльно-розового и лососевого цвета, а пространства за ними и над ними окутывает глубокий синий, который будто растворяет, погружая в тени стены вокруг и визуально стирает границы помещений, особенно в вечернее время. На этом же цветовом эффекте построен интерьер спальни и кабинета.
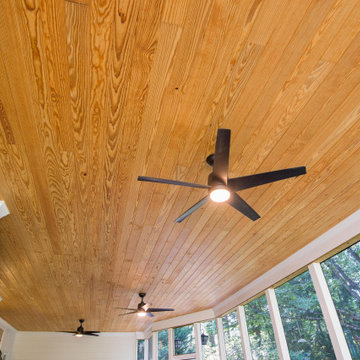
Large, ground level screened porch with plenty of seating for dining and entertaining. Designed and built by Atlanta Decking & Fence.
Große, Verglaste, Überdachte Eklektische Veranda hinter dem Haus mit Natursteinplatten und Mix-Geländer in Atlanta
Große, Verglaste, Überdachte Eklektische Veranda hinter dem Haus mit Natursteinplatten und Mix-Geländer in Atlanta
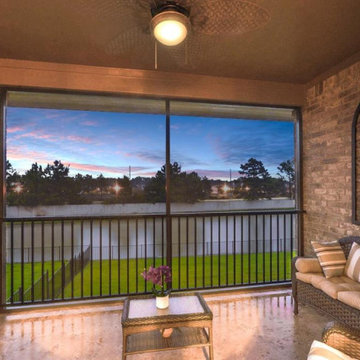
Mittelgroßes, Unbedecktes Eklektisches Loggia mit Sichtschutz und Stahlgeländer in Houston
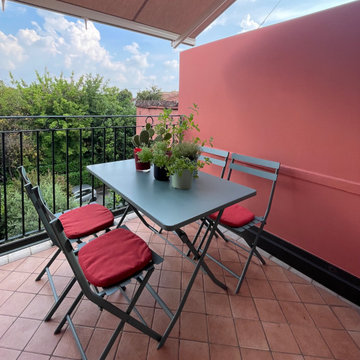
Il bel terrazzo è stato arricchito con vasi di piante aromatiche e un bel tavolo da pranzo con sedie da giardino
Eklektische Dachterrasse im Dach mit Sichtschutz, Markisen und Stahlgeländer in Sonstige
Eklektische Dachterrasse im Dach mit Sichtschutz, Markisen und Stahlgeländer in Sonstige
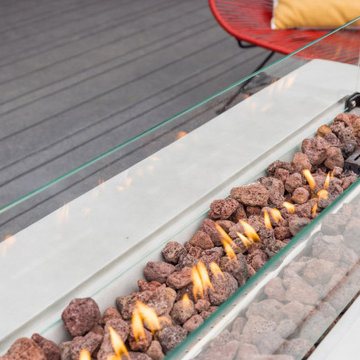
Die Bauherren entschieden sich bei der Neugestaltung Ihrer Terrasse für ein dynamisches Verlegebild.
Mittelgroße, Unbedeckte Stilmix Terrasse neben dem Haus, im Erdgeschoss mit Feuerstelle und Mix-Geländer in Sonstige
Mittelgroße, Unbedeckte Stilmix Terrasse neben dem Haus, im Erdgeschoss mit Feuerstelle und Mix-Geländer in Sonstige
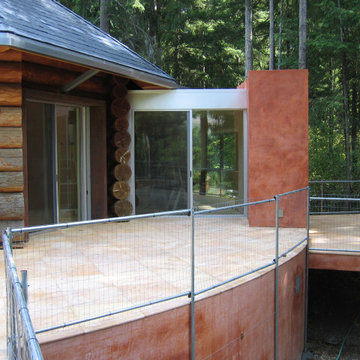
Elevated Concrete Balcony with sealed travertine tiles and Stainless Steel Fire Pit. Stainless Steel Gutters. Slate Roofing Tiles. Burnished Plaster Walls,
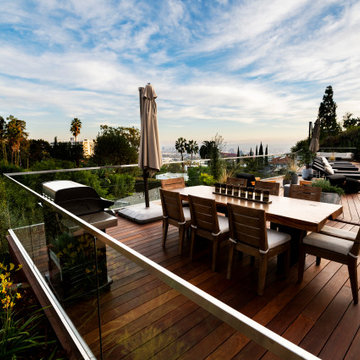
Große, Unbedeckte Eklektische Terrasse hinter dem Haus, im Erdgeschoss mit Glasgeländer in Los Angeles
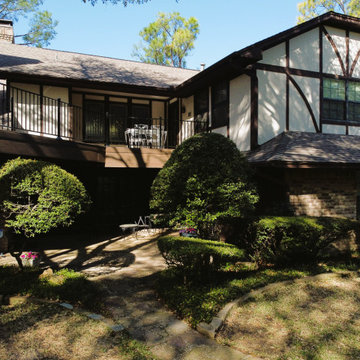
This deck was designed and built using TimberTech Pro from the Legacy Collection in the colorway of Mocha. It was the perfect complement to the ivory and brown Tudor color palette of the home.
And, as all of our Archadeck deck designs are custom and personalized to best fit the needs and wishes of the family that lives there, “one-of-a-kind” is definitely the way to go.
With sleek vertical lines, we chose a 36-inch tall black wrought iron railing. Without obstructing any views into the backyard vista, it now provides sturdy and dependable protection while the family and their friends enjoy their new outdoor living space.
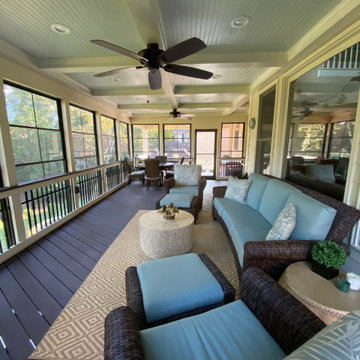
This outdoor living combination design by Deck Plus has it all. We designed and built this 3-season room using the Eze Breeze system, it contains an integrated corner fireplace and tons of custom features.
Outside, we built a spacious side deck that descends into a custom patio with a fire pit and seating wall.
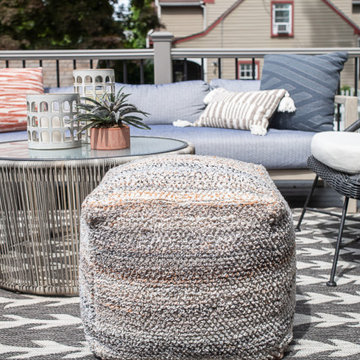
Mittelgroße, Unbedeckte Stilmix Terrasse hinter dem Haus, im Erdgeschoss mit Kübelpflanzen und Stahlgeländer in Philadelphia
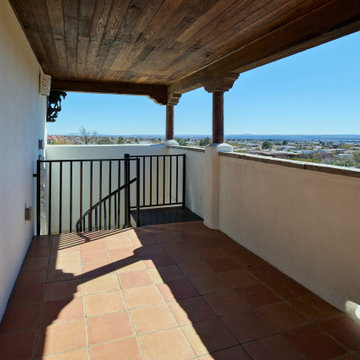
Designed for good energy...
Our client was looking to create a space for retreat, tranquility, serenity. The existing space was somewhat funky without balance and made it difficult to feel good. Working within an existing courtyard space, we were limited. No matter, our goal was to remedy this
outdoor courtyard/sunset balcony space. Our idea
was to keep the space cozy but create destination
spaces where you can lay down in the grass and look
up at the stars. Walk bare foot atop the different
hardscape surfaces, reclaimed brick patio & walkway,
Silvermist flagstone, terra cotta tiles & tiffway
bermuda. The idea of sitting in front of a magical
rock island stone fireplace reading a book, sharing
conversation with family & friends gives us warm feelings. Bubbling water features dance through out this space creating sounds of trickling brooks you could only hear if you were in a far far away place. The courtyard walls disappear, with plants and trees wrapping there arms around our client while relaxing under a 45 year old ascalone olive tree. A healing garden was the finished product, so much, its a space that you don't ever want to leave....
Eklektische Outdoor-Gestaltung mit unterschiedlichen Geländermaterialien Ideen und Design
10






