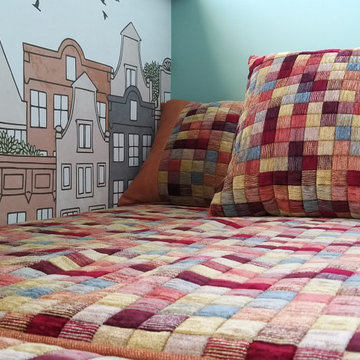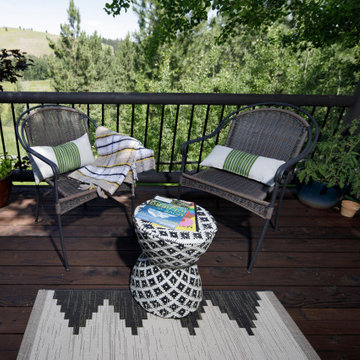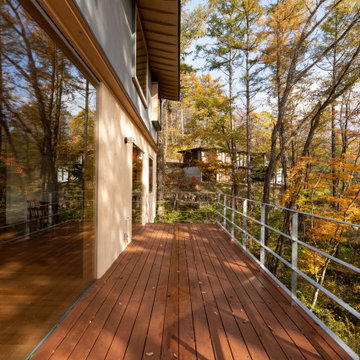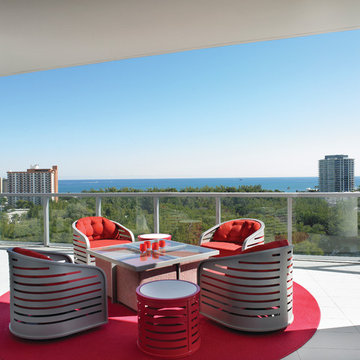Eklektische Outdoor-Gestaltung mit unterschiedlichen Geländermaterialien Ideen und Design
Suche verfeinern:
Budget
Sortieren nach:Heute beliebt
101 – 120 von 269 Fotos
1 von 3
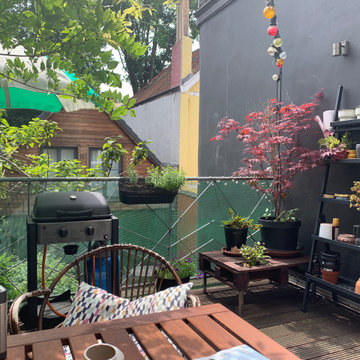
La même terrasse aménagée et re-décorée avec plus de plantes et également un coin table pour profiter d'un repas au soleil.
Kleine, Unbedeckte Eklektische Terrasse hinter dem Haus, in der 1. Etage mit Kübelpflanzen und Stahlgeländer in Brüssel
Kleine, Unbedeckte Eklektische Terrasse hinter dem Haus, in der 1. Etage mit Kübelpflanzen und Stahlgeländer in Brüssel
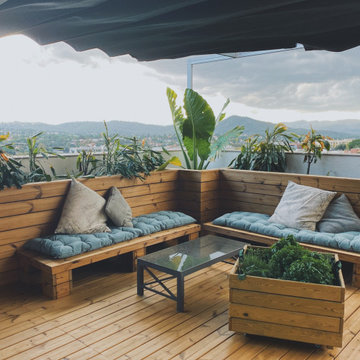
Zona relax con sofas + huerto urbanos con plantar aromáticas (Albahaca, menta, hierbabuena, cilantro,...)
Mittelgroße Eklektische Terrasse im Dach mit Kübelpflanzen und Holzgeländer in Sonstige
Mittelgroße Eklektische Terrasse im Dach mit Kübelpflanzen und Holzgeländer in Sonstige
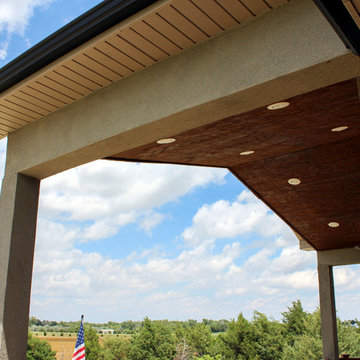
The front entrance is positioned on the side of the house with a view. So we created an interesting staircase beside a 2 story deck. Window placement and room layout was really important in this house to maximize the view.
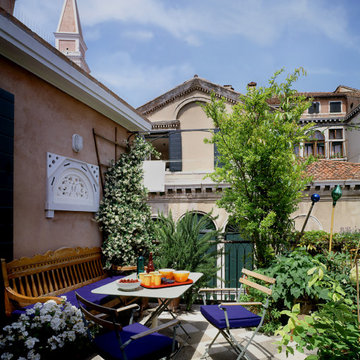
Riqualificazione e scelta degli arredi e dei materiali
Mittelgroße, Unbedeckte Eklektische Dachterrasse im Dach mit Kübelpflanzen und Stahlgeländer in Venedig
Mittelgroße, Unbedeckte Eklektische Dachterrasse im Dach mit Kübelpflanzen und Stahlgeländer in Venedig
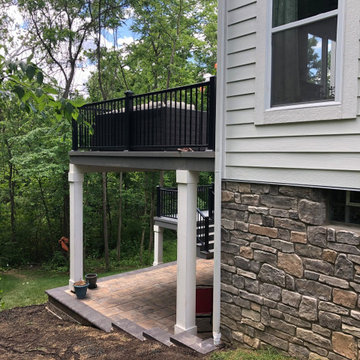
Our clients knew they wanted low-maintenance decking for their new outdoor living space. They chose TimberTech decking in Maritime Gray. This is a darker gray color that provides a striking contrast to the home’s light-colored exterior. We wrapped the beams and posts in AZEK PVC in a light color to match the home’s exterior. For their deck railings, the homeowners selected black aluminum in the Georgian style from Preferred Railing Systems.
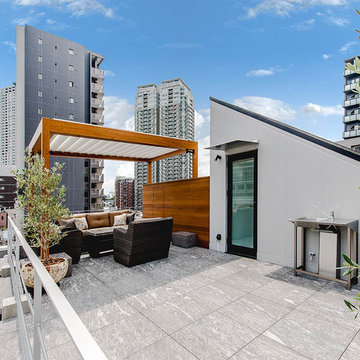
都会の空を満喫できるルーフバルコニーはパーゴラやアウトドア家具を設置した憩いの空間。
Stilmix Balkon mit Pergola und Stahlgeländer
Stilmix Balkon mit Pergola und Stahlgeländer
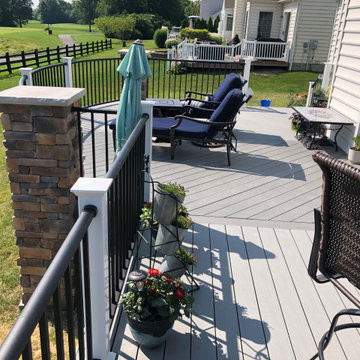
Archadeck of Columbus designed the deck surface as two specific areas marked by a center parting board and decking boards running in different directions. In the dining area, with a grill, dining table and chairs, the boards run parallel to the house. In the lounging area, the boards run at an angle. This design creates a visual cue establishing two separate “rooms” on the deck, but the homeowners can always use the entire deck as one large space. It is the perfect setting for entertaining.
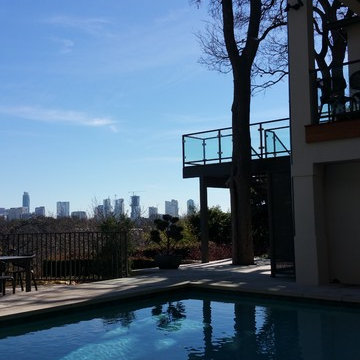
David Manning
Kleiner, Überdachter Stilmix Balkon mit Glasgeländer in Austin
Kleiner, Überdachter Stilmix Balkon mit Glasgeländer in Austin
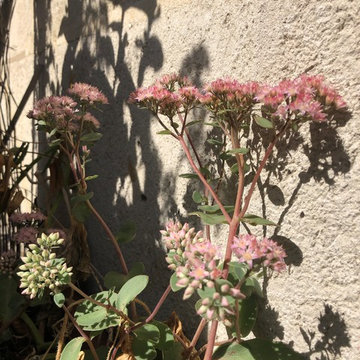
L'abricotier est en fleurs au printemps. La courge s'est développée à partir d'un compost installé sur le balcon. Ses fleurs en trompettes jaune orangé attirent de nombreux butineurs. Des vivaces à floraison saisonnière (plusieurs sedum et scabieuses), rosier grimpant et figuier créent un paravent vivant et bien parfumé entre ce balcon et celui du voisin. Dans le pot de terre cuite, une aloe de Kabylie (poussant en altitude).
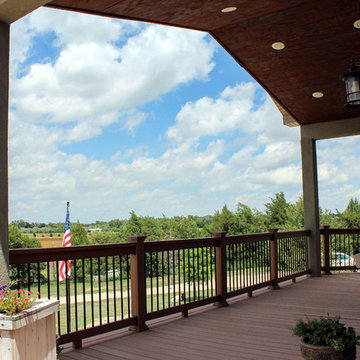
The front entrance is positioned on the side of the house with a view. So we created an interesting staircase beside a 2 story deck. Window placement and room layout was really important in this house to maximize the view.
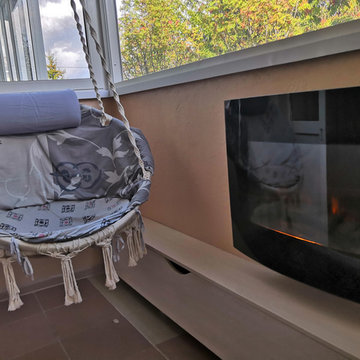
Т.к. балкон выходит на лес, была задача сделать комнату релакса и по совместительству кабинет.Климат в Сибири не самый тёплый, поэтому на летние вечера, весну-осень в качестве обогрева выбрали эл. подвесной камин - и тепло, и романтично.
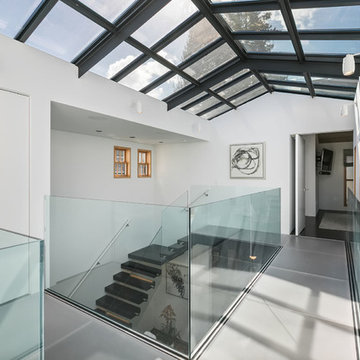
Bridge Walkway in Atrium,
Open Homes Photography Inc.
Stilmix Balkon mit Glasgeländer in San Francisco
Stilmix Balkon mit Glasgeländer in San Francisco
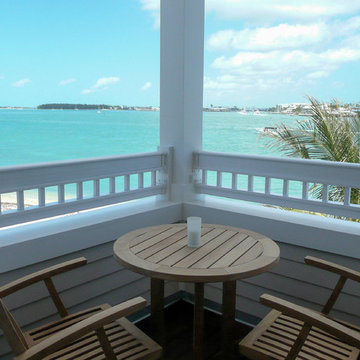
Master Bedroom balcony overlooking Gulf of Mexico. Teak breakfast table and chairs.
Kleine, Überdachte Eklektische Veranda mit Dielen und Holzgeländer in Miami
Kleine, Überdachte Eklektische Veranda mit Dielen und Holzgeländer in Miami
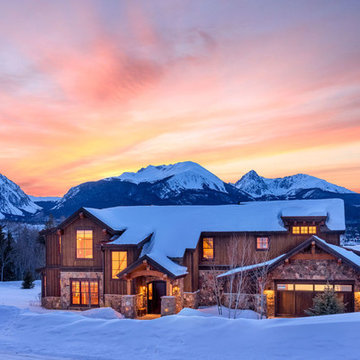
Mittelgroßer Eklektischer Balkon mit Feuerstelle, Markisen und Mix-Geländer in Denver
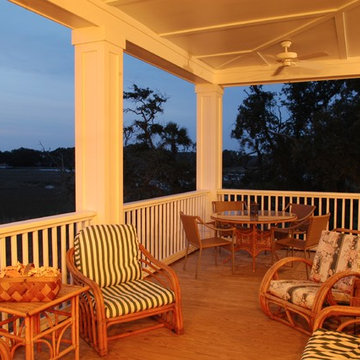
Große, Überdachte Stilmix Veranda hinter dem Haus mit Säulen und Mix-Geländer in Charleston
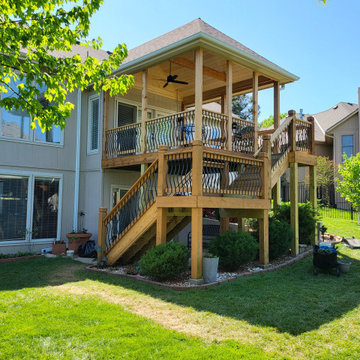
This Kansas City covered deck features a beautiful hip roof, completed with tongue and groove ceiling finish, exposed beam, and electrical installation for a lighted fan. This covered deck also boasts a dramatic turned stair with expansive landing and custom pot belly balustrade throughout.
Eklektische Outdoor-Gestaltung mit unterschiedlichen Geländermaterialien Ideen und Design
6






