Eklektische Veranda mit Natursteinplatten Ideen und Design
Suche verfeinern:
Budget
Sortieren nach:Heute beliebt
1 – 20 von 84 Fotos
1 von 3
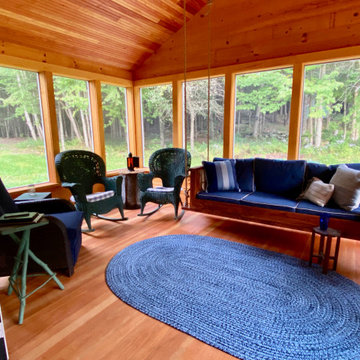
This screened in porch was our new addition to the house. The porch swing was custom made to insure that it was long enough to nap in. Floor and ceiling are made of Fir while the walls are pine.
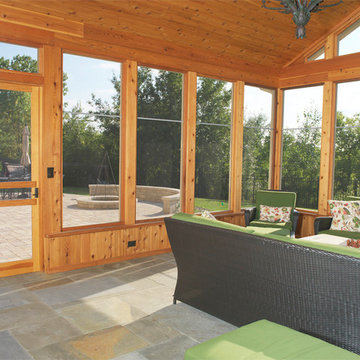
What a view!
Große, Verglaste, Überdachte Stilmix Veranda hinter dem Haus mit Natursteinplatten in Chicago
Große, Verglaste, Überdachte Stilmix Veranda hinter dem Haus mit Natursteinplatten in Chicago
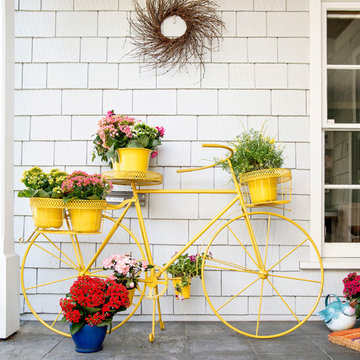
Adorable and unique plant stand shaped like a bright yellow bicycle.
Products and styling by Wayfair.com
Mittelgroßes Eklektisches Veranda im Vorgarten mit Kübelpflanzen und Natursteinplatten in Los Angeles
Mittelgroßes Eklektisches Veranda im Vorgarten mit Kübelpflanzen und Natursteinplatten in Los Angeles
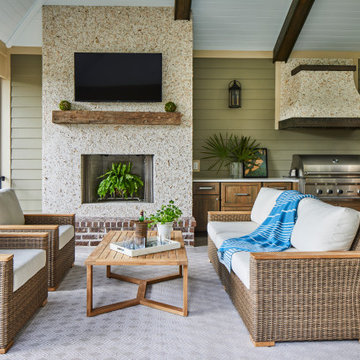
The screened in porch is located just off the dining area. It has seperate doors leading out to the elevated pool deck. The porch has a masonry wood burning fireplace, outside cook area with built in grill and an adjoining pool bath. We vaulted the ceiling to allow the space to feel open and voluminous. We create a sitting and dining area so the porch can be enjoyed all times of the day and year round.
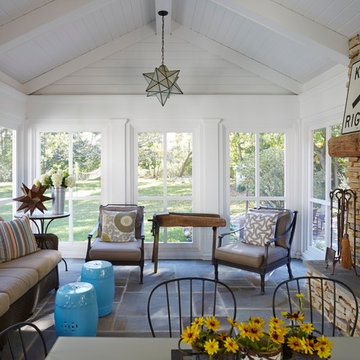
This family wanted an outdoor space for dining and relaxation with unexpected and rustic elements. The bluestone flooring, stacked stone fireplace surround, repurposed barn beam mantle, and cane cutter repurposed as a table provide the rustic. Ample generous seating provides the comfort. A bit of whimsy is thrown in with the old road signs and the Moravian (also called Moroccan) star pendant lights. Kaskel Photo
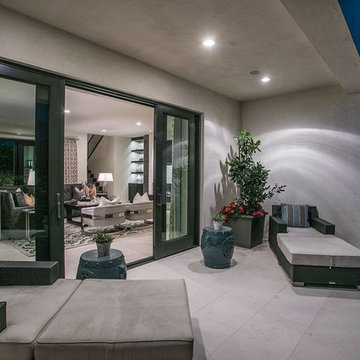
Joana Morrison
Kleine, Überdachte Stilmix Veranda neben dem Haus mit Natursteinplatten und Beleuchtung in Los Angeles
Kleine, Überdachte Stilmix Veranda neben dem Haus mit Natursteinplatten und Beleuchtung in Los Angeles
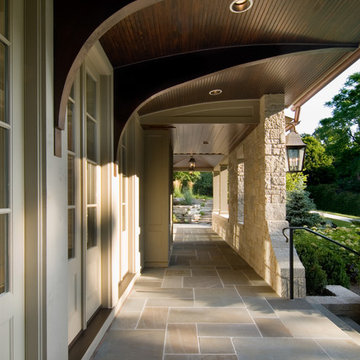
Glenn Morimoto - Morimotophotography.com
Überdachtes Stilmix Veranda im Vorgarten mit Natursteinplatten in Chicago
Überdachtes Stilmix Veranda im Vorgarten mit Natursteinplatten in Chicago
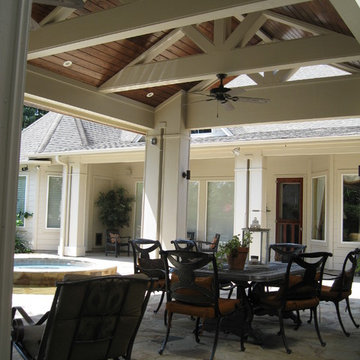
Double columns of the pool pavilion mimic the existing home's details of the same.
An electric sunshade can be lowered on the west side of the pavilion as the sun sets, keeping occupants cool as dinner is prepared.
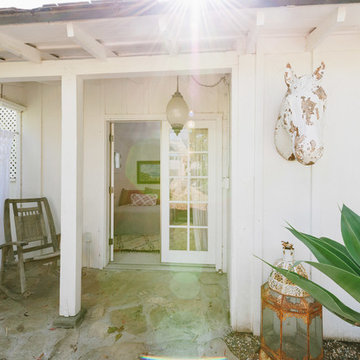
Guest House
Eklektische Veranda hinter dem Haus mit Natursteinplatten und Markisen in Los Angeles
Eklektische Veranda hinter dem Haus mit Natursteinplatten und Markisen in Los Angeles
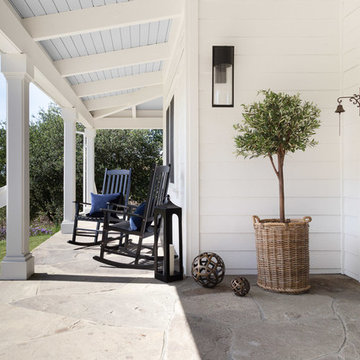
David Duncan Livingston
Überdachtes Stilmix Veranda im Vorgarten mit Natursteinplatten in San Francisco
Überdachtes Stilmix Veranda im Vorgarten mit Natursteinplatten in San Francisco
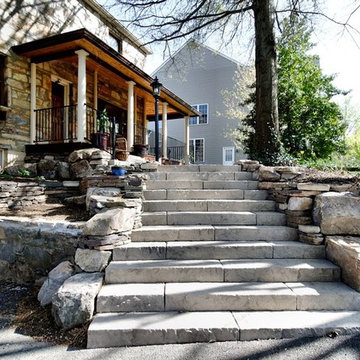
Mittelgroßes, Überdachtes Eklektisches Veranda im Vorgarten mit Natursteinplatten in Washington, D.C.
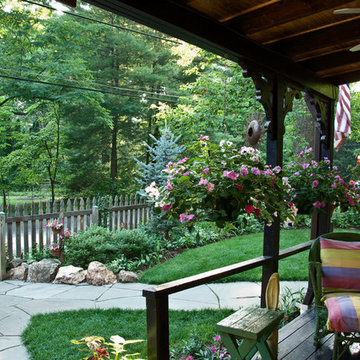
More quartz excavated during construction is used as bed edging.
DESIGN: Cathy Carr, APLD
Photo and installation by Garden Gate Landscaping, Inc.
Mittelgroßes Stilmix Veranda im Vorgarten mit Natursteinplatten in Washington, D.C.
Mittelgroßes Stilmix Veranda im Vorgarten mit Natursteinplatten in Washington, D.C.
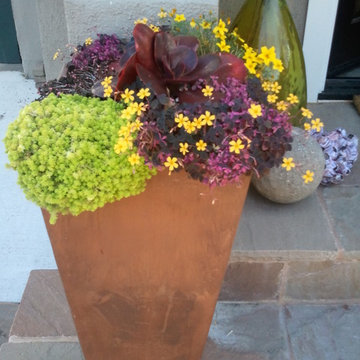
Kleines, Überdachtes Eklektisches Veranda im Vorgarten mit Natursteinplatten in San Francisco
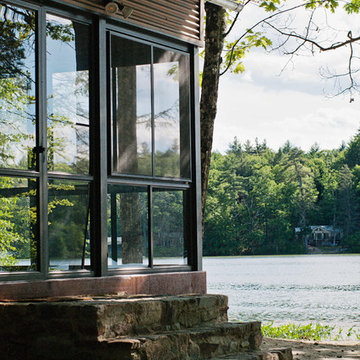
Beth Therriault Photography
Beautiful screen porch with inserts to make the room a four season delight overlooks a tranquil pond.
Verglaste, Überdachte Eklektische Veranda hinter dem Haus mit Natursteinplatten in Boston
Verglaste, Überdachte Eklektische Veranda hinter dem Haus mit Natursteinplatten in Boston
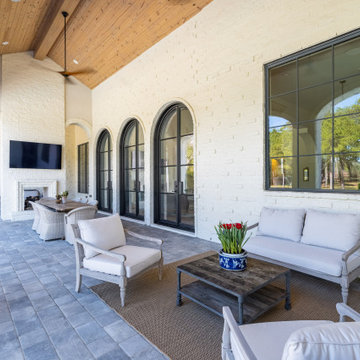
Große, Überdachte Stilmix Veranda hinter dem Haus mit Outdoor-Küche und Natursteinplatten in Houston
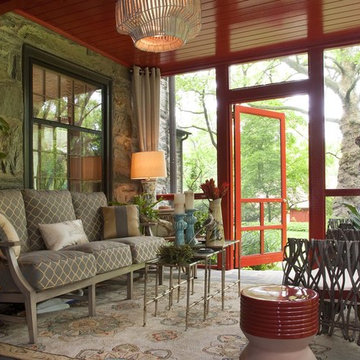
Überdachte, Kleine Eklektische Veranda hinter dem Haus mit Sonnenschutz, Natursteinplatten und Beleuchtung in Philadelphia
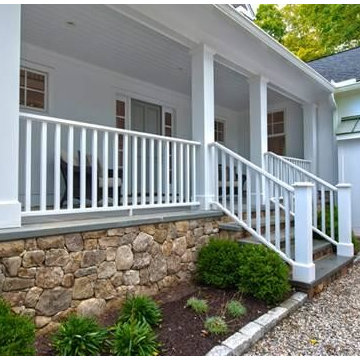
Mike Procyk,
Mittelgroßes, Überdachtes Eklektisches Veranda im Vorgarten mit Kübelpflanzen und Natursteinplatten in New York
Mittelgroßes, Überdachtes Eklektisches Veranda im Vorgarten mit Kübelpflanzen und Natursteinplatten in New York
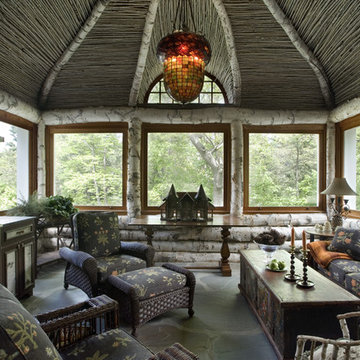
Geräumige Stilmix Veranda hinter dem Haus mit Outdoor-Küche und Natursteinplatten in Boston
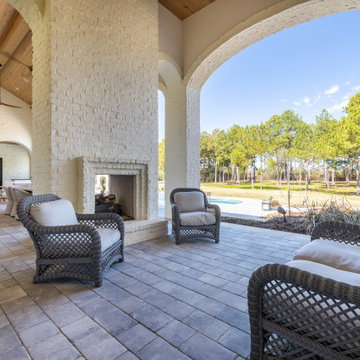
Große, Überdachte Stilmix Veranda hinter dem Haus mit Outdoor-Küche und Natursteinplatten in Houston
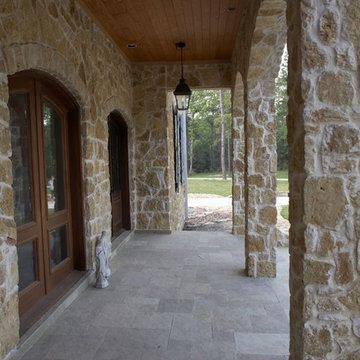
Großes, Überdachtes Stilmix Veranda im Vorgarten mit Natursteinplatten in Houston
Eklektische Veranda mit Natursteinplatten Ideen und Design
1