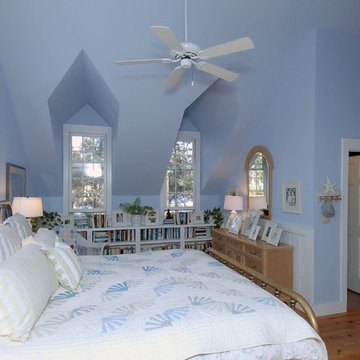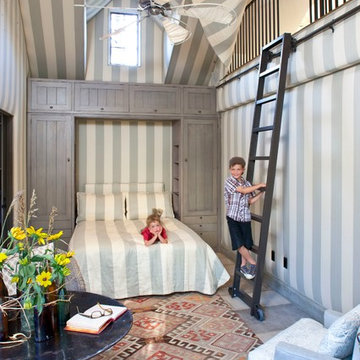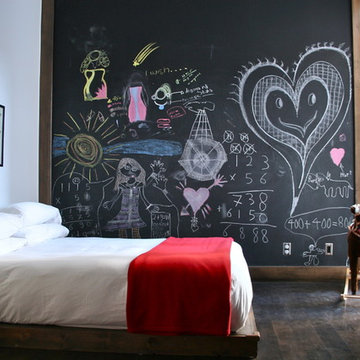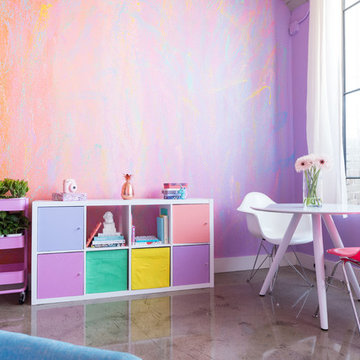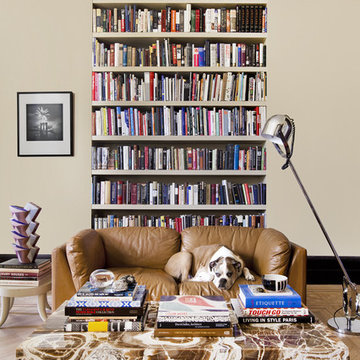Eklektische Wohnideen
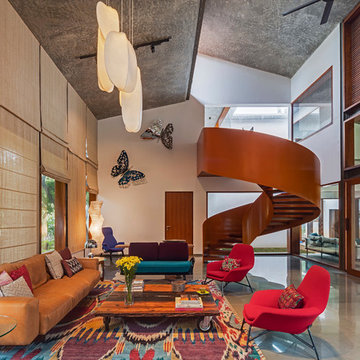
Fernseherloses, Abgetrenntes Eklektisches Wohnzimmer mit weißer Wandfarbe und Betonboden in Bangalore
Finden Sie den richtigen Experten für Ihr Projekt
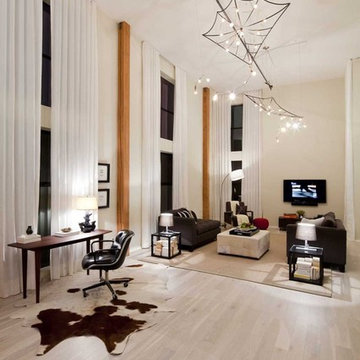
The long space was divided into a work area with vintage Pollack desk chair and flea market accessories and a comfortable lounge living room space where lots of people can hang on the large sectional that was split in two and the comfy chair and ottomans. The custom kite lights are the wow-factor of the space and take advantage of the tall ceiling height.
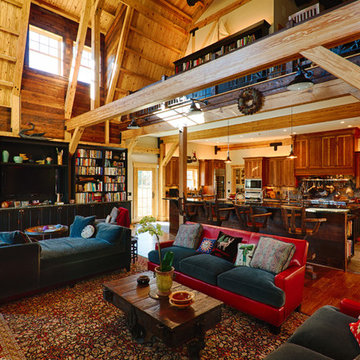
Buchanan Photography
Geräumiges, Offenes Stilmix Wohnzimmer mit braunem Holzboden in Baltimore
Geräumiges, Offenes Stilmix Wohnzimmer mit braunem Holzboden in Baltimore
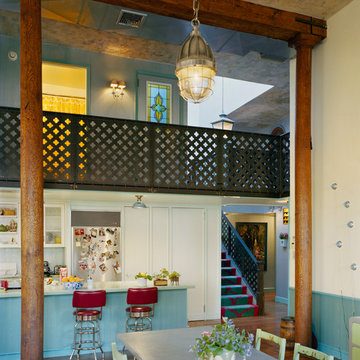
© Ofer Wolberger
Offene, Zweizeilige Eklektische Küche mit weißen Schränken in New York
Offene, Zweizeilige Eklektische Küche mit weißen Schränken in New York
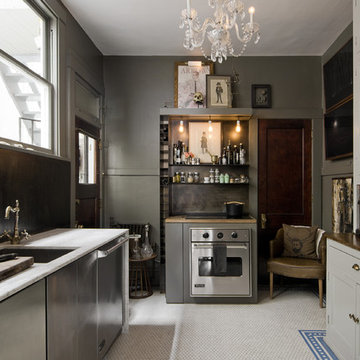
Lucy Call
Kleine Eklektische Küche ohne Insel mit Unterbauwaschbecken, Glasfronten, grauen Schränken, Küchengeräten aus Edelstahl, Marmor-Arbeitsplatte, Küchenrückwand in Braun und Keramikboden in Salt Lake City
Kleine Eklektische Küche ohne Insel mit Unterbauwaschbecken, Glasfronten, grauen Schränken, Küchengeräten aus Edelstahl, Marmor-Arbeitsplatte, Küchenrückwand in Braun und Keramikboden in Salt Lake City
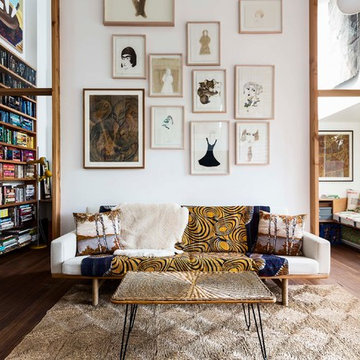
Repräsentatives Eklektisches Wohnzimmer mit weißer Wandfarbe und braunem Holzboden in Sydney
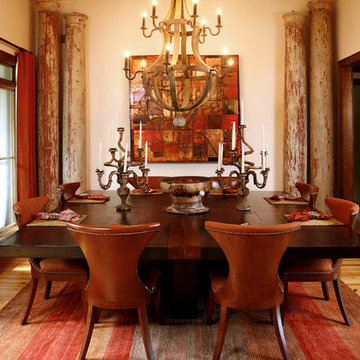
Geschlossenes, Mittelgroßes Stilmix Esszimmer ohne Kamin mit weißer Wandfarbe und braunem Holzboden in Los Angeles
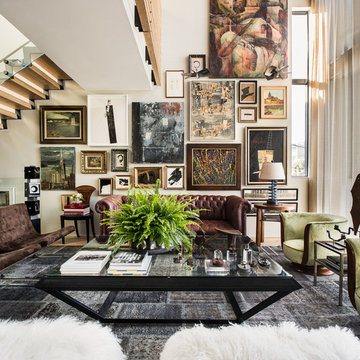
Drew Kelly
Repräsentatives, Fernseherloses, Offenes, Mittelgroßes Stilmix Wohnzimmer ohne Kamin mit weißer Wandfarbe und hellem Holzboden in San Francisco
Repräsentatives, Fernseherloses, Offenes, Mittelgroßes Stilmix Wohnzimmer ohne Kamin mit weißer Wandfarbe und hellem Holzboden in San Francisco
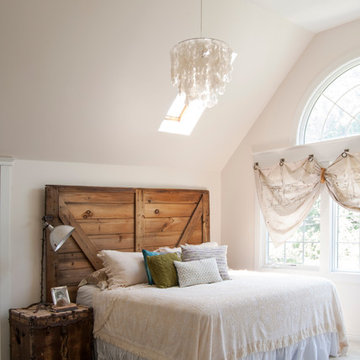
Adrienne DeRosa © 2014 Houzz Inc.
Refreshingly bright and airy, the master bedroom was designed with retreat in mind. With five children in the house at the time, Raymond and Jennifer immediately recognized the need for their own floor and claimed the third story for themselves. "It's definitely so high up that it makes it easy to get away," Jennifer explains. "I open the windows that face the lake and just listen to the waves break, and catch a minute." The palladian window is generously sized, filling the room with light and the sounds of nature.
The headboard was another piece salvaged and put to a new use. The old barn door was purchased from Jennifer's friend that was moving her store front and no longer had use for it. Seeing its potential, Jennifer and her sister committed to a two-hour journey of getting the door up to the top floor. Paired with white walls and linens, the character of the wood grounds the space with richness and warmth.
Photo: Adrienne DeRosa © 2014 Houzz
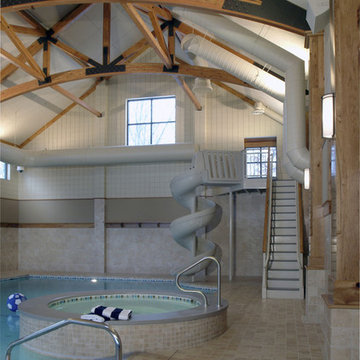
Family recreation building indoor pool and slide
Eklektischer Indoor-Pool mit Wasserrutsche in Grand Rapids
Eklektischer Indoor-Pool mit Wasserrutsche in Grand Rapids
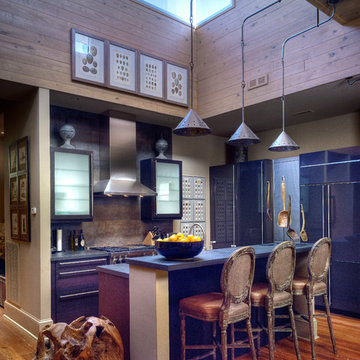
Photographer: Sherwood Cox
Stilmix Küche in L-Form mit flächenbündigen Schrankfronten und Elektrogeräten mit Frontblende in New Orleans
Stilmix Küche in L-Form mit flächenbündigen Schrankfronten und Elektrogeräten mit Frontblende in New Orleans
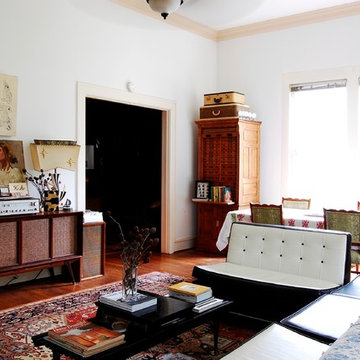
Photo: Corynne Pless © 2013 Houzz
Abgetrenntes Stilmix Wohnzimmer mit weißer Wandfarbe und dunklem Holzboden in New York
Abgetrenntes Stilmix Wohnzimmer mit weißer Wandfarbe und dunklem Holzboden in New York
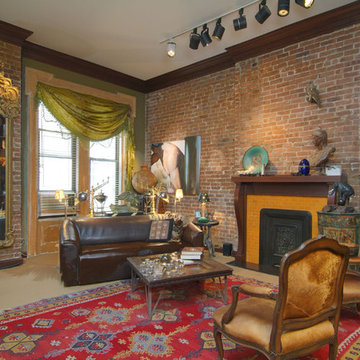
Brown leather sofa, exposed brick, fireplace mantel, large antique mirror, Louie the 16th opened arm chairs covered in Calf.
Mittelgroßes, Abgetrenntes Eklektisches Wohnzimmer mit Teppichboden, Kamin und Kaminumrandung aus Holz in New York
Mittelgroßes, Abgetrenntes Eklektisches Wohnzimmer mit Teppichboden, Kamin und Kaminumrandung aus Holz in New York
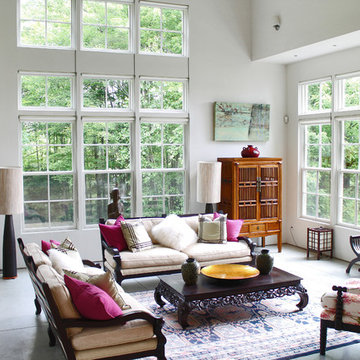
Photo: Laura Garner © 2013 Houzz
Design: GKW Working Design, Inc.
Stilmix Wohnzimmer mit Betonboden und weißer Wandfarbe in Burlington
Stilmix Wohnzimmer mit Betonboden und weißer Wandfarbe in Burlington
Eklektische Wohnideen
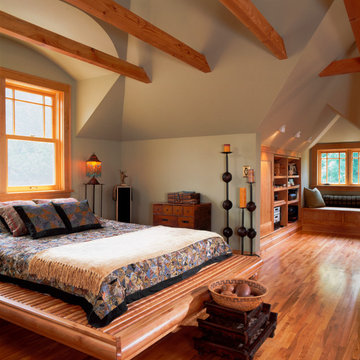
Since the whole space is intended primarily as a master suite, the bed is simply tucked into the space created by a dormer. This makes it feel cozy and private, but connected to the rest of the attic.
4



















