Eklektische Wohnzimmer mit Gaskamin Ideen und Design
Suche verfeinern:
Budget
Sortieren nach:Heute beliebt
161 – 180 von 438 Fotos
1 von 3
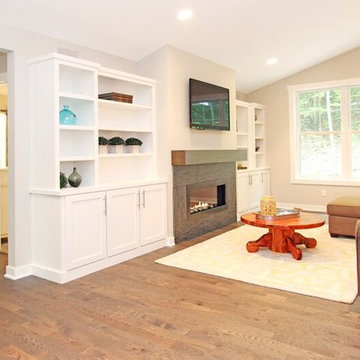
Modern linear fireplace balanced between custom built-ins.
FrontDoor Photos
Eklektisches Wohnzimmer mit braunem Holzboden, Gaskamin, gefliester Kaminumrandung und TV-Wand in Grand Rapids
Eklektisches Wohnzimmer mit braunem Holzboden, Gaskamin, gefliester Kaminumrandung und TV-Wand in Grand Rapids
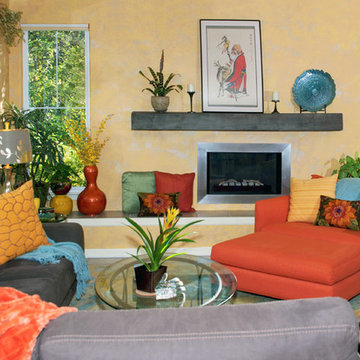
Offenes Eklektisches Wohnzimmer mit Gaskamin und Kaminumrandung aus Metall in San Francisco
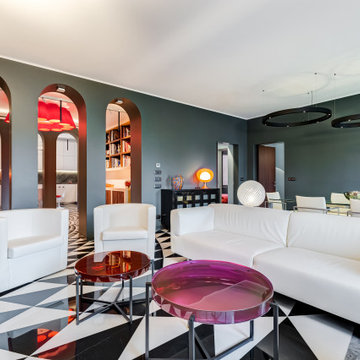
Soggiorno: boiserie in palissandro, camino a gas e TV 65". Pareti in grigio scuro al 6% di lucidità, finestre a profilo sottile, dalla grande capacit di isolamento acustico.
---
Living room: rosewood paneling, gas fireplace and 65 " TV. Dark gray walls (6% gloss), thin profile windows, providing high sound-insulation capacity.
---
Omaggio allo stile italiano degli anni Quaranta, sostenuto da impianti di alto livello.
---
A tribute to the Italian style of the Forties, supported by state-of-the-art tech systems.
---
Photographer: Luca Tranquilli
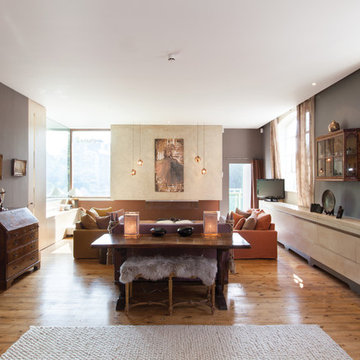
Ashen shades of purple, amber and pink create an enticing space that is perfect for entertaining; sit with guests at the table, then retreat to either of the lounge spaces
beside a warming fire.
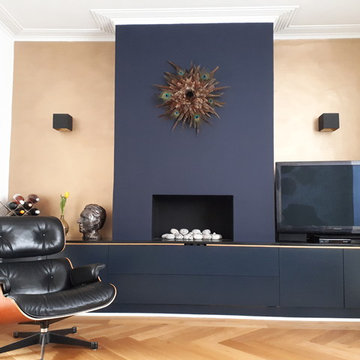
Five years down the road and my customer returned to me, expressing their wish to create for them a more daring interior. I discussed the style they were after and created an eclectic but chic living room for them, with gold and deep dark blue as the main colours. I kept the wall lights as they provide an amazing decorative lighting effect . To make them fit the decorative scheme; I had them painted in black/gold.
This project shows what a great result you can achieve on a small budget.
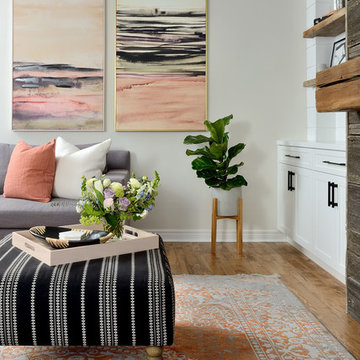
Mittelgroßes, Offenes Stilmix Wohnzimmer mit weißer Wandfarbe, braunem Holzboden, Gaskamin, Kaminumrandung aus Holz, TV-Wand und braunem Boden in Toronto
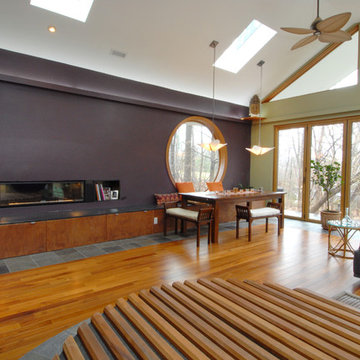
The elongated European style fireplace, where the flame floats on glass, provides a beautiful ambiance.
Großes, Fernseherloses, Abgetrenntes Eklektisches Wohnzimmer mit lila Wandfarbe, braunem Holzboden und Gaskamin in Boston
Großes, Fernseherloses, Abgetrenntes Eklektisches Wohnzimmer mit lila Wandfarbe, braunem Holzboden und Gaskamin in Boston
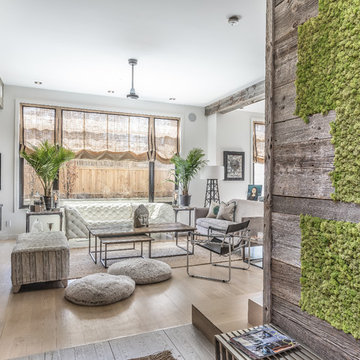
Tracey Fines
Offenes Stilmix Wohnzimmer mit weißer Wandfarbe, hellem Holzboden und Gaskamin in Toronto
Offenes Stilmix Wohnzimmer mit weißer Wandfarbe, hellem Holzboden und Gaskamin in Toronto
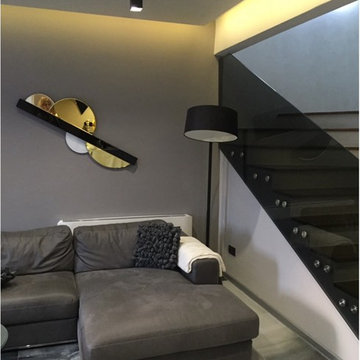
Geräumiges, Repräsentatives, Offenes Stilmix Wohnzimmer mit bunten Wänden, Marmorboden, Gaskamin, Kaminumrandung aus Stein, TV-Wand und buntem Boden in Sonstige
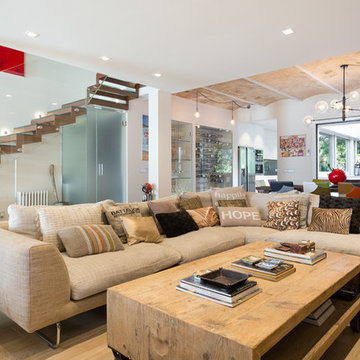
Vista sala estar y comedor / Living room and dining room view
Großes Stilmix Musikzimmer im Loft-Stil mit weißer Wandfarbe, Porzellan-Bodenfliesen, Gaskamin, Kaminumrandung aus Holz, TV-Wand und beigem Boden in Barcelona
Großes Stilmix Musikzimmer im Loft-Stil mit weißer Wandfarbe, Porzellan-Bodenfliesen, Gaskamin, Kaminumrandung aus Holz, TV-Wand und beigem Boden in Barcelona
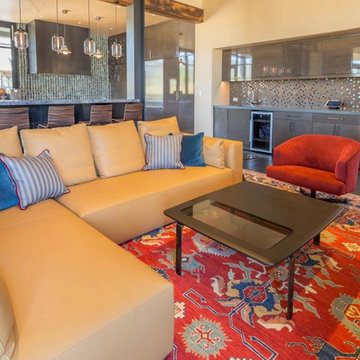
Großes, Offenes Eklektisches Wohnzimmer mit brauner Wandfarbe, dunklem Holzboden, Gaskamin, Kaminumrandung aus Metall, verstecktem TV und braunem Boden in Denver
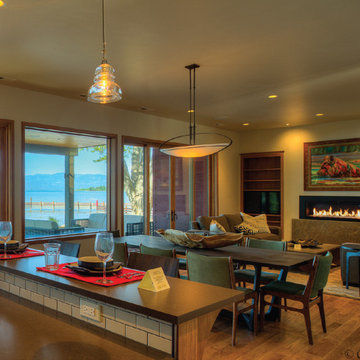
Fernseherloses Stilmix Wohnzimmer mit beiger Wandfarbe, dunklem Holzboden und Gaskamin in Sonstige
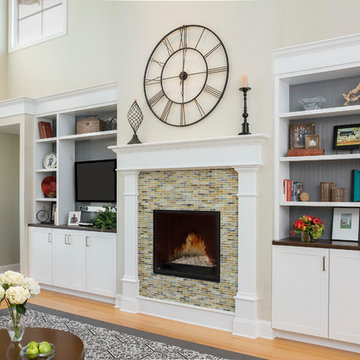
Mittelgroßes, Repräsentatives, Fernseherloses, Offenes Stilmix Wohnzimmer mit beiger Wandfarbe, Teppichboden, Gaskamin und gefliester Kaminumrandung in Milwaukee
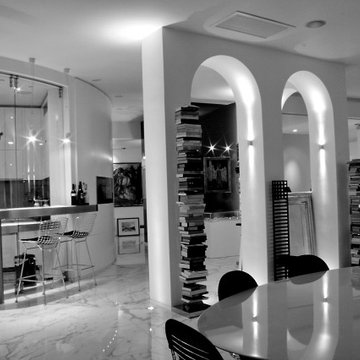
PICTURED
The East living room area: two more columns ha been added to the two concrete pillars, once hidden by internal walls: homage to Giorgio de Chirico's metaphysical paintings.
An italian kitchen, in white wood and polished steel, is closed by a curved Dorma glass wall, that can be completely folded on the left.
Blue leds in the kitchen give a relaxing light tone for the night.
Tiber river and Ara Pacis are just under the windows.
/
NELLA FOTO
L'area Est del soggiorno: due colonne in muratura leggera con piccoli archi sono state aggiunte ai due preesistenti pilastri di cemento, un tempo nascosti da pareti interne: il richiamo è alla metafisica delle viste di de Chirico.
La cucina italiana, in legno bianco e acciaio lucido, è chiusa da una parete curva in vetro Dorma, che può essere completamente impacchettata a sinistra.
I led blu in cucina danno un tono rilassante alla notte.
Il fiume Tevere e l'Ara Pacis sono proprio sotto le finestre.
/
THE PROJECT
Our client wanted a town home from where he could enjoy the beautiful Ara Pacis and Tevere view, “purified” from traffic noises and lights.
Interior design had to contrast the surrounding ancient landscape, in order to mark a pointbreak from surroundings.
We had to completely modify the general floorplan, making space for a large, open living (150 mq, 1.600 sqf). We added a large internal infinity-pool in the middle, completed by a high, thin waterfall from he ceiling: such a demanding work awarded us with a beautifully relaxing hall, where the whisper of water offers space to imagination...
The house has an open italian kitchen, 2 bedrooms and 3 bathrooms.
/
IL PROGETTO
Il nostro cliente desiderava una casa di città, da cui godere della splendida vista di Ara Pacis e Tevere, "purificata" dai rumori e dalle luci del traffico.
Il design degli interni doveva contrastare il paesaggio antico circostante, al fine di segnare un punto di rottura con l'esterno.
Abbiamo dovuto modificare completamente la planimetria generale, creando spazio per un ampio soggiorno aperto (150 mq, 1.600 mq). Abbiamo aggiunto una grande piscina a sfioro interna, nel mezzo del soggiorno, completata da un'alta e sottile cascata, con un velo d'acqua che scende dolcemente dal soffitto.
Un lavoro così impegnativo ci ha premiato con ambienti sorprendentemente rilassanti, dove il sussurro dell'acqua offre spazio all'immaginazione ...
Una cucina italiana contemporanea, separata dal soggiorno da una vetrata mobile curva, 2 camere da letto e 3 bagni completano il progetto.
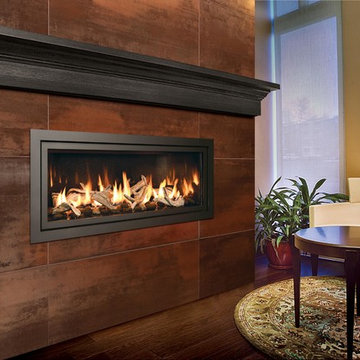
Mittelgroßes, Repräsentatives Eklektisches Wohnzimmer mit beiger Wandfarbe, dunklem Holzboden, Gaskamin und gefliester Kaminumrandung in New York
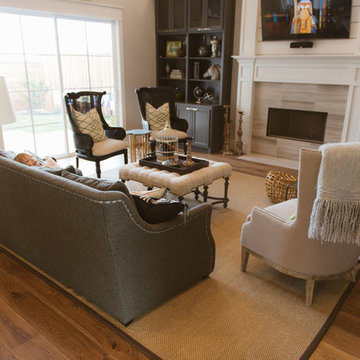
The R Streets and Austin Light Photographer
Großes, Offenes Eklektisches Wohnzimmer mit beiger Wandfarbe, hellem Holzboden, Gaskamin, Kaminumrandung aus Stein und TV-Wand in Dallas
Großes, Offenes Eklektisches Wohnzimmer mit beiger Wandfarbe, hellem Holzboden, Gaskamin, Kaminumrandung aus Stein und TV-Wand in Dallas
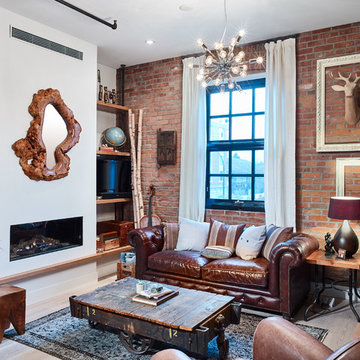
Mittelgroßes Stilmix Wohnzimmer im Loft-Stil mit weißer Wandfarbe, hellem Holzboden, Gaskamin, verputzter Kaminumrandung und freistehendem TV in Vancouver
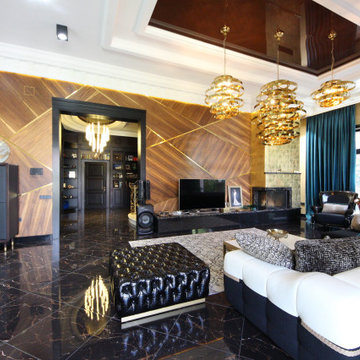
Дом в стиле арт деко, в трех уровнях, выполнен для семьи супругов в возрасте 50 лет, 3-е детей.
Комплектация объекта строительными материалами, мебелью, сантехникой и люстрами из Испании и России.
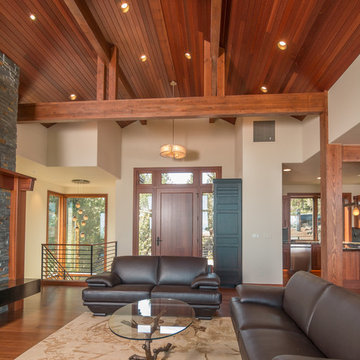
Looking toward the front entry and staircase leading to the lower floor.
Mittelgroßes, Offenes Stilmix Wohnzimmer mit beiger Wandfarbe, hellem Holzboden, Gaskamin, Kaminumrandung aus Stein und TV-Wand in Sonstige
Mittelgroßes, Offenes Stilmix Wohnzimmer mit beiger Wandfarbe, hellem Holzboden, Gaskamin, Kaminumrandung aus Stein und TV-Wand in Sonstige
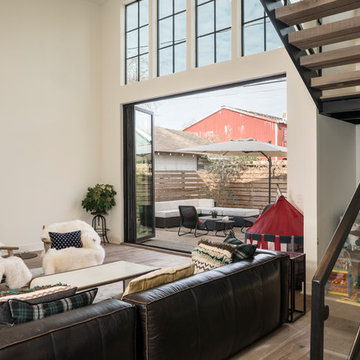
Mittelgroßes, Offenes Stilmix Wohnzimmer mit weißer Wandfarbe, braunem Holzboden, Gaskamin und braunem Boden in Houston
Eklektische Wohnzimmer mit Gaskamin Ideen und Design
9