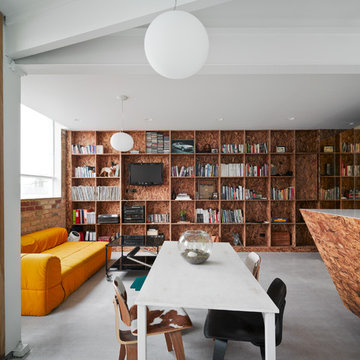Eklektische Wohnzimmer mit Multimediawand Ideen und Design
Suche verfeinern:
Budget
Sortieren nach:Heute beliebt
21 – 40 von 1.419 Fotos
1 von 3
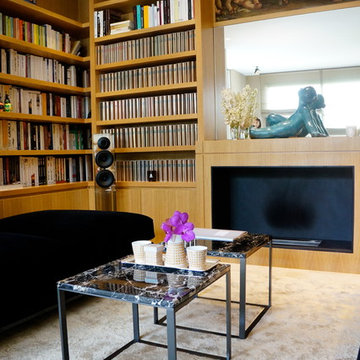
C DE BOYSSON
Mittelgroße, Abgetrennte Stilmix Bibliothek mit Multimediawand in Bordeaux
Mittelgroße, Abgetrennte Stilmix Bibliothek mit Multimediawand in Bordeaux
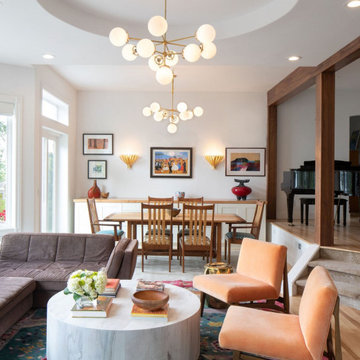
View through the great room showing the designated dining room space, with reupholstered chairs, new rug, new custom buffet with fir top, updated lighting plan with sconces and custom chandeliers, maple wrap on the beam and posts, and new wood flooring.
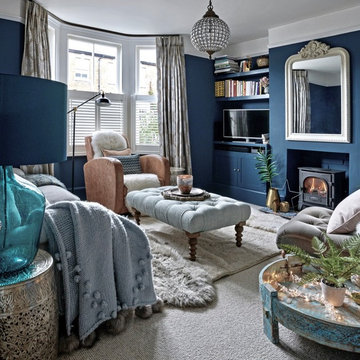
Polly Eltes
Kleines, Abgetrenntes Eklektisches Wohnzimmer mit blauer Wandfarbe, Teppichboden, Kaminofen, Kaminumrandung aus Backstein, Multimediawand und grauem Boden in London
Kleines, Abgetrenntes Eklektisches Wohnzimmer mit blauer Wandfarbe, Teppichboden, Kaminofen, Kaminumrandung aus Backstein, Multimediawand und grauem Boden in London
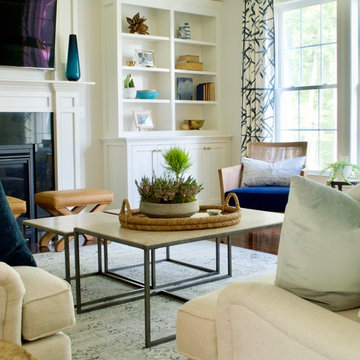
This sunny great room is flanked by dramatic draperies to draw the eye upwards to a coffered ceiling- for added coziness, we painted the ceiling a pale gray color (same as walls) and used varied textures to add warmth to the room. Kid-friendly performance fabrics on the sofas and chairs make this a space for the entire family.
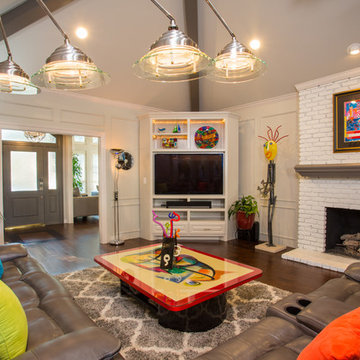
This remodel was designed to be the palette for all of the homeowners contemporary artwork. Photography by Vernon Wentz of Ad Imagery
Mittelgroßes, Abgetrenntes Stilmix Wohnzimmer mit beiger Wandfarbe, Kamin, Kaminumrandung aus Backstein, braunem Boden, dunklem Holzboden und Multimediawand in Dallas
Mittelgroßes, Abgetrenntes Stilmix Wohnzimmer mit beiger Wandfarbe, Kamin, Kaminumrandung aus Backstein, braunem Boden, dunklem Holzboden und Multimediawand in Dallas
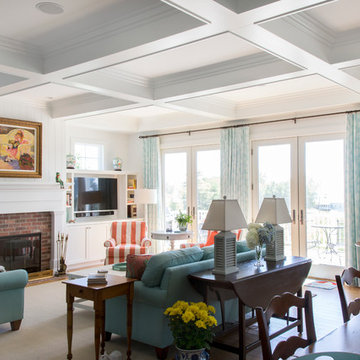
Brad Olechnowicz
Mittelgroßes, Offenes Eklektisches Wohnzimmer mit weißer Wandfarbe, braunem Holzboden, Kamin, Kaminumrandung aus Backstein und Multimediawand in Grand Rapids
Mittelgroßes, Offenes Eklektisches Wohnzimmer mit weißer Wandfarbe, braunem Holzboden, Kamin, Kaminumrandung aus Backstein und Multimediawand in Grand Rapids
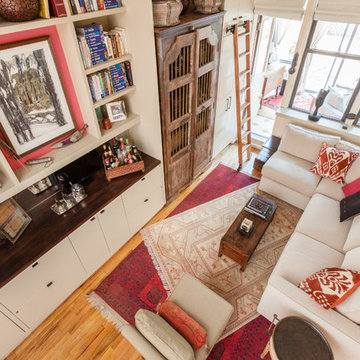
Alan Barnett Photography
Kleine, Offene Eklektische Bibliothek mit weißer Wandfarbe, hellem Holzboden und Multimediawand in New York
Kleine, Offene Eklektische Bibliothek mit weißer Wandfarbe, hellem Holzboden und Multimediawand in New York
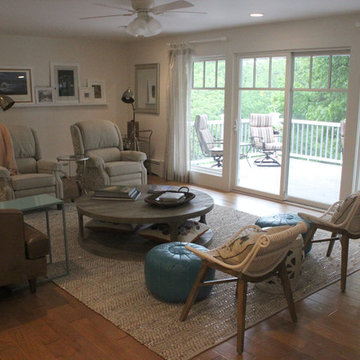
The new panoramic Andersen windows frame bring the outdoors in. Flooding the space with natural light and organic views.
Großes, Offenes Stilmix Wohnzimmer mit weißer Wandfarbe, braunem Holzboden und Multimediawand in Omaha
Großes, Offenes Stilmix Wohnzimmer mit weißer Wandfarbe, braunem Holzboden und Multimediawand in Omaha
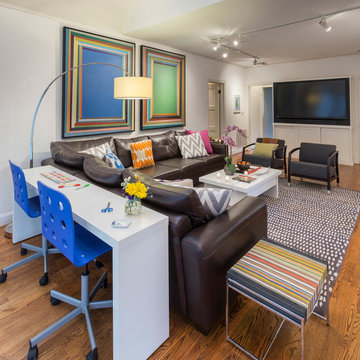
Großes, Abgetrenntes Eklektisches Wohnzimmer mit weißer Wandfarbe, braunem Holzboden, Multimediawand und braunem Boden in Dallas
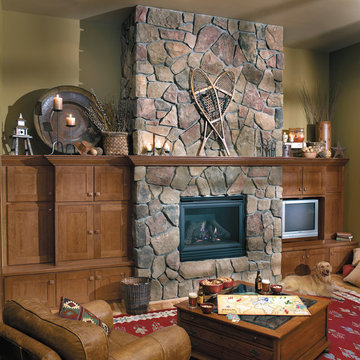
The great room cabinetry was created with the Fieldstone Cabinetry's Milan door style in Cherry finished in a cabinet color called Nutmeg.
Großes, Offenes Eklektisches Wohnzimmer mit Kaminumrandung aus Stein, grüner Wandfarbe, hellem Holzboden, Kamin und Multimediawand in Sonstige
Großes, Offenes Eklektisches Wohnzimmer mit Kaminumrandung aus Stein, grüner Wandfarbe, hellem Holzboden, Kamin und Multimediawand in Sonstige
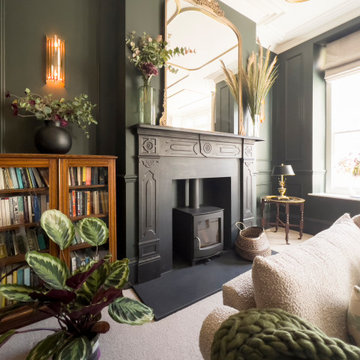
A dark and moody living formal living room in Studio Green from Farrow and Ball featuring touches of gold for added opulence.
Mittelgroßes, Repräsentatives, Abgetrenntes Stilmix Wohnzimmer mit grüner Wandfarbe, Teppichboden, Kaminofen und Multimediawand in Sonstige
Mittelgroßes, Repräsentatives, Abgetrenntes Stilmix Wohnzimmer mit grüner Wandfarbe, Teppichboden, Kaminofen und Multimediawand in Sonstige

Дом в стиле арт деко, в трех уровнях, выполнен для семьи супругов в возрасте 50 лет, 3-е детей.
Комплектация объекта строительными материалами, мебелью, сантехникой и люстрами из Испании и России.

We were thrilled when this returning client called with a new project! This time, they wanted to overhaul their family room, and they wanted it to really represent their style and personal interests, so we took that to heart. Now, this 'grown-up' Star Wars lounge room is the perfect spot for this family to relax and binge-watch their favorite movie franchise.
This space was the primary 'hang-out' zone for this family, but it had never been the focus while we tackled other areas like the kitchen and bathrooms over the years. Finally, it was time to overhaul this TV room, and our clients were on board with doing it in a BIG way.
We knew from the beginning we wanted this to be a 'themed' space, but we also wanted to make sure it was tasteful and could be altered later if their interests shifted.
We had a few challenges in this space, the biggest of which was storage. They had some DIY bookshelf cabinets along the entire TV wall, which were full, so we knew the new design would need to include A LOT of storage.
We opted for a combination of closed and open storage for this space. This allowed us to highlight only the collectibles we wanted to draw attention to instead of them getting lost in a wall full of clutter.
We also went with custom cabinetry to create a proper home for their audio- visual equipment, complete with speaker wire mesh cabinet fronts.
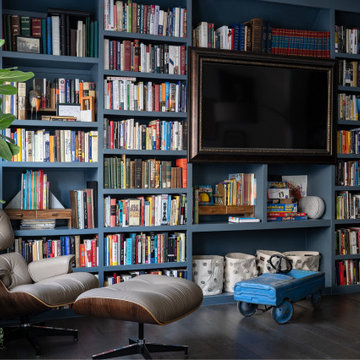
Mittelgroße, Offene Stilmix Bibliothek mit blauer Wandfarbe, dunklem Holzboden, Multimediawand und braunem Boden in Dallas
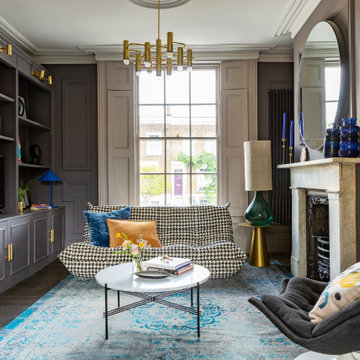
Two single reception rooms were joined together to form a dual aspect reception room. Bespoke cabinets and shelves are housing the media system. Midcentury and classic design pieces create a relaxed and sophisticated atmosphere.
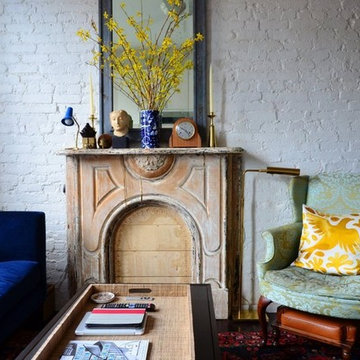
NATASHA HABERMANN & NANCY MITCHELL
Kleines, Offenes Stilmix Wohnzimmer mit weißer Wandfarbe, dunklem Holzboden, Kamin, Kaminumrandung aus Backstein und Multimediawand in New York
Kleines, Offenes Stilmix Wohnzimmer mit weißer Wandfarbe, dunklem Holzboden, Kamin, Kaminumrandung aus Backstein und Multimediawand in New York
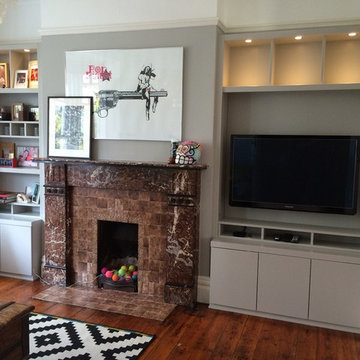
Contemporary bespoke fitted alcove cabinets, shelving and media unit. Television is mounted on a swing out arm with cable management for AV hardware.
Designed and built by Carpenter & Carpenter Ltd in their Essex workshop and installed over a period of one and a half days.
Photos by Andrew Carpenter
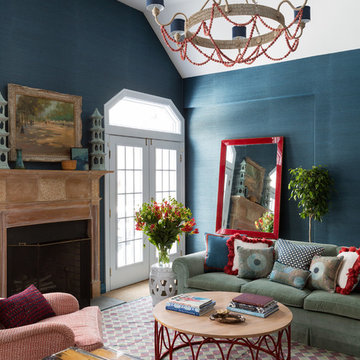
Photo by: Ball & Albanese
Mittelgroßes, Offenes Stilmix Wohnzimmer mit blauer Wandfarbe, Teppichboden, Kamin, Kaminumrandung aus Stein und Multimediawand in New York
Mittelgroßes, Offenes Stilmix Wohnzimmer mit blauer Wandfarbe, Teppichboden, Kamin, Kaminumrandung aus Stein und Multimediawand in New York
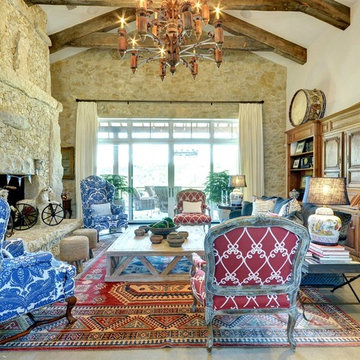
John Siemering Homes. Custom Home Builder in Austin, TX
Großes, Offenes Eklektisches Wohnzimmer mit weißer Wandfarbe, Tunnelkamin, Kaminumrandung aus Stein, Multimediawand und beigem Boden in Austin
Großes, Offenes Eklektisches Wohnzimmer mit weißer Wandfarbe, Tunnelkamin, Kaminumrandung aus Stein, Multimediawand und beigem Boden in Austin
Eklektische Wohnzimmer mit Multimediawand Ideen und Design
2
