Eklektischer Eingang mit schwarzer Haustür Ideen und Design
Suche verfeinern:
Budget
Sortieren nach:Heute beliebt
21 – 40 von 211 Fotos
1 von 3
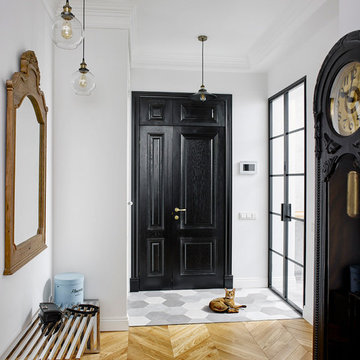
Дизайнер: Анна Колпакова,
Фотограф: Дмитрий Журавлев
Stilmix Haustür mit weißer Wandfarbe, hellem Holzboden, schwarzer Haustür und Einzeltür in Moskau
Stilmix Haustür mit weißer Wandfarbe, hellem Holzboden, schwarzer Haustür und Einzeltür in Moskau
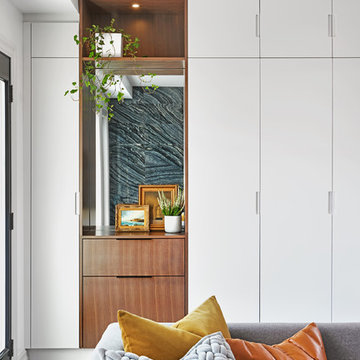
Kleiner Stilmix Eingang mit Stauraum, weißer Wandfarbe, Schieferboden, Doppeltür, schwarzer Haustür und schwarzem Boden in Toronto
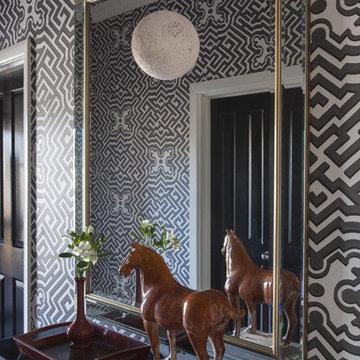
We really wanted a wow factor as you first walked into the house. We achieved this by wallpapering each wall in the entrance in a bold geometric wallpaper by Cole & Son, in greay and white. A contemporary look with a nod to the oriental and exotic. An oversized placed over the console added extra depth to the space and made the small foyer seem larger. As a feature light we opted for a more contemporary look and installed a white Monkey Ball pendent to add an element of playfulness.
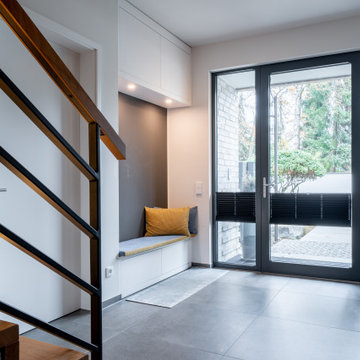
Großes Eklektisches Foyer mit grauer Wandfarbe, Keramikboden, Einzeltür, schwarzer Haustür und grauem Boden in Bremen
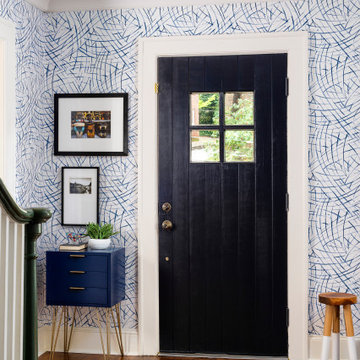
Eklektischer Eingang mit bunten Wänden, braunem Holzboden und schwarzer Haustür in Atlanta
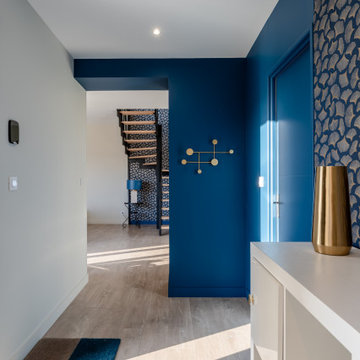
A la base de ce projet, des plans d'une maison contemporaine.
Nos clients désiraient une ambiance chaleureuse, colorée aux volumes familiaux.
Place à la visite ...
Une fois la porte d'entrée passée, nous entrons dans une belle entrée habillée d'un magnifique papier peint bleu aux motifs dorés représentant la feuille du gingko. Au sol, un parquet chêne naturel filant sur l'ensemble de la pièce de vie.
Allons découvrir cet espace de vie. Une grande pièce lumineuse nous ouvre les bras, elle est composée d'une partie salon, une partie salle à manger cuisine, séparée par un escalier architectural.
Nos clients désiraient une cuisine familiale, pratique mais pure car elle est ouverte sur le reste de la pièce de vie. Nous avons opté pour un modèle blanc mat, avec de nombreux rangements toute hauteur, des armoires dissimulant l'ensemble des appareils de cuisine. Un très grand îlot central et une crédence miroir pour être toujours au contact de ses convives.
Côté ambiance, nous avons créé une boîte colorée dans un ton terracotta rosé, en harmonie avec le carrelage de sol, très beau modèle esprit carreaux vieilli.
La salle à manger se trouve dans le prolongement de la cuisine, une table en céramique noire entourée de chaises design en bois. Au sol nous retrouvons le parquet de l'entrée.
L'escalier, pièce centrale de la pièce, mit en valeur par le papier peint gingko bleu intense. L'escalier a été réalisé sur mesure, mélange de métal et de bois naturel.
Dans la continuité, nous trouvons le salon, lumineux grâce à ces belles ouvertures donnant sur le jardin. Cet espace se devait d'être épuré et pratique pour cette famille de 4 personnes. Nous avons dessiné un meuble sur mesure toute hauteur permettant d'y placer la télévision, l'espace bar, et de nombreux rangements. Une finition laque mate dans un bleu profond reprenant les codes de l'entrée.
Restons au rez-de-chaussée, je vous emmène dans la suite parentale, baignée de lumière naturelle, le sol est le même que le reste des pièces. La chambre se voulait comme une suite d'hôtel, nous avons alors repris ces codes : un papier peint panoramique en tête de lit, de beaux luminaires, un espace bureau, deux fauteuils et un linge de lit neutre.
Entre la chambre et la salle de bains, nous avons aménagé un grand dressing sur mesure, rehaussé par une couleur chaude et dynamique appliquée sur l'ensemble des murs et du plafond.
La salle de bains, espace zen, doux. Composée d'une belle douche colorée, d'un meuble vasque digne d'un hôtel, et d'une magnifique baignoire îlot, permettant de bons moments de détente.
Dernière pièce du rez-de-chaussée, la chambre d'amis et sa salle d'eau. Nous avons créé une ambiance douce, fraiche et lumineuse. Un grand papier peint panoramique en tête de lit et le reste des murs peints dans un vert d'eau, le tout habillé par quelques touches de rotin. La salle d'eau se voulait en harmonie, un carrelage imitation parquet foncé, et des murs clairs pour cette pièce aveugle.
Suivez-moi à l'étage...
Une première chambre à l'ambiance colorée inspirée des blocs de construction Lego. Nous avons joué sur des formes géométriques pour créer des espaces et apporter du dynamisme. Ici aussi, un dressing sur mesure a été créé.
La deuxième chambre, est plus douce mais aussi traitée en Color zoning avec une tête de lit toute en rondeurs.
Les deux salles d'eau ont été traitées avec du grès cérame imitation terrazzo, un modèle bleu pour la première et orangé pour la deuxième.
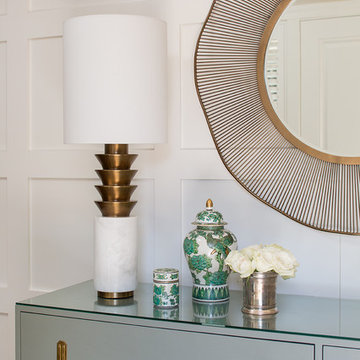
Mittelgroßes Stilmix Foyer mit weißer Wandfarbe, hellem Holzboden, Doppeltür, schwarzer Haustür und braunem Boden in Los Angeles
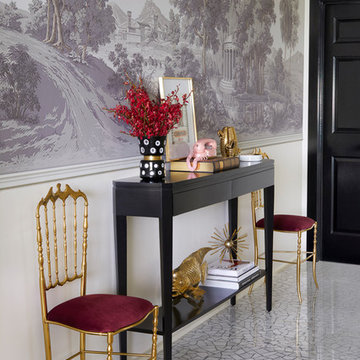
Mittelgroße Eklektische Haustür mit weißer Wandfarbe, Terrazzo-Boden, Einzeltür, schwarzer Haustür und grauem Boden in Melbourne
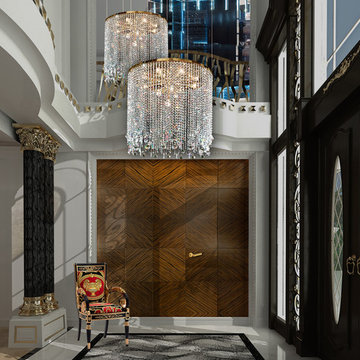
Eclectic luxurious entry
Gabrielle del Cid Luxury Interiors
Geräumiges Eklektisches Foyer mit weißer Wandfarbe, Marmorboden, Doppeltür und schwarzer Haustür in Sonstige
Geräumiges Eklektisches Foyer mit weißer Wandfarbe, Marmorboden, Doppeltür und schwarzer Haustür in Sonstige
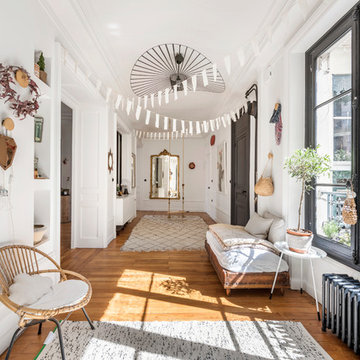
Alexandre Montagne - Photographe immobilier
Stilmix Eingang mit weißer Wandfarbe, braunem Holzboden, Korridor, Einzeltür und schwarzer Haustür in Lyon
Stilmix Eingang mit weißer Wandfarbe, braunem Holzboden, Korridor, Einzeltür und schwarzer Haustür in Lyon
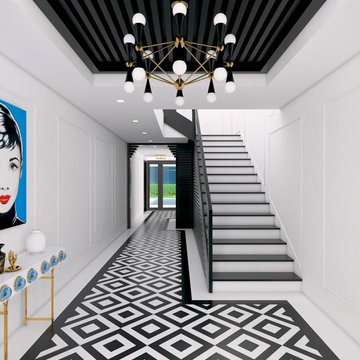
Our firm was hired while the property was in the very beginning of the construction phase. Clients requested a design concept inspired in the Art Deco Style, Modern Accents and Vivid Colors, specially for their daughter's room.
Family room adjacent to the kitchen is also very functional, fun and colorful for a beautiful family of five to enjoy their daily routine.
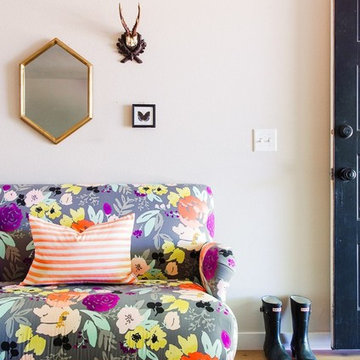
Elijah Hoffman
Mittelgroßes Eklektisches Foyer mit beiger Wandfarbe, braunem Holzboden, Einzeltür und schwarzer Haustür in Portland
Mittelgroßes Eklektisches Foyer mit beiger Wandfarbe, braunem Holzboden, Einzeltür und schwarzer Haustür in Portland
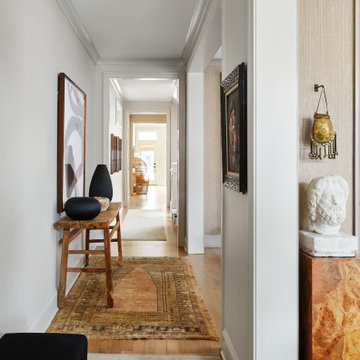
Entrance to home displaying a life collected.
Großer Stilmix Eingang mit Korridor, grauer Wandfarbe, hellem Holzboden, Einzeltür, schwarzer Haustür und beigem Boden in Chicago
Großer Stilmix Eingang mit Korridor, grauer Wandfarbe, hellem Holzboden, Einzeltür, schwarzer Haustür und beigem Boden in Chicago
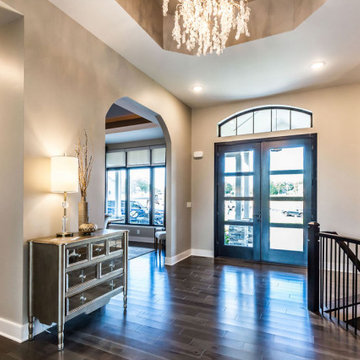
Beautiful foyer that sets the tone for custom home. Featuring double front doors with arched transom window, hickory floors and arched stair case.
Großes Eklektisches Foyer mit beiger Wandfarbe, braunem Holzboden, Doppeltür, schwarzer Haustür und braunem Boden in New York
Großes Eklektisches Foyer mit beiger Wandfarbe, braunem Holzboden, Doppeltür, schwarzer Haustür und braunem Boden in New York
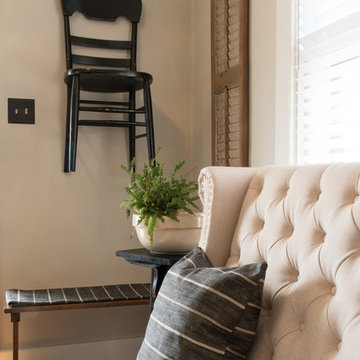
An extra chair is hung on the wall ready to accomodate guests as this Entry is also used as an impromptu dining space.
Anne Matheis Photography
Kleines Stilmix Foyer mit beiger Wandfarbe, braunem Holzboden, Einzeltür und schwarzer Haustür in St. Louis
Kleines Stilmix Foyer mit beiger Wandfarbe, braunem Holzboden, Einzeltür und schwarzer Haustür in St. Louis
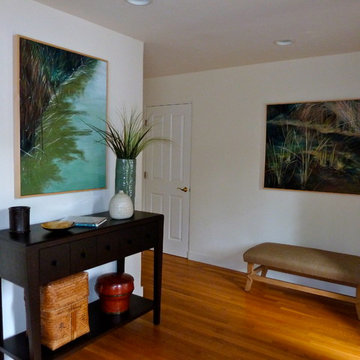
Another photo of the Carmel Point Cottage entry. Both paintings by Jan Wagstaff, Carmel, CA, oil on canvas, fine artist. Antique red Chinese rice bucket under console table. Console by Knowlton Brothers.
Photo by Terri Wolfson
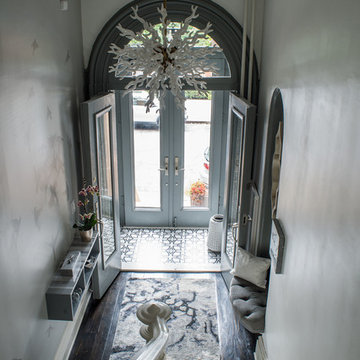
cynthia van elk
Großes Stilmix Foyer mit weißer Wandfarbe, gebeiztem Holzboden, Doppeltür, schwarzer Haustür und schwarzem Boden in New York
Großes Stilmix Foyer mit weißer Wandfarbe, gebeiztem Holzboden, Doppeltür, schwarzer Haustür und schwarzem Boden in New York
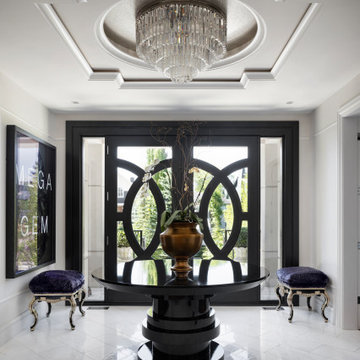
Winner of Home of The Year 2022 - Western Living Magazine
Großer Eklektischer Eingang mit weißer Wandfarbe, Keramikboden, Doppeltür, schwarzer Haustür und Kassettendecke in Calgary
Großer Eklektischer Eingang mit weißer Wandfarbe, Keramikboden, Doppeltür, schwarzer Haustür und Kassettendecke in Calgary
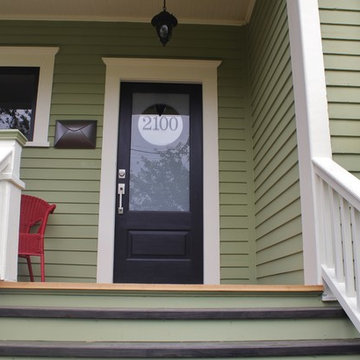
Photo: Kimberley Bryan © 2015 Houzz
Stilmix Eingang mit gebeiztem Holzboden, Einzeltür und schwarzer Haustür in Seattle
Stilmix Eingang mit gebeiztem Holzboden, Einzeltür und schwarzer Haustür in Seattle
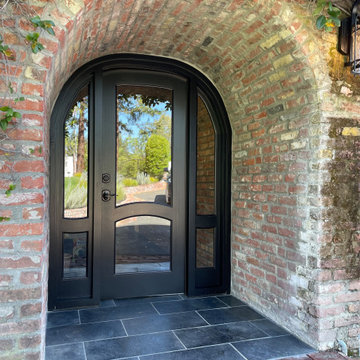
Custom arched entry door and two sidelights with clear insulated-tempered glass.
Mittelgroße Stilmix Haustür mit roter Wandfarbe, Keramikboden, Einzeltür, schwarzer Haustür, gewölbter Decke und Ziegelwänden in San Francisco
Mittelgroße Stilmix Haustür mit roter Wandfarbe, Keramikboden, Einzeltür, schwarzer Haustür, gewölbter Decke und Ziegelwänden in San Francisco
Eklektischer Eingang mit schwarzer Haustür Ideen und Design
2