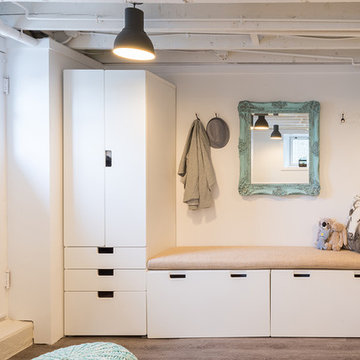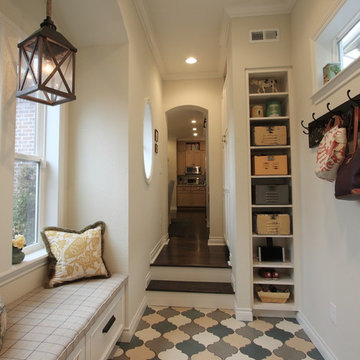Eklektischer Eingang mit Stauraum Ideen und Design
Suche verfeinern:
Budget
Sortieren nach:Heute beliebt
1 – 20 von 225 Fotos
1 von 3
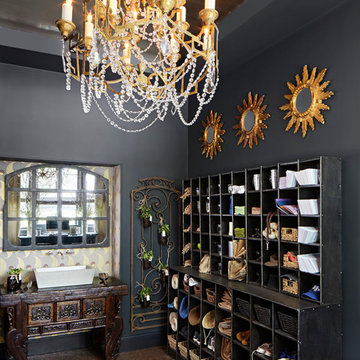
©Brett Bulthuis
Stilmix Eingang mit grauer Wandfarbe und Stauraum in Chicago
Stilmix Eingang mit grauer Wandfarbe und Stauraum in Chicago
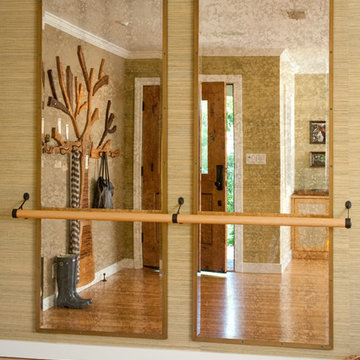
Eklektischer Eingang mit Stauraum, brauner Wandfarbe und braunem Holzboden in Santa Barbara

Moody mudroom with Farrow & Ball painted black shiplap walls, built in pegs for coats, and a custom made bench with hidden storage and gold hardware.
Kleiner Stilmix Eingang mit Stauraum, schwarzer Wandfarbe, braunem Holzboden, braunem Boden und Holzdielenwänden in Sacramento
Kleiner Stilmix Eingang mit Stauraum, schwarzer Wandfarbe, braunem Holzboden, braunem Boden und Holzdielenwänden in Sacramento
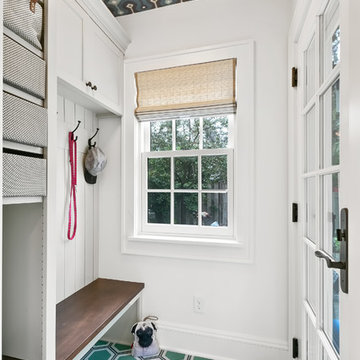
360-Vip Photography - Dean Riedel
Schrader & Co - Remodeler
Mittelgroßer Stilmix Eingang mit Stauraum, weißer Wandfarbe, Einzeltür, Haustür aus Glas und buntem Boden in Minneapolis
Mittelgroßer Stilmix Eingang mit Stauraum, weißer Wandfarbe, Einzeltür, Haustür aus Glas und buntem Boden in Minneapolis
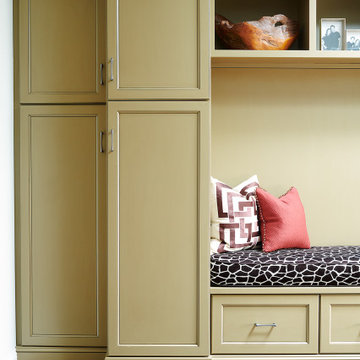
Customized mudroom storage in a greenish tan color incorporates a giraffe-patterned cushion and lots of space to tuck away coats, shoes, and home office equipment.
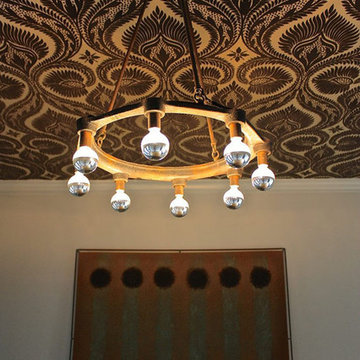
Mittelgroßer Stilmix Eingang mit Stauraum und weißer Wandfarbe in Atlanta
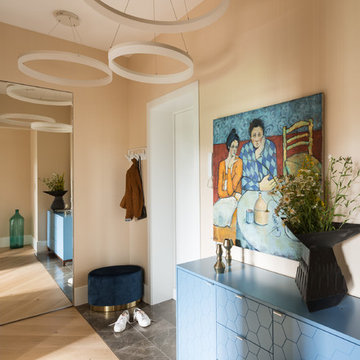
Kleiner Stilmix Eingang mit Stauraum, beiger Wandfarbe, Porzellan-Bodenfliesen, Einzeltür, weißer Haustür, grauem Boden und Tapetenwänden in Moskau
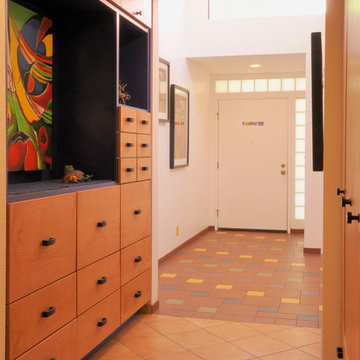
Morse Remodeling, Inc. and Custom Homes designed and built whole house remodel including front entry, dining room, and half bath addition. Customer also wished to construct new music room at the back yard. Design included keeping the existing sliding glass door to allow light and vistas from the backyard to be seen from the existing family room. The customer wished to display their own artwork throughout the house and emphasize the colorful creations by using the artwork's pallet and blend into the home seamlessly. A mix of modern design and contemporary styles were used for the front room addition. Color is emphasized throughout with natural light spilling in through clerestory windows and frosted glass block.
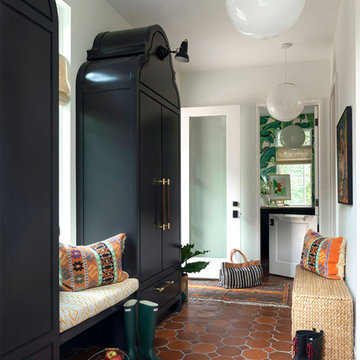
Architect: Charlie & Co. | Builder: Detail Homes | Photographer: Spacecrafting
Stilmix Eingang mit Stauraum, weißer Wandfarbe, Terrakottaboden, Haustür aus Glas und orangem Boden in Minneapolis
Stilmix Eingang mit Stauraum, weißer Wandfarbe, Terrakottaboden, Haustür aus Glas und orangem Boden in Minneapolis
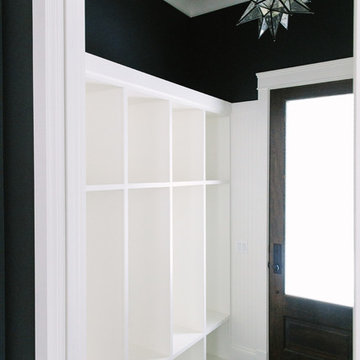
Stoffer Photography
Mittelgroßer Eklektischer Eingang mit Stauraum, schwarzer Wandfarbe, Keramikboden, Einzeltür und dunkler Holzhaustür in Chicago
Mittelgroßer Eklektischer Eingang mit Stauraum, schwarzer Wandfarbe, Keramikboden, Einzeltür und dunkler Holzhaustür in Chicago
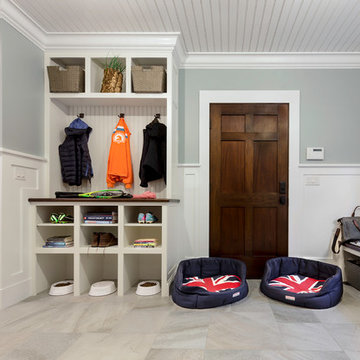
Photo: Patrick O'Malley
Mittelgroßer Eklektischer Eingang mit Stauraum, grauer Wandfarbe, Marmorboden und dunkler Holzhaustür in Boston
Mittelgroßer Eklektischer Eingang mit Stauraum, grauer Wandfarbe, Marmorboden und dunkler Holzhaustür in Boston
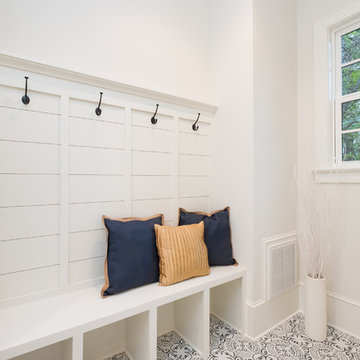
Mittelgroßer Eklektischer Eingang mit Stauraum, weißer Wandfarbe und Keramikboden in Charlotte
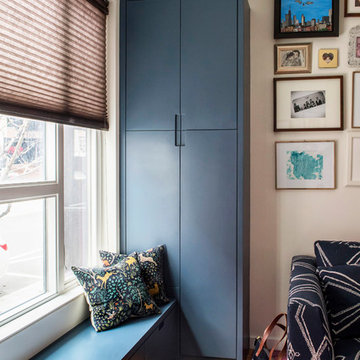
Andrea Cipriani Mecchi: photo
Kleiner Stilmix Eingang mit Stauraum in Philadelphia
Kleiner Stilmix Eingang mit Stauraum in Philadelphia
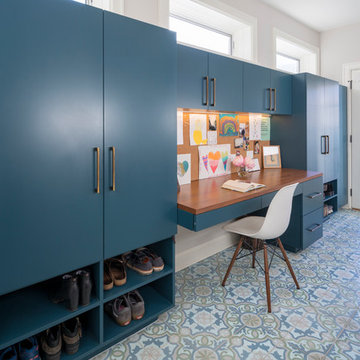
Tyler Mallory
Großer Stilmix Eingang mit weißer Wandfarbe, buntem Boden und Stauraum in Chicago
Großer Stilmix Eingang mit weißer Wandfarbe, buntem Boden und Stauraum in Chicago
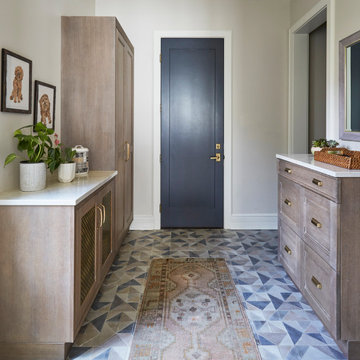
KitchenLab Interiors’ first, entirely new construction project in collaboration with GTH architects who designed the residence. KLI was responsible for all interior finishes, fixtures, furnishings, and design including the stairs, casework, interior doors, moldings and millwork. KLI also worked with the client on selecting the roof, exterior stucco and paint colors, stone, windows, and doors. The homeowners had purchased the existing home on a lakefront lot of the Valley Lo community in Glenview, thinking that it would be a gut renovation, but when they discovered a host of issues including mold, they decided to tear it down and start from scratch. The minute you look out the living room windows, you feel as though you're on a lakeside vacation in Wisconsin or Michigan. We wanted to help the homeowners achieve this feeling throughout the house - merging the causal vibe of a vacation home with the elegance desired for a primary residence. This project is unique and personal in many ways - Rebekah and the homeowner, Lorie, had grown up together in a small suburb of Columbus, Ohio. Lorie had been Rebekah's babysitter and was like an older sister growing up. They were both heavily influenced by the style of the late 70's and early 80's boho/hippy meets disco and 80's glam, and both credit their moms for an early interest in anything related to art, design, and style. One of the biggest challenges of doing a new construction project is that it takes so much longer to plan and execute and by the time tile and lighting is installed, you might be bored by the selections of feel like you've seen them everywhere already. “I really tried to pull myself, our team and the client away from the echo-chamber of Pinterest and Instagram. We fell in love with counter stools 3 years ago that I couldn't bring myself to pull the trigger on, thank god, because then they started showing up literally everywhere", Rebekah recalls. Lots of one of a kind vintage rugs and furnishings make the home feel less brand-spanking new. The best projects come from a team slightly outside their comfort zone. One of the funniest things Lorie says to Rebekah, "I gave you everything you wanted", which is pretty hilarious coming from a client to a designer.
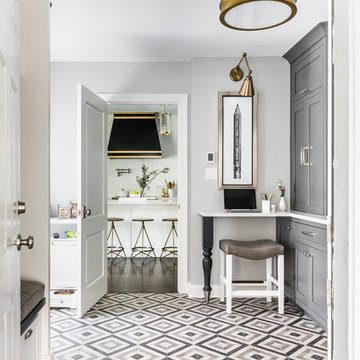
Joe Kwon Photography
Mittelgroßer Stilmix Eingang mit Stauraum, grauer Wandfarbe, Porzellan-Bodenfliesen und buntem Boden in Chicago
Mittelgroßer Stilmix Eingang mit Stauraum, grauer Wandfarbe, Porzellan-Bodenfliesen und buntem Boden in Chicago
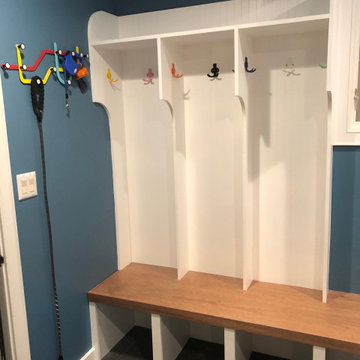
Mittelgroßer Stilmix Eingang mit Stauraum, blauer Wandfarbe, Keramikboden und grauem Boden in Boston

Side door and mudroom plus powder room with wood clad wall.
Stilmix Eingang mit Stauraum, grauer Wandfarbe, Schieferboden, Einzeltür, schwarzer Haustür und grauem Boden in Boston
Stilmix Eingang mit Stauraum, grauer Wandfarbe, Schieferboden, Einzeltür, schwarzer Haustür und grauem Boden in Boston
Eklektischer Eingang mit Stauraum Ideen und Design
1
