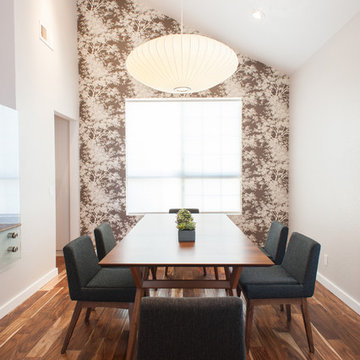Esszimmer mit Bambusparkett und Vinylboden Ideen und Design
Suche verfeinern:
Budget
Sortieren nach:Heute beliebt
21 – 40 von 5.017 Fotos
1 von 3
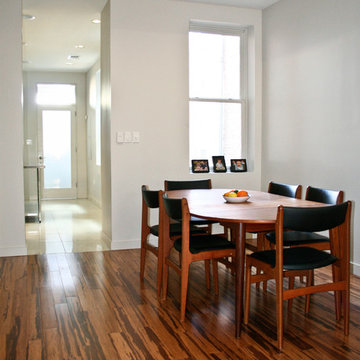
Architectural Credit: R. Michael Cross Design Group
Kleines Modernes Esszimmer ohne Kamin mit Bambusparkett und weißer Wandfarbe in Washington, D.C.
Kleines Modernes Esszimmer ohne Kamin mit Bambusparkett und weißer Wandfarbe in Washington, D.C.

Großes Skandinavisches Esszimmer mit grauer Wandfarbe, Bambusparkett, Hängekamin, Kaminumrandung aus Metall, braunem Boden, Tapetendecke und Tapetenwänden in Düsseldorf
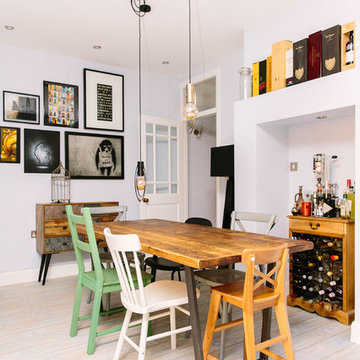
Leanne Dixon
Großes Industrial Esszimmer mit weißer Wandfarbe, Vinylboden und weißem Boden in London
Großes Industrial Esszimmer mit weißer Wandfarbe, Vinylboden und weißem Boden in London
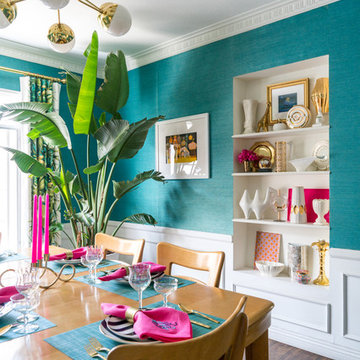
Some of the Jonathan Adler pieces we’ve collected via eBay can be seen on the dining room’s built-in shelves.
Photo © Bethany Nauert
Geschlossenes, Kleines Eklektisches Esszimmer mit blauer Wandfarbe, Vinylboden und braunem Boden in Los Angeles
Geschlossenes, Kleines Eklektisches Esszimmer mit blauer Wandfarbe, Vinylboden und braunem Boden in Los Angeles
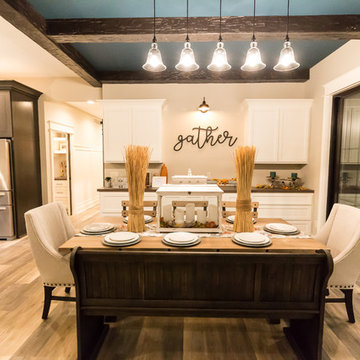
Offenes, Mittelgroßes Klassisches Esszimmer mit beiger Wandfarbe, Vinylboden und braunem Boden in Grand Rapids
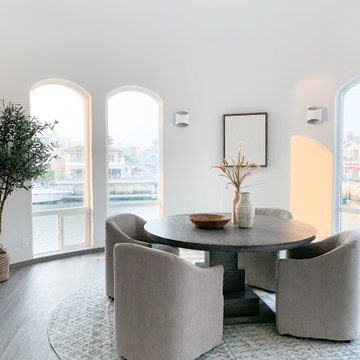
Geschlossenes, Mittelgroßes Modernes Esszimmer mit weißer Wandfarbe, Vinylboden und grauem Boden in Los Angeles

Complete overhaul of the common area in this wonderful Arcadia home.
The living room, dining room and kitchen were redone.
The direction was to obtain a contemporary look but to preserve the warmth of a ranch home.
The perfect combination of modern colors such as grays and whites blend and work perfectly together with the abundant amount of wood tones in this design.
The open kitchen is separated from the dining area with a large 10' peninsula with a waterfall finish detail.
Notice the 3 different cabinet colors, the white of the upper cabinets, the Ash gray for the base cabinets and the magnificent olive of the peninsula are proof that you don't have to be afraid of using more than 1 color in your kitchen cabinets.
The kitchen layout includes a secondary sink and a secondary dishwasher! For the busy life style of a modern family.
The fireplace was completely redone with classic materials but in a contemporary layout.
Notice the porcelain slab material on the hearth of the fireplace, the subway tile layout is a modern aligned pattern and the comfortable sitting nook on the side facing the large windows so you can enjoy a good book with a bright view.
The bamboo flooring is continues throughout the house for a combining effect, tying together all the different spaces of the house.
All the finish details and hardware are honed gold finish, gold tones compliment the wooden materials perfectly.
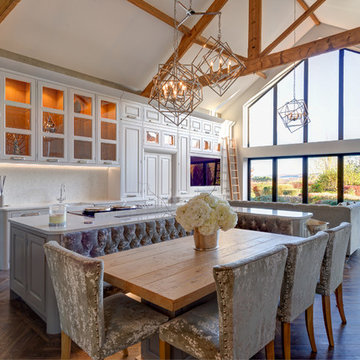
A New England inspired kitchen/dining/living space with rolling library ladder feature. Beautifully set in a barn conversion within the grounds of a 15th Century farmhouse.
All furniture meticulously handcrafted by our exceptional team.
Another successful collaboration with Fleur Interiors, our interior design partner in creating this stunning New England inspired country home.
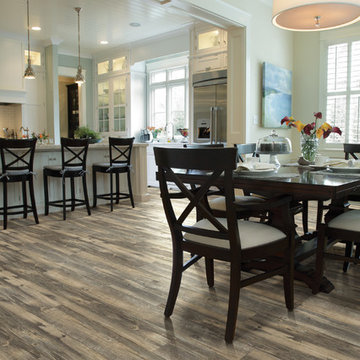
Mittelgroße Rustikale Wohnküche ohne Kamin mit weißer Wandfarbe und Vinylboden in Austin
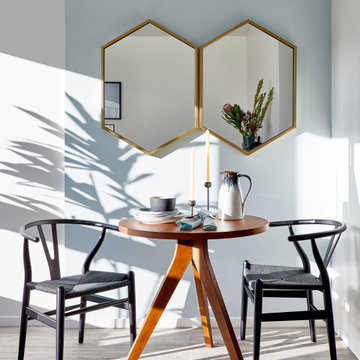
Optimize small space dining areas with stylish and pragmatic furniture choices. Eg the dining chairs double up as additional living room seating for guests.
A round table floats in the space and mirrors are your best friend.
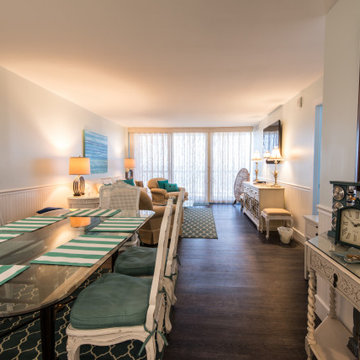
Sea Colony Condo Renovation Vol.2 Bethany Beach, DE Dining Area with Vintage Glass Table and Dark CoreTec Georgetown Oak Floor
Offenes, Großes Maritimes Esszimmer mit Vinylboden in Sonstige
Offenes, Großes Maritimes Esszimmer mit Vinylboden in Sonstige
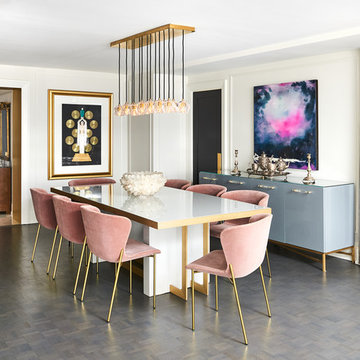
Offenes, Mittelgroßes Modernes Esszimmer ohne Kamin mit weißer Wandfarbe, Vinylboden und schwarzem Boden in Toronto
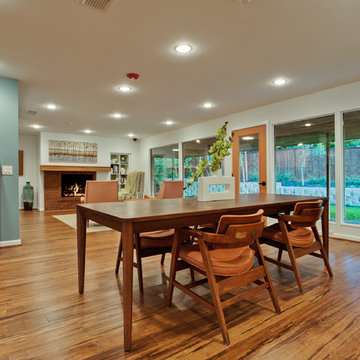
Offenes, Großes Retro Esszimmer mit weißer Wandfarbe, Bambusparkett, Kamin und Kaminumrandung aus Backstein in Dallas

This LVP driftwood-inspired design balances overcast grey hues with subtle taupes. A smooth, calming style with a neutral undertone that works with all types of decor. With the Modin Collection, we have raised the bar on luxury vinyl plank. The result is a new standard in resilient flooring. Modin offers true embossed in register texture, a low sheen level, a rigid SPC core, an industry-leading wear layer, and so much more.
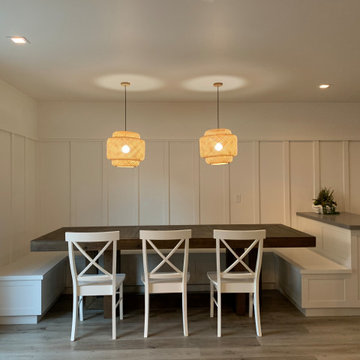
Dining room
Kleine Maritime Frühstücksecke mit weißer Wandfarbe, Vinylboden, beigem Boden und Wandpaneelen in Orange County
Kleine Maritime Frühstücksecke mit weißer Wandfarbe, Vinylboden, beigem Boden und Wandpaneelen in Orange County
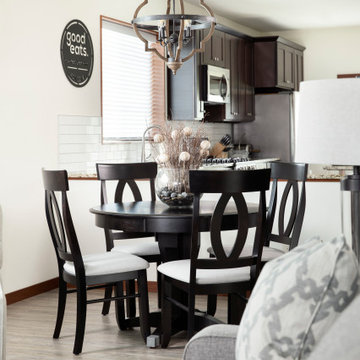
Designer: Aaron Keller | Photographer: Sarah Utech
Offenes, Mittelgroßes Klassisches Esszimmer ohne Kamin mit beiger Wandfarbe, Vinylboden und braunem Boden in Milwaukee
Offenes, Mittelgroßes Klassisches Esszimmer ohne Kamin mit beiger Wandfarbe, Vinylboden und braunem Boden in Milwaukee
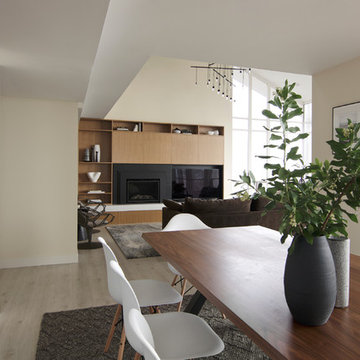
Modern dining and living rooms design
Photography by Yulia Piterkina | www.06place.com
Mittelgroße Moderne Wohnküche ohne Kamin mit beiger Wandfarbe, Vinylboden, Kaminumrandung aus Holz und grauem Boden in Seattle
Mittelgroße Moderne Wohnküche ohne Kamin mit beiger Wandfarbe, Vinylboden, Kaminumrandung aus Holz und grauem Boden in Seattle
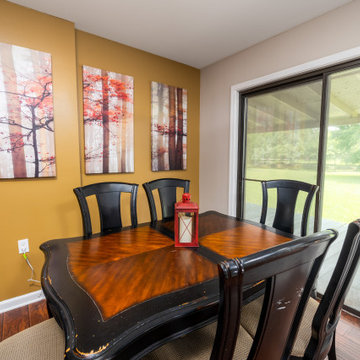
Short term rental
Mittelgroße Klassische Wohnküche mit beiger Wandfarbe, Vinylboden und braunem Boden in New Orleans
Mittelgroße Klassische Wohnküche mit beiger Wandfarbe, Vinylboden und braunem Boden in New Orleans
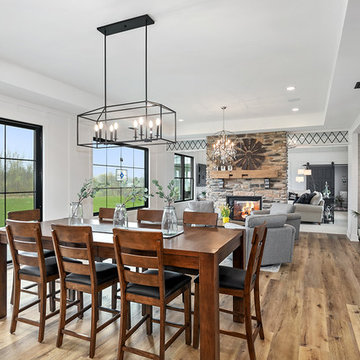
Modern Farmhouse designed for entertainment and gatherings. French doors leading into the main part of the home and trim details everywhere. Shiplap, board and batten, tray ceiling details, custom barrel tables are all part of this modern farmhouse design.
Half bath with a custom vanity. Clean modern windows. Living room has a fireplace with custom cabinets and custom barn beam mantel with ship lap above. The Master Bath has a beautiful tub for soaking and a spacious walk in shower. Front entry has a beautiful custom ceiling treatment.
Esszimmer mit Bambusparkett und Vinylboden Ideen und Design
2
