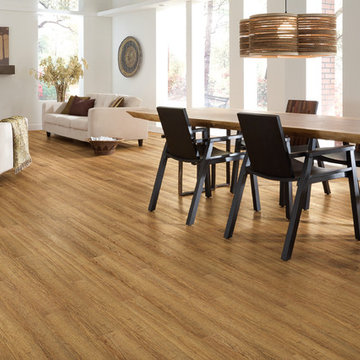Esszimmer mit Bambusparkett und Vinylboden Ideen und Design
Suche verfeinern:
Budget
Sortieren nach:Heute beliebt
61 – 80 von 5.017 Fotos
1 von 3
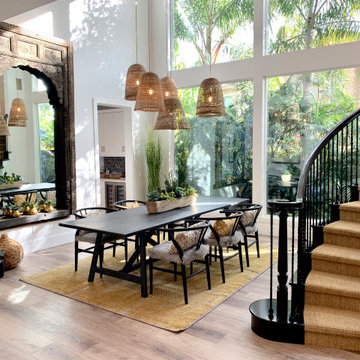
Making a somewhat traditional track home transform to a home with a indoor outdoor vacation vibe. Creating impact areas that gave the home a very custom high end feel. The clients wanted to walk into their home and feel like they were on vacation somewhere tropical.
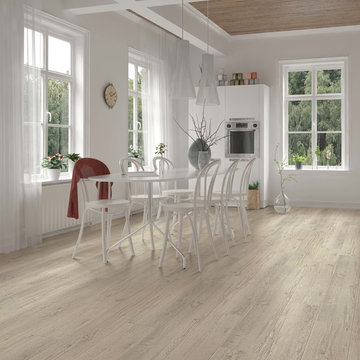
Mittelgroße Mid-Century Wohnküche ohne Kamin mit Vinylboden, grauer Wandfarbe und beigem Boden in Sacramento
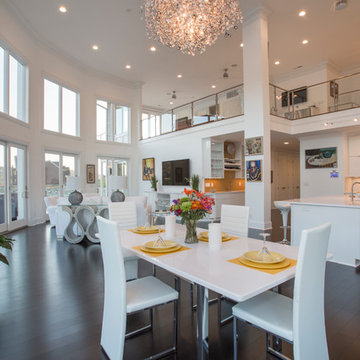
This gorgeous Award-Winning custom built home was designed for its views of the Ohio River, but what makes it even more unique is the contemporary, white-out interior.
On entering the home, a 19' ceiling greets you and then opens up again as you travel down the entry hall into the large open living space. The back wall is largely made of windows on the house's curve, which follows the river's bend and leads to a wrap-around IPE-deck with glass railings.
The master suite offers a mounted fireplace on a glass ceramic wall, an accent wall of mirrors with contemporary sconces, and a wall of sliding glass doors that open up to the wrap around deck that overlooks the Ohio River.
The Master-bathroom includes an over-sized shower with offset heads, a dry sauna, and a two-sided mirror for double vanities.
On the second floor, you will find a large balcony with glass railings that overlooks the large open living space on the first floor. Two bedrooms are connected by a bathroom suite, are pierced by natural light from openings to the foyer.
This home also has a bourbon bar room, a finished bonus room over the garage, custom corbel overhangs and limestone accents on the exterior and many other modern finishes.
Photos by Grupenhof Photography
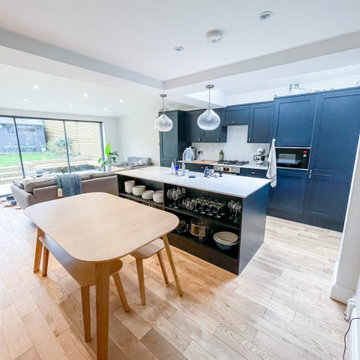
Mittelgroße Moderne Wohnküche mit blauer Wandfarbe, Bambusparkett und braunem Boden in London
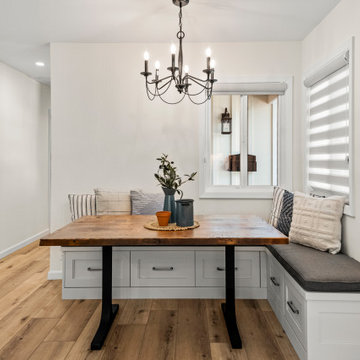
On the next leg of the journey was the modern hybrid Farmstead style Great room. The bold black granite apron sink brings wonderful diversity, when paired with the Hale Navy Island, and Lunada Bay backsplash tile that encases the kitchen. The Breakfast nook was a wonderful added touch for this project, where the family can enjoy a wonderful meal or morning coffee together.
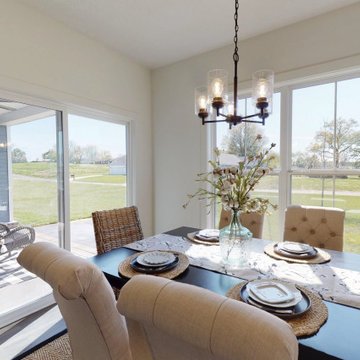
Adjacent dining area in open concept with farmhouse style. Kichler lighting
Mittelgroße Landhaus Wohnküche mit weißer Wandfarbe, Vinylboden und braunem Boden in Louisville
Mittelgroße Landhaus Wohnküche mit weißer Wandfarbe, Vinylboden und braunem Boden in Louisville
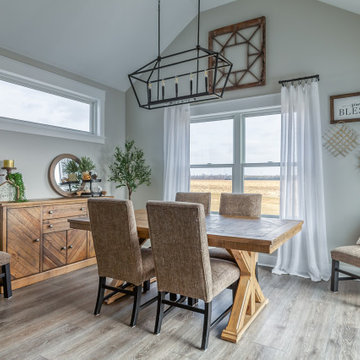
Deep tones of gently weathered grey and brown. A modern look that still respects the timelessness of natural wood.
Geschlossenes, Mittelgroßes Mid-Century Esszimmer mit beiger Wandfarbe, Vinylboden, braunem Boden und gewölbter Decke in Sonstige
Geschlossenes, Mittelgroßes Mid-Century Esszimmer mit beiger Wandfarbe, Vinylboden, braunem Boden und gewölbter Decke in Sonstige
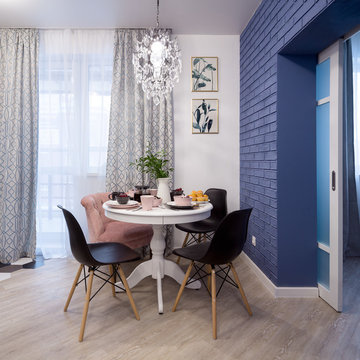
Фотограф Полина Алехина
Kleine Klassische Wohnküche mit blauer Wandfarbe, Vinylboden und beigem Boden in Novosibirsk
Kleine Klassische Wohnküche mit blauer Wandfarbe, Vinylboden und beigem Boden in Novosibirsk
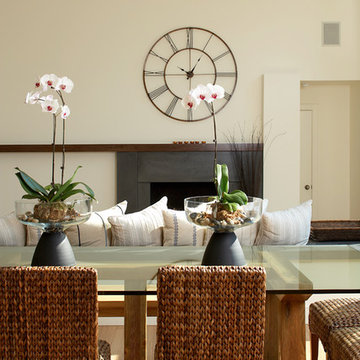
Living and Dining Room Complete home renovation
Photography by Phillip Ennis
Großes, Offenes Modernes Esszimmer mit Bambusparkett und beiger Wandfarbe in New York
Großes, Offenes Modernes Esszimmer mit Bambusparkett und beiger Wandfarbe in New York
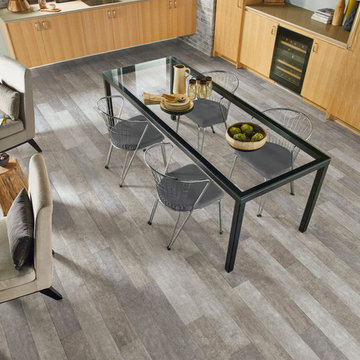
Mittelgroße Moderne Wohnküche ohne Kamin mit weißer Wandfarbe und Vinylboden in Orange County
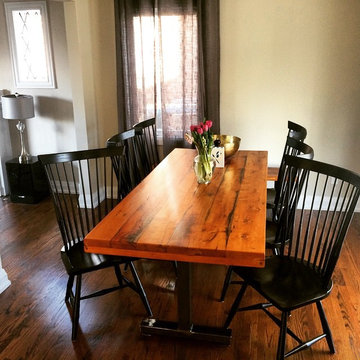
Custom made Canadian reclaimed wood dining table. Model T leg style with Golden Pecan stain. Made to order at Forever Interiors.
Mittelgroßes Modernes Esszimmer mit Bambusparkett und braunem Boden in Toronto
Mittelgroßes Modernes Esszimmer mit Bambusparkett und braunem Boden in Toronto
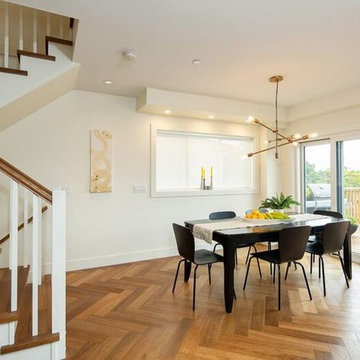
Offenes, Mittelgroßes Klassisches Esszimmer ohne Kamin mit weißer Wandfarbe, braunem Boden und Vinylboden in Vancouver
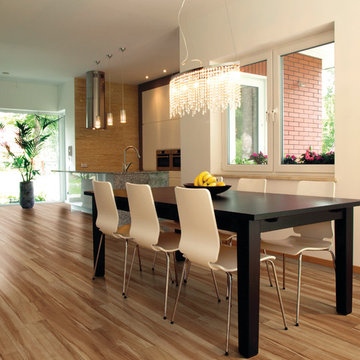
US Floors
Offenes Modernes Esszimmer ohne Kamin mit weißer Wandfarbe und Vinylboden in Philadelphia
Offenes Modernes Esszimmer ohne Kamin mit weißer Wandfarbe und Vinylboden in Philadelphia

Long time clients called us (Landmark Remodeling and PID) back to tackle their kitchen and subsequently remainder of the main floor. We had worked away over the last 5 years doing smaller projects, knowing one day they would pull the trigger on their kitchen space.
After two small boys and working from home through the pandemic they decided it was time to tear down the wall separating the kitchen and formal dining room and make one large kitchen for their busy, growing family.
We proposed a few layout options and when they chose the one with a 14 foot island we were so excited!
Photographer- Chris Holden Photos

Complete overhaul of the common area in this wonderful Arcadia home.
The living room, dining room and kitchen were redone.
The direction was to obtain a contemporary look but to preserve the warmth of a ranch home.
The perfect combination of modern colors such as grays and whites blend and work perfectly together with the abundant amount of wood tones in this design.
The open kitchen is separated from the dining area with a large 10' peninsula with a waterfall finish detail.
Notice the 3 different cabinet colors, the white of the upper cabinets, the Ash gray for the base cabinets and the magnificent olive of the peninsula are proof that you don't have to be afraid of using more than 1 color in your kitchen cabinets.
The kitchen layout includes a secondary sink and a secondary dishwasher! For the busy life style of a modern family.
The fireplace was completely redone with classic materials but in a contemporary layout.
Notice the porcelain slab material on the hearth of the fireplace, the subway tile layout is a modern aligned pattern and the comfortable sitting nook on the side facing the large windows so you can enjoy a good book with a bright view.
The bamboo flooring is continues throughout the house for a combining effect, tying together all the different spaces of the house.
All the finish details and hardware are honed gold finish, gold tones compliment the wooden materials perfectly.
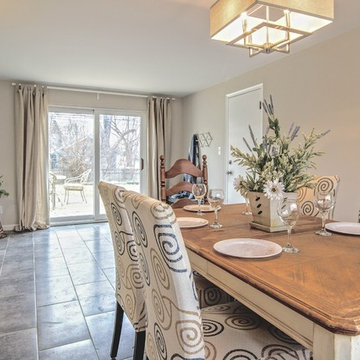
Geschlossenes, Großes Klassisches Esszimmer ohne Kamin mit beiger Wandfarbe, Vinylboden und braunem Boden in Detroit
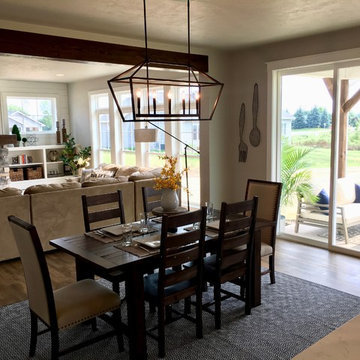
Open concept is totally in, and it looks great on this house! Along with the extra large sliding doors that lead to the deck, this space is perfect for dining and entertaining! Did you see that lighting fixture above the dining table? LOVE!
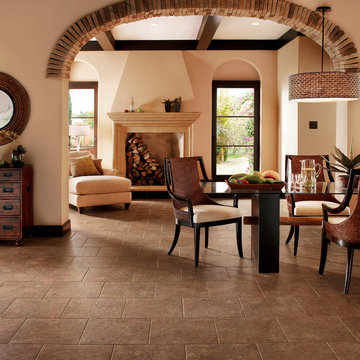
Offenes, Großes Mediterranes Esszimmer ohne Kamin mit beiger Wandfarbe und Vinylboden in Sonstige
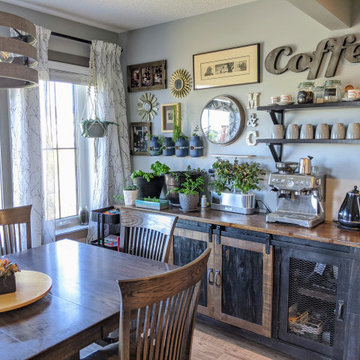
Coffee is very important to one of the homeowners, so a dedicated coffee station was a must.
Both homeowners wanted to start growing herbs and a few small vegetable plants, so a space was set up for this as well.
Esszimmer mit Bambusparkett und Vinylboden Ideen und Design
4
