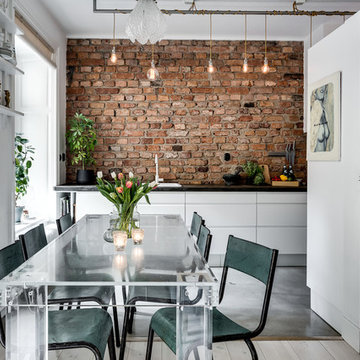Esszimmer mit Betonboden Ideen und Design
Suche verfeinern:
Budget
Sortieren nach:Heute beliebt
21 – 40 von 1.996 Fotos
1 von 3
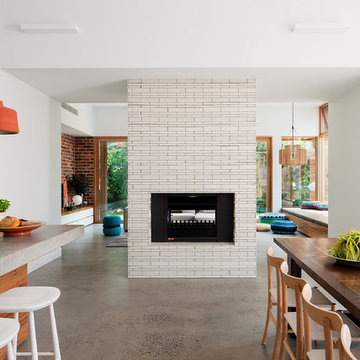
Shannon McGrath
Mittelgroße Moderne Wohnküche mit weißer Wandfarbe, Betonboden, Tunnelkamin und gefliester Kaminumrandung in Melbourne
Mittelgroße Moderne Wohnküche mit weißer Wandfarbe, Betonboden, Tunnelkamin und gefliester Kaminumrandung in Melbourne
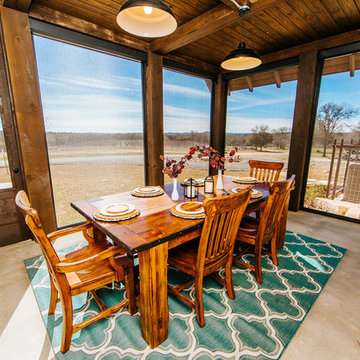
Snap Chic Photography
Geschlossenes, Großes Landhaus Esszimmer mit Betonboden und grünem Boden in Austin
Geschlossenes, Großes Landhaus Esszimmer mit Betonboden und grünem Boden in Austin

Leonid Furmansky Photography
Mittelgroßes Modernes Esszimmer mit Betonboden, Tunnelkamin, Kaminumrandung aus Backstein und grauem Boden in Austin
Mittelgroßes Modernes Esszimmer mit Betonboden, Tunnelkamin, Kaminumrandung aus Backstein und grauem Boden in Austin
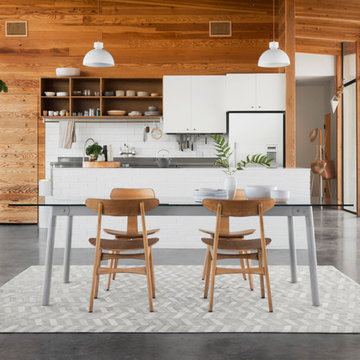
Offenes, Großes Modernes Esszimmer ohne Kamin mit beiger Wandfarbe, Betonboden und grauem Boden in Dallas
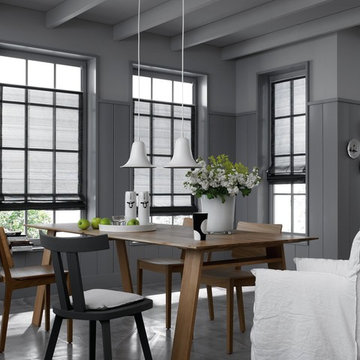
Raffrollo Horizon JAB
Mittelgroßes Modernes Esszimmer mit grauer Wandfarbe und Betonboden in Essen
Mittelgroßes Modernes Esszimmer mit grauer Wandfarbe und Betonboden in Essen
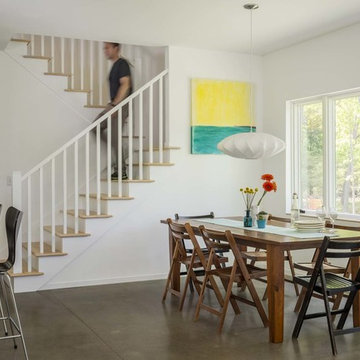
Jim Westphalen
Offenes, Mittelgroßes Modernes Esszimmer ohne Kamin mit weißer Wandfarbe, Betonboden und grauem Boden in Burlington
Offenes, Mittelgroßes Modernes Esszimmer ohne Kamin mit weißer Wandfarbe, Betonboden und grauem Boden in Burlington
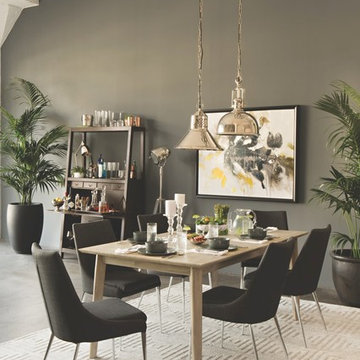
We’ve specially curated our dining tables and chairs, so you can team up winning pairs. Whether you take a page out of Jeff’s book and assemble a mid-century set like this, or fashion a look that’s fun and eclectic, there are countless opportunities for experimenting.

Anita Lang - IMI Design - Scottsdale, AZ
Große Klassische Wohnküche mit beiger Wandfarbe, Betonboden, Kamin, Kaminumrandung aus Stein und braunem Boden in Orange County
Große Klassische Wohnküche mit beiger Wandfarbe, Betonboden, Kamin, Kaminumrandung aus Stein und braunem Boden in Orange County

The goal of this project was to build a house that would be energy efficient using materials that were both economical and environmentally conscious. Due to the extremely cold winter weather conditions in the Catskills, insulating the house was a primary concern. The main structure of the house is a timber frame from an nineteenth century barn that has been restored and raised on this new site. The entirety of this frame has then been wrapped in SIPs (structural insulated panels), both walls and the roof. The house is slab on grade, insulated from below. The concrete slab was poured with a radiant heating system inside and the top of the slab was polished and left exposed as the flooring surface. Fiberglass windows with an extremely high R-value were chosen for their green properties. Care was also taken during construction to make all of the joints between the SIPs panels and around window and door openings as airtight as possible. The fact that the house is so airtight along with the high overall insulatory value achieved from the insulated slab, SIPs panels, and windows make the house very energy efficient. The house utilizes an air exchanger, a device that brings fresh air in from outside without loosing heat and circulates the air within the house to move warmer air down from the second floor. Other green materials in the home include reclaimed barn wood used for the floor and ceiling of the second floor, reclaimed wood stairs and bathroom vanity, and an on-demand hot water/boiler system. The exterior of the house is clad in black corrugated aluminum with an aluminum standing seam roof. Because of the extremely cold winter temperatures windows are used discerningly, the three largest windows are on the first floor providing the main living areas with a majestic view of the Catskill mountains.
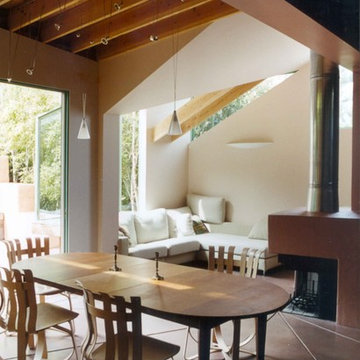
The dining room feels both inside a high ceilinged space, yet curiously also a pavilion out in a garden.
Offenes Modernes Esszimmer mit Betonboden in San Francisco
Offenes Modernes Esszimmer mit Betonboden in San Francisco
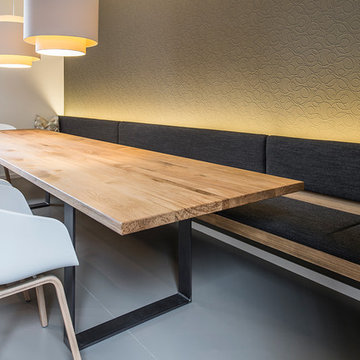
Die Rückwand hinter der Sitzbank wurde mit einer schlammfarbenen Strukturtapete optisch aufgewertet. Die indirekte Beleuchtung verstärkt den Reliefeindruck.
http://www.jungnickel-fotografie.de

Mittelgroße Moderne Wohnküche mit weißer Wandfarbe, Betonboden und grauem Boden in Sonstige
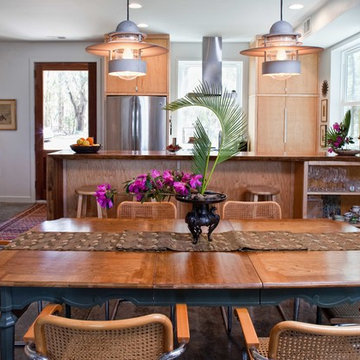
Custom maple cabinets by Sanders Woodworks.
photography by John McManus
Kleine Moderne Wohnküche mit weißer Wandfarbe und Betonboden in Charleston
Kleine Moderne Wohnküche mit weißer Wandfarbe und Betonboden in Charleston

This home combines function, efficiency and style. The homeowners had a limited budget, so maximizing function while minimizing square footage was critical. We used a fully insulated slab on grade foundation of a conventionally framed air-tight building envelope that gives the house a good baseline for energy efficiency. High efficiency lighting, appliance and HVAC system, including a heat exchanger for fresh air, round out the energy saving measures. Rainwater was collected and retained on site.
Working within an older traditional neighborhood has several advantages including close proximity to community amenities and a mature landscape. Our challenge was to create a design that sits well with the early 20th century homes in the area. The resulting solution has a fresh attitude that interprets and reflects the neighborhood’s character rather than mimicking it. Traditional forms and elements merged with a more modern approach.
Photography by Todd Crawford
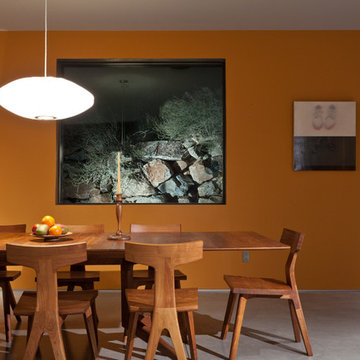
Interior and exterior lighting w/ Soraa Vivid LED.
Russell Abraham, photography
Modernes Esszimmer mit Betonboden in Phoenix
Modernes Esszimmer mit Betonboden in Phoenix
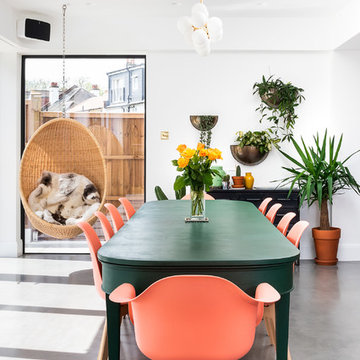
Large Open Plan Dining Room
Modernes Esszimmer mit weißer Wandfarbe, Betonboden und grauem Boden in London
Modernes Esszimmer mit weißer Wandfarbe, Betonboden und grauem Boden in London
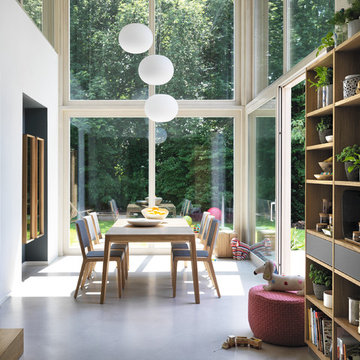
Geräumiges, Offenes Modernes Esszimmer ohne Kamin mit Betonboden und grauem Boden in Hannover
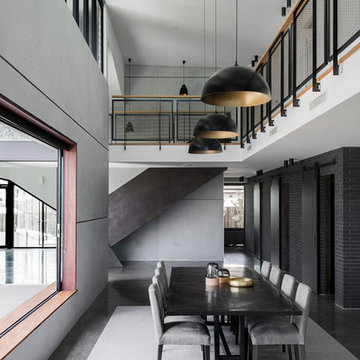
Cathy Schusler
Offenes Industrial Esszimmer mit grauer Wandfarbe, Betonboden und grauem Boden in Brisbane
Offenes Industrial Esszimmer mit grauer Wandfarbe, Betonboden und grauem Boden in Brisbane
Esszimmer mit Betonboden Ideen und Design
2
