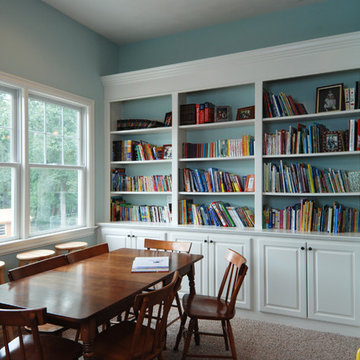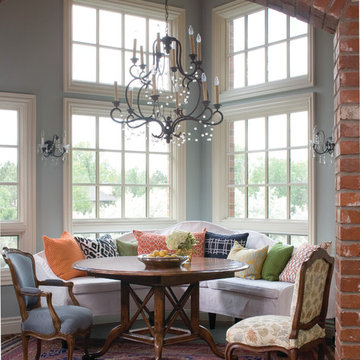Esszimmer mit blauer Wandfarbe Ideen und Design
Suche verfeinern:
Budget
Sortieren nach:Heute beliebt
81 – 100 von 11.824 Fotos
1 von 2
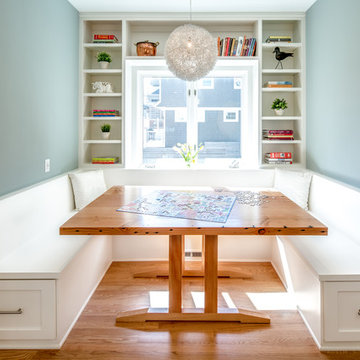
Brandon Stengel
Klassisches Esszimmer ohne Kamin mit blauer Wandfarbe und braunem Holzboden in Minneapolis
Klassisches Esszimmer ohne Kamin mit blauer Wandfarbe und braunem Holzboden in Minneapolis
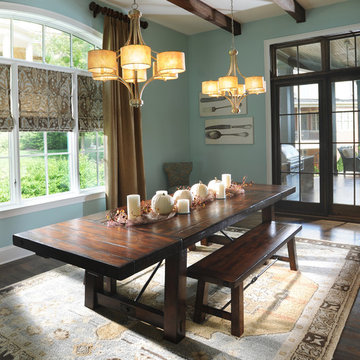
Casual dining room that connects to open living room and kitchen. Dining room table is from Pottery Barn's Benchwright line. Drapery and roman shades are custom made. Beams in ceiling are rough sawn and stained a custom blend to match other wood tones. Windows and sliding door to covered back porch are from Pella.
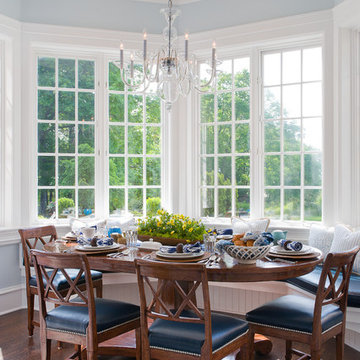
DEANE Inc's beautiful dining area is complete with custom hardwood floors, a long bay window and tall open windows allowing for lots of sunlight throughout the day. The wooden oval dining table compliments the flooring and wooden chairs perfectly.

This Naples home was the typical Florida Tuscan Home design, our goal was to modernize the design with cleaner lines but keeping the Traditional Moulding elements throughout the home. This is a great example of how to de-tuscanize your home.
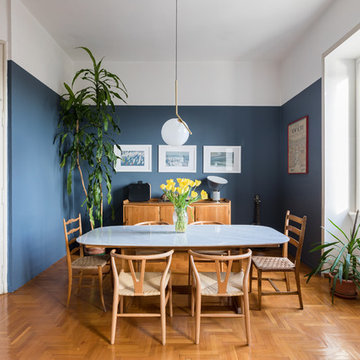
Klassisches Esszimmer mit blauer Wandfarbe, braunem Holzboden und braunem Boden in Rom
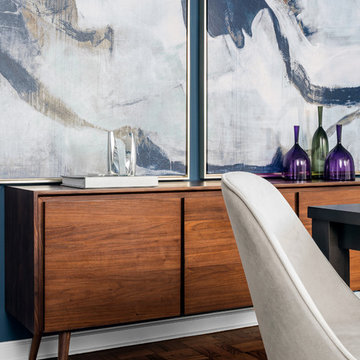
“Immediately upon seeing the space, I knew that we needed to create a narrative that allowed the design to control how you moved through the space,” reports Kimberly, senior interior designer.
After surveying each room and learning a bit more about their personal style, we started with the living room remodel. It was clear that the couple wanted to infuse mid-century modern into the design plan. Sourcing the Room & Board Jasper Sofa with its narrow arms and tapered legs, it offered the mid-century look, with the modern comfort the clients are used to. Velvet accent pillows from West Elm and Crate & Barrel add pops of colors but also a subtle touch of luxury, while framed pictures from the couple’s honeymoon personalize the space.
Moving to the dining room next, Kimberly decided to add a blue accent wall to emphasize the Horchow two piece Percussion framed art that was to be the focal point of the dining area. The Seno sideboard from Article perfectly accentuated the mid-century style the clients loved while providing much-needed storage space. The palette used throughout both rooms were very New York style, grays, blues, beiges, and whites, to add depth, Kimberly sourced decorative pieces in a mixture of different metals.
“The artwork above their bureau in the bedroom is photographs that her father took,”
Moving into the bedroom renovation, our designer made sure to continue to stick to the client’s style preference while once again creating a personalized, warm and comforting space by including the photographs taken by the client’s father. The Avery bed added texture and complimented the other colors in the room, while a hidden drawer at the foot pulls out for attached storage, which thrilled the clients. A deco-inspired Faceted mirror from West Elm was a perfect addition to the bedroom due to the illusion of space it provides. The result was a bedroom that was full of mid-century design, personality, and area so they can freely move around.
The project resulted in the form of a layered mid-century modern design with touches of luxury but a space that can not only be lived in but serves as an extension of the people who live there. Our designer was able to take a very narrowly shaped Manhattan apartment and revamp it into a spacious home that is great for sophisticated entertaining or comfortably lazy nights in.
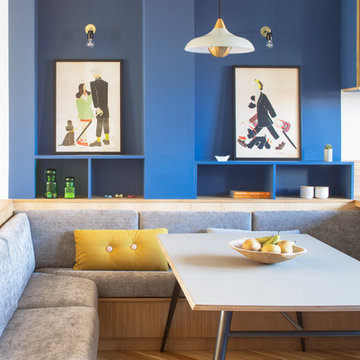
Offenes, Mittelgroßes Modernes Esszimmer mit blauer Wandfarbe, hellem Holzboden und beigem Boden in Paris
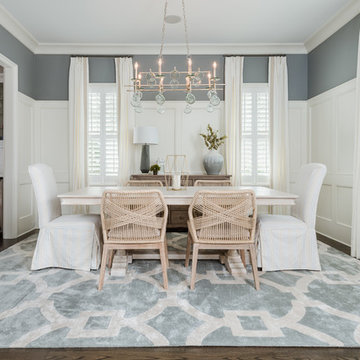
Tiffany Ringwald
Geschlossenes Maritimes Esszimmer mit blauer Wandfarbe, dunklem Holzboden und braunem Boden in Charlotte
Geschlossenes Maritimes Esszimmer mit blauer Wandfarbe, dunklem Holzboden und braunem Boden in Charlotte
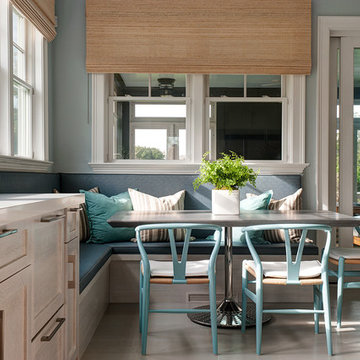
Architecture by Nicholas Vero Architects
Design by Willey Design
Photography by Rebecca McAlpin Photography
Klassische Wohnküche mit blauer Wandfarbe in New York
Klassische Wohnküche mit blauer Wandfarbe in New York
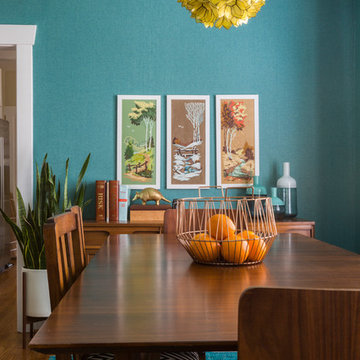
Offenes, Kleines Eklektisches Esszimmer ohne Kamin mit blauer Wandfarbe und braunem Holzboden in Houston
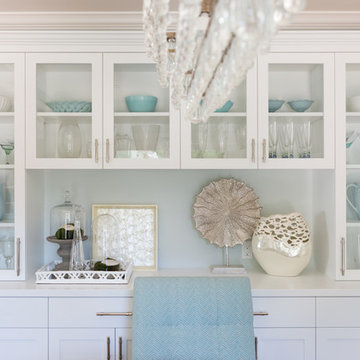
Remodeled by Plumb Crazy Contracting
Photographer Amy Bartlam
Designer Marilynn Taylor
Geschlossenes Maritimes Esszimmer ohne Kamin mit blauer Wandfarbe und braunem Holzboden in Los Angeles
Geschlossenes Maritimes Esszimmer ohne Kamin mit blauer Wandfarbe und braunem Holzboden in Los Angeles
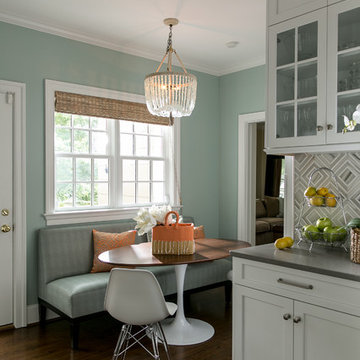
Vanderveen Photographers
Mittelgroße Moderne Wohnküche ohne Kamin mit blauer Wandfarbe, dunklem Holzboden und braunem Boden in Raleigh
Mittelgroße Moderne Wohnküche ohne Kamin mit blauer Wandfarbe, dunklem Holzboden und braunem Boden in Raleigh
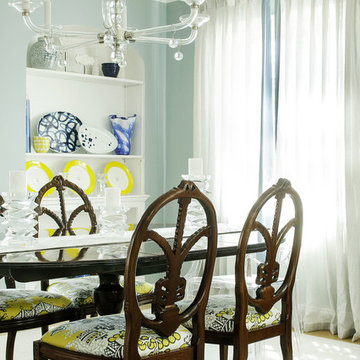
christian garibaldi
Große Klassische Wohnküche ohne Kamin mit blauer Wandfarbe und Teppichboden in New York
Große Klassische Wohnküche ohne Kamin mit blauer Wandfarbe und Teppichboden in New York
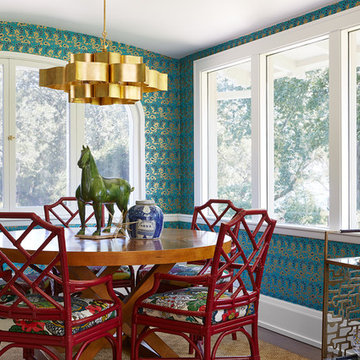
Susan Gilmore
Geschlossenes, Mittelgroßes Stilmix Esszimmer ohne Kamin mit blauer Wandfarbe, dunklem Holzboden und braunem Boden in Minneapolis
Geschlossenes, Mittelgroßes Stilmix Esszimmer ohne Kamin mit blauer Wandfarbe, dunklem Holzboden und braunem Boden in Minneapolis
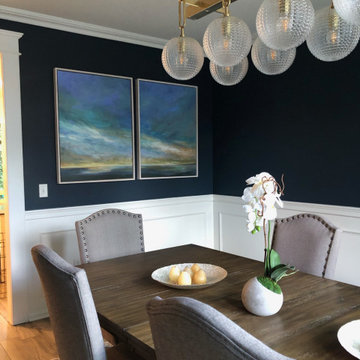
Geschlossenes, Großes Klassisches Esszimmer ohne Kamin mit blauer Wandfarbe, dunklem Holzboden, braunem Boden und vertäfelten Wänden in New York
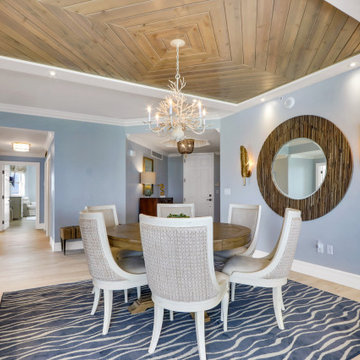
The Dining Room was updated from the 1990's, by removal of the tuscan columns and faux finishes on the walls and ceiling. The walls were painted in soothing Sherwin Williams Gray Screen color. The new ceiling was custom designed by Randy and provides a major statement, like the clients were looking for. The mitered wood ceiling mimics the inlaid wood top of the round dining table below. The coral chandelier, palm sconces, sea grass back chairs and the wave rug bring the coastal feel into the space.
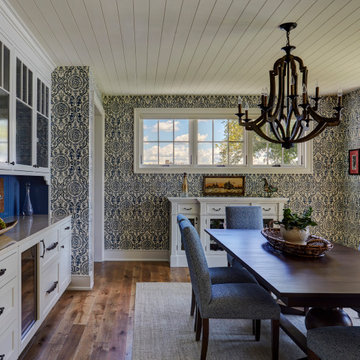
5" white oak flooring, white shiplap ceiling, and beautiful built-in buffet with beadboard backsplash painted blue.
Offenes, Mittelgroßes Rustikales Esszimmer ohne Kamin mit blauer Wandfarbe, braunem Holzboden und braunem Boden in Chicago
Offenes, Mittelgroßes Rustikales Esszimmer ohne Kamin mit blauer Wandfarbe, braunem Holzboden und braunem Boden in Chicago
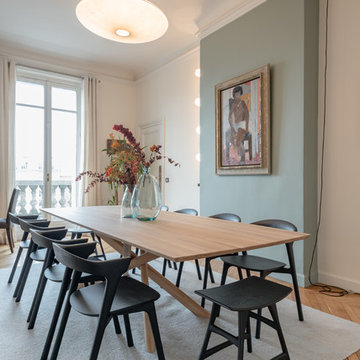
meero
Klassisches Esszimmer mit blauer Wandfarbe, braunem Holzboden und braunem Boden in Paris
Klassisches Esszimmer mit blauer Wandfarbe, braunem Holzboden und braunem Boden in Paris
Esszimmer mit blauer Wandfarbe Ideen und Design
5
