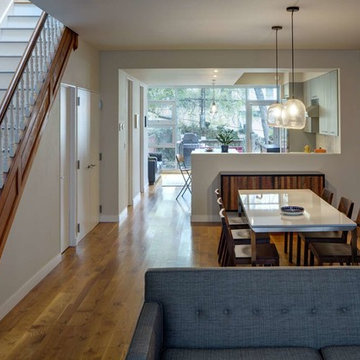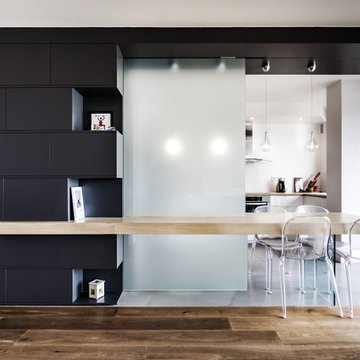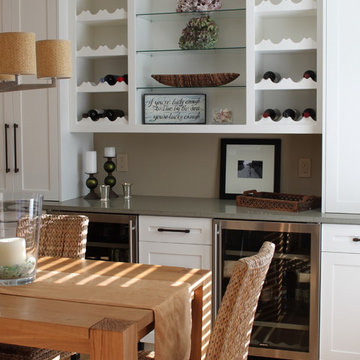Esszimmer mit braunem Holzboden Ideen und Design
Suche verfeinern:
Budget
Sortieren nach:Heute beliebt
41 – 60 von 12.553 Fotos
1 von 4
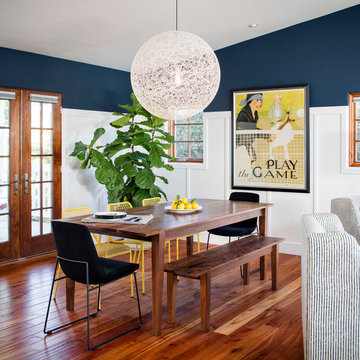
This adorable beach cottage is in the heart of the village of La Jolla in San Diego. The goals were to brighten up the space and be the perfect beach get-away for the client whose permanent residence is in Arizona. Some of the ways we achieved the goals was to place an extra high custom board and batten in the great room and by refinishing the kitchen cabinets (which were in excellent shape) white. We created interest through extreme proportions and contrast. Though there are a lot of white elements, they are all offset by a smaller portion of very dark elements. We also played with texture and pattern through wallpaper, natural reclaimed wood elements and rugs. This was all kept in balance by using a simplified color palate minimal layering.
I am so grateful for this client as they were extremely trusting and open to ideas. To see what the space looked like before the remodel you can go to the gallery page of the website www.cmnaturaldesigns.com
Photography by: Chipper Hatter
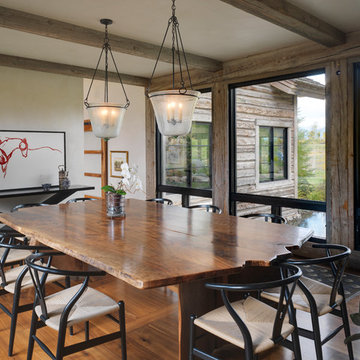
A custom home in Jackson, Wyoming
Photography: Cameron R. Neilson
Geschlossenes, Mittelgroßes Rustikales Esszimmer mit weißer Wandfarbe und braunem Holzboden in Sonstige
Geschlossenes, Mittelgroßes Rustikales Esszimmer mit weißer Wandfarbe und braunem Holzboden in Sonstige
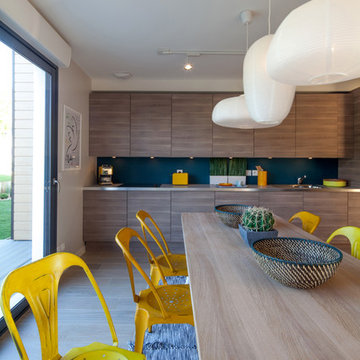
Décoration et agencement de la dernière maison témoin Phénix, Maison Volume + aménagement de 10 bureaux au sous sol
Mittelgroße Moderne Wohnküche ohne Kamin mit weißer Wandfarbe und braunem Holzboden in Paris
Mittelgroße Moderne Wohnküche ohne Kamin mit weißer Wandfarbe und braunem Holzboden in Paris
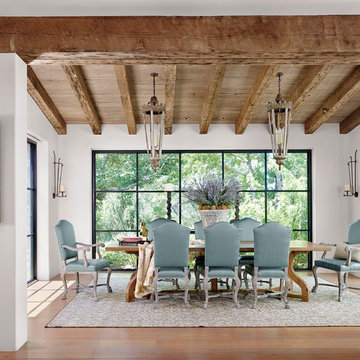
Casey Dunn
Mediterranes Esszimmer mit weißer Wandfarbe und braunem Holzboden in Austin
Mediterranes Esszimmer mit weißer Wandfarbe und braunem Holzboden in Austin
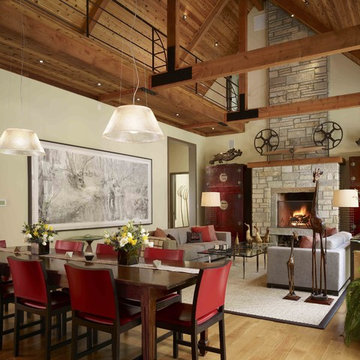
A contemporary interpretation of nostalgic farmhouse style, this Indiana home nods to its rural setting while updating tradition. A central great room, eclectic objects, and farm implements reimagined as sculpture define its modern sensibility.
Photos by Hedrich Blessing
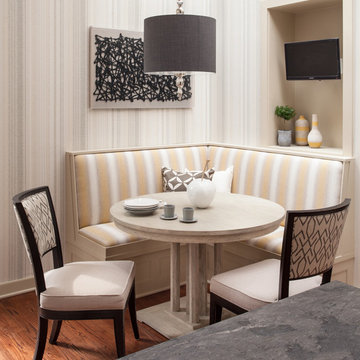
Jesse Snyder
Kleine Klassische Wohnküche ohne Kamin mit braunem Holzboden, bunten Wänden und braunem Boden in Washington, D.C.
Kleine Klassische Wohnküche ohne Kamin mit braunem Holzboden, bunten Wänden und braunem Boden in Washington, D.C.
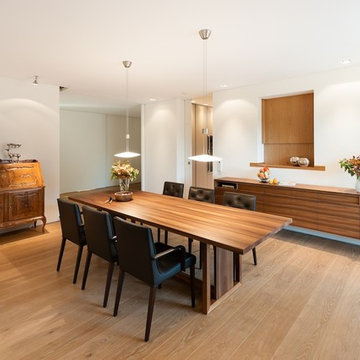
innenarchitektur-rathke.de
Geschlossenes, Mittelgroßes Modernes Esszimmer mit weißer Wandfarbe und braunem Holzboden in München
Geschlossenes, Mittelgroßes Modernes Esszimmer mit weißer Wandfarbe und braunem Holzboden in München
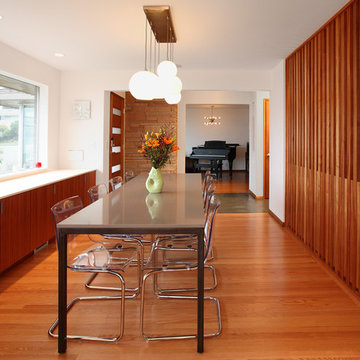
Mark Woods
Retro Wohnküche mit weißer Wandfarbe und braunem Holzboden in Seattle
Retro Wohnküche mit weißer Wandfarbe und braunem Holzboden in Seattle
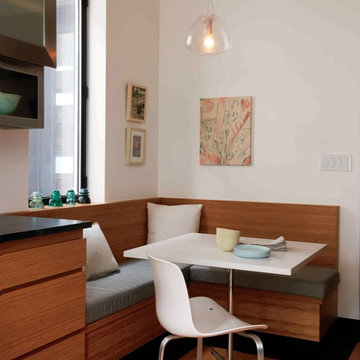
Jason Schmidt
Moderne Wohnküche mit weißer Wandfarbe und braunem Holzboden in New York
Moderne Wohnküche mit weißer Wandfarbe und braunem Holzboden in New York
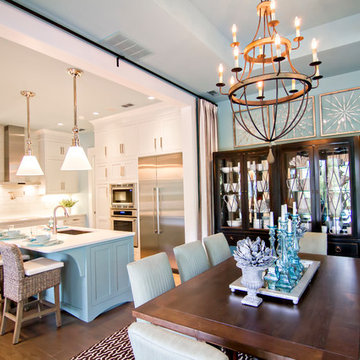
HGTV Smart Home 2013 by Glenn Layton Homes, Jacksonville Beach, Florida.
Große Wohnküche ohne Kamin mit blauer Wandfarbe, braunem Holzboden und braunem Boden in Jacksonville
Große Wohnküche ohne Kamin mit blauer Wandfarbe, braunem Holzboden und braunem Boden in Jacksonville
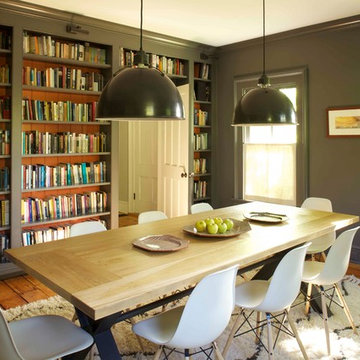
The owner chose more industrial style lighting for the dining room, as well as a contemporary wood top table with a steel base.
Geschlossenes Landhaus Esszimmer mit grauer Wandfarbe und braunem Holzboden in New York
Geschlossenes Landhaus Esszimmer mit grauer Wandfarbe und braunem Holzboden in New York
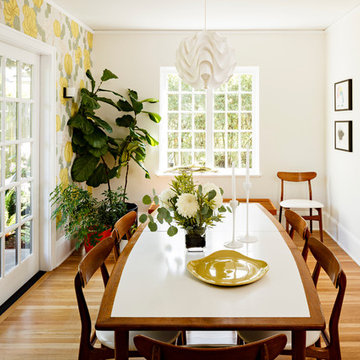
Lincoln Barbour
Geschlossenes, Mittelgroßes Modernes Esszimmer mit braunem Holzboden und weißer Wandfarbe in Portland
Geschlossenes, Mittelgroßes Modernes Esszimmer mit braunem Holzboden und weißer Wandfarbe in Portland

An open plan within a traditional framework was the Owner’s goal - for ease of entertaining, for working at home, or for just hanging out as a family. We pushed out to the side, eliminating a useless appendage, to expand the dining room and to create a new family room. Large openings connect rooms as well as the garden, while allowing spacial definition. Additional renovations included updating the kitchen and master bath, as well as creating a formal office paneled in stained cherry wood.
Photographs © Stacy Zarin-Goldberg

Photography by Eduard Hueber / archphoto
North and south exposures in this 3000 square foot loft in Tribeca allowed us to line the south facing wall with two guest bedrooms and a 900 sf master suite. The trapezoid shaped plan creates an exaggerated perspective as one looks through the main living space space to the kitchen. The ceilings and columns are stripped to bring the industrial space back to its most elemental state. The blackened steel canopy and blackened steel doors were designed to complement the raw wood and wrought iron columns of the stripped space. Salvaged materials such as reclaimed barn wood for the counters and reclaimed marble slabs in the master bathroom were used to enhance the industrial feel of the space.
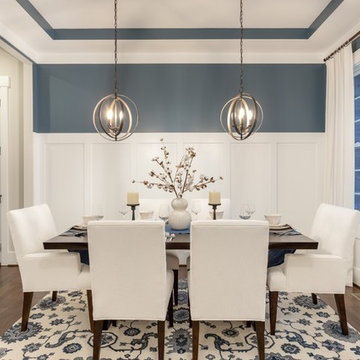
This is the dining room, I wanted this room to make a statement. The paneling design on the wall was already white, so I decided to paint the walls needlepoint navy. I dressed the window with a white custom drapery and bronze drapery rod. I used a live edge table with white dining chairs. The rug was my inspirational piece for this room, it just brought everything together. The one piece that the customer had to have was cotton, so I accessorized the table with a vase with cotton and brought in a blue table runner and some white dishes.
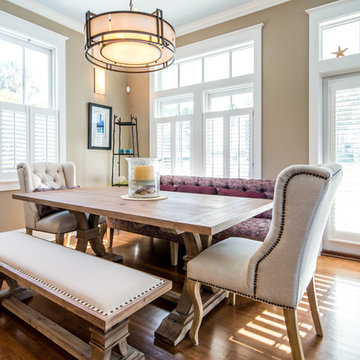
Mittelgroße Maritime Wohnküche ohne Kamin mit braunem Holzboden und beiger Wandfarbe in Miami
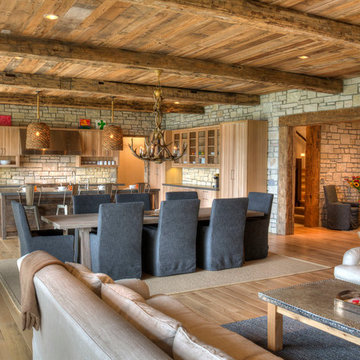
Offenes, Großes Rustikales Esszimmer mit braunem Holzboden in Minneapolis
Esszimmer mit braunem Holzboden Ideen und Design
3
