Esszimmer mit braunem Holzboden Ideen und Design
Suche verfeinern:
Budget
Sortieren nach:Heute beliebt
161 – 180 von 12.553 Fotos
1 von 4
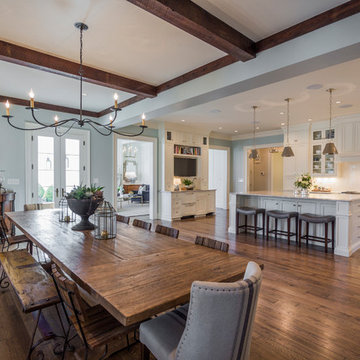
Offenes Klassisches Esszimmer mit blauer Wandfarbe, braunem Holzboden und braunem Boden in Louisville
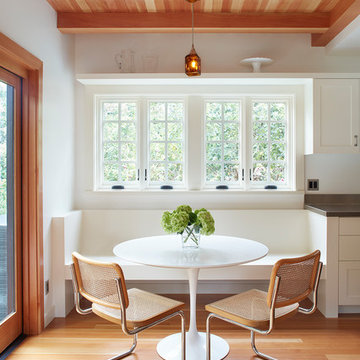
Denise Hall Montgomery Architecture
Ingrid Ballman Interior Design
Muffy Kibbey Photography
Klassische Wohnküche mit weißer Wandfarbe, braunem Holzboden und braunem Boden in San Francisco
Klassische Wohnküche mit weißer Wandfarbe, braunem Holzboden und braunem Boden in San Francisco
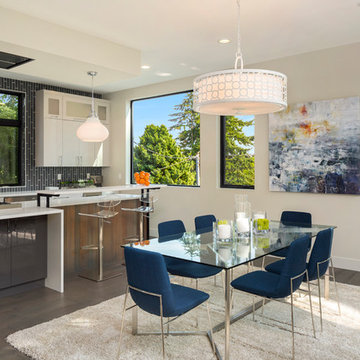
INTERIOR
---
-Two-zone heating and cooling system results in higher energy efficiency and quicker warming/cooling times
-Fiberglass and 3.5” spray foam insulation that exceeds industry standards
-Sophisticated hardwood flooring, engineered for an elevated design aesthetic, greater sustainability, and the highest green-build rating, with a 25-year warranty
-Custom cabinetry made from solid wood and plywood for sustainable, quality cabinets in the kitchen and bathroom vanities
-Fisher & Paykel DCS Professional Grade home appliances offer a chef-quality cooking experience everyday
-Designer's choice quartz countertops offer both a luxurious look and excellent durability
-Danze plumbing fixtures throughout the home provide unparalleled quality
-DXV luxury single-piece toilets with significantly higher ratings than typical builder-grade toilets
-Lighting fixtures by Matteo Lighting, a premier lighting company known for its sophisticated and contemporary designs
-All interior paint is designer grade by Benjamin Moore
-Locally sourced and produced, custom-made interior wooden doors with glass inserts
-Spa-style mater bath featuring Italian designer tile and heated flooring
-Lower level flex room plumbed and wired for a secondary kitchen - au pair quarters, expanded generational family space, entertainment floor - you decide!
-Electric car charging
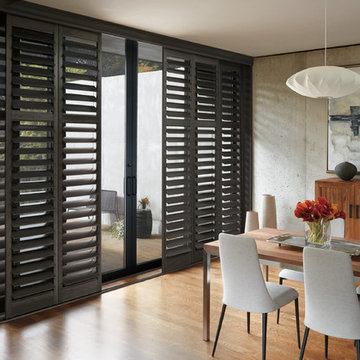
Custom Hunter Douglas NewStyle Hybrid Shutters with Bypass Track for Sliding Door
Geschlossenes, Großes Klassisches Esszimmer ohne Kamin mit grauer Wandfarbe, braunem Holzboden und braunem Boden in Sonstige
Geschlossenes, Großes Klassisches Esszimmer ohne Kamin mit grauer Wandfarbe, braunem Holzboden und braunem Boden in Sonstige
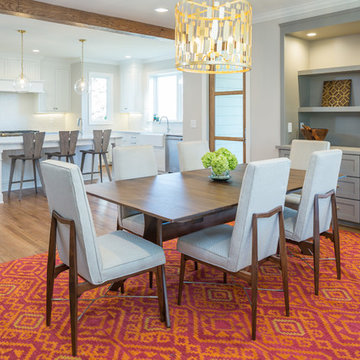
This project consisted of stripping everything to the studs and removing walls on half of the first floor and replacing with custom finishes creating an open concept with zoned living areas.
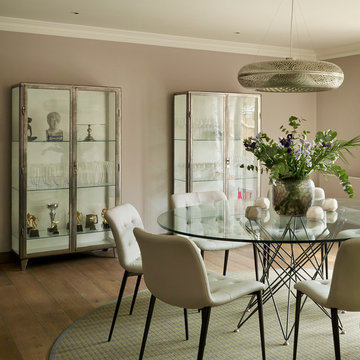
Elegant dining room with an industrial / vintage twist. Glass medical cabinets from a Polish hospital provide a pair of stunning and highly functional cabinets. Round glass dining table enables more sociable dining.
Leather studded dining chairs are super comfortable and sit on top of a woven rug .
A round designer pendant light completes the sophisticated mix of contemporary, industrial and vintage pieces in this room.
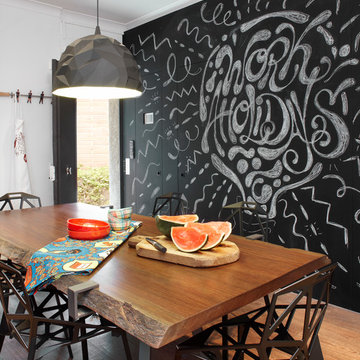
Jordi Miralles
Mittelgroße Eklektische Wohnküche ohne Kamin mit weißer Wandfarbe und braunem Holzboden in Barcelona
Mittelgroße Eklektische Wohnküche ohne Kamin mit weißer Wandfarbe und braunem Holzboden in Barcelona
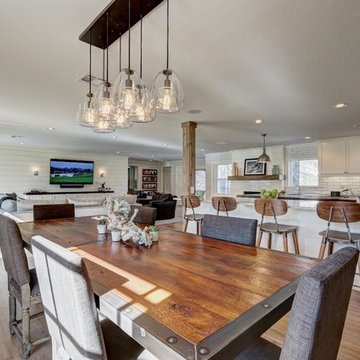
Offenes, Mittelgroßes Klassisches Esszimmer mit weißer Wandfarbe und braunem Holzboden in Oklahoma City
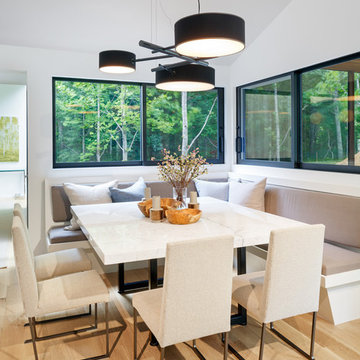
Colin Miller
Skandinavische Wohnküche mit weißer Wandfarbe und braunem Holzboden in New York
Skandinavische Wohnküche mit weißer Wandfarbe und braunem Holzboden in New York
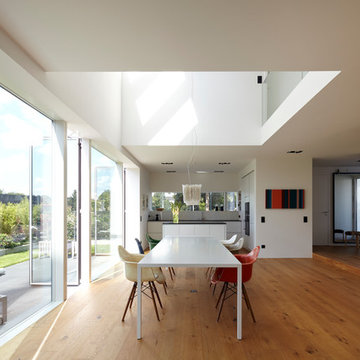
Fotos: Lioba Schneider Architekturfotografie
I Architekt: falke architekten köln
Offenes, Großes Modernes Esszimmer ohne Kamin mit weißer Wandfarbe und braunem Holzboden in Köln
Offenes, Großes Modernes Esszimmer ohne Kamin mit weißer Wandfarbe und braunem Holzboden in Köln
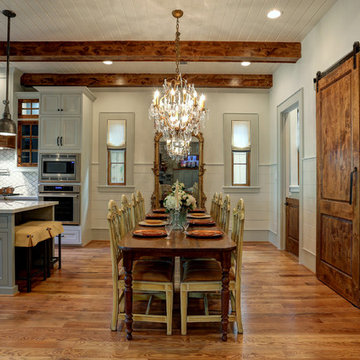
TK Images
Offenes Klassisches Esszimmer mit beiger Wandfarbe, braunem Holzboden und braunem Boden in Houston
Offenes Klassisches Esszimmer mit beiger Wandfarbe, braunem Holzboden und braunem Boden in Houston
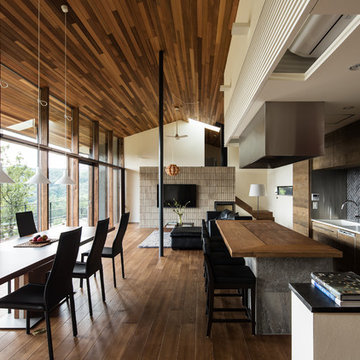
photo : Yohei Sasakura
Offenes Modernes Esszimmer mit weißer Wandfarbe und braunem Holzboden in Kobe
Offenes Modernes Esszimmer mit weißer Wandfarbe und braunem Holzboden in Kobe
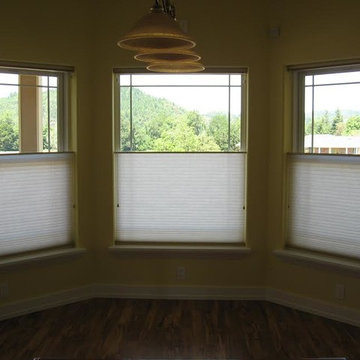
Geschlossenes, Kleines Klassisches Esszimmer mit gelber Wandfarbe und braunem Holzboden in Sonstige
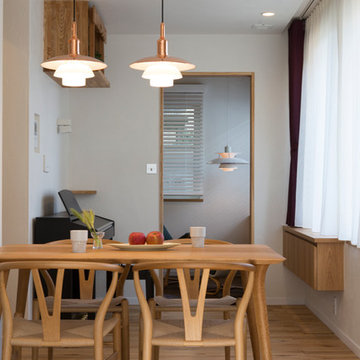
Kleines Skandinavisches Esszimmer mit weißer Wandfarbe und braunem Holzboden in Sonstige
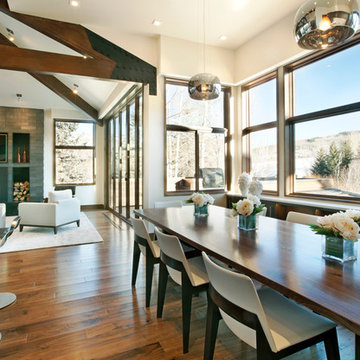
The custom walnut slab table and simply styled dining chairs fit perfectly in the space and are accented by the polished chrome pendants.
Große Moderne Wohnküche mit beiger Wandfarbe und braunem Holzboden in Denver
Große Moderne Wohnküche mit beiger Wandfarbe und braunem Holzboden in Denver
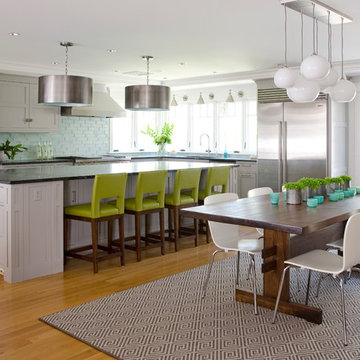
This New England home has the essence of a traditional home, yet offers a modern appeal. The home renovation and addition involved moving the kitchen to the addition, leaving the resulting space to become a formal dining and living area.
The extension over the garage created an expansive open space on the first floor. The large, cleverly designed space seamlessly integrates the kitchen, a family room, and an eating area.
A substantial center island made of soapstone slabs has ample space to accommodate prepping for dinner on one side, and the kids doing their homework on the other. The pull-out drawers at the end contain extra refrigerator and freezer space. Additionally, the glass backsplash tile offers a refreshing luminescence to the area. A custom designed informal dining table fills the space adjacent to the center island.
Paint colors in keeping with the overall color scheme were given to the children. Their resulting artwork sits above the family computers. Chalkboard paint covers the wall opposite the kitchen area creating a drawing wall for the kids. Around the corner from this, a reclaimed door from the grandmother's home hangs in the opening to the pantry. Details such as these provide a sense of family and history to the central hub of the home.
Builder: Anderson Contracting Service
Interior Designer: Kristina Crestin
Photographer: Jamie Salomon
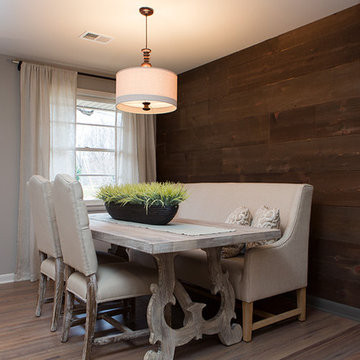
Feature wall created by the old panels in the pass through room. We turned the panels over and stained with apple cider vinegar. Linen banquette and chairs soften the wood wall. Photo Credit: Lynsey Culwell, SqFt Photography
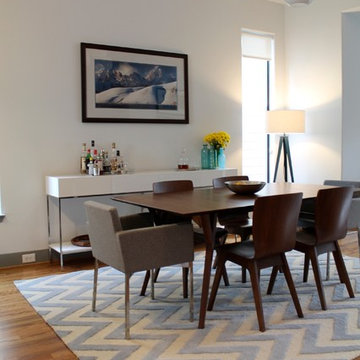
Offenes, Mittelgroßes Retro Esszimmer mit braunem Holzboden und weißer Wandfarbe in Houston
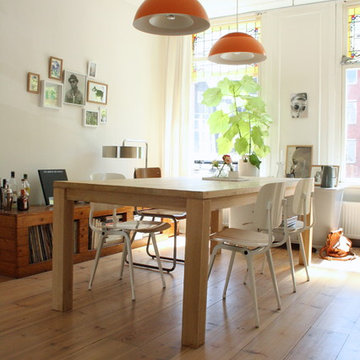
Holly Marder © 2012 Houzz
Nordisches Esszimmer mit weißer Wandfarbe und braunem Holzboden in Amsterdam
Nordisches Esszimmer mit weißer Wandfarbe und braunem Holzboden in Amsterdam
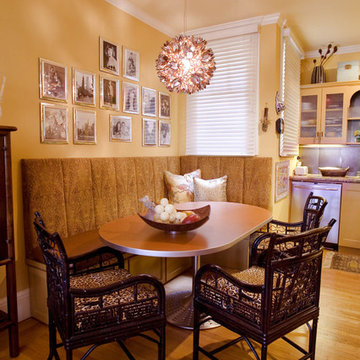
Photography: Verité
Klassische Wohnküche mit gelber Wandfarbe und braunem Holzboden in San Francisco
Klassische Wohnküche mit gelber Wandfarbe und braunem Holzboden in San Francisco
Esszimmer mit braunem Holzboden Ideen und Design
9