Esszimmer mit braunem Holzboden Ideen und Design
Suche verfeinern:
Budget
Sortieren nach:Heute beliebt
181 – 200 von 12.554 Fotos
1 von 4
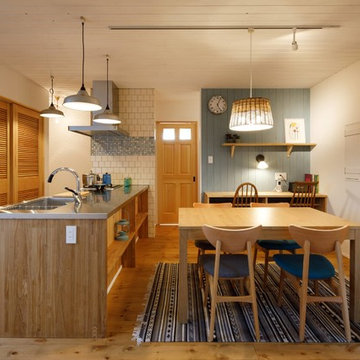
Offenes, Kleines Nordisches Esszimmer mit weißer Wandfarbe, braunem Holzboden und braunem Boden in Sonstige
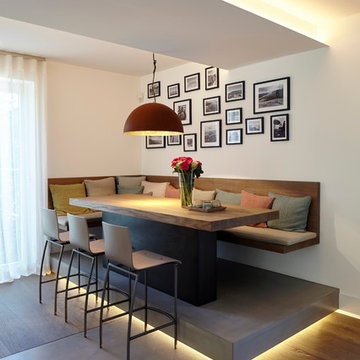
Fotos: Lioba Schneider Architekturfotografie
I Architekt: falke architekten köln I
Koch- und Essbereich Walter Wendel
Mittelgroßes Modernes Esszimmer mit weißer Wandfarbe und braunem Holzboden in Essen
Mittelgroßes Modernes Esszimmer mit weißer Wandfarbe und braunem Holzboden in Essen
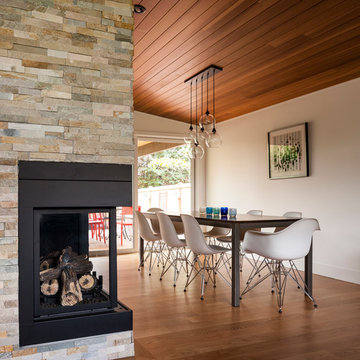
John Granen
Geschlossenes, Großes Retro Esszimmer mit weißer Wandfarbe, braunem Holzboden, Tunnelkamin und Kaminumrandung aus Stein in Seattle
Geschlossenes, Großes Retro Esszimmer mit weißer Wandfarbe, braunem Holzboden, Tunnelkamin und Kaminumrandung aus Stein in Seattle
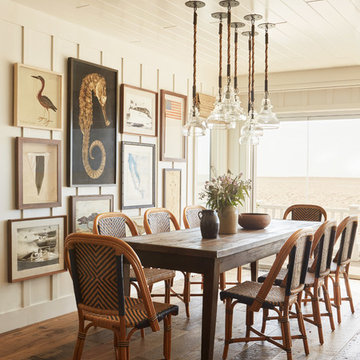
This dining area is part of a large great room that needed separation and maximum seating. We sourced this vintage farm table that can seat 10 people if necessary. The art wall is a collection of vintage, original, and reproduction art. Paris bistro chairs add textural interest and a laid back vibe to the space. Custom board and batten was added to the walls and tongue and groove was added to the ceiling. Both painted in Benjamin Moore White Dove. A grouping of vintage replica lighting is hung over the dining table. The barnwood flooring add texture and depth while being beach sand and dog friendly.
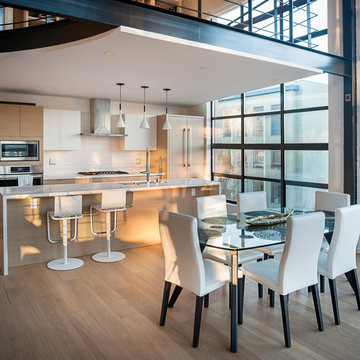
Dan Stone Photo
Offenes Modernes Esszimmer mit weißer Wandfarbe und braunem Holzboden in Vancouver
Offenes Modernes Esszimmer mit weißer Wandfarbe und braunem Holzboden in Vancouver
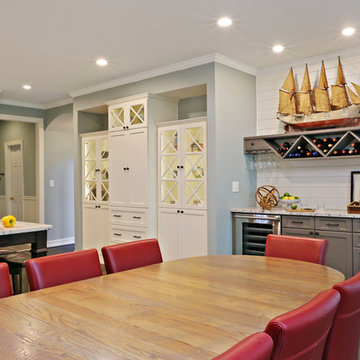
View from the dining area of the kitchen showing the built in china cabinet and bar. The bar works great as adjunct serving space.
Photo: Tracy Witherspoon
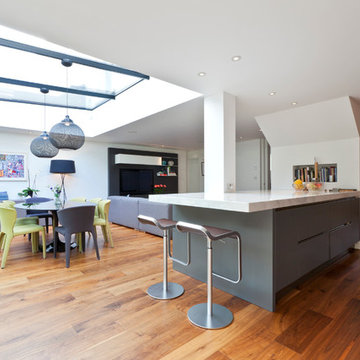
Mittelgroße Moderne Wohnküche mit weißer Wandfarbe und braunem Holzboden in London
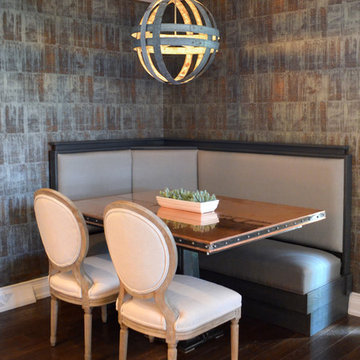
Industrial farmhouse style kitchen, upholstered banquette, custom copper table, industrial pendant, cork wall covering
Mittelgroße Industrial Wohnküche ohne Kamin mit braunem Holzboden, bunten Wänden und braunem Boden in Chicago
Mittelgroße Industrial Wohnküche ohne Kamin mit braunem Holzboden, bunten Wänden und braunem Boden in Chicago
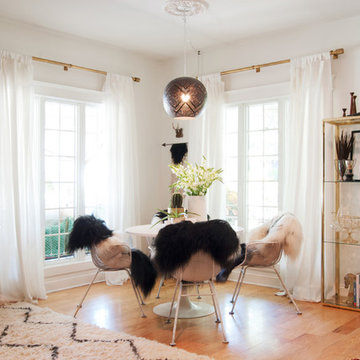
Adrienne DeRosa © 2014 Houzz Inc.
Along with the living room, this dining area has received a style overhaul. "Everything in the informal dining space as well as the living room is new," Jennifer explains. "I changed it all; the walls used to be grey and the furniture used to be off white. I had antique chippy paint cabinets and all kinds of french decor ... I have evolved from that and now want simple, fun and bright."
Starting with painting the walls white, Jennifer let the room evolve as she went. "Then I started to move the furniture around to see what I had, to make sure it worked," she describes. From there it became a process of eliminating and adding back in. The brass shelving was a "picking" find that Jennifer retrieved from the side of the road.
By emphasizing the large windows with white drapery, and adding in soft textural elements, Jennifer created a fresh space that exudes depth and comfort. "I would never want anyone to ever come in and say they don't feel comfortable. I feel I have created that chic, fun, eclectic style space that anyone of any age can enjoy and feel comfortable in."
Curtain rods, pendant lamp: West Elm; chairs: vintage Russell Woodard, Etsy
Adrienne DeRosa © 2014 Houzz
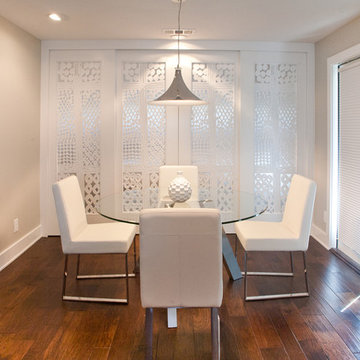
Clean, simple, bright, white breakfast room with floor-to-ceiling sliding doors that open to a full wall of pantry storage beyond. Pantry doors have a carved design reminiscent of Matisse doors seen by the owner in a chapel in France.
Architect: Laura Davis
hpd architecture + interiors, www.hpdarch.com
Photography by Ruda Anderson
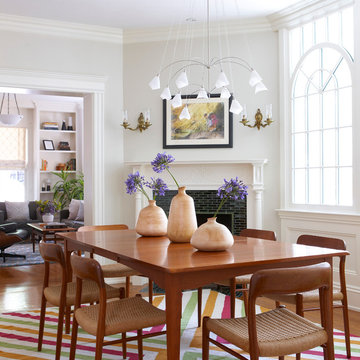
Geschlossenes, Großes Klassisches Esszimmer mit weißer Wandfarbe, braunem Holzboden, Kamin, gefliester Kaminumrandung und braunem Boden in Boston
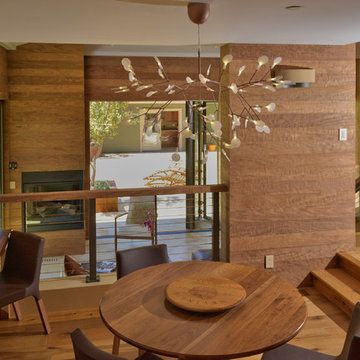
This space started out as a 2 car garage! The large garage door openings were replaced with Nana folding doors to create the indoor / outdoor flow to planned courtyard and adjacent guesthouse. An additional Nana door was added to the front side to open up the corner and take advantage of the sweeping vineyard views and new swimming pool.
The garage had challenging spatial limitations due to existing structural and plumbing. We had to negotiate around these items in our space planning to keep things respectful of budget. Zeitgeist transformed this garage into 4 unique living zones (kids area / guest nook / music / afromosia lounge) to work both independently and collectively for the family and numerous weekend guests.
Bringing the outdoors in through these expansive Nana doors which virtually disappear as they fold out of the way, was key to connecting the living space with the adjacent courtyard. Across this shared court, identical flooring materials flow seamlessly in and out from the main living space to the new pool house and guest quarters aiding to the indoor / outdoor sensibility and the special sense of place.
While the client's are city dwellers during the week with modern urban aesthetics, as their country retreat, they definitely wanted a more earthy, relaxed character fitting into the Sonoma County lifestyle. We kept things fresh, simple and in the zeitgeist by using many natural materials, with the interest coming from texture and beautiful forms. We integrated oiled oak floors with afromosia hand scrapped wall paneling, teak cabinetry and several custom walnut furnishings. The wall finish (where not afromosia) is a hand trowled natural pigment also by a local artisan.
Vern Nelson, photography
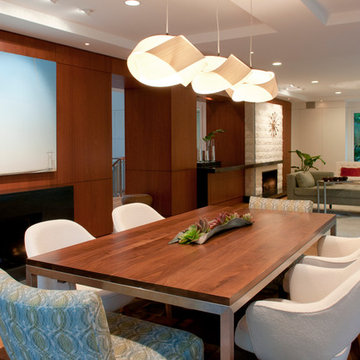
Offenes, Mittelgroßes Mid-Century Esszimmer mit weißer Wandfarbe, braunem Holzboden, Gaskamin und Kaminumrandung aus Holz in Boston
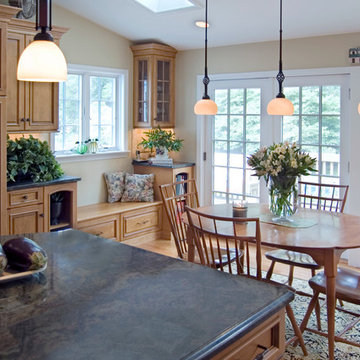
Gardner/Fox Associates, Inc.
Klassische Wohnküche mit beiger Wandfarbe und braunem Holzboden in Philadelphia
Klassische Wohnküche mit beiger Wandfarbe und braunem Holzboden in Philadelphia
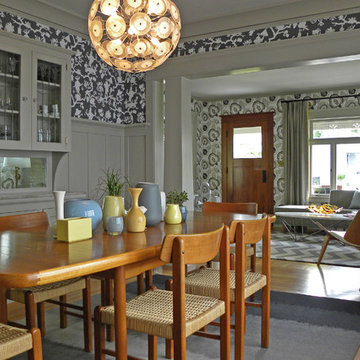
Sarah Greenman © 2012 Houzz
Matthew Craig Interiors
Klassisches Esszimmer mit bunten Wänden und braunem Holzboden in Seattle
Klassisches Esszimmer mit bunten Wänden und braunem Holzboden in Seattle
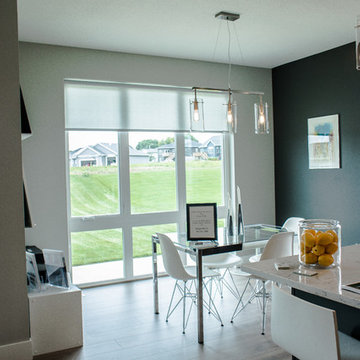
L. Lennon Photography
www.llennonphotography.com
Offenes, Kleines Modernes Esszimmer ohne Kamin mit grauer Wandfarbe, braunem Holzboden und braunem Boden in Cedar Rapids
Offenes, Kleines Modernes Esszimmer ohne Kamin mit grauer Wandfarbe, braunem Holzboden und braunem Boden in Cedar Rapids
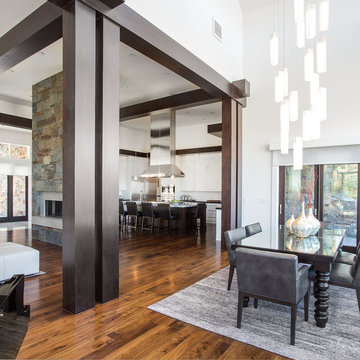
Scot Zimmerman
Modernes Esszimmer ohne Kamin mit weißer Wandfarbe und braunem Holzboden in Salt Lake City
Modernes Esszimmer ohne Kamin mit weißer Wandfarbe und braunem Holzboden in Salt Lake City
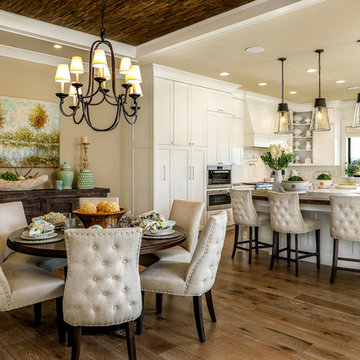
The dining area, located adjacent to the kitchen, is accented with a drop ceiling and glamorous wood ceiling detail. With a view of both the great room and golf course, the dining area is the perfect space for long conversations with family and friends.
For more photos of this project visit our website: https://wendyobrienid.com.
Photography by Valve Interactive: https://valveinteractive.com/
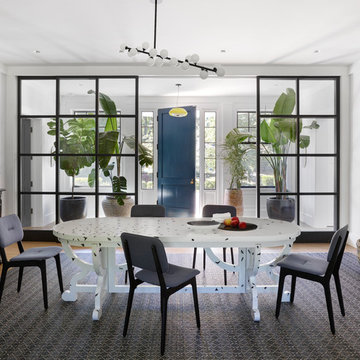
Maritimes Esszimmer mit weißer Wandfarbe, braunem Holzboden und braunem Boden in Sonstige
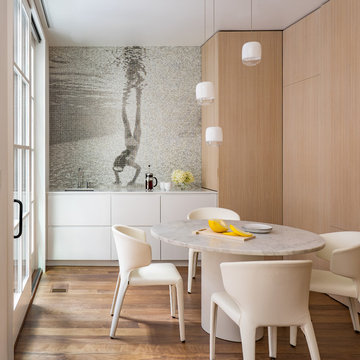
Collaborating with Stern McCafferty, Artaic fabricated this custom mosaic using an image of their daughter during vacation. The minimal design is refreshingly modern, and the abundant sunlight works perfectly with the mosaic backsplash, lighting up the glass tile to make the swimmer sparkle.
Photos via Eric Roth
Esszimmer mit braunem Holzboden Ideen und Design
10