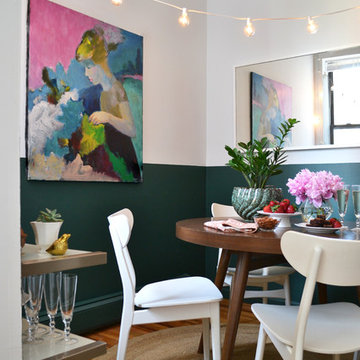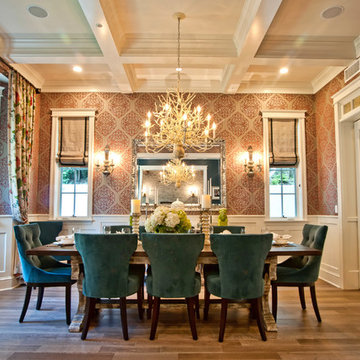Esszimmer mit braunem Holzboden und gebeiztem Holzboden Ideen und Design
Suche verfeinern:
Budget
Sortieren nach:Heute beliebt
41 – 60 von 76.211 Fotos
1 von 3
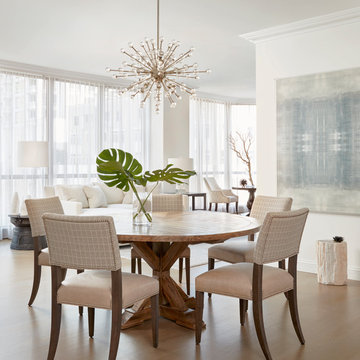
Nathan Kirkman Photography
Offenes Maritimes Esszimmer mit weißer Wandfarbe, braunem Holzboden und braunem Boden in Chicago
Offenes Maritimes Esszimmer mit weißer Wandfarbe, braunem Holzboden und braunem Boden in Chicago
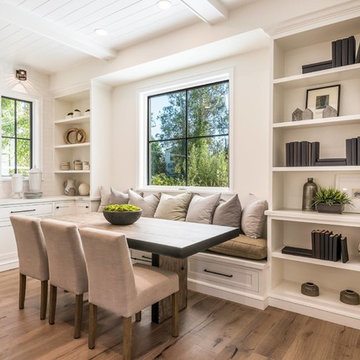
Klassisches Esszimmer mit weißer Wandfarbe, braunem Holzboden und braunem Boden in Los Angeles
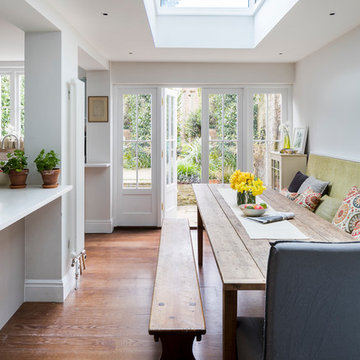
Chris Snook
Klassische Wohnküche mit weißer Wandfarbe, braunem Holzboden und braunem Boden in London
Klassische Wohnküche mit weißer Wandfarbe, braunem Holzboden und braunem Boden in London
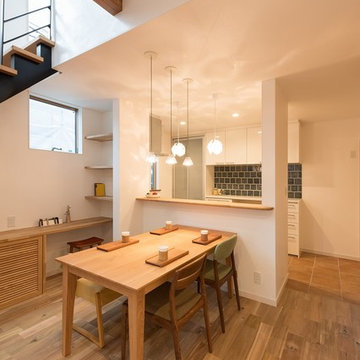
柔らかな光が差し込む家族が集う家
Asiatische Wohnküche mit weißer Wandfarbe, braunem Holzboden und beigem Boden in Kyoto
Asiatische Wohnküche mit weißer Wandfarbe, braunem Holzboden und beigem Boden in Kyoto

Offenes, Mittelgroßes Modernes Esszimmer ohne Kamin mit weißer Wandfarbe, braunem Holzboden und braunem Boden in Salt Lake City
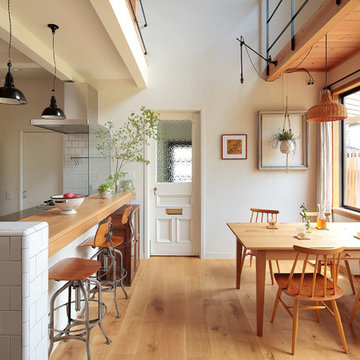
Offenes Skandinavisches Esszimmer mit weißer Wandfarbe, braunem Holzboden und braunem Boden in Yokohama
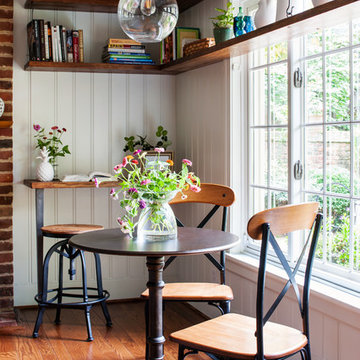
Country Wohnküche mit weißer Wandfarbe, braunem Holzboden, Kamin, Kaminumrandung aus Backstein und braunem Boden in Richmond

Breakfast area to the kitchen includes a custom banquette
Klassische Wohnküche mit beiger Wandfarbe und braunem Holzboden in Charlotte
Klassische Wohnküche mit beiger Wandfarbe und braunem Holzboden in Charlotte
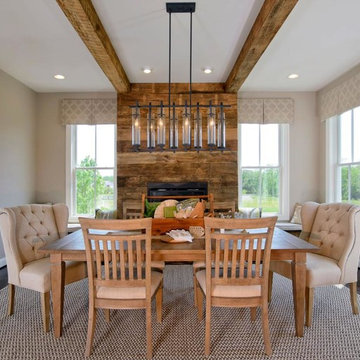
Geschlossenes, Großes Uriges Esszimmer mit beiger Wandfarbe, braunem Holzboden, Kamin und Kaminumrandung aus Holz in Sonstige
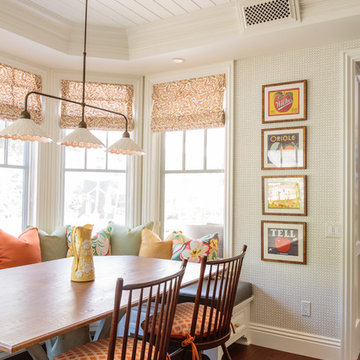
Mark Lohman
Klassische Wohnküche mit braunem Holzboden und beiger Wandfarbe in Los Angeles
Klassische Wohnküche mit braunem Holzboden und beiger Wandfarbe in Los Angeles

Architecture as a Backdrop for Living™
©2015 Carol Kurth Architecture, PC www.carolkurtharchitects.com (914) 234-2595 | Bedford, NY
Photography by Peter Krupenye
Construction by Legacy Construction Northeast

Geschlossenes, Mittelgroßes Klassisches Esszimmer mit blauer Wandfarbe, braunem Holzboden und Kamin in New York
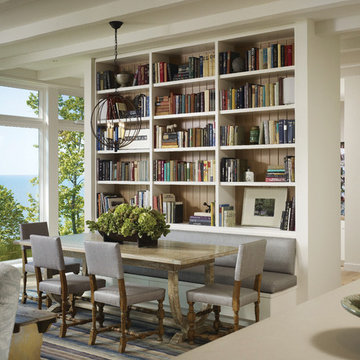
Architect: Celeste Robbins, Robbins Architecture Inc.
Photography By: Hedrich Blessing
“Simple and sophisticated interior and exterior that harmonizes with the site. Like the integration of the flat roof element into the main gabled form next to garage. It negotiates the line between traditional and modernist forms and details successfully.”
This single-family vacation home on the Michigan shoreline accomplished the balance of large, glass window walls with the quaint beach aesthetic found on the neighboring dunes. Drawing from the vernacular language of nearby beach porches, a composition of flat and gable roofs was designed. This blending of rooflines gave the ability to maintain the scale of a beach cottage without compromising the fullness of the lake views.
The result was a space that continuously displays views of Lake Michigan as you move throughout the home. From the front door to the upper bedroom suites, the home reminds you why you came to the water’s edge, and emphasizes the vastness of the lake view.
Marvin Windows helped frame the dramatic lake scene. The products met the performance needs of the challenging lake wind and sun. Marvin also fit within the budget, and the technical support made it easy to design everything from large fixed windows to motorized awnings in hard-to-reach locations.
Featuring:
Marvin Ultimate Awning Window
Marvin Ultimate Casement Window
Marvin Ultimate Swinging French Door
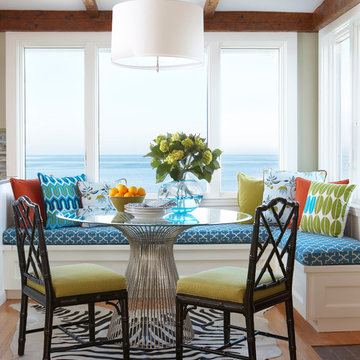
The Worlds Away Powell dining table anchors this kitchen breakfast nook by the ocean. The rustic wood beams provide architectural detail and the furnishings pop with lively colors in turquoise, grass green and orange. The black chippendale chairs from Jonathan Adler and zebra hide rug ground the color scheme. The simple drum pendant lets the ocean view take center stage. Photography by: Michael Partenio
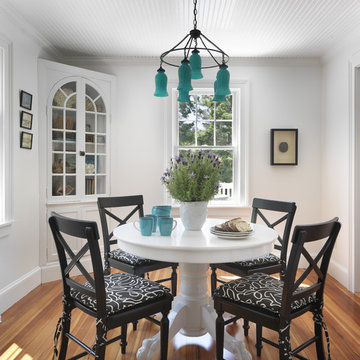
Nat Rea photography
Maritimes Esszimmer mit weißer Wandfarbe und braunem Holzboden in Providence
Maritimes Esszimmer mit weißer Wandfarbe und braunem Holzboden in Providence

Eklektische Frühstücksecke mit bunten Wänden, braunem Holzboden, braunem Boden und Tapetenwänden in New York

Rénovation complète de cet appartement plein de charme au coeur du 11ème arrondissement de Paris. Nous avons redessiné les espaces pour créer une chambre séparée, qui était autrefois une cuisine. Dans la grande pièce à vivre, parquet Versailles d'origine et poutres au plafond. Nous avons créé une grande cuisine intégrée au séjour / salle à manger. Côté ambiance, du béton ciré et des teintes bleu perle côtoient le charme de l'ancien pour donner du contraste et de la modernité à l'appartement.
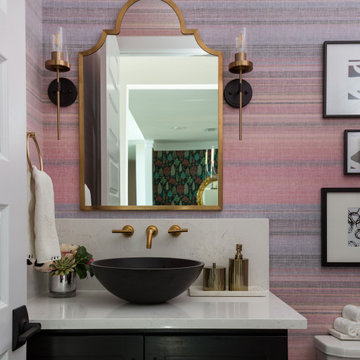
New construction modern farmhouse style home in Fulshear TX. We brought in a mix of color and pattern to satisfy client's request. The dining room was extended to accommodate a seating area with piano. Living room focal point is the porcelain clad two story fireplace wall. Custom kitchen cabinets in gray and white with quartz countertop. Island with waterfall edges. Backsplash is a beautiful herringbone tile. Our client loves dramatic light fixtures, but we kept it simple, yet eye-catching with the acrylic light fixtures
Esszimmer mit braunem Holzboden und gebeiztem Holzboden Ideen und Design
3
