Esszimmer mit braunem Holzboden und gebeiztem Holzboden Ideen und Design
Suche verfeinern:
Budget
Sortieren nach:Heute beliebt
81 – 100 von 76.211 Fotos
1 von 3
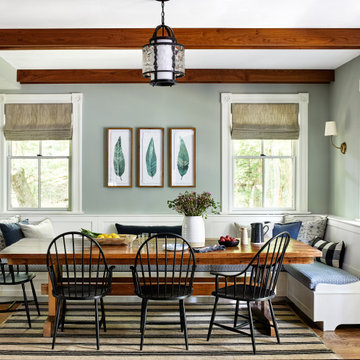
Landhaus Frühstücksecke mit grauer Wandfarbe, braunem Holzboden, braunem Boden und freigelegten Dachbalken in Washington, D.C.
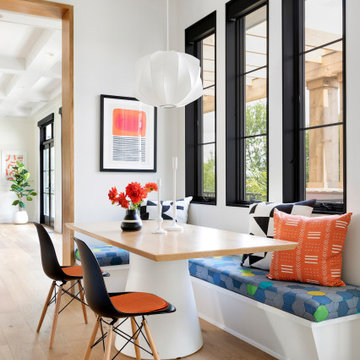
Große Moderne Frühstücksecke mit braunem Boden, weißer Wandfarbe und braunem Holzboden in Minneapolis
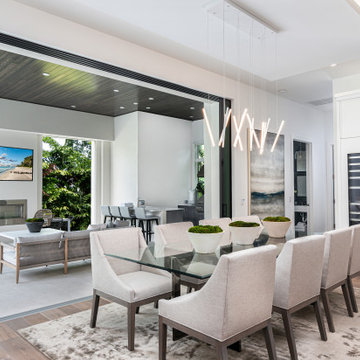
Offenes Modernes Esszimmer mit weißer Wandfarbe, braunem Holzboden und braunem Boden in Miami
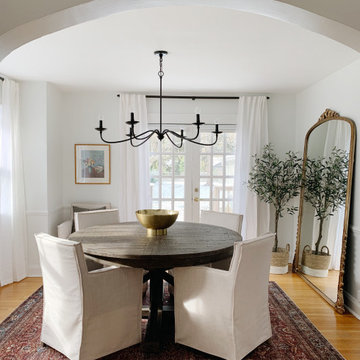
Geschlossenes Klassisches Esszimmer mit weißer Wandfarbe, braunem Holzboden und braunem Boden in Indianapolis

Offenes Uriges Esszimmer mit weißer Wandfarbe, braunem Holzboden, braunem Boden, gewölbter Decke und Holzdecke in Sonstige
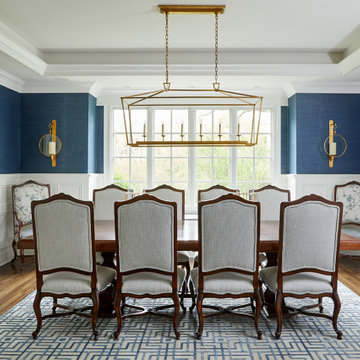
Dining room
Klassisches Esszimmer mit bunten Wänden, braunem Holzboden, braunem Boden, eingelassener Decke und Tapetenwänden in Chicago
Klassisches Esszimmer mit bunten Wänden, braunem Holzboden, braunem Boden, eingelassener Decke und Tapetenwänden in Chicago

Offenes Klassisches Esszimmer ohne Kamin mit weißer Wandfarbe, braunem Holzboden, braunem Boden, Kassettendecke, Ziegelwänden, vertäfelten Wänden und Tapetenwänden in Los Angeles

Großes Klassisches Esszimmer mit beiger Wandfarbe, braunem Holzboden und beigem Boden in New York
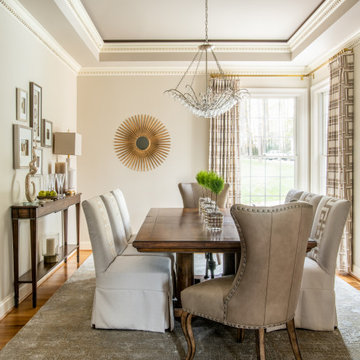
Klassisches Esszimmer mit grauer Wandfarbe, braunem Holzboden, braunem Boden und eingelassener Decke in Washington, D.C.

Interior view of dining room with custom designed screen wall that provides privacy from front entry while showcasing the Owner's collection of travel artifacts. Photo: Ebony Ellis
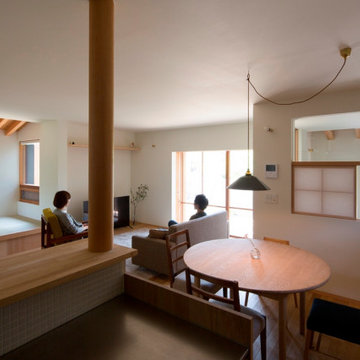
キッチンよりリビングダイニング方向を眺める
リビングに隣接して畳コーナー、書斎コーナーを配置した。
Mittelgroßes, Offenes Esszimmer mit weißer Wandfarbe, braunem Holzboden und beigem Boden in Nagoya
Mittelgroßes, Offenes Esszimmer mit weißer Wandfarbe, braunem Holzboden und beigem Boden in Nagoya

Old World European, Country Cottage. Three separate cottages make up this secluded village over looking a private lake in an old German, English, and French stone villa style. Hand scraped arched trusses, wide width random walnut plank flooring, distressed dark stained raised panel cabinetry, and hand carved moldings make these traditional farmhouse cottage buildings look like they have been here for 100s of years. Newly built of old materials, and old traditional building methods, including arched planked doors, leathered stone counter tops, stone entry, wrought iron straps, and metal beam straps. The Lake House is the first, a Tudor style cottage with a slate roof, 2 bedrooms, view filled living room open to the dining area, all overlooking the lake. The Carriage Home fills in when the kids come home to visit, and holds the garage for the whole idyllic village. This cottage features 2 bedrooms with on suite baths, a large open kitchen, and an warm, comfortable and inviting great room. All overlooking the lake. The third structure is the Wheel House, running a real wonderful old water wheel, and features a private suite upstairs, and a work space downstairs. All homes are slightly different in materials and color, including a few with old terra cotta roofing. Project Location: Ojai, California. Project designed by Maraya Interior Design. From their beautiful resort town of Ojai, they serve clients in Montecito, Hope Ranch, Malibu and Calabasas, across the tri-county area of Santa Barbara, Ventura and Los Angeles, south to Hidden Hills.
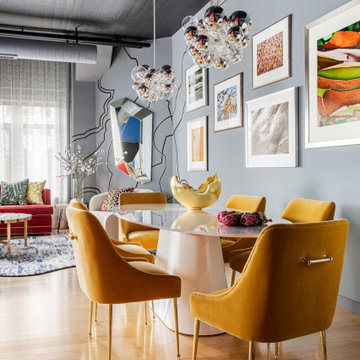
This design scheme blends femininity, sophistication, and the bling of Art Deco with earthy, natural accents. An amoeba-shaped rug breaks the linearity in the living room that’s furnished with a lady bug-red sleeper sofa with gold piping and another curvy sofa. These are juxtaposed with chairs that have a modern Danish flavor, and the side tables add an earthy touch. The dining area can be used as a work station as well and features an elliptical-shaped table with gold velvet upholstered chairs and bubble chandeliers. A velvet, aubergine headboard graces the bed in the master bedroom that’s painted in a subtle shade of silver. Abstract murals and vibrant photography complete the look. Photography by: Sean Litchfield
---
Project designed by Boston interior design studio Dane Austin Design. They serve Boston, Cambridge, Hingham, Cohasset, Newton, Weston, Lexington, Concord, Dover, Andover, Gloucester, as well as surrounding areas.
For more about Dane Austin Design, click here: https://daneaustindesign.com/
To learn more about this project, click here:
https://daneaustindesign.com/leather-district-loft

High-Performance Design Process
Each BONE Structure home is optimized for energy efficiency using our high-performance process. Learn more about this unique approach.

This 5,200-square foot modern farmhouse is located on Manhattan Beach’s Fourth Street, which leads directly to the ocean. A raw stone facade and custom-built Dutch front-door greets guests, and customized millwork can be found throughout the home. The exposed beams, wooden furnishings, rustic-chic lighting, and soothing palette are inspired by Scandinavian farmhouses and breezy coastal living. The home’s understated elegance privileges comfort and vertical space. To this end, the 5-bed, 7-bath (counting halves) home has a 4-stop elevator and a basement theater with tiered seating and 13-foot ceilings. A third story porch is separated from the upstairs living area by a glass wall that disappears as desired, and its stone fireplace ensures that this panoramic ocean view can be enjoyed year-round.
This house is full of gorgeous materials, including a kitchen backsplash of Calacatta marble, mined from the Apuan mountains of Italy, and countertops of polished porcelain. The curved antique French limestone fireplace in the living room is a true statement piece, and the basement includes a temperature-controlled glass room-within-a-room for an aesthetic but functional take on wine storage. The takeaway? Efficiency and beauty are two sides of the same coin.

Wallpaper - Abnormals Anonymous
Head Chairs - Crate and Barrel
Benches - World Market
Console / Chandelier - Arteriors Home
Sconces - Triple Seven Home
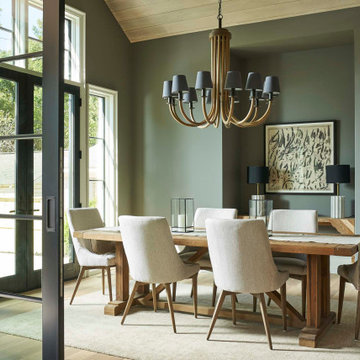
Klassisches Esszimmer mit grüner Wandfarbe, braunem Holzboden und braunem Boden in Charlotte

Geschlossenes, Großes Mediterranes Esszimmer mit beiger Wandfarbe, braunem Holzboden, braunem Boden und gewölbter Decke in Los Angeles

The homeowners wanted an updated style for their home that incorporated their existing traditional pieces. We added transitional furnishings with clean lines and a neutral palette to create a fresh and sophisticated traditional design plan.
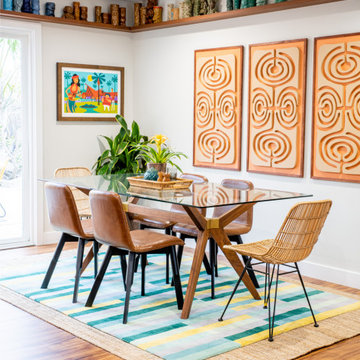
Offenes Mid-Century Esszimmer mit weißer Wandfarbe, braunem Holzboden und braunem Boden in Orange County
Esszimmer mit braunem Holzboden und gebeiztem Holzboden Ideen und Design
5