Esszimmer mit braunem Holzboden und Holzdielenwänden Ideen und Design
Suche verfeinern:
Budget
Sortieren nach:Heute beliebt
41 – 60 von 240 Fotos
1 von 3
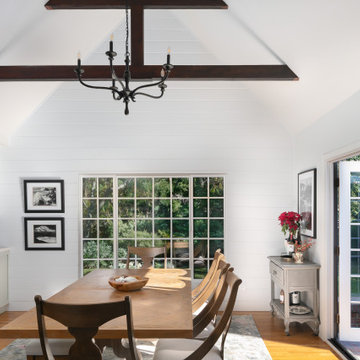
An original 1930’s English Tudor with only 2 bedrooms and 1 bath spanning about 1730 sq.ft. was purchased by a family with 2 amazing young kids, we saw the potential of this property to become a wonderful nest for the family to grow.
The plan was to reach a 2550 sq. ft. home with 4 bedroom and 4 baths spanning over 2 stories.
With continuation of the exiting architectural style of the existing home.
A large 1000sq. ft. addition was constructed at the back portion of the house to include the expended master bedroom and a second-floor guest suite with a large observation balcony overlooking the mountains of Angeles Forest.
An L shape staircase leading to the upstairs creates a moment of modern art with an all white walls and ceilings of this vaulted space act as a picture frame for a tall window facing the northern mountains almost as a live landscape painting that changes throughout the different times of day.
Tall high sloped roof created an amazing, vaulted space in the guest suite with 4 uniquely designed windows extruding out with separate gable roof above.
The downstairs bedroom boasts 9’ ceilings, extremely tall windows to enjoy the greenery of the backyard, vertical wood paneling on the walls add a warmth that is not seen very often in today’s new build.
The master bathroom has a showcase 42sq. walk-in shower with its own private south facing window to illuminate the space with natural morning light. A larger format wood siding was using for the vanity backsplash wall and a private water closet for privacy.
In the interior reconfiguration and remodel portion of the project the area serving as a family room was transformed to an additional bedroom with a private bath, a laundry room and hallway.
The old bathroom was divided with a wall and a pocket door into a powder room the leads to a tub room.
The biggest change was the kitchen area, as befitting to the 1930’s the dining room, kitchen, utility room and laundry room were all compartmentalized and enclosed.
We eliminated all these partitions and walls to create a large open kitchen area that is completely open to the vaulted dining room. This way the natural light the washes the kitchen in the morning and the rays of sun that hit the dining room in the afternoon can be shared by the two areas.
The opening to the living room remained only at 8’ to keep a division of space.
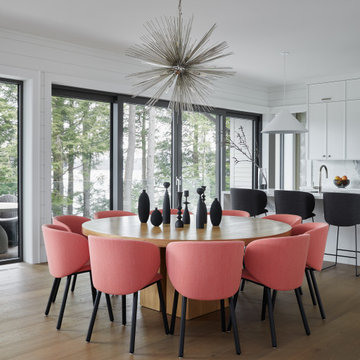
Round dining table with comfortable and unique coral chairs with black accents, a coffee nook and built-in cabinetry to one side and a view of the lake with sliding doors leading out onto the patio on the other.
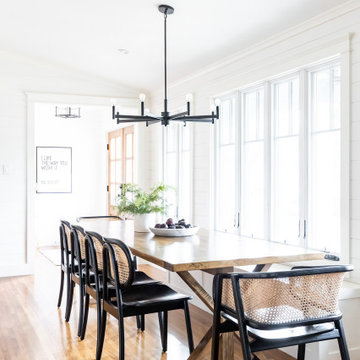
Klassisches Esszimmer mit weißer Wandfarbe, braunem Holzboden, braunem Boden, gewölbter Decke und Holzdielenwänden in Austin
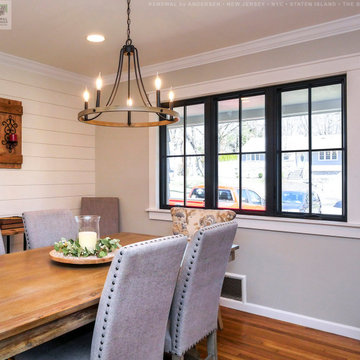
New triple window combination with new black casement and picture windows looks fabulous in this stylish dining room. With a gorgeous wood table and upholstered chairs, this trendy dining room with shiplap accent wall looks stunning with three new black windows and farmhouse style grilles. For windows in a variety of styles and colors contact Renewal by Andersen of New Jersey, Staten Island, The Bronx and New York City.
We offer a variety of home replacement window solutions -- Contact Us Today! 844-245-2799
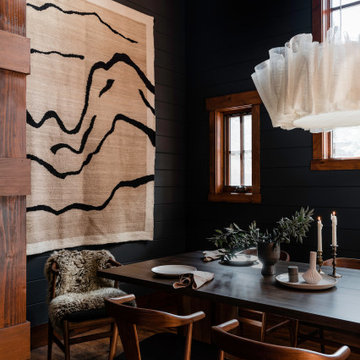
Farrow & Ball painted black shiplap dining room with wrapped beams, paneled wood ceiling, a large dining table for eight, a mountain themed tapestry, and Anders pendant lighting.
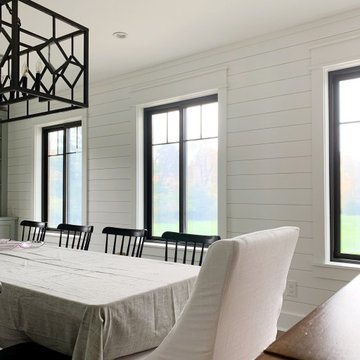
Cottage dining area with shiplap, antique furniture, and a built-in with a light blue accent color.
Geschlossenes, Großes Klassisches Esszimmer mit weißer Wandfarbe, braunem Holzboden, beigem Boden und Holzdielenwänden in Cincinnati
Geschlossenes, Großes Klassisches Esszimmer mit weißer Wandfarbe, braunem Holzboden, beigem Boden und Holzdielenwänden in Cincinnati

Geschlossenes, Mittelgroßes Landhausstil Esszimmer mit weißer Wandfarbe, braunem Holzboden, braunem Boden und Holzdielenwänden in Toronto
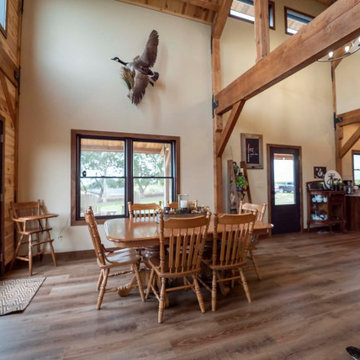
Post and beam open concept dining room
Große Rustikale Wohnküche mit beiger Wandfarbe, braunem Holzboden, Kamin, Kaminumrandung aus gestapelten Steinen, braunem Boden, gewölbter Decke und Holzdielenwänden
Große Rustikale Wohnküche mit beiger Wandfarbe, braunem Holzboden, Kamin, Kaminumrandung aus gestapelten Steinen, braunem Boden, gewölbter Decke und Holzdielenwänden
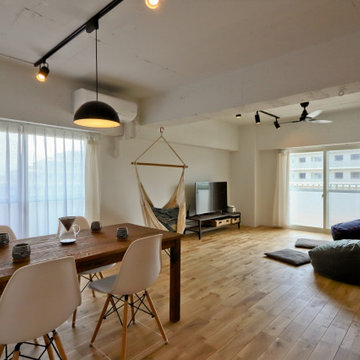
ダイニングからリビングを見たところです。広がりが感じられるように雁行配置としています。途中の梁からは一人掛けハンモックが吊るされています。
Offenes, Kleines Modernes Esszimmer mit weißer Wandfarbe, braunem Holzboden, beigem Boden und Holzdielenwänden in Tokio Peripherie
Offenes, Kleines Modernes Esszimmer mit weißer Wandfarbe, braunem Holzboden, beigem Boden und Holzdielenwänden in Tokio Peripherie
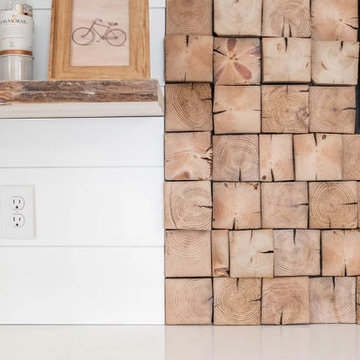
Dining room and bar area allows for further storage and entertaining with a pop of contrasts with the wallpaper and wood accent walls and floating shelves.
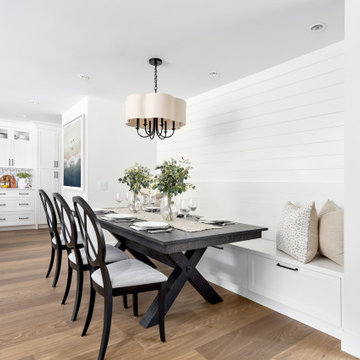
Landhaus Frühstücksecke mit weißer Wandfarbe, braunem Holzboden, braunem Boden und Holzdielenwänden in Vancouver

Spacecrafting Photography
Kleine Maritime Wohnküche ohne Kamin mit braunem Holzboden, weißer Wandfarbe, braunem Boden, Holzdielendecke und Holzdielenwänden in Minneapolis
Kleine Maritime Wohnküche ohne Kamin mit braunem Holzboden, weißer Wandfarbe, braunem Boden, Holzdielendecke und Holzdielenwänden in Minneapolis
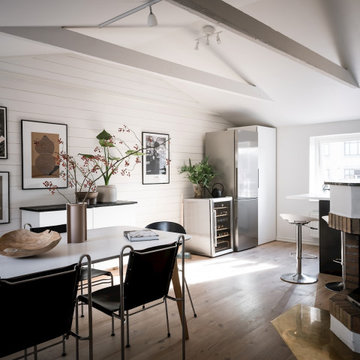
Offenes Nordisches Esszimmer mit weißer Wandfarbe, braunem Holzboden, braunem Boden, freigelegten Dachbalken, gewölbter Decke und Holzdielenwänden in Göteborg
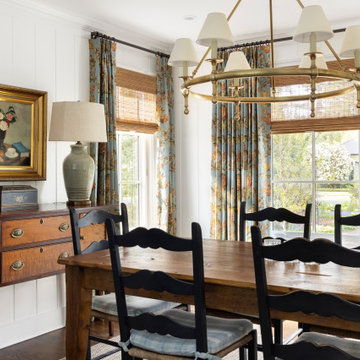
ATIID collaborated with these homeowners to curate new furnishings throughout the home while their down-to-the studs, raise-the-roof renovation, designed by Chambers Design, was underway. Pattern and color were everything to the owners, and classic “Americana” colors with a modern twist appear in the formal dining room, great room with gorgeous new screen porch, and the primary bedroom. Custom bedding that marries not-so-traditional checks and florals invites guests into each sumptuously layered bed. Vintage and contemporary area rugs in wool and jute provide color and warmth, grounding each space. Bold wallpapers were introduced in the powder and guest bathrooms, and custom draperies layered with natural fiber roman shades ala Cindy’s Window Fashions inspire the palettes and draw the eye out to the natural beauty beyond. Luxury abounds in each bathroom with gleaming chrome fixtures and classic finishes. A magnetic shade of blue paint envelops the gourmet kitchen and a buttery yellow creates a happy basement laundry room. No detail was overlooked in this stately home - down to the mudroom’s delightful dutch door and hard-wearing brick floor.
Photography by Meagan Larsen Photography
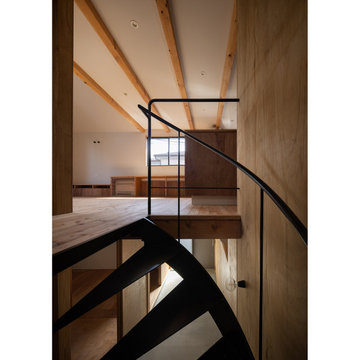
2・3階は閉じることが必要とされた部屋(納戸、トイレ、主寝室)以外は全てが繋がったおおらかな空間として、南東側は切妻の屋根形状があらわになった二層吹き抜けのリビングとしています。
Offenes, Mittelgroßes Asiatisches Esszimmer ohne Kamin mit brauner Wandfarbe, braunem Holzboden, braunem Boden, freigelegten Dachbalken und Holzdielenwänden in Tokio
Offenes, Mittelgroßes Asiatisches Esszimmer ohne Kamin mit brauner Wandfarbe, braunem Holzboden, braunem Boden, freigelegten Dachbalken und Holzdielenwänden in Tokio
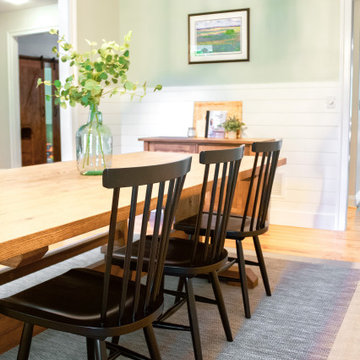
Große Country Wohnküche ohne Kamin mit grüner Wandfarbe, braunem Holzboden, braunem Boden und Holzdielenwänden in Baltimore

Landhaus Esszimmer mit gelber Wandfarbe, braunem Holzboden, braunem Boden, gewölbter Decke und Holzdielenwänden in Brisbane
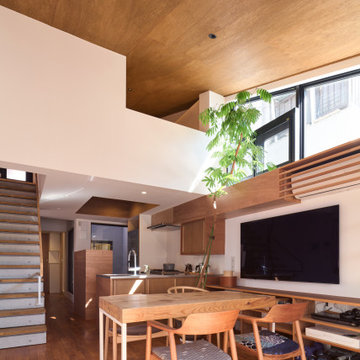
みんなのフロア ダイニングキッチン
3階は光が入る明るい家族のフロア。3方の窓を望め、フロア全体を見渡せる中央にキッチンを配置しました。
写真:西川公朗
Offenes, Mittelgroßes Modernes Esszimmer ohne Kamin mit weißer Wandfarbe, braunem Holzboden, braunem Boden, Holzdecke und Holzdielenwänden in Tokio
Offenes, Mittelgroßes Modernes Esszimmer ohne Kamin mit weißer Wandfarbe, braunem Holzboden, braunem Boden, Holzdecke und Holzdielenwänden in Tokio
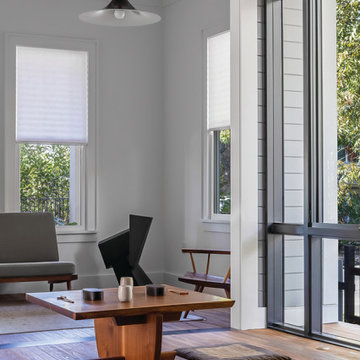
Dining occupies the "trot" between Kitchen and Living Room. Twelve foot ceilings with expansive glazing lend an open and light-filled quality to the space.
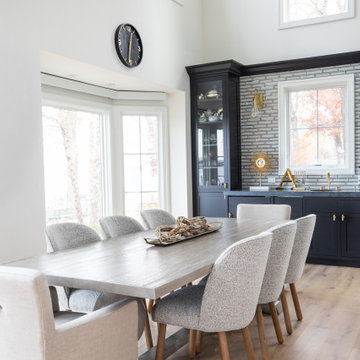
Offenes Esszimmer mit weißer Wandfarbe, braunem Holzboden, Kamin, Kaminumrandung aus Holzdielen, braunem Boden, gewölbter Decke und Holzdielenwänden in Chicago
Esszimmer mit braunem Holzboden und Holzdielenwänden Ideen und Design
3