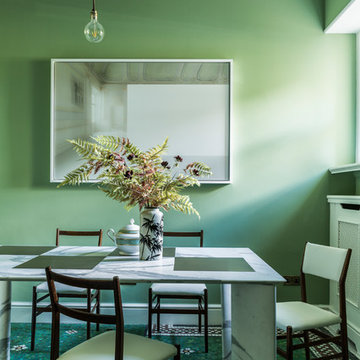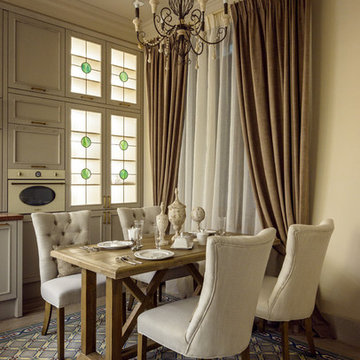Esszimmer mit buntem Boden Ideen und Design
Suche verfeinern:
Budget
Sortieren nach:Heute beliebt
221 – 240 von 2.311 Fotos
1 von 2
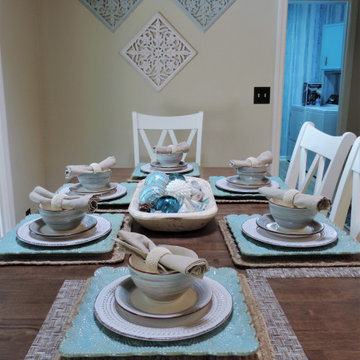
This coastal inspired kitchen with attached breakfast nook area was transformed with new flooring, wall color, cabinets color, tile backsplash, custom window treatment & custom table and chairs.
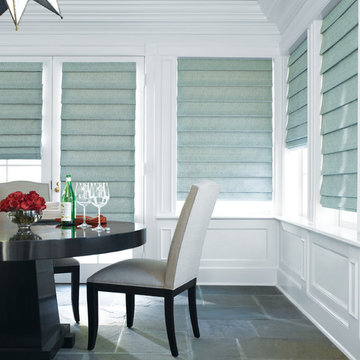
Geschlossenes, Mittelgroßes Klassisches Esszimmer ohne Kamin mit weißer Wandfarbe, Schieferboden und buntem Boden in Chicago
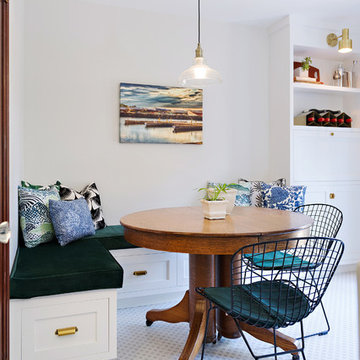
Geschlossenes, Großes Klassisches Esszimmer mit Porzellan-Bodenfliesen, buntem Boden und weißer Wandfarbe in Sonstige
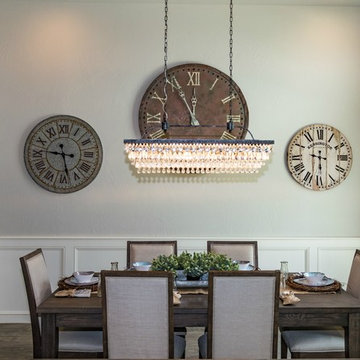
2017 Parade Home by Scott Branson of Branson Homes. Designed by Casey Branson. Photo credit to Gary Hill.
Geschlossenes, Großes Country Esszimmer ohne Kamin mit grauer Wandfarbe, Porzellan-Bodenfliesen und buntem Boden in Dallas
Geschlossenes, Großes Country Esszimmer ohne Kamin mit grauer Wandfarbe, Porzellan-Bodenfliesen und buntem Boden in Dallas
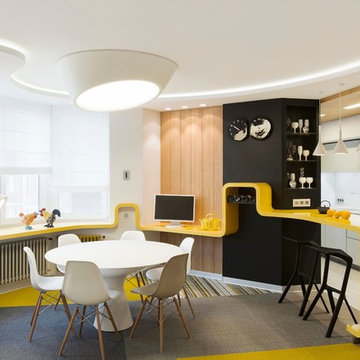
Петухова Нина
Offenes Modernes Esszimmer mit weißer Wandfarbe, Teppichboden und buntem Boden in Jekaterinburg
Offenes Modernes Esszimmer mit weißer Wandfarbe, Teppichboden und buntem Boden in Jekaterinburg
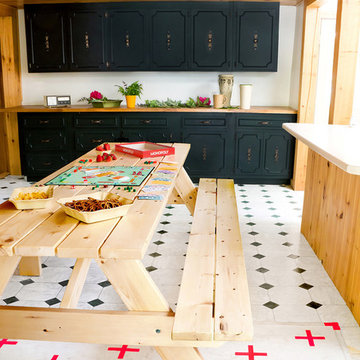
Custom picnic table, knotty pine, butcher block, and spruce colored cabinets
Rustikale Wohnküche mit weißer Wandfarbe, Keramikboden und buntem Boden in Portland Maine
Rustikale Wohnküche mit weißer Wandfarbe, Keramikboden und buntem Boden in Portland Maine
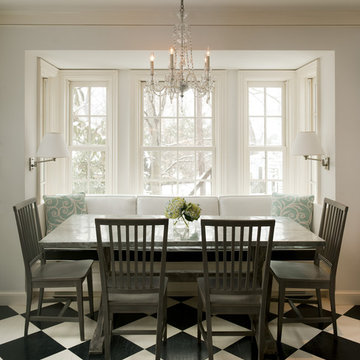
Klassisches Esszimmer mit weißer Wandfarbe, gebeiztem Holzboden und buntem Boden in Washington, D.C.
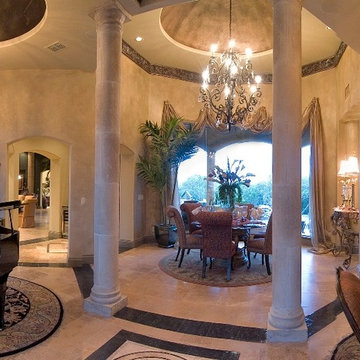
Geräumiges, Offenes Klassisches Esszimmer ohne Kamin mit beiger Wandfarbe, Keramikboden und buntem Boden in Austin

http://211westerlyroad.com/
Introducing a distinctive residence in the coveted Weston Estate's neighborhood. A striking antique mirrored fireplace wall accents the majestic family room. The European elegance of the custom millwork in the entertainment sized dining room accents the recently renovated designer kitchen. Decorative French doors overlook the tiered granite and stone terrace leading to a resort-quality pool, outdoor fireplace, wading pool and hot tub. The library's rich wood paneling, an enchanting music room and first floor bedroom guest suite complete the main floor. The grande master suite has a palatial dressing room, private office and luxurious spa-like bathroom. The mud room is equipped with a dumbwaiter for your convenience. The walk-out entertainment level includes a state-of-the-art home theatre, wine cellar and billiards room that leads to a covered terrace. A semi-circular driveway and gated grounds complete the landscape for the ultimate definition of luxurious living.
Eric Barry Photography
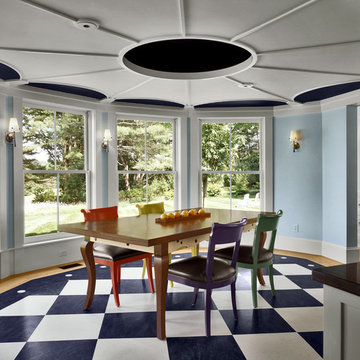
Overlooking the river down a sweep of lawn and pasture, this is a big house that looks like a collection of small houses.
The approach is orchestrated so that the view of the river is hidden from the driveway. You arrive in a courtyard defined on two sides by the pavilions of the house, which are arranged in an L-shape, and on a third side by the barn
The living room and family room pavilions are clad in painted flush boards, with bold details in the spirit of the Greek Revival houses which abound in New England. The attached garage and free-standing barn are interpretations of the New England barn vernacular. The connecting wings between the pavilions are shingled, and distinct in materials and flavor from the pavilions themselves.
All the rooms are oriented towards the river. A combined kitchen/family room occupies the ground floor of the corner pavilion. The eating area is like a pavilion within a pavilion, an elliptical space half in and half out of the house. The ceiling is like a shallow tented canopy that reinforces the specialness of this space.
Photography by Robert Benson
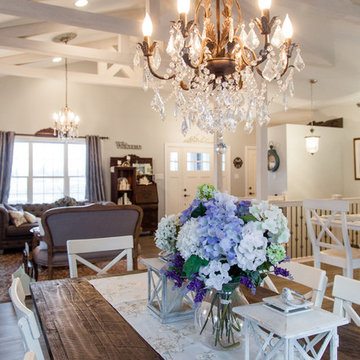
Tristan Fast Photography
Offenes, Mittelgroßes Shabby-Look Esszimmer ohne Kamin mit weißer Wandfarbe, hellem Holzboden und buntem Boden in Sonstige
Offenes, Mittelgroßes Shabby-Look Esszimmer ohne Kamin mit weißer Wandfarbe, hellem Holzboden und buntem Boden in Sonstige
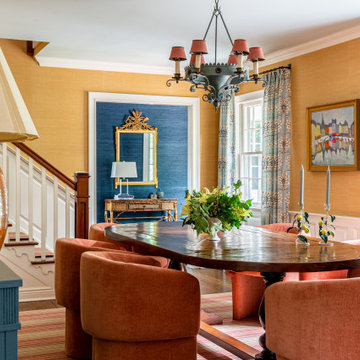
Honey-colored grasscloth cloaks the walls of this Connecticut dining room, enveloping in warmth. The midcentury barrel chairs bring it from stuffy to relaxed and new age. The dusty blue ceiling further pops the millwork.
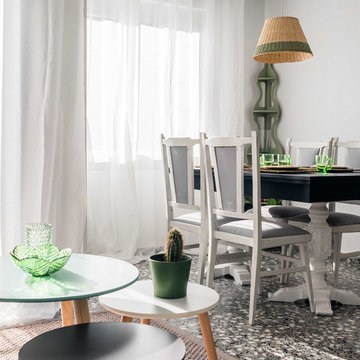
Estilismo Inmobiliario por Bhoga Home Staging Fotografía por Juan Manuel Bernabéu
Offenes, Mittelgroßes Maritimes Esszimmer mit weißer Wandfarbe und buntem Boden in Alicante-Costa Blanca
Offenes, Mittelgroßes Maritimes Esszimmer mit weißer Wandfarbe und buntem Boden in Alicante-Costa Blanca
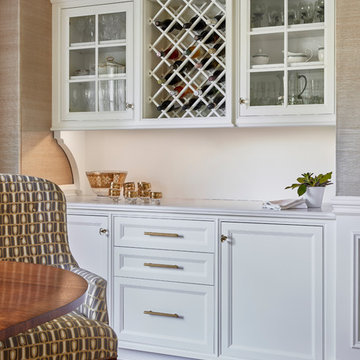
A custom built-in buffet with glass doors fits precisely into a nook on the side wall. This piece doubles as a dry bar, complete with wine rack, generous china storage, and large drawers down the center. The base and top are joined by carved side brackets, creating a unified furniture piece. LED lighting highlights the Caesarstone quartz countertops.
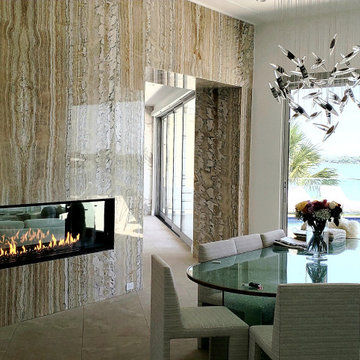
Acucraft Signature Series 8' Linear See Through Gas Fireplace with Dual Pane Glass Cooling System, Removable Glass Panes, and Reflective Glass Media.
Geschlossenes, Geräumiges Modernes Esszimmer mit bunten Wänden, Tunnelkamin und buntem Boden in Austin
Geschlossenes, Geräumiges Modernes Esszimmer mit bunten Wänden, Tunnelkamin und buntem Boden in Austin
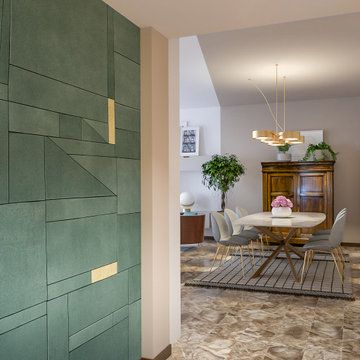
Liadesign
Offenes, Mittelgroßes Modernes Esszimmer mit beiger Wandfarbe, Marmorboden und buntem Boden in Mailand
Offenes, Mittelgroßes Modernes Esszimmer mit beiger Wandfarbe, Marmorboden und buntem Boden in Mailand
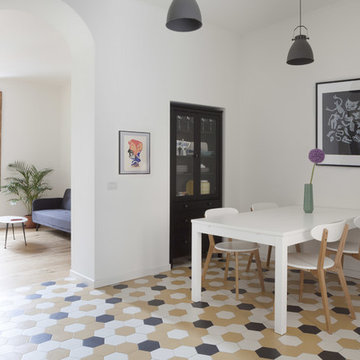
Photo by Marina Ferretti
Offenes, Kleines Nordisches Esszimmer mit weißer Wandfarbe, Keramikboden und buntem Boden in Mailand
Offenes, Kleines Nordisches Esszimmer mit weißer Wandfarbe, Keramikboden und buntem Boden in Mailand
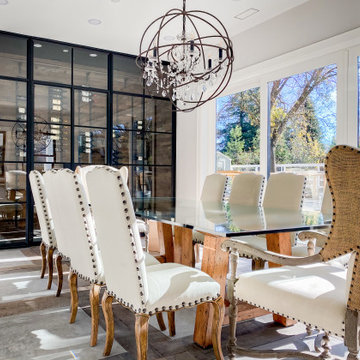
Dining room featuring conditioned wine room with authentic steel doors. Parquet flooring with poured concrete.
Geschlossenes, Mittelgroßes Landhaus Esszimmer ohne Kamin mit weißer Wandfarbe, Betonboden und buntem Boden in San Francisco
Geschlossenes, Mittelgroßes Landhaus Esszimmer ohne Kamin mit weißer Wandfarbe, Betonboden und buntem Boden in San Francisco
Esszimmer mit buntem Boden Ideen und Design
12
