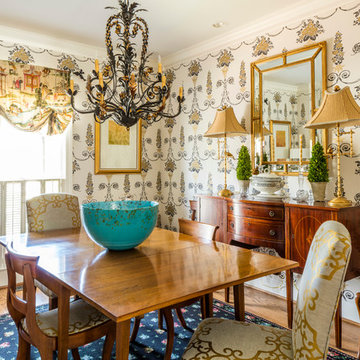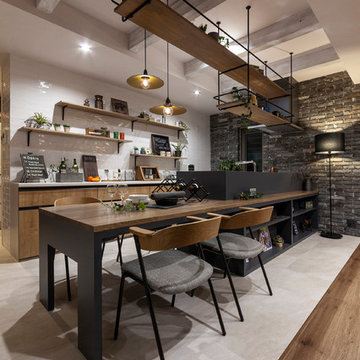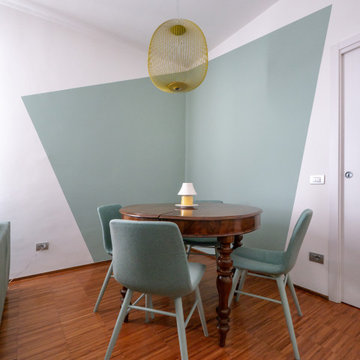Esszimmer mit bunten Wänden Ideen und Design
Suche verfeinern:
Budget
Sortieren nach:Heute beliebt
181 – 200 von 5.196 Fotos
1 von 2

Geschlossenes, Großes Klassisches Esszimmer mit bunten Wänden, braunem Holzboden, Kamin, Kaminumrandung aus Holz, braunem Boden, Kassettendecke und Wandpaneelen in London
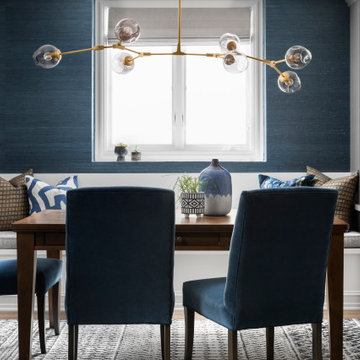
Family dinner is a welcome happening in this casual dining room.
Klassisches Esszimmer mit bunten Wänden, hellem Holzboden und beigem Boden in Milwaukee
Klassisches Esszimmer mit bunten Wänden, hellem Holzboden und beigem Boden in Milwaukee
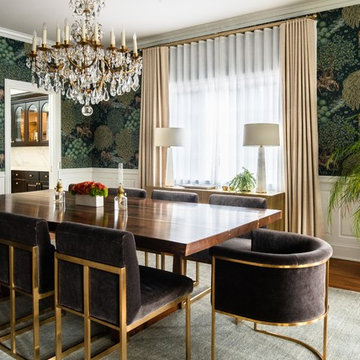
The chandelier is a Antoinette crystal chandelier in brass by Visual Comfort.
The wallpaper is "The Brook" by Morris & Co.
Großes, Geschlossenes Klassisches Esszimmer mit bunten Wänden, braunem Holzboden und braunem Boden in Denver
Großes, Geschlossenes Klassisches Esszimmer mit bunten Wänden, braunem Holzboden und braunem Boden in Denver
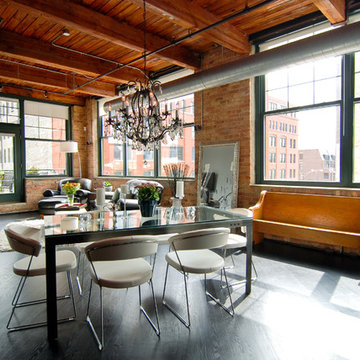
Offenes, Mittelgroßes Industrial Esszimmer ohne Kamin mit bunten Wänden, gebeiztem Holzboden und schwarzem Boden in Chicago
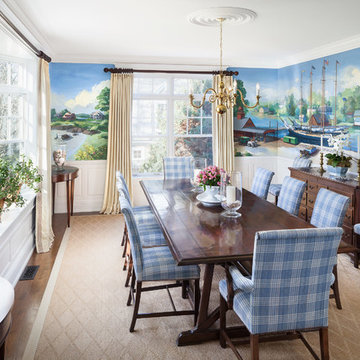
© Irvin Serrano Photography, Hurlbutt Designs
Maritimes Esszimmer mit bunten Wänden und dunklem Holzboden in Portland Maine
Maritimes Esszimmer mit bunten Wänden und dunklem Holzboden in Portland Maine
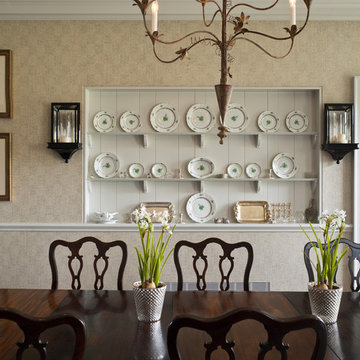
Photographer: Tom Crane
Geschlossenes, Großes Klassisches Esszimmer mit bunten Wänden in Philadelphia
Geschlossenes, Großes Klassisches Esszimmer mit bunten Wänden in Philadelphia
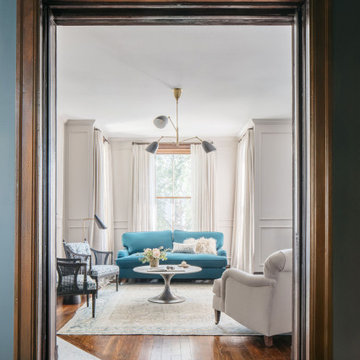
Download our free ebook, Creating the Ideal Kitchen. DOWNLOAD NOW
This unit, located in a 4-flat owned by TKS Owners Jeff and Susan Klimala, was remodeled as their personal pied-à-terre, and doubles as an Airbnb property when they are not using it. Jeff and Susan were drawn to the location of the building, a vibrant Chicago neighborhood, 4 blocks from Wrigley Field, as well as to the vintage charm of the 1890’s building. The entire 2 bed, 2 bath unit was renovated and furnished, including the kitchen, with a specific Parisian vibe in mind.
Although the location and vintage charm were all there, the building was not in ideal shape -- the mechanicals -- from HVAC, to electrical, plumbing, to needed structural updates, peeling plaster, out of level floors, the list was long. Susan and Jeff drew on their expertise to update the issues behind the walls while also preserving much of the original charm that attracted them to the building in the first place -- heart pine floors, vintage mouldings, pocket doors and transoms.
Because this unit was going to be primarily used as an Airbnb, the Klimalas wanted to make it beautiful, maintain the character of the building, while also specifying materials that would last and wouldn’t break the budget. Susan enjoyed the hunt of specifying these items and still coming up with a cohesive creative space that feels a bit French in flavor.
Parisian style décor is all about casual elegance and an eclectic mix of old and new. Susan had fun sourcing some more personal pieces of artwork for the space, creating a dramatic black, white and moody green color scheme for the kitchen and highlighting the living room with pieces to showcase the vintage fireplace and pocket doors.
Photographer: @MargaretRajic
Photo stylist: @Brandidevers
Do you have a new home that has great bones but just doesn’t feel comfortable and you can’t quite figure out why? Contact us here to see how we can help!

To connect to the adjoining Living Room, the Dining area employs a similar palette of darker surfaces and finishes, chosen to create an effect that is highly evocative of past centuries, linking new and old with a poetic approach.
The dark grey concrete floor is a paired with traditional but luxurious Tadelakt Moroccan plaster, chose for its uneven and natural texture as well as beautiful earthy hues.
The supporting structure is exposed and painted in a deep red hue to suggest the different functional areas and create a unique interior which is then reflected on the exterior of the extension.
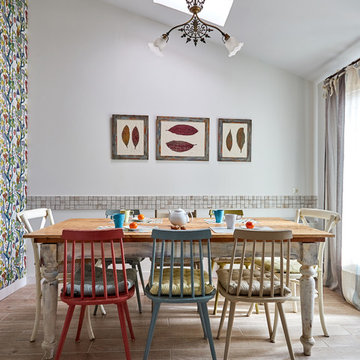
Geschlossenes, Mittelgroßes Mediterranes Esszimmer ohne Kamin mit bunten Wänden und hellem Holzboden in Madrid
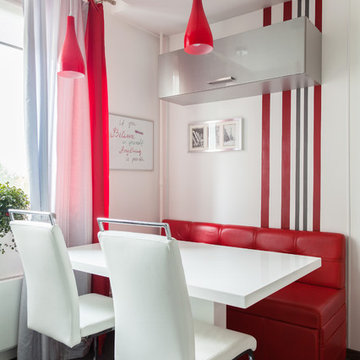
фотограф Денис Комаров
Modernes Esszimmer mit bunten Wänden und dunklem Holzboden in Moskau
Modernes Esszimmer mit bunten Wänden und dunklem Holzboden in Moskau

Dining - Great Room - Kitchen
Geräumige Moderne Wohnküche mit bunten Wänden, Kalkstein, gewölbter Decke und buntem Boden in Hawaii
Geräumige Moderne Wohnküche mit bunten Wänden, Kalkstein, gewölbter Decke und buntem Boden in Hawaii
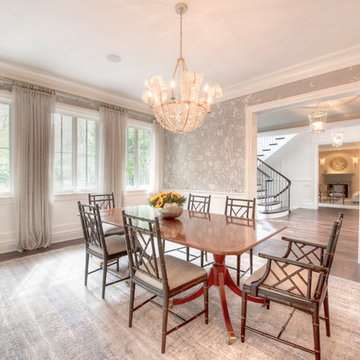
Geschlossenes, Großes Klassisches Esszimmer ohne Kamin mit bunten Wänden, braunem Holzboden und braunem Boden in Sonstige
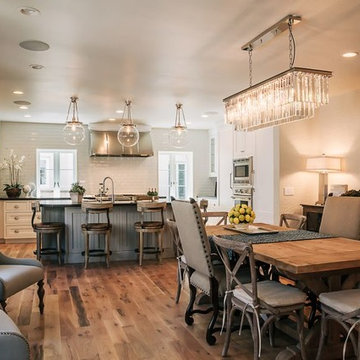
Dayron Watson Photography
Mittelgroße Klassische Wohnküche ohne Kamin mit bunten Wänden und hellem Holzboden in Salt Lake City
Mittelgroße Klassische Wohnküche ohne Kamin mit bunten Wänden und hellem Holzboden in Salt Lake City
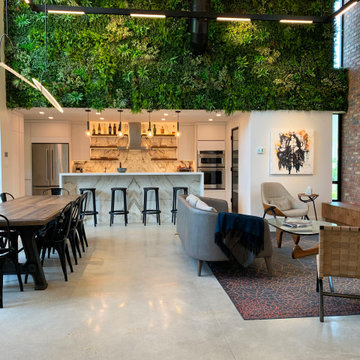
Mittelgroßes, Offenes Industrial Esszimmer mit Betonboden, grauem Boden und bunten Wänden in Houston

Offenes, Mittelgroßes Industrial Esszimmer ohne Kamin mit bunten Wänden, Betonboden, grauem Boden, freigelegten Dachbalken und Ziegelwänden in Sonstige
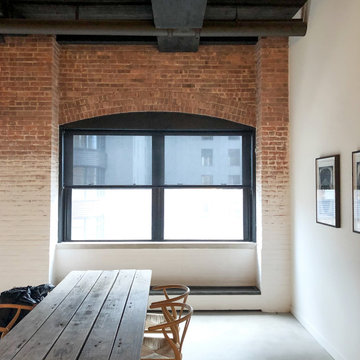
manually operated 5% solar shades in black fabric from Rollease Acmeda.
Offenes, Mittelgroßes Industrial Esszimmer mit bunten Wänden und Linoleum in New York
Offenes, Mittelgroßes Industrial Esszimmer mit bunten Wänden und Linoleum in New York
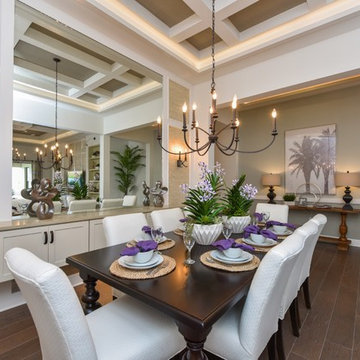
Dining Area. Sungold Model. Babcock Ranch, Punta Gorda, Florida.
Homes by Towne.
Offenes, Mittelgroßes Klassisches Esszimmer ohne Kamin mit bunten Wänden und braunem Holzboden in Miami
Offenes, Mittelgroßes Klassisches Esszimmer ohne Kamin mit bunten Wänden und braunem Holzboden in Miami
Esszimmer mit bunten Wänden Ideen und Design
10
