Esszimmer mit bunten Wänden und Kaminumrandung aus Stein Ideen und Design
Suche verfeinern:
Budget
Sortieren nach:Heute beliebt
121 – 140 von 222 Fotos
1 von 3
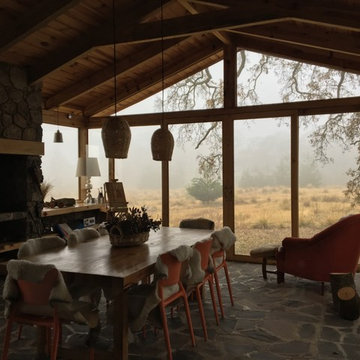
Mia Wallsten
Geschlossenes, Mittelgroßes Uriges Esszimmer mit bunten Wänden, Kamin und Kaminumrandung aus Stein in Mexiko Stadt
Geschlossenes, Mittelgroßes Uriges Esszimmer mit bunten Wänden, Kamin und Kaminumrandung aus Stein in Mexiko Stadt
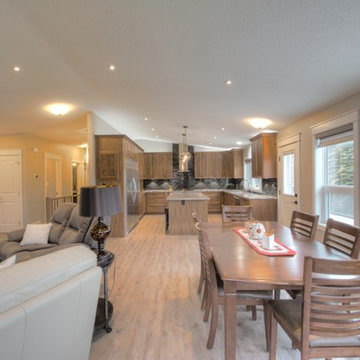
This mid-century, family home was completely renovated. The kitchen, living room, and basement feature an open-concept layout with high ceilings and new laminate flooring.
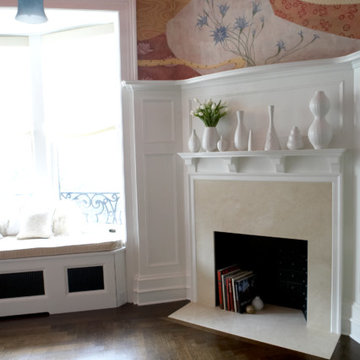
Dining Room space off of Kitchen with built-in custom window seat and fireplace with stone surround. Stained white oak flooring in herringbone pattern. Custom painted ceiling and walls.
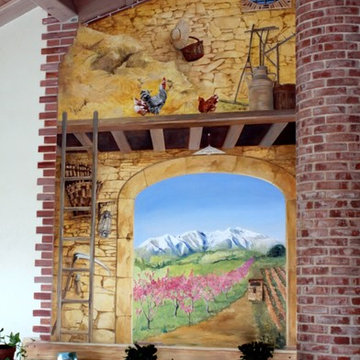
J'ai pris plusieurs éléments existant dans différents endroits de la maison et de ses dépendances (le fenestron vient de la piscine couverte, et les divers éléments fermiers étaient disséminés ici et là). Le thermostat est devenu une maison de vigne, courante dans la région, et j'ai repris le thème des briques pour encadré le côté gauche de la toile. On remarquera aussi que la toile monte jusqu'à la poutre du plafond : l'avancée fait partie du trompe l’œil. Notons enfin que le meuble raccourci considérablement la taille de la toile ... et le prix.
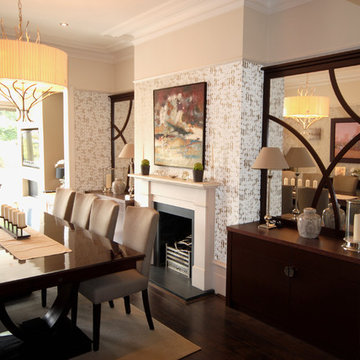
Geschlossenes, Mittelgroßes Klassisches Esszimmer mit bunten Wänden, dunklem Holzboden, Kamin und Kaminumrandung aus Stein in London
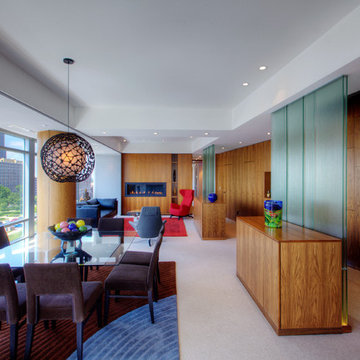
Open Concept Living/Dining framed around panoramic views of downtown - Interior Architecture: HAUS | Architecture For Modern Lifestyles - Construction: Stenz Construction - Photography: HAUS | Architecture For Modern Lifestyles
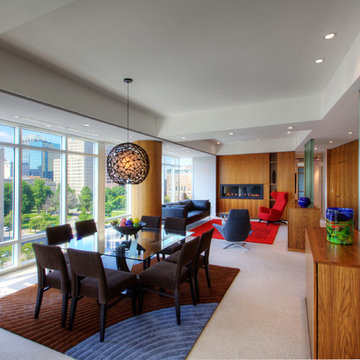
Open Concept Living/Dining framed around panoramic views of downtown - Interior Architecture: HAUS | Architecture For Modern Lifestyles - Construction: Stenz Construction - Photo: HAUS | Architecture
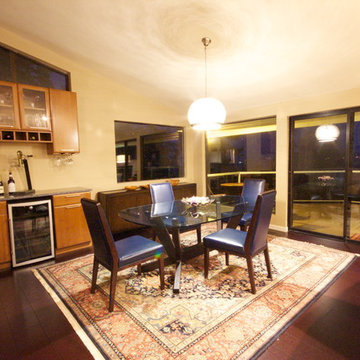
There were a few goals for this main level living space remodel, first and for most to enhance the breath taking views of the Tacoma Narrows Strait of the Puget Sound. Secondly to also enhance and restore the original mid-century architecture and lastly to modernize the spaces with style and functionality. The layout changed by removing the walls separating the kitchen and entryway from the living spaces along with reducing the coat closet from 72 inches wide to 48 wide opening up the entry space. The original wood wall provides the mid-century architecture by combining the wood wall with the rich cork floors and contrasting them both with the floor to ceiling crisp white stacked slate fireplace we created the modern feel the client desired. Adding to the contrast of the warm wood tones the kitchen features the cool grey custom modern cabinetry, white and grey quartz countertops with an eye popping blue crystal quartz on the raise island countertop and bar top. To balance the wood wall the bar cabinetry on the opposite side of the space was finished in a honey stain. The furniture pieces are primarily blue and grey hues to coordinate with the beautiful glass tiled backsplash and crystal blue countertops in the kitchen. Lastly the accessories and accents are a combination of oranges and greens to follow in the mid-century color pallet and contrast the blue hues.
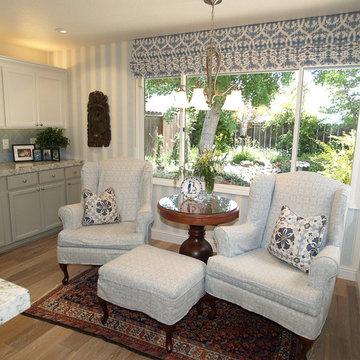
This cozy corner was created out of a desire to add more usable space to the room. It accommodates breakfast, crossword puzzles, bible study work and correspondence with ease. The ability to put up your feet and settle in with a good book makes the space all the more sweet.
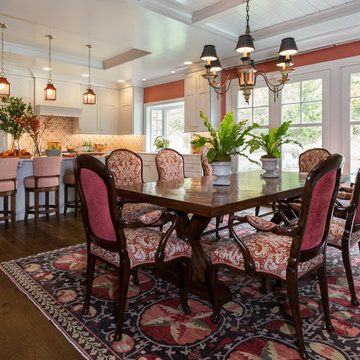
Geneva Cabinet Company, Lake Geneva, WI., The open concept plan joins kitchen and dining area where we used Wood-Mode Fine Custom Cabinetry in a custom color on the Sausalito style recessed panel door.
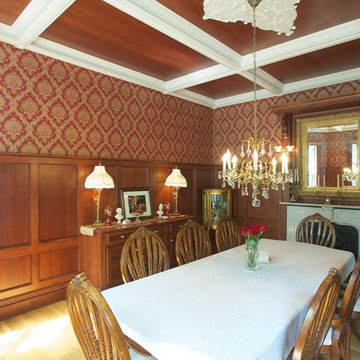
Geschlossenes, Großes Klassisches Esszimmer mit bunten Wänden, hellem Holzboden, Kamin, Kaminumrandung aus Stein und braunem Boden in Boston
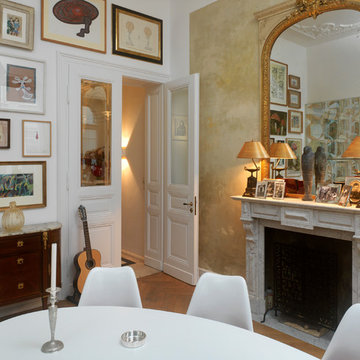
Herr Achim Kukulies, Fotografie
Geschlossenes, Großes Klassisches Esszimmer mit bunten Wänden, hellem Holzboden, Kaminumrandung aus Stein und Kamin in Köln
Geschlossenes, Großes Klassisches Esszimmer mit bunten Wänden, hellem Holzboden, Kaminumrandung aus Stein und Kamin in Köln
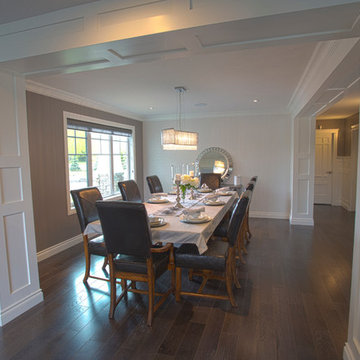
Our client came to us for a major renovation of the old, small house on their property. 10 months later, a brand new 6550 square foot home boasting 6 bedrooms and 6 bathrooms, and a 25 foot vaulted ceiling was completed.
The grand new home mixes traditional craftsman style with modern and transitional for a comfortable, inviting feel while still being expansive and very impressive. High-end finishes and extreme attention to detail make this home incredibly polished and absolutely beautiful.
From the soaring ceiling in the entry and living room, with windows all the way to the peak, to a gourmet kitchen with a unique island, this home is entirely custom and tailored to the homeowners’ wants and needs. After an extensive design process including many computer-generated models of the interior and exterior, the homeowners’ decided on every detail before construction began. After fine-tuning the design, construction went smoothly and the home delivered the vision.
Photography © Avonlea Photography Studio
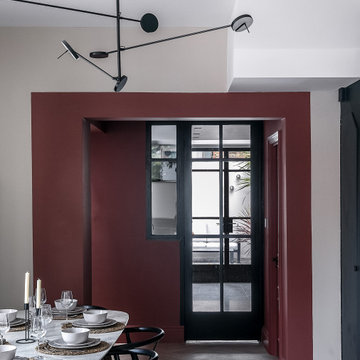
Geschlossenes, Mittelgroßes Modernes Esszimmer mit bunten Wänden, braunem Holzboden, Kamin und Kaminumrandung aus Stein in London
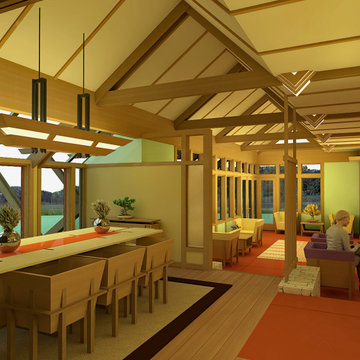
The Oliver/Fox residence was a home and shop that was designed for a young professional couple, he a furniture designer/maker, she in the Health care services, and their two young daughters.
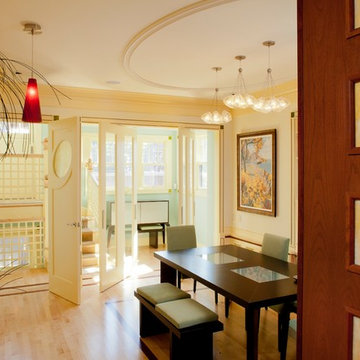
View toward pivot doors. Dirk Fletcher Photography.
Großes Eklektisches Esszimmer mit bunten Wänden, hellem Holzboden, Tunnelkamin, Kaminumrandung aus Stein und buntem Boden in Chicago
Großes Eklektisches Esszimmer mit bunten Wänden, hellem Holzboden, Tunnelkamin, Kaminumrandung aus Stein und buntem Boden in Chicago
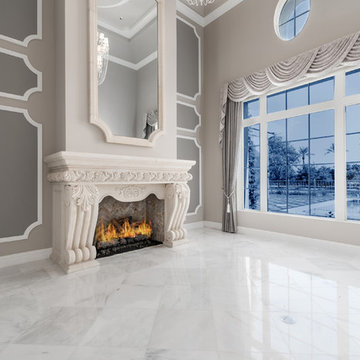
Living room design inspiration with modern style millwork and upscale cast stone fireplace.
Geschlossenes, Geräumiges Modernes Esszimmer mit bunten Wänden, Marmorboden, Kamin, Kaminumrandung aus Stein und buntem Boden in Phoenix
Geschlossenes, Geräumiges Modernes Esszimmer mit bunten Wänden, Marmorboden, Kamin, Kaminumrandung aus Stein und buntem Boden in Phoenix
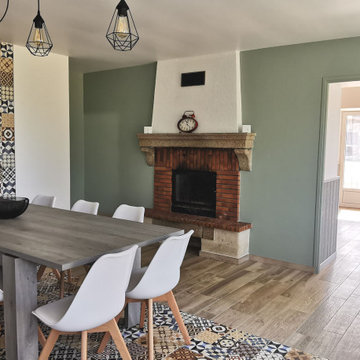
Offenes Modernes Esszimmer mit bunten Wänden, hellem Holzboden, Kamin und Kaminumrandung aus Stein in Nantes
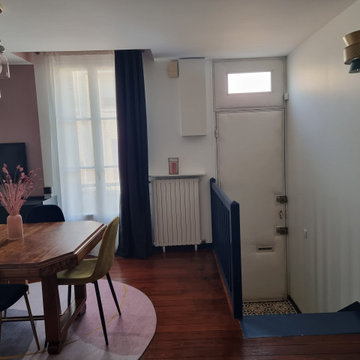
Mittelgroßes Mid-Century Esszimmer mit bunten Wänden, dunklem Holzboden, Kamin, Kaminumrandung aus Stein, braunem Boden und Tapetenwänden in Bordeaux
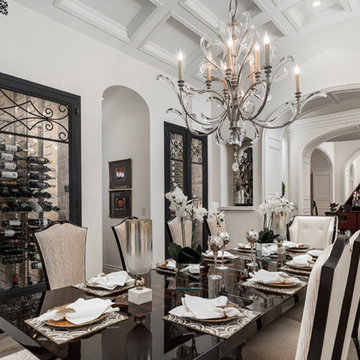
We appreciate the arched entryways, wood and stone floors, molding & millwork and all of the incredible architectural details throughout.
Geschlossenes, Geräumiges Esszimmer mit bunten Wänden, braunem Holzboden, Kamin, Kaminumrandung aus Stein und braunem Boden in Phoenix
Geschlossenes, Geräumiges Esszimmer mit bunten Wänden, braunem Holzboden, Kamin, Kaminumrandung aus Stein und braunem Boden in Phoenix
Esszimmer mit bunten Wänden und Kaminumrandung aus Stein Ideen und Design
7