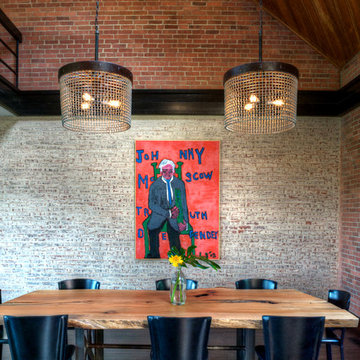Esszimmer mit bunten Wänden und Kaminumrandung aus Stein Ideen und Design
Suche verfeinern:
Budget
Sortieren nach:Heute beliebt
141 – 160 von 222 Fotos
1 von 3
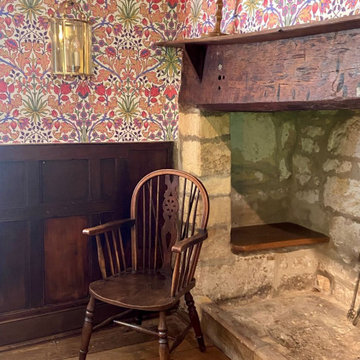
The dining room re-design was based around a bright colourful wallpaper to add life and colour to the room.
Geschlossenes, Mittelgroßes Landhausstil Esszimmer mit bunten Wänden, dunklem Holzboden, Kaminumrandung aus Stein, braunem Boden, Tapetenwänden und Kaminofen in Gloucestershire
Geschlossenes, Mittelgroßes Landhausstil Esszimmer mit bunten Wänden, dunklem Holzboden, Kaminumrandung aus Stein, braunem Boden, Tapetenwänden und Kaminofen in Gloucestershire
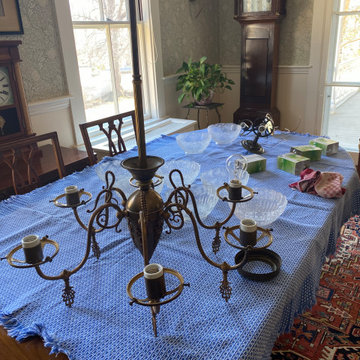
Our attempt at a North Shore Boston Victorian-era Dining Room. Although we do not entertain a lot, the room is very visible and was worth a complete overhaul from 1990s-era decor. We were propelled by a burst cast-iron pipe in the winter of 2021! The project is almost done now, just waiting for a 19th century sofa to be added (after its much-needed re-upholstery). Will update in early April with better photos.
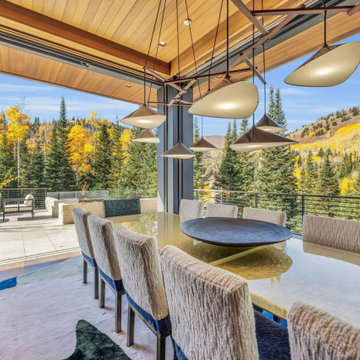
Wrap-around windows and sliding doors extend the visual boundaries of the kitchen and dining spaces to the treetops beyond.
Custom windows, doors, and hardware designed and furnished by Thermally Broken Steel USA.
Other sources:
Chandelier by Emily Group of Thirteen by Daniel Becker Studio.
Dining table by Newell Design Studios.
Parsons dining chairs by John Stuart (vintage, 1968).
Custom shearling rug by Miksi Rugs.
Custom built-in sectional sourced from Place Textiles and Craftsmen Upholstery.
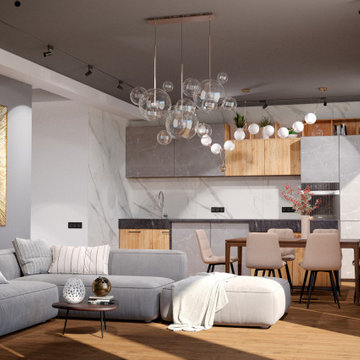
Кухня-столовая в квартире, КЖ "Кокос"
Große Klassische Wohnküche mit bunten Wänden, Laminat, Hängekamin, Kaminumrandung aus Stein und beigem Boden in Sonstige
Große Klassische Wohnküche mit bunten Wänden, Laminat, Hängekamin, Kaminumrandung aus Stein und beigem Boden in Sonstige
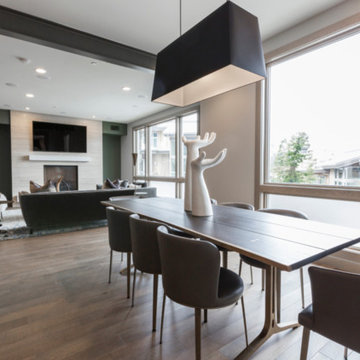
Offenes Modernes Esszimmer mit bunten Wänden, braunem Holzboden, Kamin, Kaminumrandung aus Stein und braunem Boden in Salt Lake City
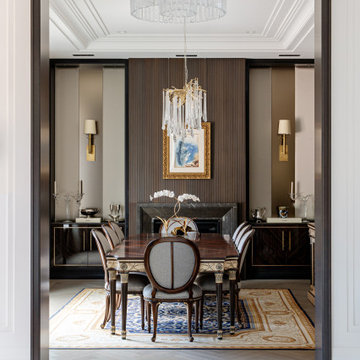
This stunning custom build home is nestled on a picturesque tree-lined street in Oakville. We met the clients at the beginning stages of designing their dream home. Their objective was to design and furnish a home that would suit their lifestyle and family needs. They love to entertain and often host large family gatherings.
Clients wanted a more transitional look and feel for this house. Their previous house was very traditional in style and décor. They wanted to move away from that to a much more transitional style, and they wanted a different colour palette from the previous house. They wanted a lighter and fresher colour scheme for this new house.
Collaborating with Dina Mati, we crafted spaces that prioritize both functionality and timeless aesthetics.
For more about Lumar Interiors, see here: https://www.lumarinteriors.com/
To learn more about this project, see here: https://www.lumarinteriors.com/portfolio/oakville-transitional-home-design
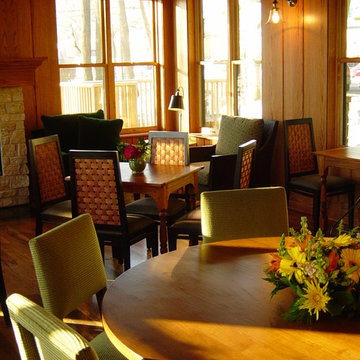
Communal family dining area with views to the landscape. Variety of tables and chairs emphasize comfort, rest and conversation. CVA Photography.
Offenes, Großes Eklektisches Esszimmer mit bunten Wänden, braunem Holzboden, Kamin und Kaminumrandung aus Stein in Chicago
Offenes, Großes Eklektisches Esszimmer mit bunten Wänden, braunem Holzboden, Kamin und Kaminumrandung aus Stein in Chicago
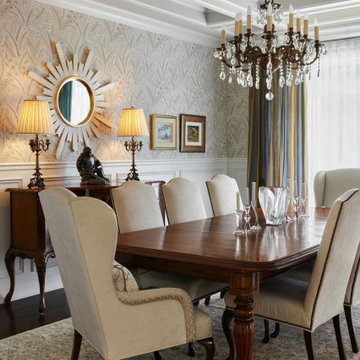
Geschlossenes, Mittelgroßes Klassisches Esszimmer mit bunten Wänden, braunem Holzboden, Gaskamin, Kaminumrandung aus Stein, braunem Boden, Kassettendecke und Tapetenwänden in Montreal

The clients called me on the recommendation from a neighbor of mine who had met them at a conference and learned of their need for an architect. They contacted me and after meeting to discuss their project they invited me to visit their site, not far from White Salmon in Washington State.
Initially, the couple discussed building a ‘Weekend’ retreat on their 20± acres of land. Their site was in the foothills of a range of mountains that offered views of both Mt. Adams to the North and Mt. Hood to the South. They wanted to develop a place that was ‘cabin-like’ but with a degree of refinement to it and take advantage of the primary views to the north, south and west. They also wanted to have a strong connection to their immediate outdoors.
Before long my clients came to the conclusion that they no longer perceived this as simply a weekend retreat but were now interested in making this their primary residence. With this new focus we concentrated on keeping the refined cabin approach but needed to add some additional functions and square feet to the original program.
They wanted to downsize from their current 3,500± SF city residence to a more modest 2,000 – 2,500 SF space. They desired a singular open Living, Dining and Kitchen area but needed to have a separate room for their television and upright piano. They were empty nesters and wanted only two bedrooms and decided that they would have two ‘Master’ bedrooms, one on the lower floor and the other on the upper floor (they planned to build additional ‘Guest’ cabins to accommodate others in the near future). The original scheme for the weekend retreat was only one floor with the second bedroom tucked away on the north side of the house next to the breezeway opposite of the carport.
Another consideration that we had to resolve was that the particular location that was deemed the best building site had diametrically opposed advantages and disadvantages. The views and primary solar orientations were also the source of the prevailing winds, out of the Southwest.
The resolve was to provide a semi-circular low-profile earth berm on the south/southwest side of the structure to serve as a wind-foil directing the strongest breezes up and over the structure. Because our selected site was in a saddle of land that then sloped off to the south/southwest the combination of the earth berm and the sloping hill would effectively created a ‘nestled’ form allowing the winds rushing up the hillside to shoot over most of the house. This allowed me to keep the favorable orientation to both the views and sun without being completely compromised by the winds.
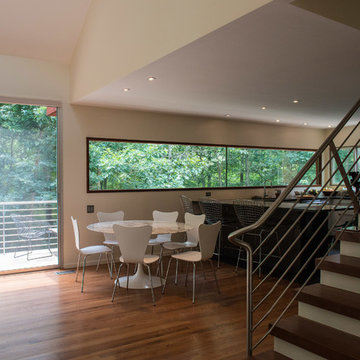
j s foster
Mittelgroße Moderne Wohnküche mit bunten Wänden, hellem Holzboden, Kamin und Kaminumrandung aus Stein in New York
Mittelgroße Moderne Wohnküche mit bunten Wänden, hellem Holzboden, Kamin und Kaminumrandung aus Stein in New York
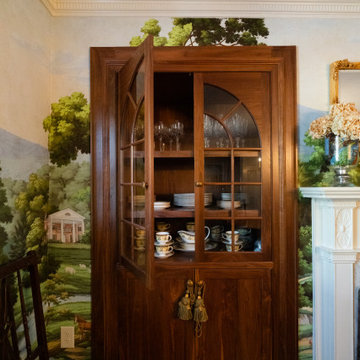
Crystal and china are displayed artfully in this custom mahogany cabinet in the formal dining room.
Geschlossenes, Mittelgroßes Klassisches Esszimmer mit bunten Wänden, dunklem Holzboden, Kamin, Kaminumrandung aus Stein, braunem Boden und Tapetenwänden in Charleston
Geschlossenes, Mittelgroßes Klassisches Esszimmer mit bunten Wänden, dunklem Holzboden, Kamin, Kaminumrandung aus Stein, braunem Boden und Tapetenwänden in Charleston
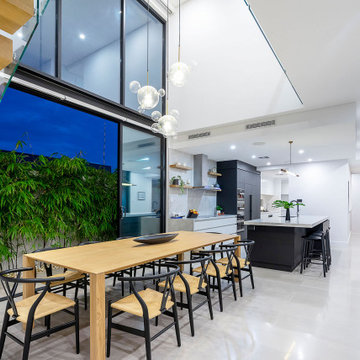
Offenes, Mittelgroßes Modernes Esszimmer mit bunten Wänden, Porzellan-Bodenfliesen, Tunnelkamin, Kaminumrandung aus Stein und grauem Boden in Perth
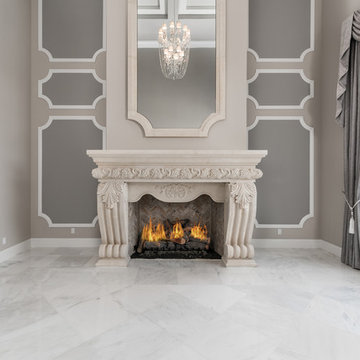
Modern and intricate fireplace design and details in the formal living room of this modern mansion.
Geschlossenes, Geräumiges Klassisches Esszimmer mit bunten Wänden, Marmorboden, Kamin, Kaminumrandung aus Stein und buntem Boden in Phoenix
Geschlossenes, Geräumiges Klassisches Esszimmer mit bunten Wänden, Marmorboden, Kamin, Kaminumrandung aus Stein und buntem Boden in Phoenix
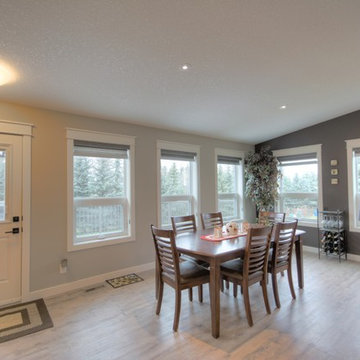
This mid-century, family home was completely renovated. The kitchen, living room, and basement feature an open-concept layout with high ceilings and new laminate flooring.
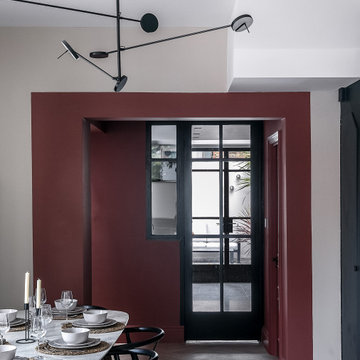
Geschlossenes, Mittelgroßes Modernes Esszimmer mit bunten Wänden, braunem Holzboden, Kamin und Kaminumrandung aus Stein in London
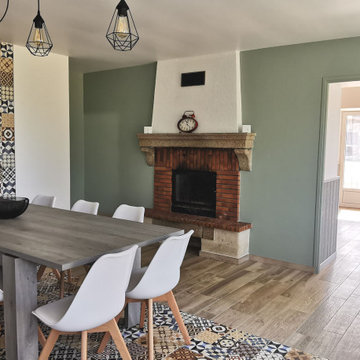
Offenes Modernes Esszimmer mit bunten Wänden, hellem Holzboden, Kamin und Kaminumrandung aus Stein in Nantes
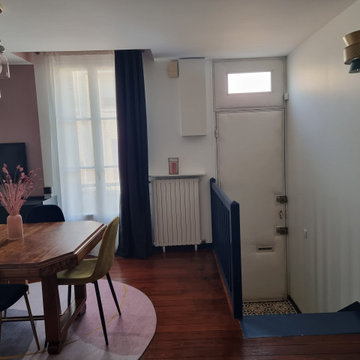
Mittelgroßes Mid-Century Esszimmer mit bunten Wänden, dunklem Holzboden, Kamin, Kaminumrandung aus Stein, braunem Boden und Tapetenwänden in Bordeaux
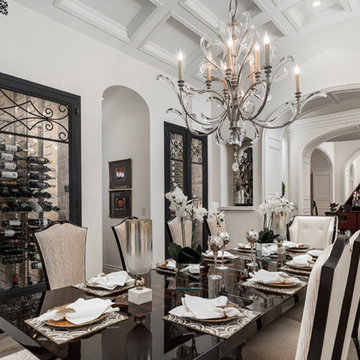
We appreciate the arched entryways, wood and stone floors, molding & millwork and all of the incredible architectural details throughout.
Geschlossenes, Geräumiges Esszimmer mit bunten Wänden, braunem Holzboden, Kamin, Kaminumrandung aus Stein und braunem Boden in Phoenix
Geschlossenes, Geräumiges Esszimmer mit bunten Wänden, braunem Holzboden, Kamin, Kaminumrandung aus Stein und braunem Boden in Phoenix
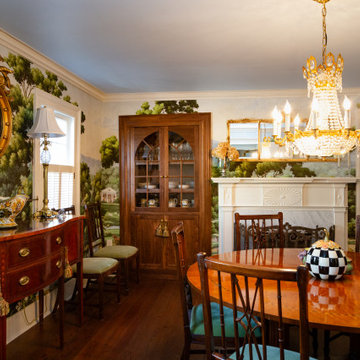
The dining room is located at the front of the house, just off of the formal entry hall. The integrated mahogany china cabinet is recessed into the wall and can be removed: it was planned like this in case of flooding, there is an access panel below the custom cabinet.
Esszimmer mit bunten Wänden und Kaminumrandung aus Stein Ideen und Design
8
