Esszimmer mit bunten Wänden und Kaminumrandung aus Stein Ideen und Design
Suche verfeinern:
Budget
Sortieren nach:Heute beliebt
161 – 180 von 222 Fotos
1 von 3
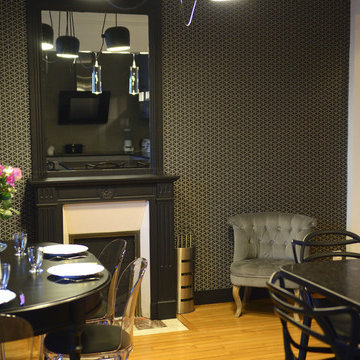
Buro2Déco / Marine Foissey
Mittelgroße Eklektische Wohnküche mit bunten Wänden, hellem Holzboden, Kamin und Kaminumrandung aus Stein in Paris
Mittelgroße Eklektische Wohnküche mit bunten Wänden, hellem Holzboden, Kamin und Kaminumrandung aus Stein in Paris
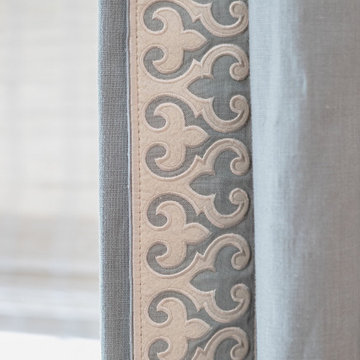
Using the Client's existing dining table and chairs, we have added elegance and sophistication using a Scalamandre printed grass cloth wallpaper, matching fabrics on the custom window seats. Window treatments are simple and lovely linen drapery panels embellished with an interesting banding. The yummy area rug is from Jaunty.
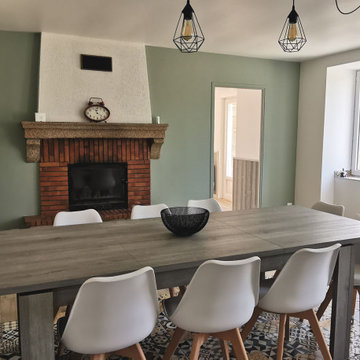
Offenes Modernes Esszimmer mit bunten Wänden, hellem Holzboden, Kamin und Kaminumrandung aus Stein in Nantes
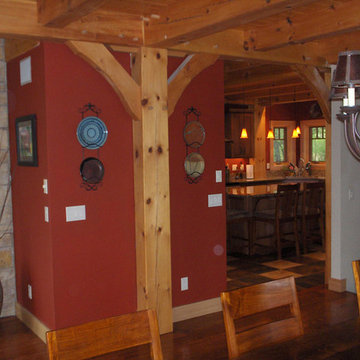
Dining room of Galena home, highlighting exposed custom timber frames.
Geschlossenes, Großes Uriges Esszimmer mit bunten Wänden, dunklem Holzboden, Kamin und Kaminumrandung aus Stein in Chicago
Geschlossenes, Großes Uriges Esszimmer mit bunten Wänden, dunklem Holzboden, Kamin und Kaminumrandung aus Stein in Chicago
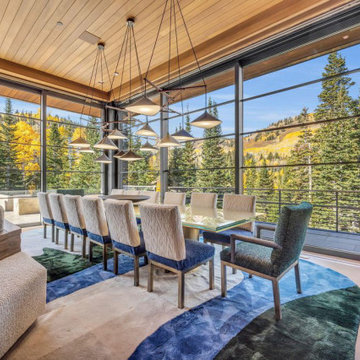
Wrap-around windows and sliding doors extend the visual boundaries of the kitchen and dining spaces to the treetops beyond.
Custom windows, doors, and hardware designed and furnished by Thermally Broken Steel USA.
Other sources:
Chandelier by Emily Group of Thirteen by Daniel Becker Studio.
Dining table by Newell Design Studios.
Parsons dining chairs by John Stuart (vintage, 1968).
Custom shearling rug by Miksi Rugs.
Custom built-in sectional sourced from Place Textiles and Craftsmen Upholstery.
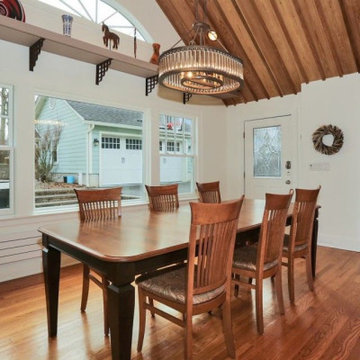
The existing traditional dining room was updated with custom sloped wood ceiling detail, decorative shelf, and custom accent colors.
Mittelgroßes Klassisches Esszimmer mit bunten Wänden, braunem Holzboden und Kaminumrandung aus Stein in New York
Mittelgroßes Klassisches Esszimmer mit bunten Wänden, braunem Holzboden und Kaminumrandung aus Stein in New York
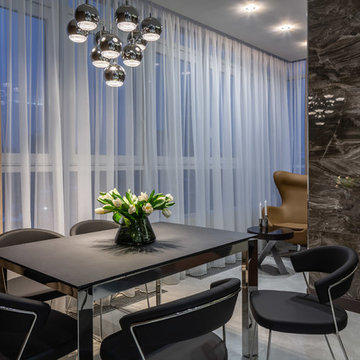
Квартира в ЖК "Jack House" в Киеве.
Общая площадь 83 м2.
Дизайн интерьера и реализация: AVG Group
Камин: Gloss Fire, керамогранит Atlas Concorde, кварцевый камень Caesar Stone, кухонная техника Siemens, кофейные и прикроватные столики B&B Italia, Maxalto (Davis Casa).
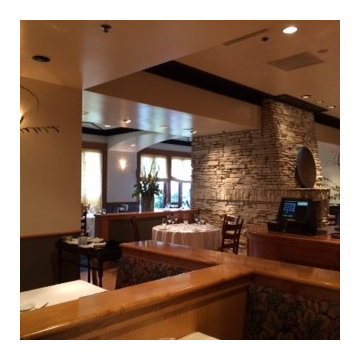
Kerstin Dieterich
Klassisches Esszimmer mit bunten Wänden, Schieferboden und Kaminumrandung aus Stein in San Francisco
Klassisches Esszimmer mit bunten Wänden, Schieferboden und Kaminumrandung aus Stein in San Francisco
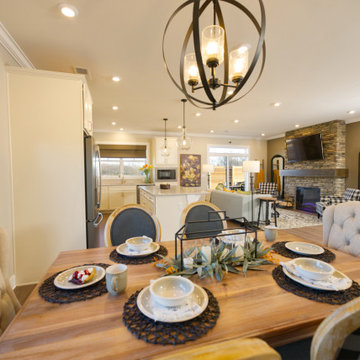
Offenes, Mittelgroßes Rustikales Esszimmer mit bunten Wänden, dunklem Holzboden, Kamin, Kaminumrandung aus Stein und braunem Boden in Louisville
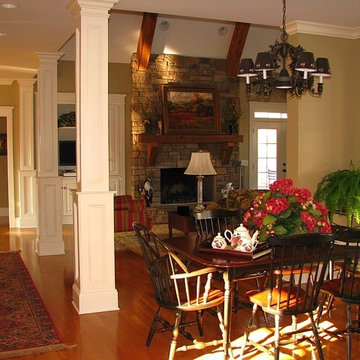
Geschlossenes Esszimmer mit bunten Wänden, hellem Holzboden, Kamin und Kaminumrandung aus Stein in Sonstige
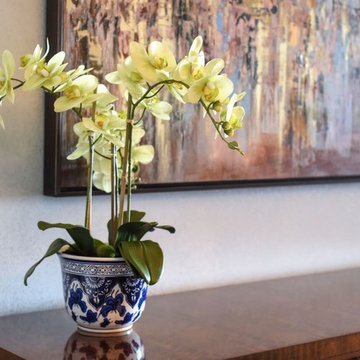
The primary focus on this 6,000 Square Foot Ocean Front Condo located on Jacksonville Beach was to create a soothing, elegant, comfortable environment for our clients and their guests. A private elevator transports you to this spacious luxurious environment. 4 Bedrooms, 5 Baths, Exercise Room, Office/Study with private Terraces facing both the ocean and intracoastal waterways. An outdoor kitchen on the ocean terrace allows for ample space to entertain a large group or family overlooking a private beach and pool area.
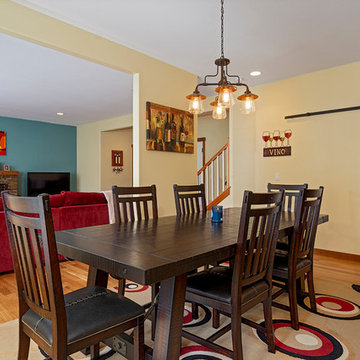
Open concept living room & dining room.
Große Rustikale Wohnküche ohne Kamin mit bunten Wänden, braunem Holzboden, Kaminumrandung aus Stein und braunem Boden in Seattle
Große Rustikale Wohnküche ohne Kamin mit bunten Wänden, braunem Holzboden, Kaminumrandung aus Stein und braunem Boden in Seattle
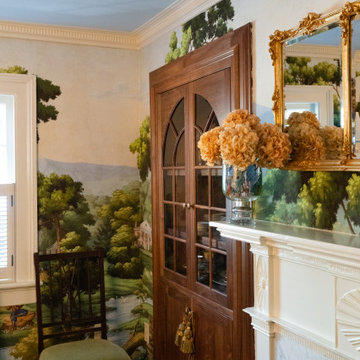
The integrated mahogany china cabinet is recessed into the wall and can be removed: it was planned like this in case of flooding, there is an access panel below the custom cabinet.
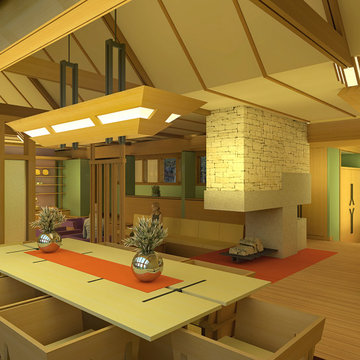
The Oliver/Fox residence was a home and shop that was designed for a young professional couple, he a furniture designer/maker, she in the Health care services, and their two young daughters.
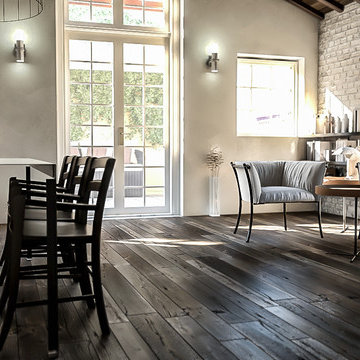
Ristrutturazione di un appartamento all'ultimo piano di un edificio storico cinquecentesco nel centro di Milano con recupero conservativo di elementi strutturali e arredi in stile minimalista per restituire ed esaltare il fascino antico dell'abitazione. Dalla sala da pranzo si accede al terrazzo.
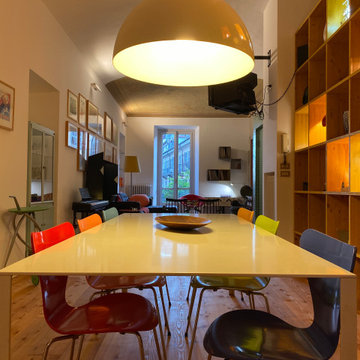
Offenes, Großes Stilmix Esszimmer mit bunten Wänden, braunem Holzboden, Kamin und Kaminumrandung aus Stein in Turin
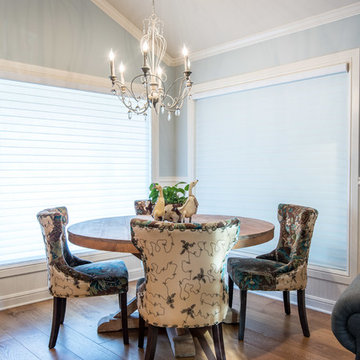
Interior design by Comforts of Home Interior Design
Remodel by Overhall Construction
Photography by Shad Ramsey Photography
Complete and total gut remodel of a house built in the 1980's in Granbury Texas
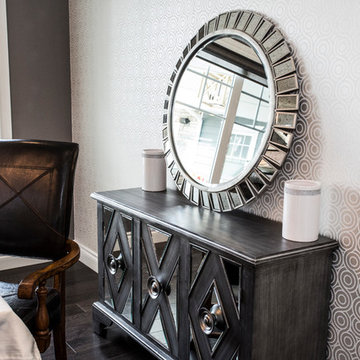
Our client came to us for a major renovation of the old, small house on their property. 10 months later, a brand new 6550 square foot home boasting 6 bedrooms and 6 bathrooms, and a 25 foot vaulted ceiling was completed.
The grand new home mixes traditional craftsman style with modern and transitional for a comfortable, inviting feel while still being expansive and very impressive. High-end finishes and extreme attention to detail make this home incredibly polished and absolutely beautiful.
From the soaring ceiling in the entry and living room, with windows all the way to the peak, to a gourmet kitchen with a unique island, this home is entirely custom and tailored to the homeowners’ wants and needs. After an extensive design process including many computer-generated models of the interior and exterior, the homeowners’ decided on every detail before construction began. After fine-tuning the design, construction went smoothly and the home delivered the vision.
Photography © Avonlea Photography Studio
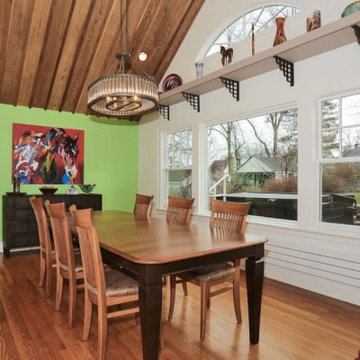
The existing traditional dining room was updated with custom wood ceiling detail, decorative shelf, and custom accent colors.
Mittelgroßes Klassisches Esszimmer mit bunten Wänden, braunem Holzboden und Kaminumrandung aus Stein in New York
Mittelgroßes Klassisches Esszimmer mit bunten Wänden, braunem Holzboden und Kaminumrandung aus Stein in New York
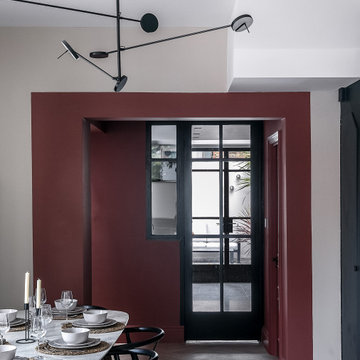
Geschlossenes, Mittelgroßes Modernes Esszimmer mit bunten Wänden, braunem Holzboden, Kamin und Kaminumrandung aus Stein in London
Esszimmer mit bunten Wänden und Kaminumrandung aus Stein Ideen und Design
9