Esszimmer mit gelber Wandfarbe und beigem Boden Ideen und Design
Suche verfeinern:
Budget
Sortieren nach:Heute beliebt
21 – 40 von 304 Fotos
1 von 3
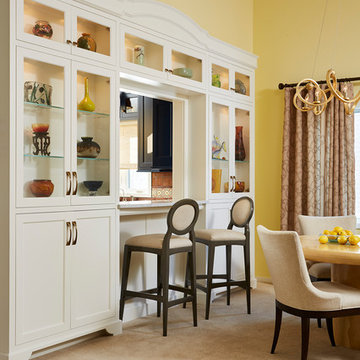
Alyssa Lee Photography & Lynn Peterson Photography
Kleine Klassische Wohnküche ohne Kamin mit gelber Wandfarbe, Teppichboden und beigem Boden in Minneapolis
Kleine Klassische Wohnküche ohne Kamin mit gelber Wandfarbe, Teppichboden und beigem Boden in Minneapolis
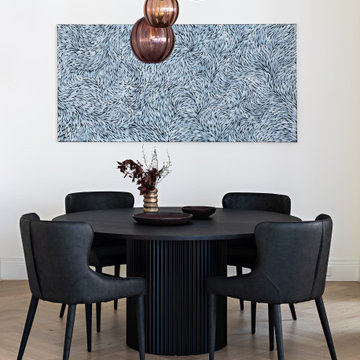
Modernes Esszimmer mit gelber Wandfarbe, hellem Holzboden und beigem Boden in Melbourne
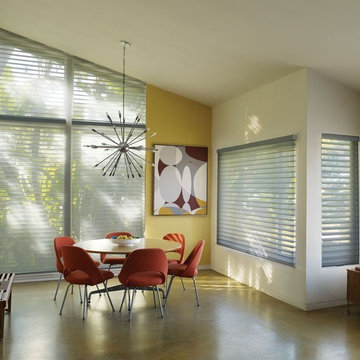
East Bay Area's Experienced Window Treatment Professionals
Location: 1813 Clement Avenue Building 24A
Alameda, CA 94501
Offenes, Mittelgroßes Retro Esszimmer ohne Kamin mit gelber Wandfarbe, Betonboden und beigem Boden in San Francisco
Offenes, Mittelgroßes Retro Esszimmer ohne Kamin mit gelber Wandfarbe, Betonboden und beigem Boden in San Francisco
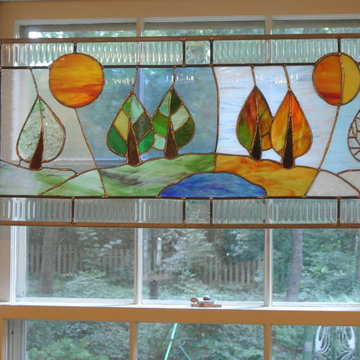
Mittelgroße Rustikale Wohnküche ohne Kamin mit gelber Wandfarbe, hellem Holzboden und beigem Boden in Atlanta
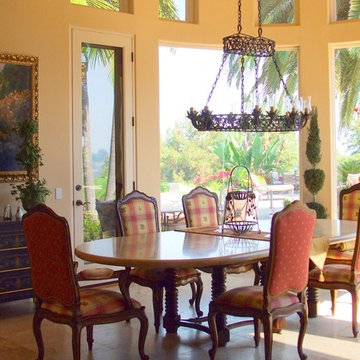
French country dining with plaid and mini floral print fabrics, custom iron chandelier and original oil painting of a French farmhouse nestled in the garden.
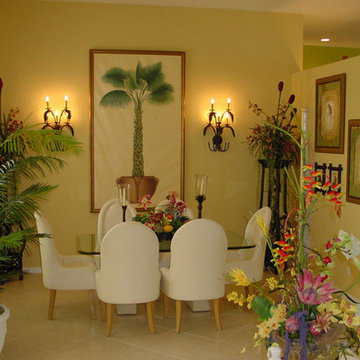
Geschlossenes, Mittelgroßes Klassisches Esszimmer ohne Kamin mit Porzellan-Bodenfliesen, gelber Wandfarbe und beigem Boden in Miami
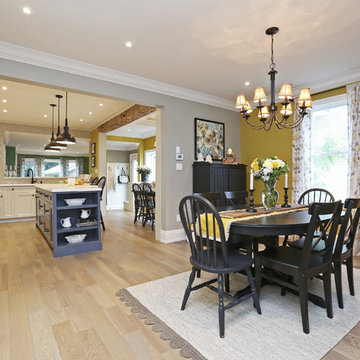
Mittelgroße Landhaus Wohnküche ohne Kamin mit gelber Wandfarbe, hellem Holzboden und beigem Boden in Toronto
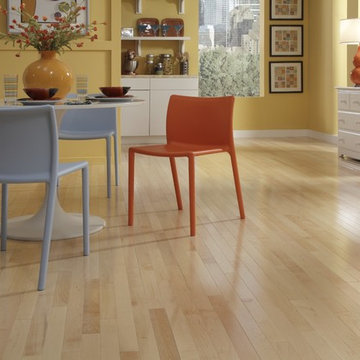
Offenes, Großes Modernes Esszimmer ohne Kamin mit gelber Wandfarbe, hellem Holzboden und beigem Boden in Sonstige
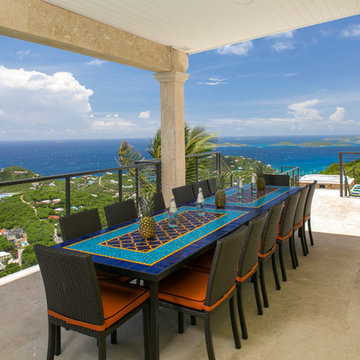
Outdoor dining at it's best at this Caribbean vacation rental villa, Deja View, in St. John USVI. This custom tile dining table, by Furthur Mosaics, takes in view of the Caribbean and St. Thomas. The dining deck drops down to the Pool deck where a Jacuzzi is perched on the corner with the perfect view.
www.dejaviewvilla.com
www.furthurla.com
www.aluminumrailing.com
Steve Simonsen Photography
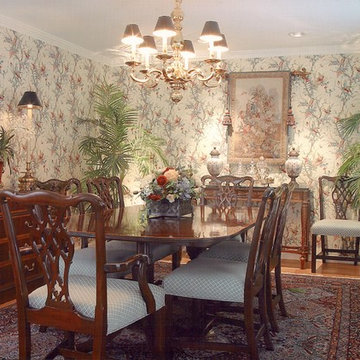
This client lived in the north and wanted all of the charm of a southern dining room. The wall covering, traditional furnishings and rug set the stage for his room that could easily be located in the deep south.
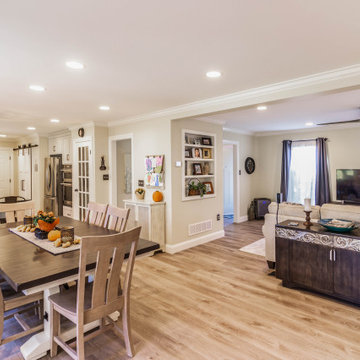
The first floor remodel began with the idea of removing a load bearing wall to create an open floor plan for the kitchen, dining room, and living room. This would allow more light to the back of the house, and open up a lot of space. A new kitchen with custom cabinetry, granite, crackled subway tile, and gorgeous cement tile focal point draws your eye in from the front door. New LVT plank flooring throughout keeps the space light and airy. Double barn doors for the pantry is a simple touch to update the outdated louvered bi-fold doors. Glass french doors into a new first floor office right off the entrance stands out on it's own.
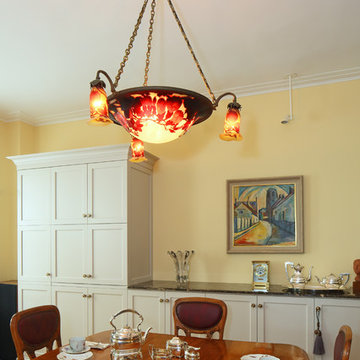
Susan Fisher Photography
Geschlossenes, Großes Klassisches Esszimmer mit gelber Wandfarbe, hellem Holzboden und beigem Boden in New York
Geschlossenes, Großes Klassisches Esszimmer mit gelber Wandfarbe, hellem Holzboden und beigem Boden in New York
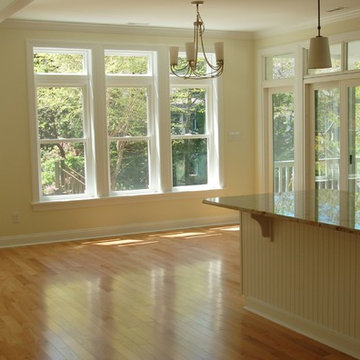
Offenes, Mittelgroßes Maritimes Esszimmer ohne Kamin mit hellem Holzboden, beigem Boden und gelber Wandfarbe in Sonstige
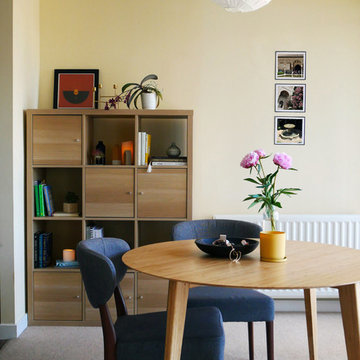
Edinburgh rented flat with restrictions in regard to any paint and finishes changes. Interior styling is done in a Scandinavian Style. The client wanted help with the basic pieces of furniture for each room, and, at a later date, she would continue to add all the elements that she wishes.
Interior styling - Scandinavian
Photo ©Detail Movement
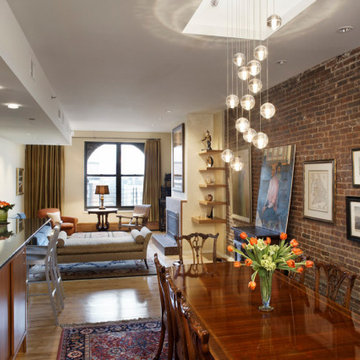
Open living room loft space with sofa, club chairs and day bed seating. A breakfast bar tucked at the end of the kitchen counter sits opposite the dining table. Sliding doors reveal shallow shelves for storage, not letting an inch of space go to waste.
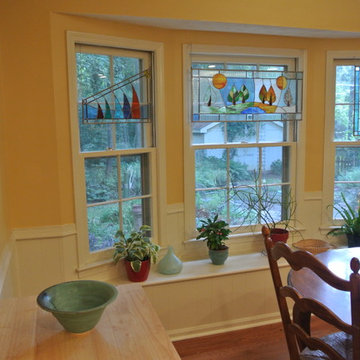
Mittelgroße Urige Wohnküche ohne Kamin mit gelber Wandfarbe, hellem Holzboden und beigem Boden in Atlanta
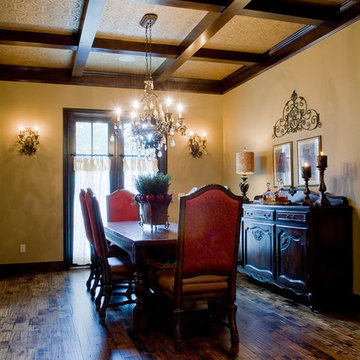
Geschlossenes, Großes Klassisches Esszimmer ohne Kamin mit gelber Wandfarbe, dunklem Holzboden und beigem Boden in Oklahoma City
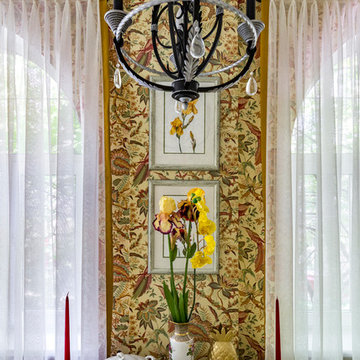
Столовая. Фото реализованного интерьера квартиры в старом послевоенном доме. Легкий классический стиль, перемешан с элементами современного и добавлено немного настроения русской усадьбы. Чтобы интерьер перекликался с архитектурой и историей дома. Создан для жизнерадостной дамы среднего возраста. Любящей путешествия, книги и искусство.Изначально это была холодная веранда, где летом пили чай, потом ее утеплили и присоединили к комнте(гостиной) и сделали спальней. Но я решила создать здесь столовую для семейных праздничных застолий, поскольку кухня очень маленькая, а спальню перенести на ее изначальное место.
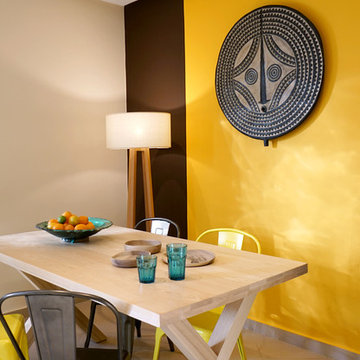
table in wood with tolix style chairs in metal. Plates in wallnut and big ceramic's plate from Tamegroute. On the wll big african mask from burkina Faso
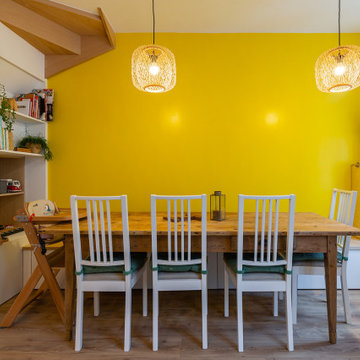
Nos clients ont fait l’acquisition de deux biens sur deux étages, et nous ont confié ce projet pour créer un seul cocon chaleureux pour toute la famille. ????
Dans l’appartement du bas situé au premier étage, le défi était de créer un espace de vie convivial avec beaucoup de rangements. Nous avons donc agrandi l’entrée sur le palier, créé un escalier avec de nombreux rangements intégrés et un claustra en bois sur mesure servant de garde-corps.
Pour prolonger l’espace familial à l’extérieur, une terrasse a également vu le jour. Le salon, entièrement ouvert, fait le lien entre cette terrasse et le reste du séjour. Ce dernier est composé d’un espace repas pouvant accueillir 8 personnes et d’une cuisine ouverte avec un grand plan de travail et de nombreux rangements.
A l’étage, on retrouve les chambres ainsi qu’une belle salle de bain que nos clients souhaitaient lumineuse et complète avec douche, baignoire et toilettes. ✨
Esszimmer mit gelber Wandfarbe und beigem Boden Ideen und Design
2