Esszimmer mit gelber Wandfarbe und beigem Boden Ideen und Design
Suche verfeinern:
Budget
Sortieren nach:Heute beliebt
41 – 60 von 304 Fotos
1 von 3
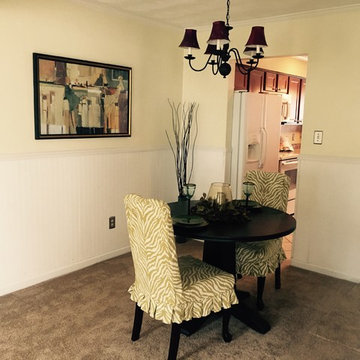
Geschlossenes, Kleines Modernes Esszimmer ohne Kamin mit gelber Wandfarbe, Teppichboden und beigem Boden in Baltimore
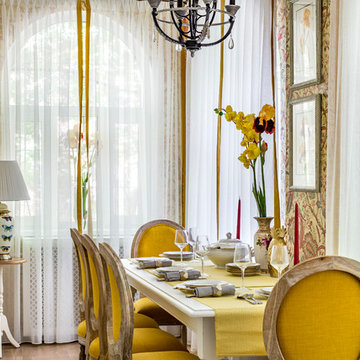
Столовая. Фото реализованного интерьера квартиры в старом послевоенном доме. Легкий классический стиль, перемешан с элементами современного и добавлено немного настроения русской усадьбы. Чтобы интерьер перекликался с архитектурой и историей дома. Создан для жизнерадостной дамы среднего возраста. Любящей путешествия, книги и искусство.Изначально это была холодная веранда, где летом пили чай, потом ее утеплили и присоединили к комнте(гостиной) и сделали спальней. Но я решила создать здесь столовую для семейных праздничных застолий, поскольку кухня очень маленькая, а спальню перенести на ее изначальное место.
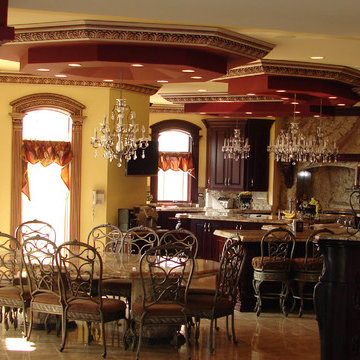
THE DIVIZIO GROUP, INC.
Offenes, Großes Stilmix Esszimmer mit gelber Wandfarbe, Porzellan-Bodenfliesen, Gaskamin und beigem Boden in Boston
Offenes, Großes Stilmix Esszimmer mit gelber Wandfarbe, Porzellan-Bodenfliesen, Gaskamin und beigem Boden in Boston
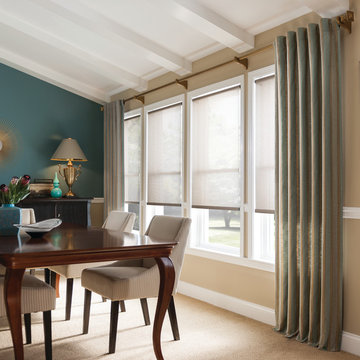
Mittelgroße Moderne Wohnküche ohne Kamin mit Teppichboden, gelber Wandfarbe und beigem Boden in Sonstige
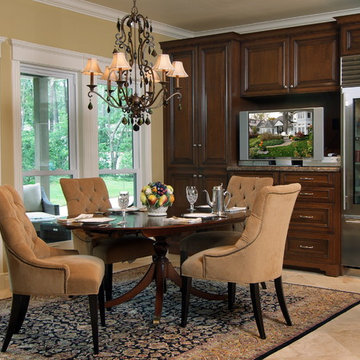
This lovely breakfast room blends the classic and quiet elegance of cherry by Wood-Mode with the contemporary twist of a stainless steel, glass door refrigerator. Form, function and comfort are juxtaposed with a generous view of the serene outdoors.
Designed by Maggie Grants at Cabinets & Designs. Photograph provided by Pat Dashiell Interior Design.
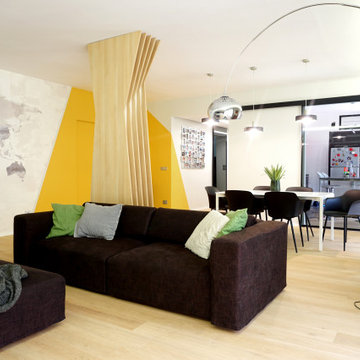
Dal soggiorno la vista verso la cucina divisa da due ampie vetrate trasparenti e scorrevoli dalla zona living.
Großes Modernes Esszimmer mit gelber Wandfarbe, hellem Holzboden und beigem Boden in Turin
Großes Modernes Esszimmer mit gelber Wandfarbe, hellem Holzboden und beigem Boden in Turin
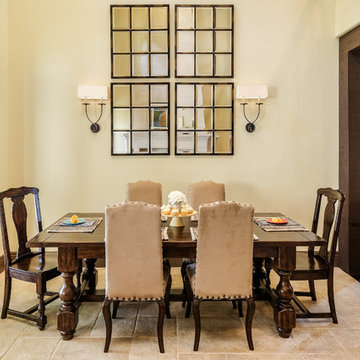
The dining area opposite the living room uses a quartet of iron framed mirrors to reflect the drama of the mantle and color of the original art.
Shutter Avenue Photography
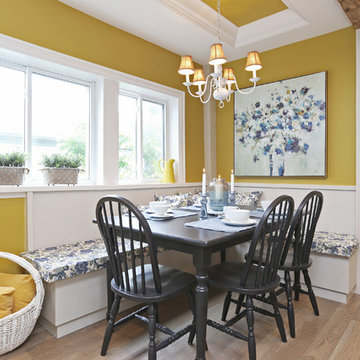
Kleine Landhaus Wohnküche ohne Kamin mit hellem Holzboden, gelber Wandfarbe und beigem Boden in Toronto
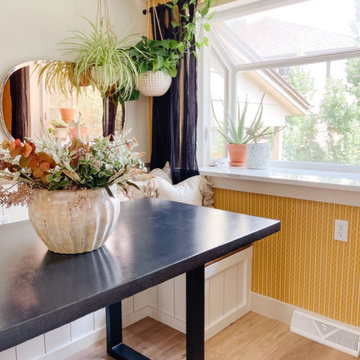
How to Make a DIY Concrete Dining Table Top
Stilmix Frühstücksecke mit gelber Wandfarbe, Vinylboden, beigem Boden und Tapetenwänden in Denver
Stilmix Frühstücksecke mit gelber Wandfarbe, Vinylboden, beigem Boden und Tapetenwänden in Denver
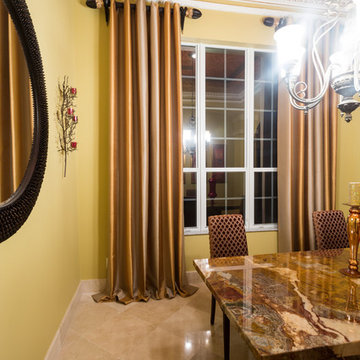
Geschlossenes, Mittelgroßes Klassisches Esszimmer ohne Kamin mit gelber Wandfarbe, Marmorboden und beigem Boden in Tampa
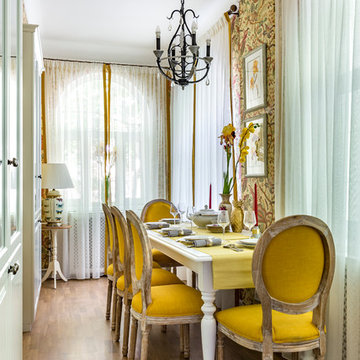
Столовая. Фото реализованного интерьера квартиры в старом послевоенном доме. Легкий классический стиль, перемешан с элементами современного и добавлено немного настроения русской усадьбы. Чтобы интерьер перекликался с архитектурой и историей дома. Создан для жизнерадостной дамы среднего возраста. Любящей путешествия, книги и искусство.Изначально это была холодная веранда, где летом пили чай, потом ее утеплили и присоединили к комнте(гостиной) и сделали спальней. Но я решила создать здесь столовую для семейных праздничных застолий, поскольку кухня очень маленькая, а спальню перенести на ее изначальное место.
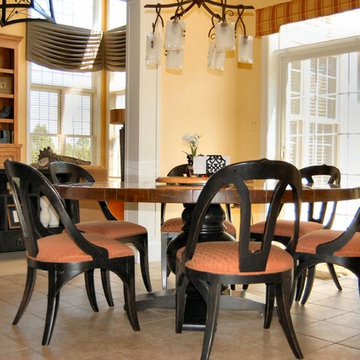
This project was a complete face lift of the entire first floor. Architectural moldings, strong wall color and black accents give boldness and a sense of unity to the rooms. A large scale but light feeling chandelier anchors the volume of the Family Room. The custom wall unit in that room adds a balance to the full height stone fireplace. The Living Room walls are a lively Persimmon which allows the neutral upholstery and area rug to sparkle and pop. The round rug and table in the entry way nestle into the curved staircase and the black frames with the black wall accessories provide a unified feel for furniture that is floating in the large open space. The eat-in kitchen pulls together all the rooms with it's mixture of fabric colors, wood table and dark stained chairs.
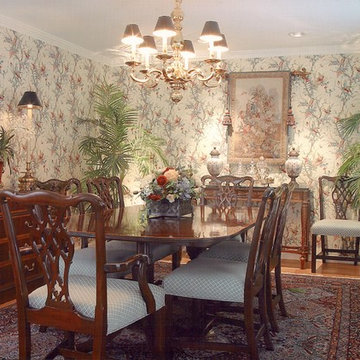
This client lived in the north and wanted all of the charm of a southern dining room. The wall covering, traditional furnishings and rug set the stage for his room that could easily be located in the deep south.
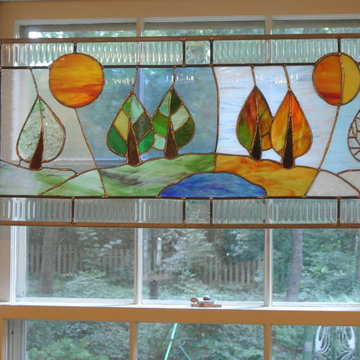
Mittelgroße Rustikale Wohnküche ohne Kamin mit gelber Wandfarbe, hellem Holzboden und beigem Boden in Atlanta
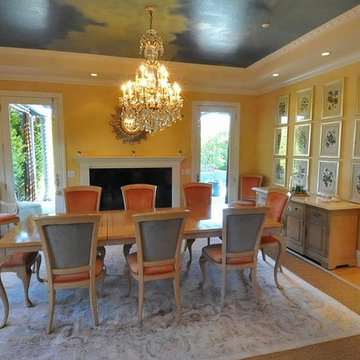
Geschlossenes, Mittelgroßes Klassisches Esszimmer mit gelber Wandfarbe, hellem Holzboden, Kamin, verputzter Kaminumrandung und beigem Boden in Los Angeles
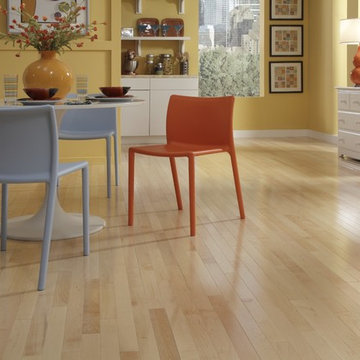
Offenes, Großes Modernes Esszimmer ohne Kamin mit gelber Wandfarbe, hellem Holzboden und beigem Boden in Sonstige
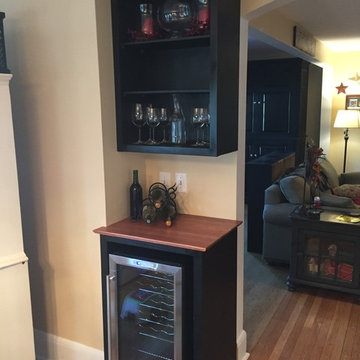
This was a blank corner in a dining room that needed a little pick me up. Customer was looking for a wine and beverage station for entertaining during holidays and gatherings. Custom base cabinet surrounding the wine fridge. and upper open cabinet for glass storage.
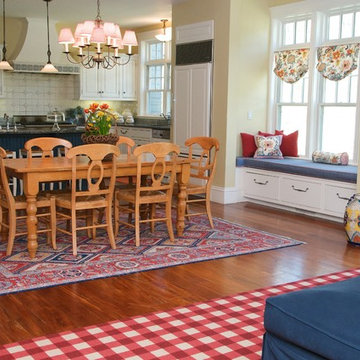
Cydney Ambrose Photography
Offenes, Mittelgroßes Klassisches Esszimmer ohne Kamin mit gelber Wandfarbe, braunem Holzboden und beigem Boden in Boston
Offenes, Mittelgroßes Klassisches Esszimmer ohne Kamin mit gelber Wandfarbe, braunem Holzboden und beigem Boden in Boston
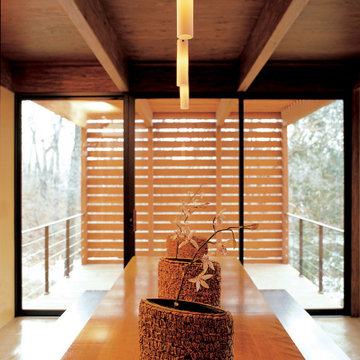
In early 2002 Vetter Denk Architects undertook the challenge to create a highly designed affordable home. Working within the constraints of a narrow lake site, the Aperture House utilizes a regimented four-foot grid and factory prefabricated panels. Construction was completed on the home in the Fall of 2002.
The Aperture House derives its name from the expansive walls of glass at each end framing specific outdoor views – much like the aperture of a camera. It was featured in the March 2003 issue of Milwaukee Magazine and received a 2003 Honor Award from the Wisconsin Chapter of the AIA. Vetter Denk Architects is pleased to present the Aperture House – an award-winning home of refined elegance at an affordable price.
Overview
Moose Lake
Size
2 bedrooms, 3 bathrooms, recreation room
Completion Date
2004
Services
Architecture, Interior Design, Landscape Architecture
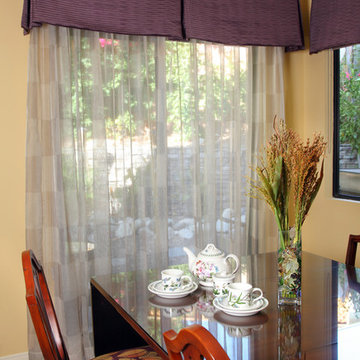
Charles Metivier Photography
Mittelgroße Klassische Wohnküche ohne Kamin mit gelber Wandfarbe, Kalkstein und beigem Boden in Los Angeles
Mittelgroße Klassische Wohnküche ohne Kamin mit gelber Wandfarbe, Kalkstein und beigem Boden in Los Angeles
Esszimmer mit gelber Wandfarbe und beigem Boden Ideen und Design
3