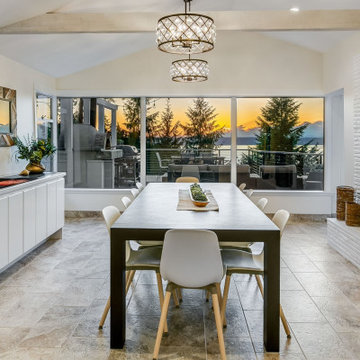Esszimmer mit gewölbter Decke Ideen und Design
Suche verfeinern:
Budget
Sortieren nach:Heute beliebt
1 – 20 von 2.777 Fotos
1 von 2

In der offenen Gestaltung mit dem mittig im Raum platzierten Kochfeld wirkt die optische Abgrenzung zum Essbereich dennoch harmonisch. Die großen Fenster und wenige Dekorationen lassen den Raum zu jeder Tageszeit stilvoll und modern erstrahlen.

Mittelgroße Mid-Century Wohnküche mit blauer Wandfarbe, dunklem Holzboden, braunem Boden, gewölbter Decke und Holzwänden in Sussex
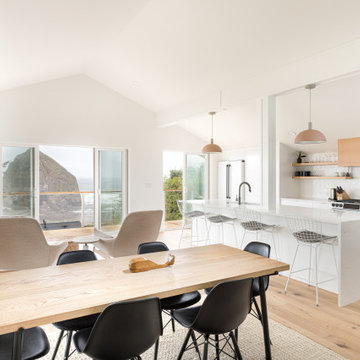
New open floor plan created on upper level of the home capturing the view of Haystack Rock.
Mittelgroßes Modernes Esszimmer mit hellem Holzboden und gewölbter Decke in Portland
Mittelgroßes Modernes Esszimmer mit hellem Holzboden und gewölbter Decke in Portland

Modernes Esszimmer mit weißer Wandfarbe, hellem Holzboden, beigem Boden und gewölbter Decke in London

Skandinavisches Esszimmer mit weißer Wandfarbe, Teppichboden, beigem Boden und gewölbter Decke in Seattle

This beautiful, new construction home in Greenwich Connecticut was staged by BA Staging & Interiors to showcase all of its beautiful potential, so it will sell for the highest possible value. The staging was carefully curated to be sleek and modern, but at the same time warm and inviting to attract the right buyer. This staging included a lifestyle merchandizing approach with an obsessive attention to detail and the most forward design elements. Unique, large scale pieces, custom, contemporary artwork and luxurious added touches were used to transform this new construction into a dream home.
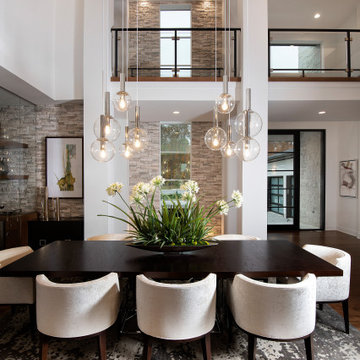
Dining room of Newport.
Offenes, Geräumiges Modernes Esszimmer mit weißer Wandfarbe, braunem Holzboden und gewölbter Decke in Nashville
Offenes, Geräumiges Modernes Esszimmer mit weißer Wandfarbe, braunem Holzboden und gewölbter Decke in Nashville

Mittelgroße Mid-Century Wohnküche mit weißer Wandfarbe, hellem Holzboden, weißem Boden und gewölbter Decke in Los Angeles
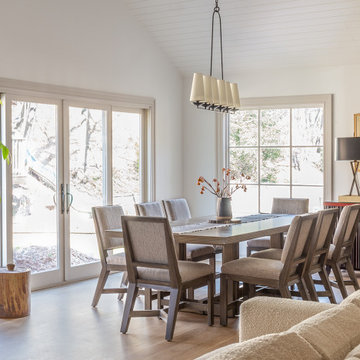
Klassisches Esszimmer mit weißer Wandfarbe, hellem Holzboden, beigem Boden und gewölbter Decke in New York

Offenes Maritimes Esszimmer ohne Kamin mit weißer Wandfarbe, braunem Holzboden, braunem Boden, Holzdielendecke, gewölbter Decke und Holzdielenwänden in Providence

Bar height dining table with a nearby bar cart for entertaining. Graphic prints and accent walls add dimensions and pops of color to the room.
Offenes, Mittelgroßes Klassisches Esszimmer mit schwarzer Wandfarbe, braunem Holzboden, Hängekamin, Kaminumrandung aus Metall, braunem Boden und gewölbter Decke in Sonstige
Offenes, Mittelgroßes Klassisches Esszimmer mit schwarzer Wandfarbe, braunem Holzboden, Hängekamin, Kaminumrandung aus Metall, braunem Boden und gewölbter Decke in Sonstige

Mediterranes Esszimmer mit weißer Wandfarbe, grauem Boden, freigelegten Dachbalken und gewölbter Decke in Los Angeles

We fully furnished this open concept Dining Room with an asymmetrical wood and iron base table by Taracea at its center. It is surrounded by comfortable and care-free stain resistant fabric seat dining chairs. Above the table is a custom onyx chandelier commissioned by the architect Lake Flato.
We helped find the original fine artwork for our client to complete this modern space and add the bold colors this homeowner was seeking as the pop to this neutral toned room. This large original art is created by Tess Muth, San Antonio, TX.
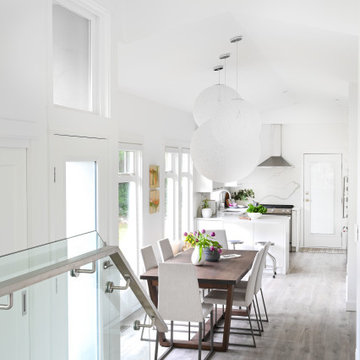
This 1990's home, located in North Vancouver's Lynn Valley neighbourhood, had high ceilings and a great open plan layout but the decor was straight out of the 90's complete with sponge painted walls in dark earth tones. The owners, a young professional couple, enlisted our help to take it from dated and dreary to modern and bright. We started by removing details like chair rails and crown mouldings, that did not suit the modern architectural lines of the home. We replaced the heavily worn wood floors with a new high end, light coloured, wood-look laminate that will withstand the wear and tear from their two energetic golden retrievers. Since the main living space is completely open plan it was important that we work with simple consistent finishes for a clean modern look. The all white kitchen features flat doors with minimal hardware and a solid surface marble-look countertop and backsplash. We modernized all of the lighting and updated the bathrooms and master bedroom as well. The only departure from our clean modern scheme is found in the dressing room where the client was looking for a more dressed up feminine feel but we kept a thread of grey consistent even in this more vivid colour scheme. This transformation, featuring the clients' gorgeous original artwork and new custom designed furnishings is admittedly one of our favourite projects to date!
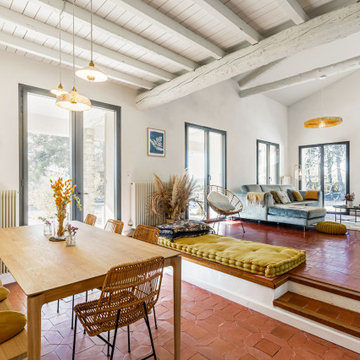
Projet de rénovation d'une maison de 180m² des années 60, qui n’avait subi aucun travaux depuis.
Une grosse rénovation a été menée, avec notamment la réfection de toiture et l'isolation.
La rénovation de toutes les salles de bains a été faite.
Une cuisine ouverte a été créée, et les deux petites chambres ont été réunies afin de former la chambre parentale actuelle.
Le grenier a été transformé en une salle de bain.

Offenes Uriges Esszimmer mit weißer Wandfarbe, hellem Holzboden, beigem Boden, gewölbter Decke und Holzdecke in Sonstige
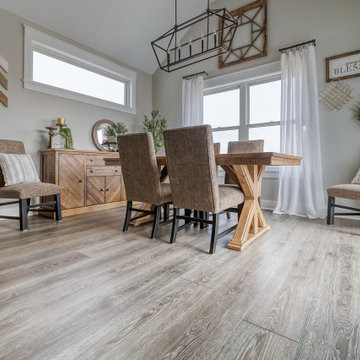
Deep tones of gently weathered grey and brown. A modern look that still respects the timelessness of natural wood.
Mittelgroße Retro Wohnküche mit beiger Wandfarbe, Vinylboden, braunem Boden und gewölbter Decke in Sonstige
Mittelgroße Retro Wohnküche mit beiger Wandfarbe, Vinylboden, braunem Boden und gewölbter Decke in Sonstige

The design team elected to preserve the original stacked stone wall in the dining area. A striking sputnik chandelier further repeats the mid century modern design. Deep blue accents repeat throughout the home's main living area and the kitchen.
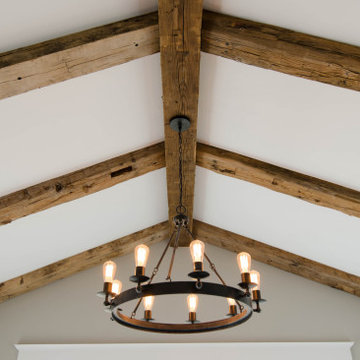
Landhausstil Frühstücksecke mit dunklem Holzboden, braunem Boden und gewölbter Decke in Baltimore
Esszimmer mit gewölbter Decke Ideen und Design
1
