Esszimmer mit grauem Boden und freigelegten Dachbalken Ideen und Design
Suche verfeinern:
Budget
Sortieren nach:Heute beliebt
21 – 40 von 428 Fotos
1 von 3

Kleine Retro Frühstücksecke mit Betonboden, grauem Boden, freigelegten Dachbalken und Wandpaneelen in Sonstige
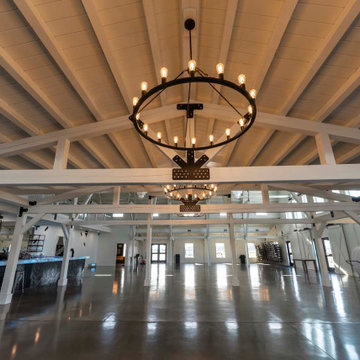
Post and beam wedding venue great room with bar
Offenes, Geräumiges Rustikales Esszimmer mit weißer Wandfarbe, Betonboden, grauem Boden und freigelegten Dachbalken
Offenes, Geräumiges Rustikales Esszimmer mit weißer Wandfarbe, Betonboden, grauem Boden und freigelegten Dachbalken
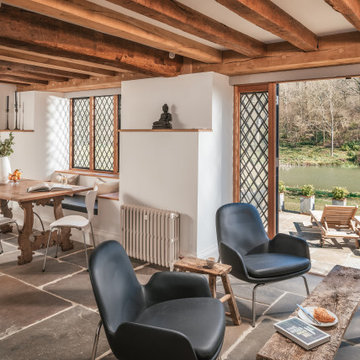
Mittelgroße Country Wohnküche mit weißer Wandfarbe, Schieferboden, grauem Boden und freigelegten Dachbalken in Sussex

Space is defined in the great room through the use of a colorful area rug, defining the living seating area from the contemporary dining room. Gray cork flooring, and the clean lines and simple bold colors of the furniture allow the architecture of the space to soar. A modern take on the sputnik light fixture picks up the angles of the double-gabled post-and-beam roof lines, creating a dramatic, yet cozy space.
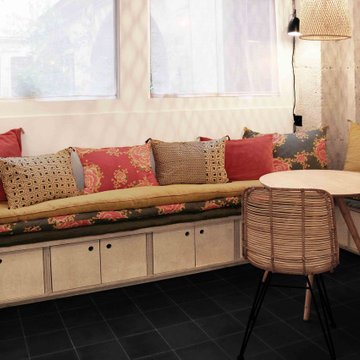
Kleine Stilmix Frühstücksecke mit weißer Wandfarbe, grauem Boden und freigelegten Dachbalken in Paris
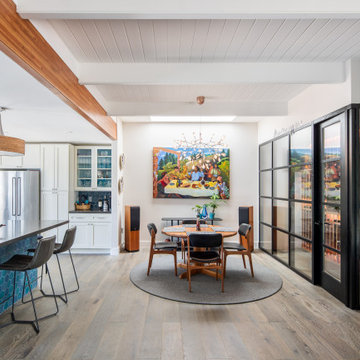
Mittelgroße Mid-Century Wohnküche mit weißer Wandfarbe, hellem Holzboden, grauem Boden und freigelegten Dachbalken in San Francisco
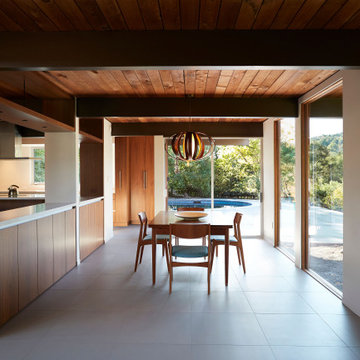
Retro Esszimmer mit weißer Wandfarbe, grauem Boden, freigelegten Dachbalken und Holzdecke in San Francisco

Заказчики мечтали об усадьбе, которая в их представлении ассоциировалась с деревянным домом, поэтому большое внимание уделили отделке фасадов и внутренних помещений, привнеся в интерьер много дерева, что бы наполнить дом особой энергетикой и теплом.

This Australian-inspired new construction was a successful collaboration between homeowner, architect, designer and builder. The home features a Henrybuilt kitchen, butler's pantry, private home office, guest suite, master suite, entry foyer with concealed entrances to the powder bathroom and coat closet, hidden play loft, and full front and back landscaping with swimming pool and pool house/ADU.
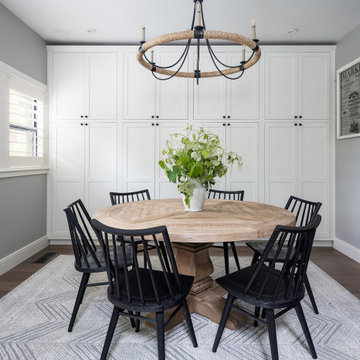
Farmhouse Kitchen Remodel
Mittelgroße Landhausstil Wohnküche mit braunem Holzboden, grauem Boden und freigelegten Dachbalken in Sonstige
Mittelgroße Landhausstil Wohnküche mit braunem Holzboden, grauem Boden und freigelegten Dachbalken in Sonstige
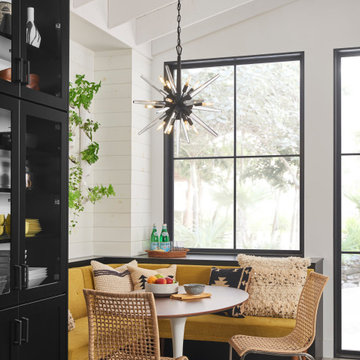
The Ariel pendant takes a fresh approach to the classic mid-century modern starburst shape. Reinterpreted with a sleek, minimalist profile in a jet-Black finish, Ariel adds an unexpected dash of elegance with the addition of sophisticated crystal spires.
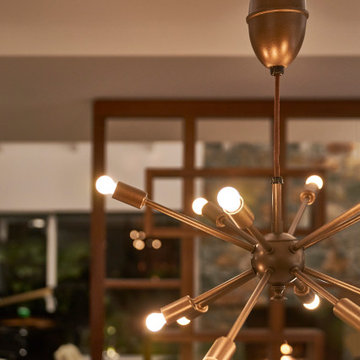
Restoring this vintage, atomic sunburst pendant made our day - including the mechanism that allows for height adjustment with the simple push or pull of the hand. Perfect for over the classic Saarinen tulip table.

Mittelgroße Retro Wohnküche mit weißer Wandfarbe, Betonboden, Eckkamin, Kaminumrandung aus Backstein, grauem Boden und freigelegten Dachbalken in Orange County

We fully furnished this open concept Dining Room with an asymmetrical wood and iron base table by Taracea at its center. It is surrounded by comfortable and care-free stain resistant fabric seat dining chairs. Above the table is a custom onyx chandelier commissioned by the architect Lake Flato.
We helped find the original fine artwork for our client to complete this modern space and add the bold colors this homeowner was seeking as the pop to this neutral toned room. This large original art is created by Tess Muth, San Antonio, TX.

‘Oh What A Ceiling!’ ingeniously transformed a tired mid-century brick veneer house into a suburban oasis for a multigenerational family. Our clients, Gabby and Peter, came to us with a desire to reimagine their ageing home such that it could better cater to their modern lifestyles, accommodate those of their adult children and grandchildren, and provide a more intimate and meaningful connection with their garden. The renovation would reinvigorate their home and allow them to re-engage with their passions for cooking and sewing, and explore their skills in the garden and workshop.
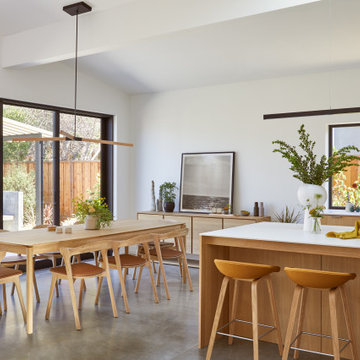
This Australian-inspired new construction was a successful collaboration between homeowner, architect, designer and builder. The home features a Henrybuilt kitchen, butler's pantry, private home office, guest suite, master suite, entry foyer with concealed entrances to the powder bathroom and coat closet, hidden play loft, and full front and back landscaping with swimming pool and pool house/ADU.
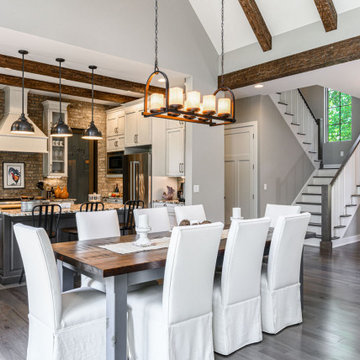
Offenes Landhaus Esszimmer mit grauer Wandfarbe, hellem Holzboden, grauem Boden und freigelegten Dachbalken in Sonstige
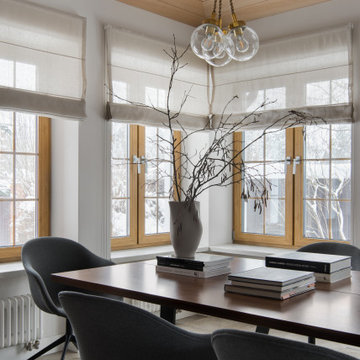
Geschlossenes, Mittelgroßes Modernes Esszimmer mit grauer Wandfarbe, Porzellan-Bodenfliesen, grauem Boden, freigelegten Dachbalken und Wandgestaltungen in Moskau
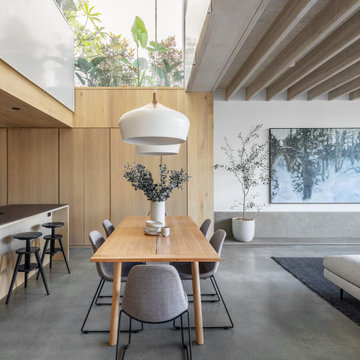
Modernes Esszimmer mit weißer Wandfarbe, Betonboden, grauem Boden und freigelegten Dachbalken in Sydney

Offenes, Mittelgroßes Industrial Esszimmer ohne Kamin mit bunten Wänden, Betonboden, grauem Boden, freigelegten Dachbalken und Ziegelwänden in Sonstige
Esszimmer mit grauem Boden und freigelegten Dachbalken Ideen und Design
2