Esszimmer mit grauem Boden und freigelegten Dachbalken Ideen und Design
Suche verfeinern:
Budget
Sortieren nach:Heute beliebt
41 – 60 von 428 Fotos
1 von 3

This Aspen retreat boasts both grandeur and intimacy. By combining the warmth of cozy textures and warm tones with the natural exterior inspiration of the Colorado Rockies, this home brings new life to the majestic mountains.

Кухня Lottoccento, стол Cattelan Italia, стлуья GUBI
Uriges Esszimmer mit beiger Wandfarbe, Porzellan-Bodenfliesen, grauem Boden, freigelegten Dachbalken und Holzwänden in Moskau
Uriges Esszimmer mit beiger Wandfarbe, Porzellan-Bodenfliesen, grauem Boden, freigelegten Dachbalken und Holzwänden in Moskau
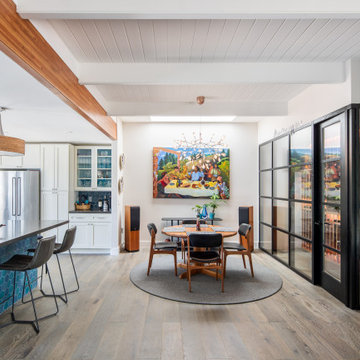
Mittelgroße Mid-Century Wohnküche mit weißer Wandfarbe, hellem Holzboden, grauem Boden und freigelegten Dachbalken in San Francisco
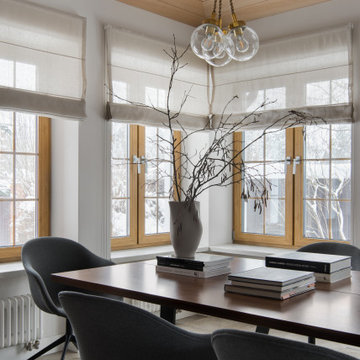
Geschlossenes, Mittelgroßes Modernes Esszimmer mit grauer Wandfarbe, Porzellan-Bodenfliesen, grauem Boden, freigelegten Dachbalken und Wandgestaltungen in Moskau

Mittelgroße Moderne Wohnküche mit Betonboden, grauem Boden und freigelegten Dachbalken in Sydney

View to double-height dining room
Offenes, Großes Modernes Esszimmer mit weißer Wandfarbe, Betonboden, Kaminofen, Kaminumrandung aus Backstein, grauem Boden, freigelegten Dachbalken und Wandpaneelen in Melbourne
Offenes, Großes Modernes Esszimmer mit weißer Wandfarbe, Betonboden, Kaminofen, Kaminumrandung aus Backstein, grauem Boden, freigelegten Dachbalken und Wandpaneelen in Melbourne
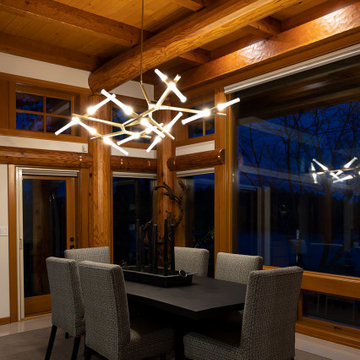
Remote luxury living on the spectacular island of Cortes, this main living, lounge, dining, and kitchen is an open concept with tall ceilings and expansive glass to allow all those gorgeous coastal views and natural light to flood the space. Particular attention was focused on high end textiles furniture, feature lighting, and cozy area carpets.

Offenes, Großes Esszimmer mit weißer Wandfarbe, Betonboden, Kaminofen, Kaminumrandung aus Metall, grauem Boden, freigelegten Dachbalken und Ziegelwänden in Cornwall
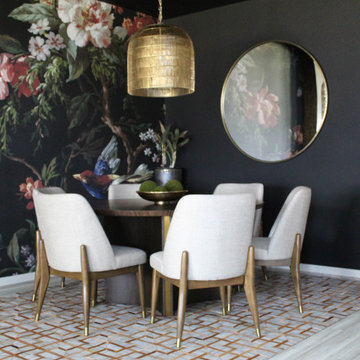
Enter the epitome of refined dining in your formal dining room, where opulence and nature converge against dramatic black accent walls. Adorned with enchanting floral and bird wallpaper, the space exudes an air of timeless elegance. The newly installed espresso-stained beams gracefully traverse the ceiling, adding a touch of architectural grandeur. This juxtaposition of dark accents and vibrant patterns creates a symphony of sophistication, ensuring every meal is a feast for the senses. Your dining room becomes a tableau of taste and texture, inviting guests to savor not only the culinary delights but also the visual feast of exquisite design.

Kleine Retro Frühstücksecke mit Betonboden, grauem Boden, freigelegten Dachbalken und Wandpaneelen in Sonstige
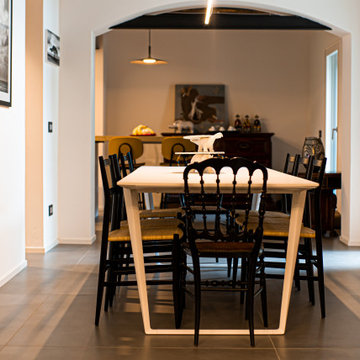
Offenes, Mittelgroßes Modernes Esszimmer mit weißer Wandfarbe, Porzellan-Bodenfliesen, grauem Boden und freigelegten Dachbalken in Sonstige

Mediterranes Esszimmer mit weißer Wandfarbe, grauem Boden, freigelegten Dachbalken und gewölbter Decke in Los Angeles
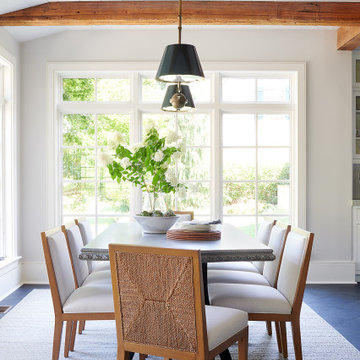
Mittelgroße Wohnküche mit Schieferboden, grauem Boden und freigelegten Dachbalken in Philadelphia
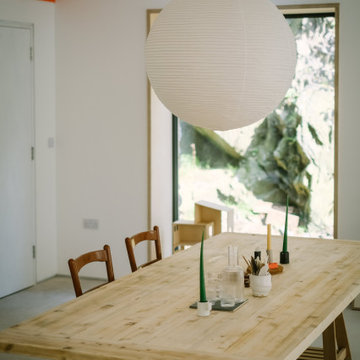
Dining table made from joist offcuts. Picture window looking onto slate cliff face. Low hung pendant light. Colourful beams to add a colour pop.
Offenes, Mittelgroßes Modernes Esszimmer mit bunten Wänden, Betonboden, Kaminofen, Kaminumrandung aus Metall, grauem Boden und freigelegten Dachbalken in Sonstige
Offenes, Mittelgroßes Modernes Esszimmer mit bunten Wänden, Betonboden, Kaminofen, Kaminumrandung aus Metall, grauem Boden und freigelegten Dachbalken in Sonstige
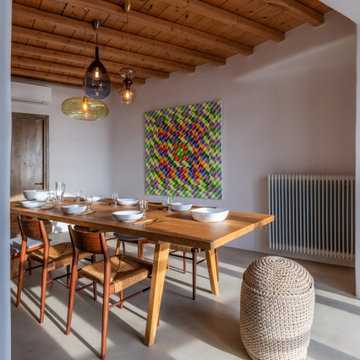
Mediterranes Esszimmer mit weißer Wandfarbe, Betonboden, grauem Boden, freigelegten Dachbalken und Holzdecke in Sonstige
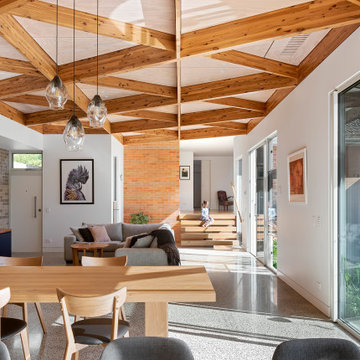
‘Oh What A Ceiling!’ ingeniously transformed a tired mid-century brick veneer house into a suburban oasis for a multigenerational family. Our clients, Gabby and Peter, came to us with a desire to reimagine their ageing home such that it could better cater to their modern lifestyles, accommodate those of their adult children and grandchildren, and provide a more intimate and meaningful connection with their garden. The renovation would reinvigorate their home and allow them to re-engage with their passions for cooking and sewing, and explore their skills in the garden and workshop.
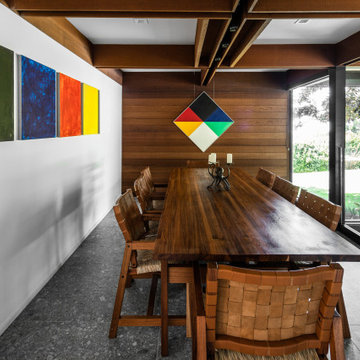
Retro Esszimmer mit weißer Wandfarbe, grauem Boden, freigelegten Dachbalken und Holzwänden in San Diego

Space is defined in the great room through the use of a colorful area rug, defining the living seating area from the contemporary dining room. Gray cork flooring, and the clean lines and simple bold colors of the furniture allow the architecture of the space to soar. A modern take on the sputnik light fixture picks up the angles of the double-gabled post-and-beam roof lines, creating a dramatic, yet cozy space.

Offenes, Mittelgroßes Modernes Esszimmer mit brauner Wandfarbe, Betonboden, grauem Boden, freigelegten Dachbalken und vertäfelten Wänden in Newcastle - Maitland
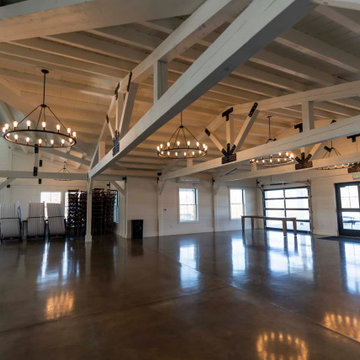
Post and beam open concept wedding venue great room
Offenes, Geräumiges Uriges Esszimmer mit weißer Wandfarbe, Betonboden, grauem Boden und freigelegten Dachbalken
Offenes, Geräumiges Uriges Esszimmer mit weißer Wandfarbe, Betonboden, grauem Boden und freigelegten Dachbalken
Esszimmer mit grauem Boden und freigelegten Dachbalken Ideen und Design
3