Esszimmer mit grauem Boden und freigelegten Dachbalken Ideen und Design
Suche verfeinern:
Budget
Sortieren nach:Heute beliebt
61 – 80 von 428 Fotos
1 von 3
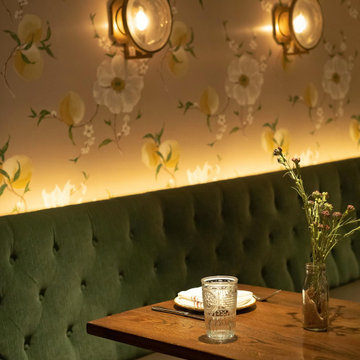
Julep Restaurant Dining Room Design
Große Stilmix Wohnküche mit bunten Wänden, Betonboden, grauem Boden, freigelegten Dachbalken und Tapetenwänden in Denver
Große Stilmix Wohnküche mit bunten Wänden, Betonboden, grauem Boden, freigelegten Dachbalken und Tapetenwänden in Denver
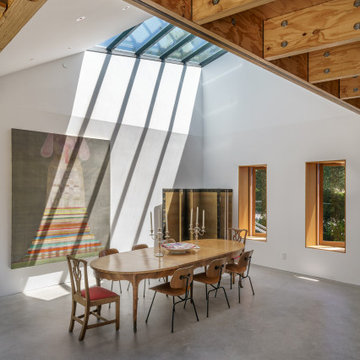
View of dining room with skylight overhead.
Offenes, Großes Esszimmer mit weißer Wandfarbe, Betonboden, grauem Boden und freigelegten Dachbalken in Los Angeles
Offenes, Großes Esszimmer mit weißer Wandfarbe, Betonboden, grauem Boden und freigelegten Dachbalken in Los Angeles
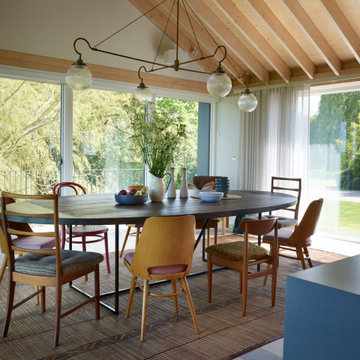
Landhaus Esszimmer ohne Kamin mit Kalkstein, grauem Boden und freigelegten Dachbalken in Sonstige

Offenes, Mittelgroßes Modernes Esszimmer mit weißer Wandfarbe, Betonboden, Tunnelkamin, Kaminumrandung aus Metall, grauem Boden, freigelegten Dachbalken und Holzwänden in Seattle
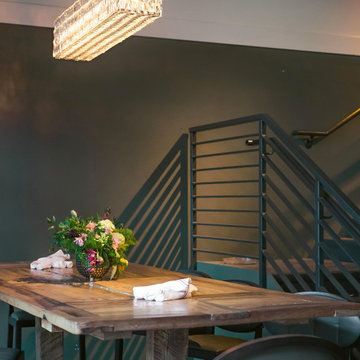
Julep Restaurant Dining Room Design
Große Stilmix Wohnküche mit grüner Wandfarbe, Betonboden, grauem Boden, freigelegten Dachbalken und Tapetenwänden in Denver
Große Stilmix Wohnküche mit grüner Wandfarbe, Betonboden, grauem Boden, freigelegten Dachbalken und Tapetenwänden in Denver

Geschlossenes, Mittelgroßes Modernes Esszimmer mit grauer Wandfarbe, Porzellan-Bodenfliesen, grauem Boden, freigelegten Dachbalken und Wandgestaltungen in Moskau

Polished concrete floors. Exposed cypress timber beam ceiling. Big Ass Fan. Accordian doors. Indoor/outdoor design. Exposed HVAC duct work. Great room design. LEED Platinum home. Photos by Matt McCorteney.
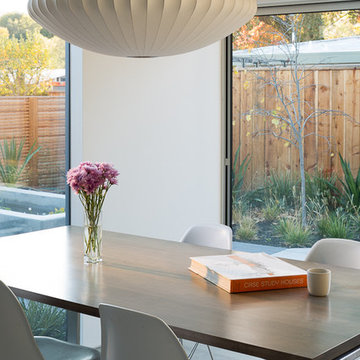
Eichler in Marinwood - In conjunction to the porous programmatic kitchen block as a connective element, the walls along the main corridor add to the sense of bringing outside in. The fin wall adjacent to the entry has been detailed to have the siding slip past the glass, while the living, kitchen and dining room are all connected by a walnut veneer feature wall running the length of the house. This wall also echoes the lush surroundings of lucas valley as well as the original mahogany plywood panels used within eichlers.
photo: scott hargis

Offenes, Mittelgroßes Modernes Esszimmer ohne Kamin mit grauer Wandfarbe, Betonboden, grauem Boden und freigelegten Dachbalken in Kyoto
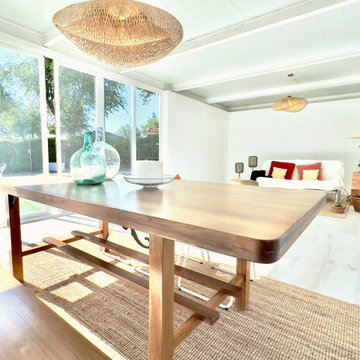
Offenes, Großes Modernes Esszimmer mit weißer Wandfarbe, Porzellan-Bodenfliesen, grauem Boden und freigelegten Dachbalken in Sonstige

Mittelgroße Landhausstil Wohnküche mit Schieferboden, grauem Boden und freigelegten Dachbalken in Sonstige
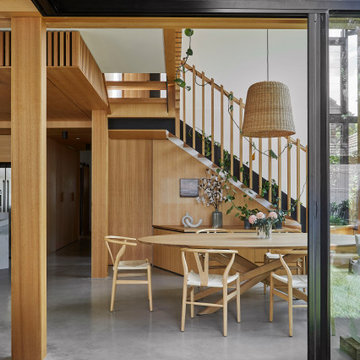
View to dining room
Offenes, Großes Modernes Esszimmer mit weißer Wandfarbe, Betonboden, Kaminofen, Kaminumrandung aus Backstein, grauem Boden, freigelegten Dachbalken und Wandpaneelen in Melbourne
Offenes, Großes Modernes Esszimmer mit weißer Wandfarbe, Betonboden, Kaminofen, Kaminumrandung aus Backstein, grauem Boden, freigelegten Dachbalken und Wandpaneelen in Melbourne

Mittelgroße Landhausstil Wohnküche mit brauner Wandfarbe, Betonboden, grauem Boden, freigelegten Dachbalken und Ziegelwänden in Sydney
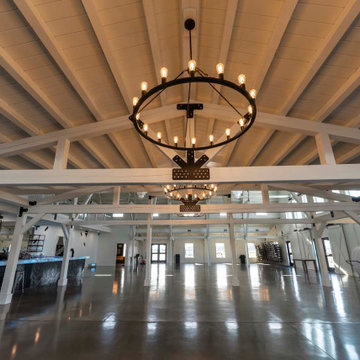
Post and beam wedding venue great room with bar
Offenes, Geräumiges Rustikales Esszimmer mit weißer Wandfarbe, Betonboden, grauem Boden und freigelegten Dachbalken
Offenes, Geräumiges Rustikales Esszimmer mit weißer Wandfarbe, Betonboden, grauem Boden und freigelegten Dachbalken
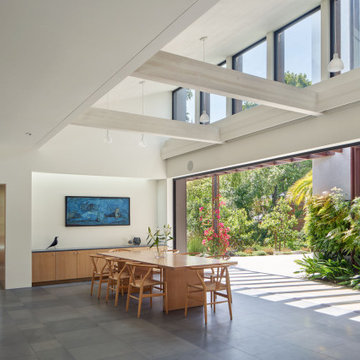
Modernes Esszimmer mit weißer Wandfarbe, Schieferboden, grauem Boden und freigelegten Dachbalken in San Francisco
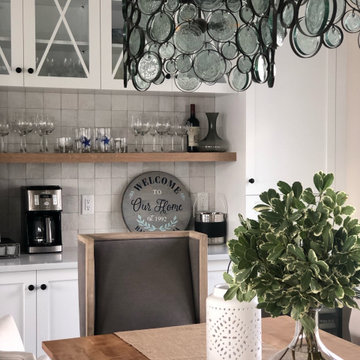
Offenes, Kleines Maritimes Esszimmer mit weißer Wandfarbe, Laminat, Kamin, Kaminumrandung aus Stein, grauem Boden und freigelegten Dachbalken in New York

Below Buchanan is a basement renovation that feels as light and welcoming as one of our outdoor living spaces. The project is full of unique details, custom woodworking, built-in storage, and gorgeous fixtures. Custom carpentry is everywhere, from the built-in storage cabinets and molding to the private booth, the bar cabinetry, and the fireplace lounge.
Creating this bright, airy atmosphere was no small challenge, considering the lack of natural light and spatial restrictions. A color pallet of white opened up the space with wood, leather, and brass accents bringing warmth and balance. The finished basement features three primary spaces: the bar and lounge, a home gym, and a bathroom, as well as additional storage space. As seen in the before image, a double row of support pillars runs through the center of the space dictating the long, narrow design of the bar and lounge. Building a custom dining area with booth seating was a clever way to save space. The booth is built into the dividing wall, nestled between the support beams. The same is true for the built-in storage cabinet. It utilizes a space between the support pillars that would otherwise have been wasted.
The small details are as significant as the larger ones in this design. The built-in storage and bar cabinetry are all finished with brass handle pulls, to match the light fixtures, faucets, and bar shelving. White marble counters for the bar, bathroom, and dining table bring a hint of Hollywood glamour. White brick appears in the fireplace and back bar. To keep the space feeling as lofty as possible, the exposed ceilings are painted black with segments of drop ceilings accented by a wide wood molding, a nod to the appearance of exposed beams. Every detail is thoughtfully chosen right down from the cable railing on the staircase to the wood paneling behind the booth, and wrapping the bar.
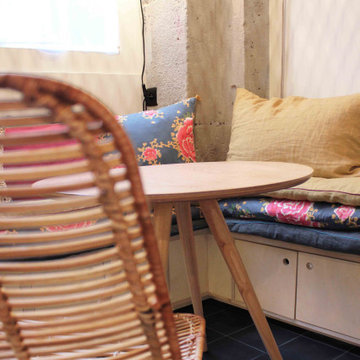
Kleine Stilmix Frühstücksecke mit weißer Wandfarbe, grauem Boden und freigelegten Dachbalken in Paris
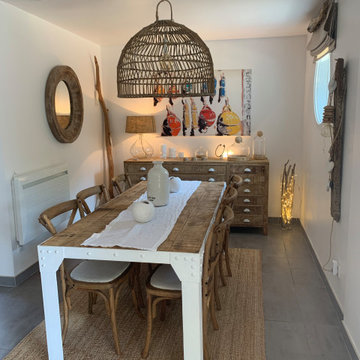
Maison de vacance dans les Landes
Offenes, Mittelgroßes Maritimes Esszimmer ohne Kamin mit weißer Wandfarbe, Keramikboden, grauem Boden und freigelegten Dachbalken in Bordeaux
Offenes, Mittelgroßes Maritimes Esszimmer ohne Kamin mit weißer Wandfarbe, Keramikboden, grauem Boden und freigelegten Dachbalken in Bordeaux

Rustikales Esszimmer mit brauner Wandfarbe, Betonboden, grauem Boden, freigelegten Dachbalken, gewölbter Decke, Holzdecke und Holzwänden in Sonstige
Esszimmer mit grauem Boden und freigelegten Dachbalken Ideen und Design
4