Esszimmer mit grauer Wandfarbe und Kaminumrandung aus Backstein Ideen und Design
Suche verfeinern:
Budget
Sortieren nach:Heute beliebt
81 – 100 von 512 Fotos
1 von 3
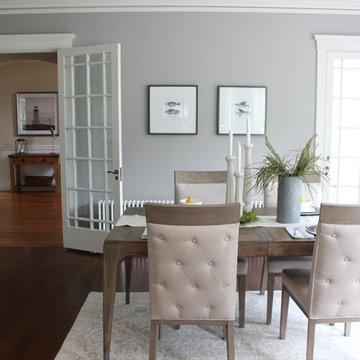
Große Maritime Wohnküche mit grauer Wandfarbe, dunklem Holzboden, Kamin, Kaminumrandung aus Backstein und braunem Boden in Boston
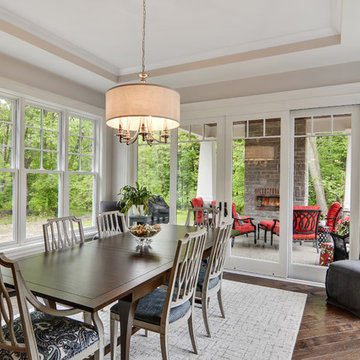
Photography by Angelo Daluisio of dining area
Große Klassische Wohnküche mit grauer Wandfarbe, dunklem Holzboden, Kamin, Kaminumrandung aus Backstein und schwarzem Boden in Sonstige
Große Klassische Wohnküche mit grauer Wandfarbe, dunklem Holzboden, Kamin, Kaminumrandung aus Backstein und schwarzem Boden in Sonstige
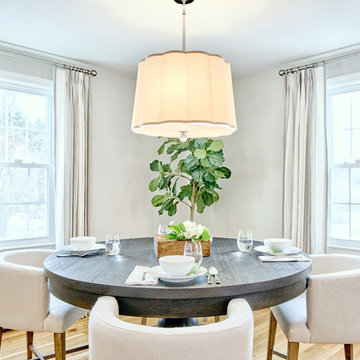
Andrea Pietrangeli
Website: andrea.media
Offenes, Mittelgroßes Klassisches Esszimmer mit grauer Wandfarbe, hellem Holzboden, Kamin, Kaminumrandung aus Backstein und beigem Boden in Providence
Offenes, Mittelgroßes Klassisches Esszimmer mit grauer Wandfarbe, hellem Holzboden, Kamin, Kaminumrandung aus Backstein und beigem Boden in Providence
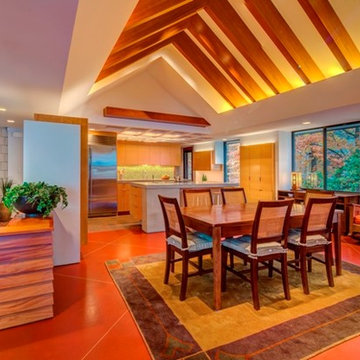
Cathedral ceilings and seamless cabinetry complement this kitchen’s river view
The low ceilings in this ’70s contemporary were a nagging issue for the 6-foot-8 homeowner. Plus, drab interiors failed to do justice to the home’s Connecticut River view.
By raising ceilings and removing non-load-bearing partitions, architect Christopher Arelt was able to create a cathedral-within-a-cathedral structure in the kitchen, dining and living area. Decorative mahogany rafters open the space’s height, introduce a warmer palette and create a welcoming framework for light.
The homeowner, a Frank Lloyd Wright fan, wanted to emulate the famed architect’s use of reddish-brown concrete floors, and the result further warmed the interior. “Concrete has a connotation of cold and industrial but can be just the opposite,” explains Arelt.
Clunky European hardware was replaced by hidden pivot hinges, and outside cabinet corners were mitered so there is no evidence of a drawer or door from any angle.
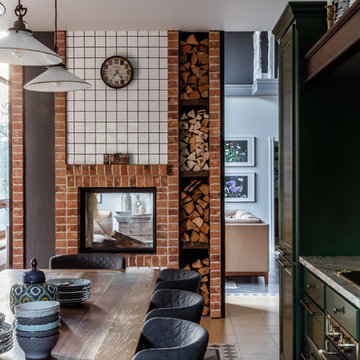
Михаил Чекалов
Mediterrane Wohnküche mit grauer Wandfarbe, Tunnelkamin und Kaminumrandung aus Backstein in Sonstige
Mediterrane Wohnküche mit grauer Wandfarbe, Tunnelkamin und Kaminumrandung aus Backstein in Sonstige
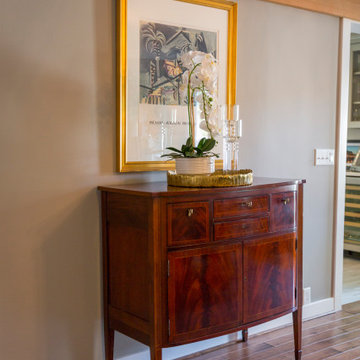
Ethan Allen accessories
Geschlossenes, Großes Klassisches Esszimmer mit grauer Wandfarbe, braunem Holzboden, Kamin und Kaminumrandung aus Backstein in Cincinnati
Geschlossenes, Großes Klassisches Esszimmer mit grauer Wandfarbe, braunem Holzboden, Kamin und Kaminumrandung aus Backstein in Cincinnati
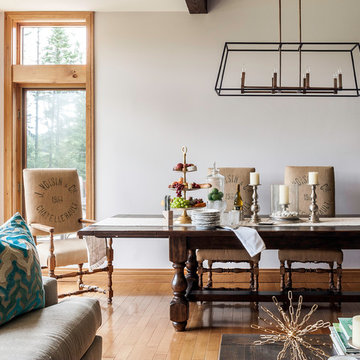
Leona Mozes
Rustikales Esszimmer mit grauer Wandfarbe, braunem Holzboden, Kamin und Kaminumrandung aus Backstein in Montreal
Rustikales Esszimmer mit grauer Wandfarbe, braunem Holzboden, Kamin und Kaminumrandung aus Backstein in Montreal
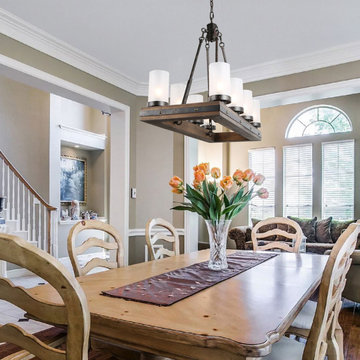
LALUZ Home offers more than just distinctively beautiful home products. We've also backed each style with award-winning craftsmanship, unparalleled quality
and superior service. We believe that the products you choose from LALUZ Home should exceed functionality and transform your spaces into stunning, inspiring settings.
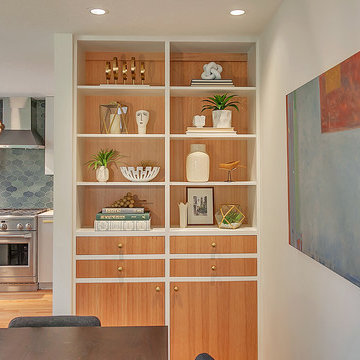
HomeStar Video Tours
Offenes, Mittelgroßes Mid-Century Esszimmer mit grauer Wandfarbe, hellem Holzboden, Eckkamin und Kaminumrandung aus Backstein in Portland
Offenes, Mittelgroßes Mid-Century Esszimmer mit grauer Wandfarbe, hellem Holzboden, Eckkamin und Kaminumrandung aus Backstein in Portland
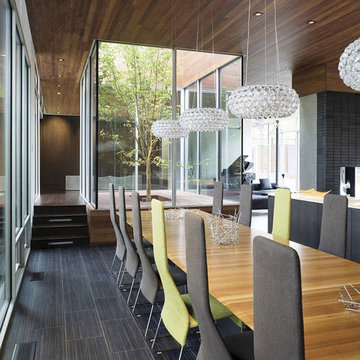
Head of Interiors / Interior Designer at Hufft Projects
Architect: Hufft Projects
Photographer: Mike Sinclair
Geräumiges Modernes Esszimmer mit grauer Wandfarbe, Teppichboden, Kamin, Kaminumrandung aus Backstein und braunem Boden in Kansas City
Geräumiges Modernes Esszimmer mit grauer Wandfarbe, Teppichboden, Kamin, Kaminumrandung aus Backstein und braunem Boden in Kansas City
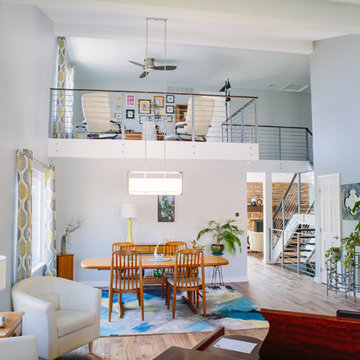
We were excited to take on this full home remodel with our Arvada clients! They have been living in their home for years, and were ready to delve into some major construction to make their home a perfect fit. This home had a lot of its original 1970s features, and we were able to work together to make updates throughout their home to make it fit their more modern tastes. We started by lowering their raised living room to make it level with the rest of their first floor; this not only removed a major tripping hazard, but also gave them a lot more flexibility when it came to placing furniture. To make their newly leveled first floor feel more cohesive we also replaced their mixed flooring with a gorgeous engineered wood flooring throughout the whole first floor. But the second floor wasn’t left out, we also updated their carpet with a subtle patterned grey beauty that tied in with the colors we utilized on the first floor. New taller baseboards throughout their entire home also helped to unify the spaces and brought the update full circle. One of the most dramatic changes we made was to take down all of the original wood railings and replace them custom steel railings. Our goal was to design a staircase that felt lighter and created less of a visual barrier between spaces. We painted the existing stringer a crisp white, and to balance out the cool steel finish, we opted for a wooden handrail. We also replaced the original carpet wrapped steps with dark wooden steps that coordinate with the finish of the handrail. Lighting has a major impact on how we feel about the space we’re in, and we took on this home’s lighting problems head on. By adding recessed lighting to the family room, and replacing all of the light fixtures on the first floor we were able to create more even lighting throughout their home as well as add in a few fun accents in the dining room and stairwell. To update the fireplace in the family room we replaced the original mantel with a dark solid wood beam to clean up the lines of the fireplace. We also replaced the original mirrored gold doors with a more contemporary dark steel finished to help them blend in better. The clients also wanted to tackle their powder room, and already had a beautiful new vanity selected, so we were able to design the rest of the space around it. Our favorite touch was the new accent tile installed from floor to ceiling behind the vanity adding a touch of texture and a clear focal point to the space. Little changes like replacing all of their door hardware, removing the popcorn ceiling, painting the walls, and updating the wet bar by painting the cabinets and installing a new quartz counter went a long way towards making this home a perfect fit for our clients.
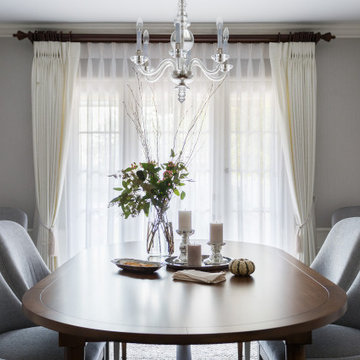
Großes Klassisches Esszimmer mit grauer Wandfarbe, dunklem Holzboden, braunem Boden und Kaminumrandung aus Backstein in Los Angeles
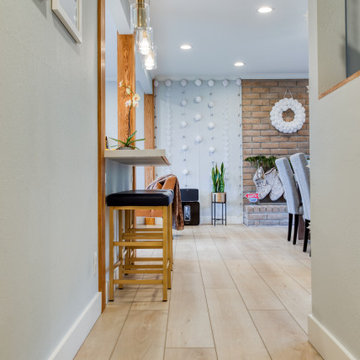
Lato Signature from the Modin Rigid LVP Collection - Crisp tones of maple and birch. The enhanced bevels accentuate the long length of the planks.
Offenes, Mittelgroßes Mid-Century Esszimmer mit grauer Wandfarbe, Vinylboden, Kamin, Kaminumrandung aus Backstein und gelbem Boden in San Francisco
Offenes, Mittelgroßes Mid-Century Esszimmer mit grauer Wandfarbe, Vinylboden, Kamin, Kaminumrandung aus Backstein und gelbem Boden in San Francisco
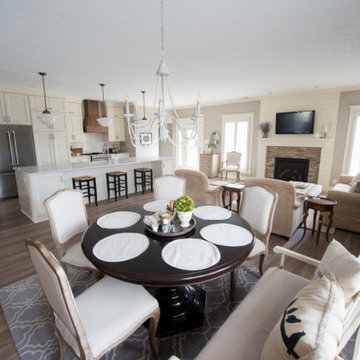
Our design studio made structural and layout changes to this ranch-style home to make it more spacious. We also redesigned the entire space to give it a light, modern look.
Photographer - Sarah Shields
---
Project completed by Wendy Langston's Everything Home interior design firm, which serves Carmel, Zionsville, Fishers, Westfield, Noblesville, and Indianapolis.
For more about Everything Home, click here: https://everythinghomedesigns.com/
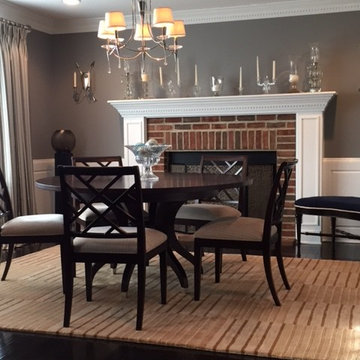
This dining room was painted in a deep gray with lots of white trim and wood panel. The striped silk drapes are hung from silver metal rings on a matching rod with glass finials. The light fixture is finish in silver with silk shades. The oil painting is framed in burnished gold . The table and chairs are from Ethan Allen collection and server doubles as wine storage and is from Create and Barrel. The wool rug is in a geometric pattern and is tones or wheat and bronze.
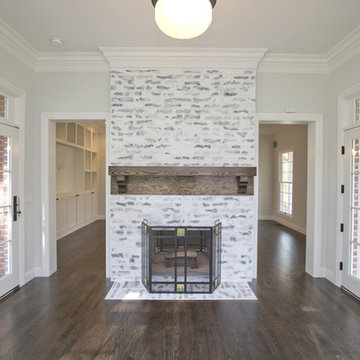
Geschlossenes, Mittelgroßes Klassisches Esszimmer mit grauer Wandfarbe, dunklem Holzboden, Tunnelkamin, Kaminumrandung aus Backstein und braunem Boden in Sonstige
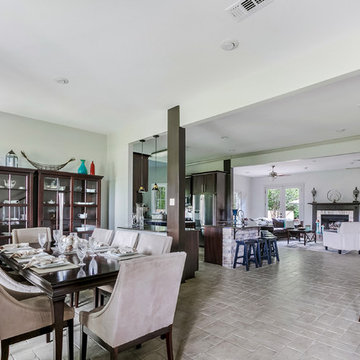
Amazing, quality built, custom home on full acre far enough to be rural, but close enough to be convenient. This dream gourmet kitchen features multi cook stations. Three ovens, two cook tops, pot filler, ice maker, trash compactor, coffee station, quality cabinetry and large walk in pantry. For entertaining movable center island turns into double sided buffet.
This home also features mother in law cottage with area for kitchen. Newly constructed guest house with 866 square feet this one bedroom guest house could also be used as rental. Boasting a rustic feel w/ contemporary flair, & impressive upgrades. Master bedroom and bath is top notch with custom closets floor to ceiling shower/tub, upscale faucets, whirlpool, & toilet. Park-like custom patio, & fabulous sun room off master bedroom. Five bedroom, upstairs den and office. Freshly painted and new flooring upstairs.
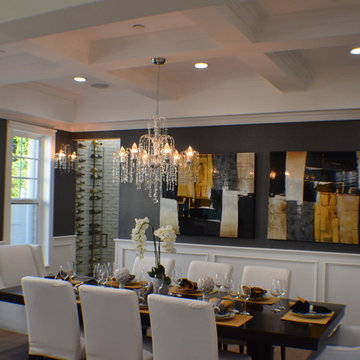
Dining room of this new home construction included the installation of white coffered ceiling with chandelier, wine rack, white wainscoting, dining room windows, recessed lighting and light hardwood flooring.
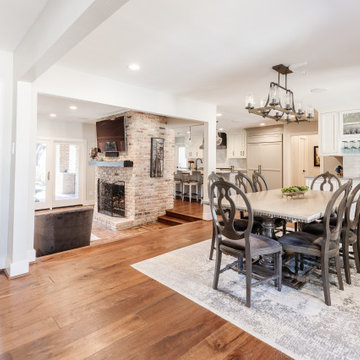
This 1964 Preston Hollow home was in the perfect location and had great bones but was not perfect for this family that likes to entertain. They wanted to open up their kitchen up to the den and entry as much as possible, as it was small and completely closed off. They needed significant wine storage and they did want a bar area but not where it was currently located. They also needed a place to stage food and drinks outside of the kitchen. There was a formal living room that was not necessary and a formal dining room that they could take or leave. Those spaces were opened up, the previous formal dining became their new home office, which was previously in the master suite. The master suite was completely reconfigured, removing the old office, and giving them a larger closet and beautiful master bathroom. The game room, which was converted from the garage years ago, was updated, as well as the bathroom, that used to be the pool bath. The closet space in that room was redesigned, adding new built-ins, and giving us more space for a larger laundry room and an additional mudroom that is now accessible from both the game room and the kitchen! They desperately needed a pool bath that was easily accessible from the backyard, without having to walk through the game room, which they had to previously use. We reconfigured their living room, adding a full bathroom that is now accessible from the backyard, fixing that problem. We did a complete overhaul to their downstairs, giving them the house they had dreamt of!
As far as the exterior is concerned, they wanted better curb appeal and a more inviting front entry. We changed the front door, and the walkway to the house that was previously slippery when wet and gave them a more open, yet sophisticated entry when you walk in. We created an outdoor space in their backyard that they will never want to leave! The back porch was extended, built a full masonry fireplace that is surrounded by a wonderful seating area, including a double hanging porch swing. The outdoor kitchen has everything they need, including tons of countertop space for entertaining, and they still have space for a large outdoor dining table. The wood-paneled ceiling and the mix-matched pavers add a great and unique design element to this beautiful outdoor living space. Scapes Incorporated did a fabulous job with their backyard landscaping, making it a perfect daily escape. They even decided to add turf to their entire backyard, keeping minimal maintenance for this busy family. The functionality this family now has in their home gives the true meaning to Living Better Starts Here™.
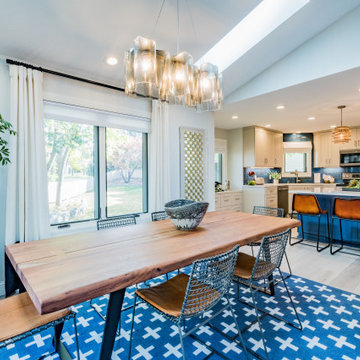
Open area living/dining/kitchen - rustic modern, electic design in blue, white and rust
Offenes, Mittelgroßes Stilmix Esszimmer mit grauer Wandfarbe, Vinylboden, Kamin, Kaminumrandung aus Backstein, beigem Boden und gewölbter Decke in Minneapolis
Offenes, Mittelgroßes Stilmix Esszimmer mit grauer Wandfarbe, Vinylboden, Kamin, Kaminumrandung aus Backstein, beigem Boden und gewölbter Decke in Minneapolis
Esszimmer mit grauer Wandfarbe und Kaminumrandung aus Backstein Ideen und Design
5