Esszimmer mit grauer Wandfarbe und Kaminumrandung aus Backstein Ideen und Design
Suche verfeinern:
Budget
Sortieren nach:Heute beliebt
161 – 180 von 512 Fotos
1 von 3
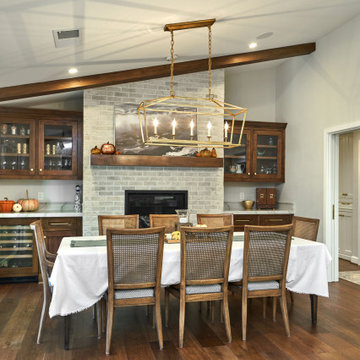
Offenes, Großes Klassisches Esszimmer mit grauer Wandfarbe, braunem Holzboden, Kamin, Kaminumrandung aus Backstein, braunem Boden und gewölbter Decke in San Francisco
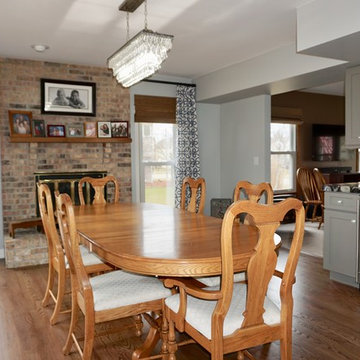
A dry bar with a gorgeous agate countertop and beverage fridge creates a functional entertaining space. A new modern crystal chandelier and layered window treatments complete the look.
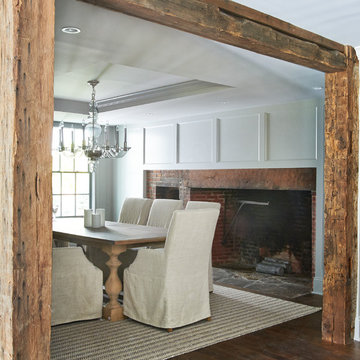
Jeff McNamara Photography
Country Esszimmer mit grauer Wandfarbe, Kamin und Kaminumrandung aus Backstein in New York
Country Esszimmer mit grauer Wandfarbe, Kamin und Kaminumrandung aus Backstein in New York
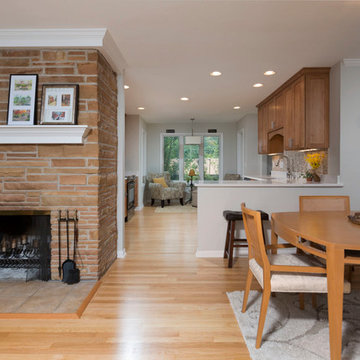
Ryan Hainey Photography
Mittelgroße Klassische Wohnküche mit grauer Wandfarbe, hellem Holzboden, Kamin und Kaminumrandung aus Backstein in Milwaukee
Mittelgroße Klassische Wohnküche mit grauer Wandfarbe, hellem Holzboden, Kamin und Kaminumrandung aus Backstein in Milwaukee
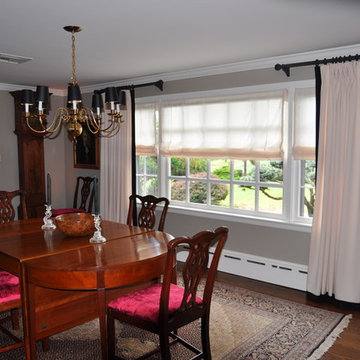
Geschlossenes, Großes Klassisches Esszimmer mit grauer Wandfarbe, braunem Holzboden, Kamin, Kaminumrandung aus Backstein und braunem Boden in Philadelphia
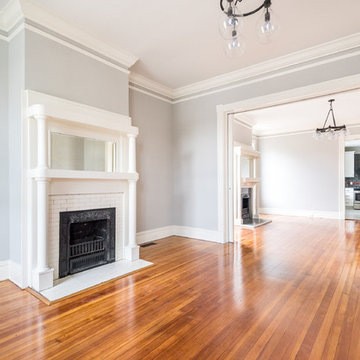
Located in Church Hill, Richmond’s oldest neighborhood, this very early 1900s Victorian had tons of historical details, but the house itself had been neglected (badly!). The home had two major renovation periods – one in 1950’s, and then again in the 1980s’s, which covered over or disrupted the original aesthetics of the house (think open ductwork, framing and drywall obscuring the beautiful mantels and moldings, and the hot water heater taking up valuable kitchen space). Our Piperbear team had to “undo” much before we could tackle the restoration of the historical features, while at the same time modernizing the layout.
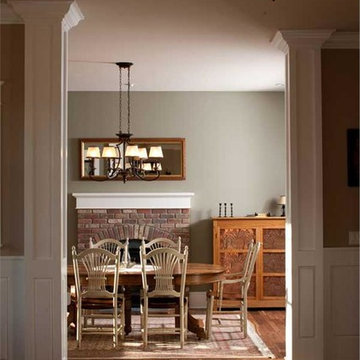
The traditional, Colonial style of this home and dining room makes for an inviting place for family and friends.
Geschlossenes, Großes Klassisches Esszimmer mit grauer Wandfarbe, braunem Holzboden, Kamin und Kaminumrandung aus Backstein in New York
Geschlossenes, Großes Klassisches Esszimmer mit grauer Wandfarbe, braunem Holzboden, Kamin und Kaminumrandung aus Backstein in New York
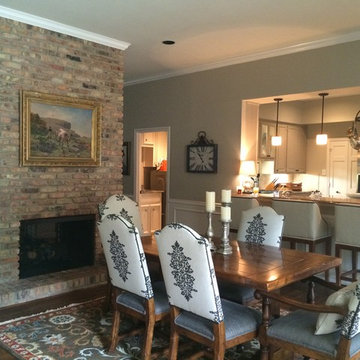
Mittelgroße Klassische Wohnküche mit grauer Wandfarbe, braunem Holzboden, Kamin, Kaminumrandung aus Backstein und braunem Boden in Dallas
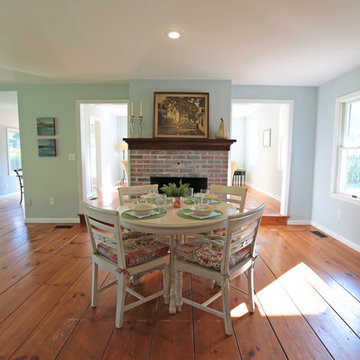
Großes, Offenes Klassisches Esszimmer mit grauer Wandfarbe, braunem Holzboden, Kamin und Kaminumrandung aus Backstein in Philadelphia
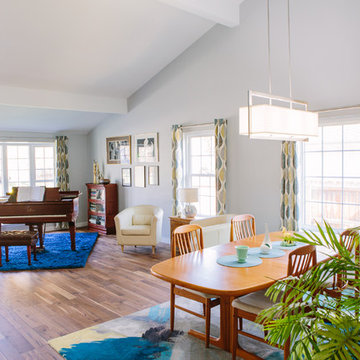
We were excited to take on this full home remodel with our Arvada clients! They have been living in their home for years, and were ready to delve into some major construction to make their home a perfect fit. This home had a lot of its original 1970s features, and we were able to work together to make updates throughout their home to make it fit their more modern tastes. We started by lowering their raised living room to make it level with the rest of their first floor; this not only removed a major tripping hazard, but also gave them a lot more flexibility when it came to placing furniture. To make their newly leveled first floor feel more cohesive we also replaced their mixed flooring with a gorgeous engineered wood flooring throughout the whole first floor. But the second floor wasn’t left out, we also updated their carpet with a subtle patterned grey beauty that tied in with the colors we utilized on the first floor. New taller baseboards throughout their entire home also helped to unify the spaces and brought the update full circle. One of the most dramatic changes we made was to take down all of the original wood railings and replace them custom steel railings. Our goal was to design a staircase that felt lighter and created less of a visual barrier between spaces. We painted the existing stringer a crisp white, and to balance out the cool steel finish, we opted for a wooden handrail. We also replaced the original carpet wrapped steps with dark wooden steps that coordinate with the finish of the handrail. Lighting has a major impact on how we feel about the space we’re in, and we took on this home’s lighting problems head on. By adding recessed lighting to the family room, and replacing all of the light fixtures on the first floor we were able to create more even lighting throughout their home as well as add in a few fun accents in the dining room and stairwell. To update the fireplace in the family room we replaced the original mantel with a dark solid wood beam to clean up the lines of the fireplace. We also replaced the original mirrored gold doors with a more contemporary dark steel finished to help them blend in better. The clients also wanted to tackle their powder room, and already had a beautiful new vanity selected, so we were able to design the rest of the space around it. Our favorite touch was the new accent tile installed from floor to ceiling behind the vanity adding a touch of texture and a clear focal point to the space. Little changes like replacing all of their door hardware, removing the popcorn ceiling, painting the walls, and updating the wet bar by painting the cabinets and installing a new quartz counter went a long way towards making this home a perfect fit for our clients.
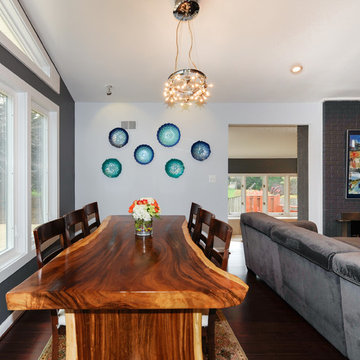
Felicia Evans Photography
Mittelgroße Eklektische Wohnküche mit grauer Wandfarbe, dunklem Holzboden, Kamin und Kaminumrandung aus Backstein in Washington, D.C.
Mittelgroße Eklektische Wohnküche mit grauer Wandfarbe, dunklem Holzboden, Kamin und Kaminumrandung aus Backstein in Washington, D.C.
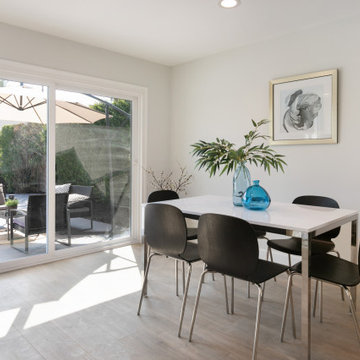
a new sliding door, new laminate floor, new recessed lights, and new paint has made for a brand new look.
Offenes, Mittelgroßes Modernes Esszimmer mit grauer Wandfarbe, Laminat, Kamin, Kaminumrandung aus Backstein und grauem Boden in Los Angeles
Offenes, Mittelgroßes Modernes Esszimmer mit grauer Wandfarbe, Laminat, Kamin, Kaminumrandung aus Backstein und grauem Boden in Los Angeles
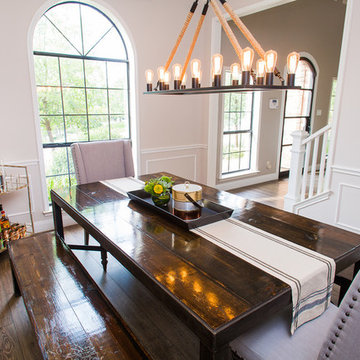
A modern-contemporary home that boasts a cool, urban style. Each room was decorated somewhat simply while featuring some jaw-dropping accents. From the bicycle wall decor in the dining room to the glass and gold-based table in the breakfast nook, each room had a unique take on contemporary design (with a nod to mid-century modern design).
Designed by Sara Barney’s BANDD DESIGN, who are based in Austin, Texas and serving throughout Round Rock, Lake Travis, West Lake Hills, and Tarrytown.
For more about BANDD DESIGN, click here: https://bandddesign.com/
To learn more about this project, click here: https://bandddesign.com/westlake-house-in-the-hills/
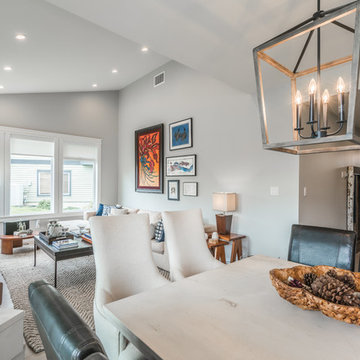
This custom 2-storey family home features a bright, modern kitchen with custom cabinetry, multi-purpose kitchen island, hardwood flooring, and a gorgeous tile backsplash.
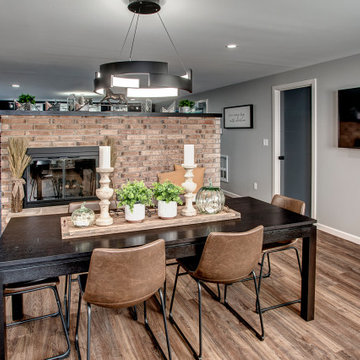
Offenes, Mittelgroßes Klassisches Esszimmer mit grauer Wandfarbe, Laminat, Tunnelkamin, Kaminumrandung aus Backstein und braunem Boden in Seattle
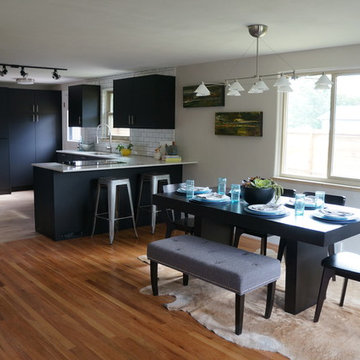
Mittelgroße Klassische Wohnküche mit grauer Wandfarbe, hellem Holzboden, Eckkamin, Kaminumrandung aus Backstein und braunem Boden in Denver
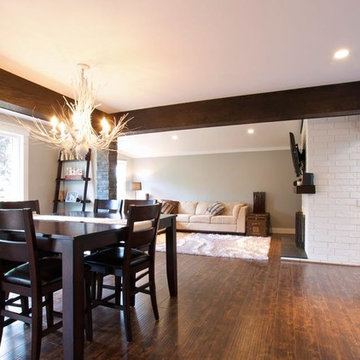
Offenes Klassisches Esszimmer mit grauer Wandfarbe, braunem Holzboden, Kamin und Kaminumrandung aus Backstein in Sonstige
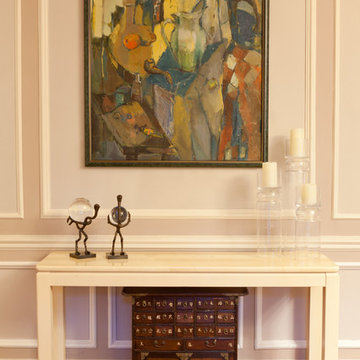
Joseph Allen
Asiatisches Esszimmer mit grauer Wandfarbe, Kamin und Kaminumrandung aus Backstein in St. Louis
Asiatisches Esszimmer mit grauer Wandfarbe, Kamin und Kaminumrandung aus Backstein in St. Louis
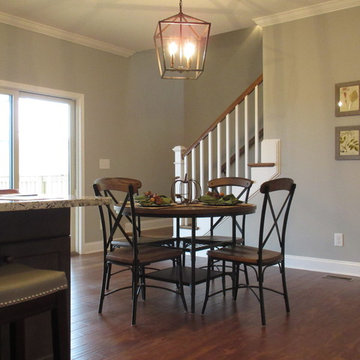
Mittelgroße Klassische Wohnküche mit grauer Wandfarbe, braunem Holzboden, Kamin, Kaminumrandung aus Backstein und blauem Boden in Sonstige
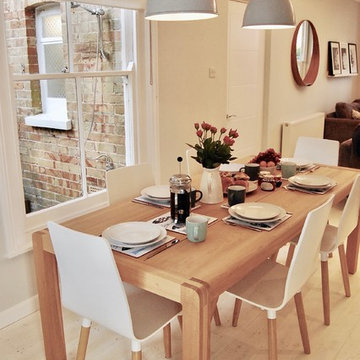
Tam Eyre and Ben Wood
Offenes, Mittelgroßes Skandinavisches Esszimmer mit grauer Wandfarbe, hellem Holzboden, Kaminofen, Kaminumrandung aus Backstein und weißem Boden in Sonstige
Offenes, Mittelgroßes Skandinavisches Esszimmer mit grauer Wandfarbe, hellem Holzboden, Kaminofen, Kaminumrandung aus Backstein und weißem Boden in Sonstige
Esszimmer mit grauer Wandfarbe und Kaminumrandung aus Backstein Ideen und Design
9