Esszimmer mit grauer Wandfarbe und Kaminumrandung aus Backstein Ideen und Design
Suche verfeinern:
Budget
Sortieren nach:Heute beliebt
141 – 160 von 512 Fotos
1 von 3
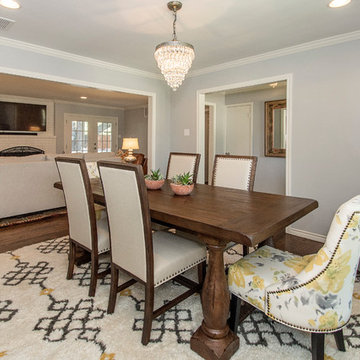
This 1965 home had a cut off layout. We opened up the heart of this home and created an open kitchen/living and dining area where these homeowners can entertain and enjoy comfortably. The sleek updated kitchen and vast storage combined with enhanced lighting and beautiful hardwoods has this remodel looking stunning. Design by Hatfield Builders & Remodelers | Photography by Versatile Imaging
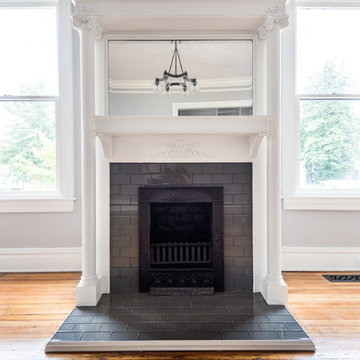
Located in Church Hill, Richmond’s oldest neighborhood, this very early 1900s Victorian had tons of historical details, but the house itself had been neglected (badly!). The home had two major renovation periods – one in 1950’s, and then again in the 1980s’s, which covered over or disrupted the original aesthetics of the house (think open ductwork, framing and drywall obscuring the beautiful mantels and moldings, and the hot water heater taking up valuable kitchen space). Our Piperbear team had to “undo” much before we could tackle the restoration of the historical features, while at the same time modernizing the layout.
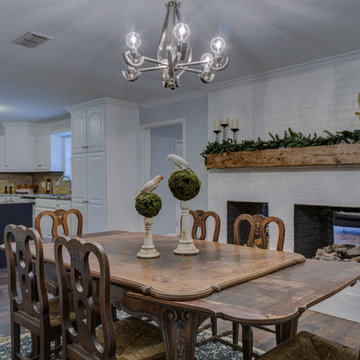
Mittelgroße Klassische Wohnküche mit grauer Wandfarbe, dunklem Holzboden, Tunnelkamin und Kaminumrandung aus Backstein in Austin
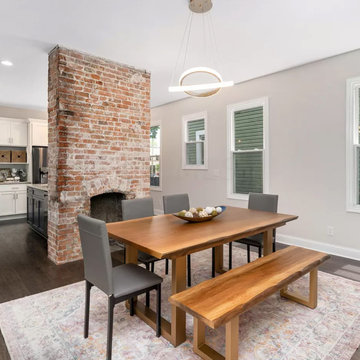
Live edge dining table with matching bench and grey chairs. Oriental rug with modern sphere light fixture. Exposed brick fireplace.
Industrial Esszimmer mit grauer Wandfarbe, Laminat, Kamin, Kaminumrandung aus Backstein und braunem Boden in Kolumbus
Industrial Esszimmer mit grauer Wandfarbe, Laminat, Kamin, Kaminumrandung aus Backstein und braunem Boden in Kolumbus
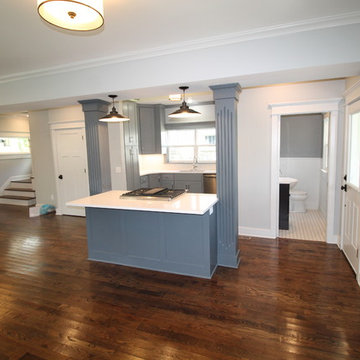
The open floor plan combines the living and dining spaces. The kitchen functionality was completed with an island flanked by columns with simple fluting painted in Web Gray, a centered stainless steel gas grill, and white quartz counter-top.
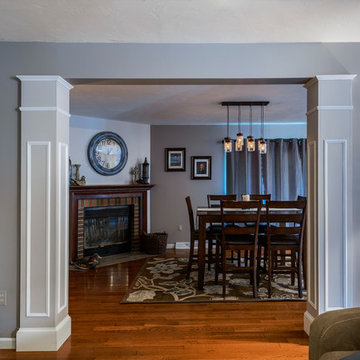
Mittelgroßes Klassisches Esszimmer mit grauer Wandfarbe, braunem Holzboden, Kamin und Kaminumrandung aus Backstein in Philadelphia
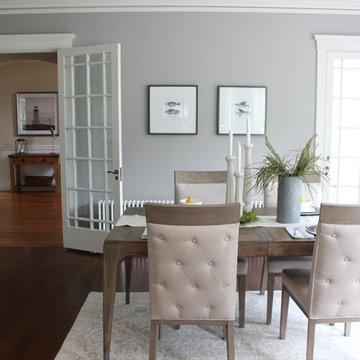
Große Maritime Wohnküche mit grauer Wandfarbe, dunklem Holzboden, Kamin, Kaminumrandung aus Backstein und braunem Boden in Boston
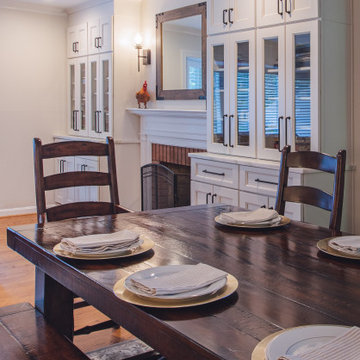
Mittelgroße Klassische Wohnküche mit grauer Wandfarbe, hellem Holzboden, Kamin, Kaminumrandung aus Backstein und braunem Boden in Washington, D.C.
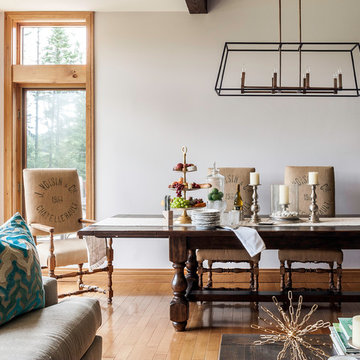
Leona Mozes
Rustikales Esszimmer mit grauer Wandfarbe, braunem Holzboden, Kamin und Kaminumrandung aus Backstein in Montreal
Rustikales Esszimmer mit grauer Wandfarbe, braunem Holzboden, Kamin und Kaminumrandung aus Backstein in Montreal
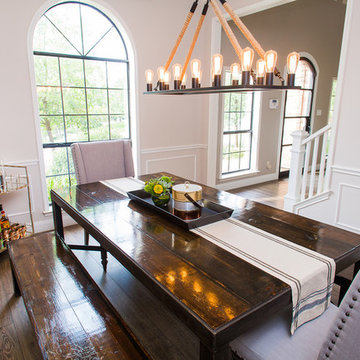
A collection of contemporary interiors showcasing today's top design trends merged with timeless elements. Find inspiration for fresh and stylish hallway and powder room decor, modern dining, and inviting kitchen design.
These designs will help narrow down your style of decor, flooring, lighting, and color palettes. Browse through these projects of ours and find inspiration for your own home!
Project designed by Sara Barney’s Austin interior design studio BANDD DESIGN. They serve the entire Austin area and its surrounding towns, with an emphasis on Round Rock, Lake Travis, West Lake Hills, and Tarrytown.
For more about BANDD DESIGN, click here: https://bandddesign.com/
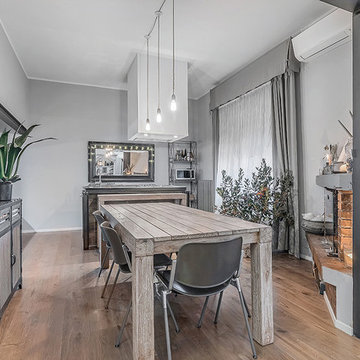
Skandinavisches Esszimmer mit grauer Wandfarbe, hellem Holzboden, Eckkamin und Kaminumrandung aus Backstein in Florenz
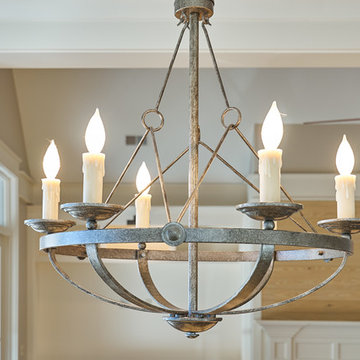
Close-up view of the vintage look chandelier for the dining space. This very attractive metal chandelier is anchored with 6 lights on candle slips for a simple yet nostalgic look. Lovely.
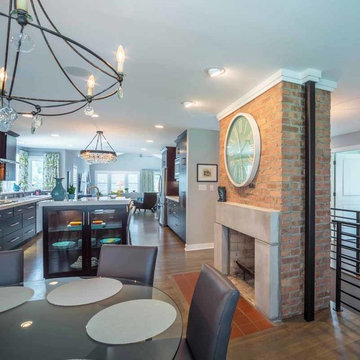
This family of 5 was quickly out-growing their 1,220sf ranch home on a beautiful corner lot. Rather than adding a 2nd floor, the decision was made to extend the existing ranch plan into the back yard, adding a new 2-car garage below the new space - for a new total of 2,520sf. With a previous addition of a 1-car garage and a small kitchen removed, a large addition was added for Master Bedroom Suite, a 4th bedroom, hall bath, and a completely remodeled living, dining and new Kitchen, open to large new Family Room. The new lower level includes the new Garage and Mudroom. The existing fireplace and chimney remain - with beautifully exposed brick. The homeowners love contemporary design, and finished the home with a gorgeous mix of color, pattern and materials.
The project was completed in 2011. Unfortunately, 2 years later, they suffered a massive house fire. The house was then rebuilt again, using the same plans and finishes as the original build, adding only a secondary laundry closet on the main level.
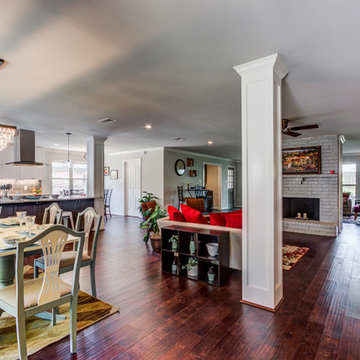
AFTER-NOW OPEN FLOOR PLAN WITH LARGE COLUMN TO SEPARATE SPACES
Mittelgroße Klassische Wohnküche mit grauer Wandfarbe, braunem Holzboden, Kamin, Kaminumrandung aus Backstein und braunem Boden in Houston
Mittelgroße Klassische Wohnküche mit grauer Wandfarbe, braunem Holzboden, Kamin, Kaminumrandung aus Backstein und braunem Boden in Houston
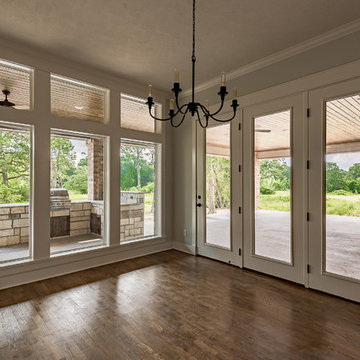
Dining area has a great view of the large covered back porch where there is a fireplace and outdoor kitchen.
Mittelgroße Country Wohnküche mit grauer Wandfarbe, dunklem Holzboden, braunem Boden, Kaminofen und Kaminumrandung aus Backstein in Sonstige
Mittelgroße Country Wohnküche mit grauer Wandfarbe, dunklem Holzboden, braunem Boden, Kaminofen und Kaminumrandung aus Backstein in Sonstige
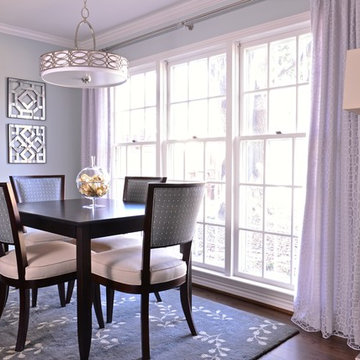
This quaint nook sets the stage for a perfect morning cup of coffee. A grey-blue open floor plan home that incorporates feminine touch to this transitional space. The kitchen and family room remodel transformed the home into a new, fresh space with a great backbone for clean lined furnishings and modern accessories.
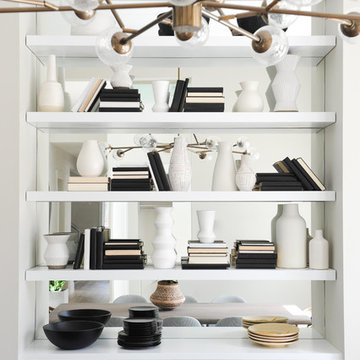
Modernes Esszimmer mit grauer Wandfarbe, hellem Holzboden, Gaskamin, Kaminumrandung aus Backstein und braunem Boden in Sonstige
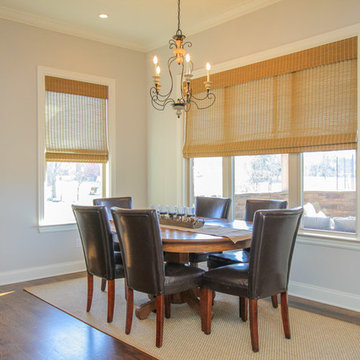
Offenes, Mittelgroßes Klassisches Esszimmer mit grauer Wandfarbe, dunklem Holzboden, Kamin, Kaminumrandung aus Backstein und braunem Boden in Nashville
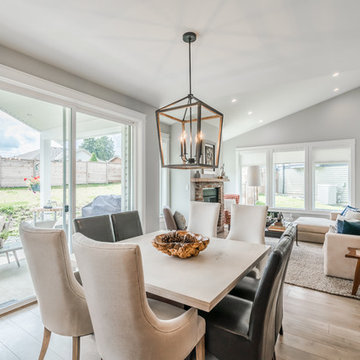
This custom 2-storey family home features a bright, modern kitchen with custom cabinetry, multi-purpose kitchen island, hardwood flooring, and a gorgeous tile backsplash.
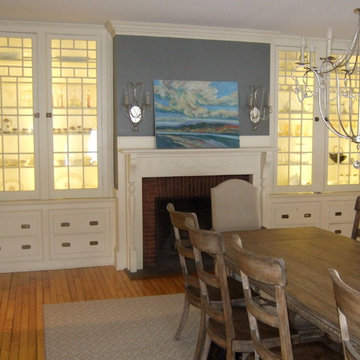
Maritimes Esszimmer mit grauer Wandfarbe, braunem Holzboden, Kamin und Kaminumrandung aus Backstein in Bridgeport
Esszimmer mit grauer Wandfarbe und Kaminumrandung aus Backstein Ideen und Design
8