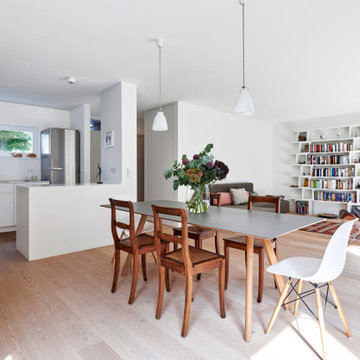Esszimmer mit hellem Holzboden Ideen und Design
Suche verfeinern:
Budget
Sortieren nach:Heute beliebt
1 – 20 von 51.073 Fotos
1 von 2
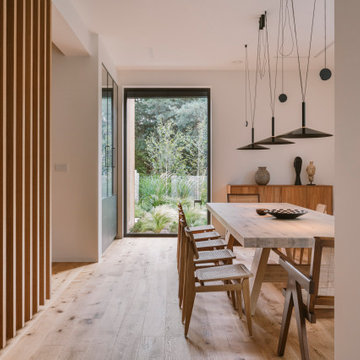
Modernes Esszimmer mit weißer Wandfarbe, hellem Holzboden und beigem Boden in Frankfurt am Main

Mittelgroßes Modernes Esszimmer mit weißer Wandfarbe, hellem Holzboden, Kaminofen, Kaminumrandung aus Metall, weißem Boden und eingelassener Decke in Berlin

Geschlossenes Klassisches Esszimmer mit weißer Wandfarbe und hellem Holzboden in Nashville
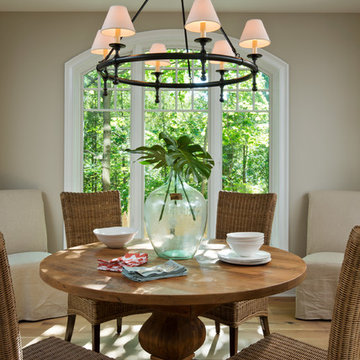
Randall Perry
Klassisches Esszimmer mit beiger Wandfarbe und hellem Holzboden in New York
Klassisches Esszimmer mit beiger Wandfarbe und hellem Holzboden in New York

Surrounded by canyon views and nestled in the heart of Orange County, this 9,000 square foot home encompasses all that is “chic”. Clean lines, interesting textures, pops of color, and an emphasis on art were all key in achieving this contemporary but comfortable sophistication.
Photography by Chad Mellon

Moderne Wohnküche mit grauer Wandfarbe, hellem Holzboden und beigem Boden in Tampa

Architect: Rick Shean & Christopher Simmonds, Christopher Simmonds Architect Inc.
Photography By: Peter Fritz
“Feels very confident and fluent. Love the contrast between first and second floor, both in material and volume. Excellent modern composition.”
This Gatineau Hills home creates a beautiful balance between modern and natural. The natural house design embraces its earthy surroundings, while opening the door to a contemporary aesthetic. The open ground floor, with its interconnected spaces and floor-to-ceiling windows, allows sunlight to flow through uninterrupted, showcasing the beauty of the natural light as it varies throughout the day and by season.
The façade of reclaimed wood on the upper level, white cement board lining the lower, and large expanses of floor-to-ceiling windows throughout are the perfect package for this chic forest home. A warm wood ceiling overhead and rustic hand-scraped wood floor underfoot wrap you in nature’s best.
Marvin’s floor-to-ceiling windows invite in the ever-changing landscape of trees and mountains indoors. From the exterior, the vertical windows lead the eye upward, loosely echoing the vertical lines of the surrounding trees. The large windows and minimal frames effectively framed unique views of the beautiful Gatineau Hills without distracting from them. Further, the windows on the second floor, where the bedrooms are located, are tinted for added privacy. Marvin’s selection of window frame colors further defined this home’s contrasting exterior palette. White window frames were used for the ground floor and black for the second floor.
MARVIN PRODUCTS USED:
Marvin Bi-Fold Door
Marvin Sliding Patio Door
Marvin Tilt Turn and Hopper Window
Marvin Ultimate Awning Window
Marvin Ultimate Swinging French Door

Photo by Kelly M. Shea
Offenes, Großes Landhaus Esszimmer mit weißer Wandfarbe, hellem Holzboden und braunem Boden in Sonstige
Offenes, Großes Landhaus Esszimmer mit weißer Wandfarbe, hellem Holzboden und braunem Boden in Sonstige

Réorganiser et revoir la circulation tout en décorant. Voilà tout le travail résumé en quelques mots, alors que chaque détail compte comme le claustra, la cuisine blanche, la crédence, les meubles hauts, le papier peint, la lumière, la peinture, les murs et le plafond

Kleine Stilmix Frühstücksecke mit blauer Wandfarbe, hellem Holzboden, beigem Boden und Tapetenwänden in London

Modern Dining Room in an open floor plan, sits between the Living Room, Kitchen and Backyard Patio. The modern electric fireplace wall is finished in distressed grey plaster. Modern Dining Room Furniture in Black and white is paired with a sculptural glass chandelier. Floor to ceiling windows and modern sliding glass doors expand the living space to the outdoors.
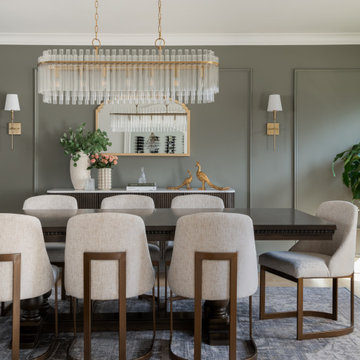
When old meets new! Our clients wanted to utilize the table from their previous home so we sourced a new sideboard and statement chairs. This glamorous space shows off this family's personality and their love for peacocks!

Modern Dining Room in an open floor plan, sits between the Living Room, Kitchen and Backyard Patio. The modern electric fireplace wall is finished in distressed grey plaster. Modern Dining Room Furniture in Black and white is paired with a sculptural glass chandelier. Floor to ceiling windows and modern sliding glass doors expand the living space to the outdoors.

Großes, Geschlossenes Klassisches Esszimmer mit grauer Wandfarbe, hellem Holzboden, braunem Boden, Kamin, Kaminumrandung aus Holz, freigelegten Dachbalken und vertäfelten Wänden in Orange County
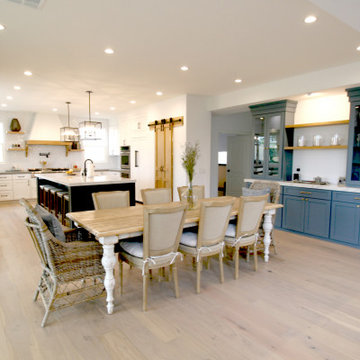
Offenes, Großes Landhausstil Esszimmer ohne Kamin mit weißer Wandfarbe, hellem Holzboden und beigem Boden in Orange County
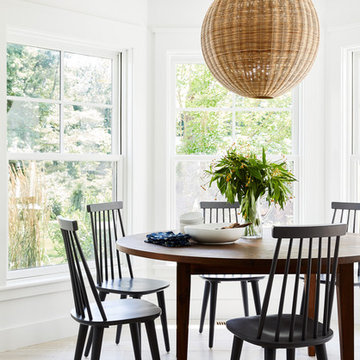
Kleines Maritimes Esszimmer ohne Kamin mit weißer Wandfarbe und hellem Holzboden in Providence
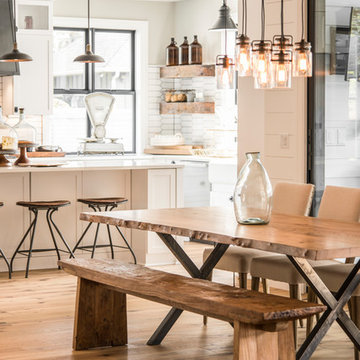
Eat-in Kitchen. Live edge Dining table with sliding door to outside patio.
Große Landhausstil Wohnküche mit weißer Wandfarbe, hellem Holzboden und beigem Boden in Seattle
Große Landhausstil Wohnküche mit weißer Wandfarbe, hellem Holzboden und beigem Boden in Seattle
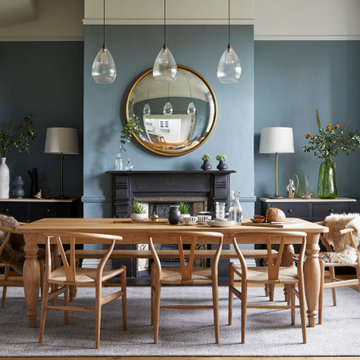
Klassisches Esszimmer mit blauer Wandfarbe, hellem Holzboden und Kamin in Hertfordshire

Austin Victorian by Chango & Co.
Architectural Advisement & Interior Design by Chango & Co.
Architecture by William Hablinski
Construction by J Pinnelli Co.
Photography by Sarah Elliott
Esszimmer mit hellem Holzboden Ideen und Design
1
