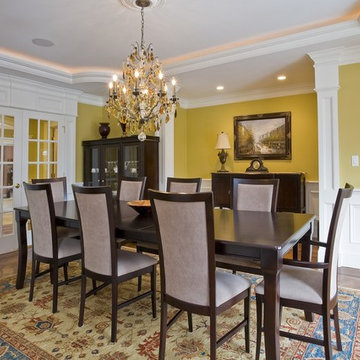Esszimmer mit hellem Holzboden und braunem Holzboden Ideen und Design
Suche verfeinern:
Budget
Sortieren nach:Heute beliebt
41 – 60 von 125.592 Fotos
1 von 3

Photos © Hélène Hilaire
Kleine Moderne Wohnküche ohne Kamin mit weißer Wandfarbe und hellem Holzboden in Paris
Kleine Moderne Wohnküche ohne Kamin mit weißer Wandfarbe und hellem Holzboden in Paris

Mittelgroßes Klassisches Esszimmer ohne Kamin mit braunem Holzboden und grauer Wandfarbe in Houston

An open plan within a traditional framework was the Owner’s goal - for ease of entertaining, for working at home, or for just hanging out as a family. We pushed out to the side, eliminating a useless appendage, to expand the dining room and to create a new family room. Large openings connect rooms as well as the garden, while allowing spacial definition. Additional renovations included updating the kitchen and master bath, as well as creating a formal office paneled in stained cherry wood.
Photographs © Stacy Zarin-Goldberg
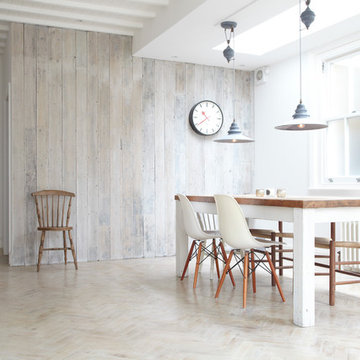
Design/Manufactured by Jamie Blake - Photo by 82mm.com
Skandinavisches Esszimmer mit weißer Wandfarbe, hellem Holzboden und beigem Boden in London
Skandinavisches Esszimmer mit weißer Wandfarbe, hellem Holzboden und beigem Boden in London

A residential interior design project by Camilla Molders Design.
Offenes, Mittelgroßes Modernes Esszimmer mit weißer Wandfarbe, braunem Holzboden und braunem Boden in Melbourne
Offenes, Mittelgroßes Modernes Esszimmer mit weißer Wandfarbe, braunem Holzboden und braunem Boden in Melbourne
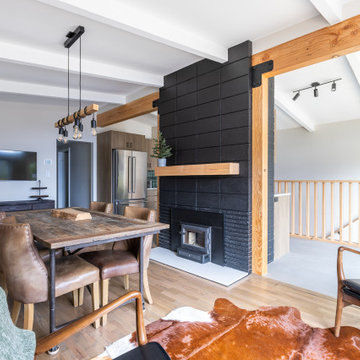
Rustic modern dining area
Rustikales Esszimmer mit braunem Holzboden, Kamin, braunem Boden und freigelegten Dachbalken in Sonstige
Rustikales Esszimmer mit braunem Holzboden, Kamin, braunem Boden und freigelegten Dachbalken in Sonstige

Geschlossenes Klassisches Esszimmer mit rosa Wandfarbe, braunem Holzboden, braunem Boden und Wandpaneelen in Austin

Open modern dining room with neutral finishes.
Große Moderne Wohnküche ohne Kamin mit beiger Wandfarbe, hellem Holzboden, beigem Boden und Wandpaneelen in Miami
Große Moderne Wohnküche ohne Kamin mit beiger Wandfarbe, hellem Holzboden, beigem Boden und Wandpaneelen in Miami

Geschlossenes Klassisches Esszimmer mit weißer Wandfarbe, hellem Holzboden, beigem Boden, eingelassener Decke und Holzdecke in Atlanta
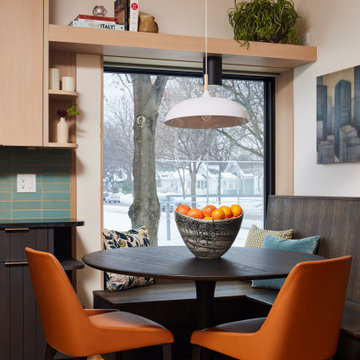
Moderne Frühstücksecke mit beiger Wandfarbe, braunem Holzboden und braunem Boden in Minneapolis
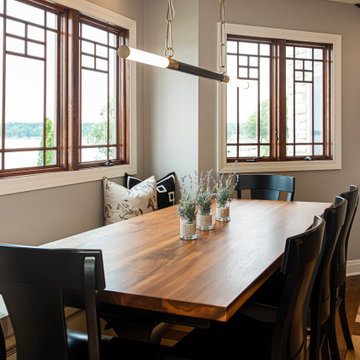
Every detail of this European villa-style home exudes a uniquely finished feel. Our design goals were to invoke a sense of travel while simultaneously cultivating a homely and inviting ambience. This project reflects our commitment to crafting spaces seamlessly blending luxury with functionality.
---
Project completed by Wendy Langston's Everything Home interior design firm, which serves Carmel, Zionsville, Fishers, Westfield, Noblesville, and Indianapolis.
For more about Everything Home, see here: https://everythinghomedesigns.com/
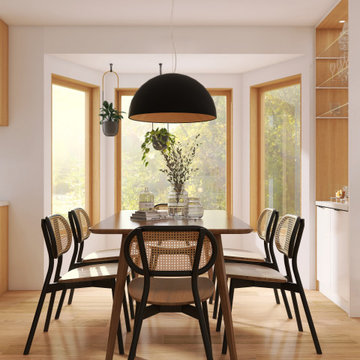
A reimagined empty and dark corner, adding 3 windows and a large corner window seat that connects with the harp of the renovated brick fireplace, while adding ample of storage and an opportunity to gather with friends and family. We also added a small partition that functions as a small bar area serving the dining space.

In this NYC pied-à-terre new build for empty nesters, architectural details, strategic lighting, dramatic wallpapers, and bespoke furnishings converge to offer an exquisite space for entertaining and relaxation.
This open-concept living/dining space features a soothing neutral palette that sets the tone, complemented by statement lighting and thoughtfully selected comfortable furniture. This harmonious design creates an inviting atmosphere for both relaxation and stylish entertaining.
---
Our interior design service area is all of New York City including the Upper East Side and Upper West Side, as well as the Hamptons, Scarsdale, Mamaroneck, Rye, Rye City, Edgemont, Harrison, Bronxville, and Greenwich CT.
For more about Darci Hether, see here: https://darcihether.com/
To learn more about this project, see here: https://darcihether.com/portfolio/bespoke-nyc-pied-à-terre-interior-design

This terrace house had remained empty for over two years and was in need of a complete renovation. Our clients wanted a beautiful home with the best potential energy performance for a period property.
The property was extended on ground floor to increase the kitchen and dining room area, maximize the overall building potential within the current Local Authority planning constraints.
The attic space was extended under permitted development to create a master bedroom with dressing room and en-suite bathroom.
The palette of materials is a warm combination of natural finishes, textures and beautiful colours that combine to create a tranquil and welcoming living environment.

Au cœur de la place du Pin à Nice, cet appartement autrefois sombre et délabré a été métamorphosé pour faire entrer la lumière naturelle. Nous avons souhaité créer une architecture à la fois épurée, intimiste et chaleureuse. Face à son état de décrépitude, une rénovation en profondeur s’imposait, englobant la refonte complète du plancher et des travaux de réfection structurale de grande envergure.
L’une des transformations fortes a été la dépose de la cloison qui séparait autrefois le salon de l’ancienne chambre, afin de créer un double séjour. D’un côté une cuisine en bois au design minimaliste s’associe harmonieusement à une banquette cintrée, qui elle, vient englober une partie de la table à manger, en référence à la restauration. De l’autre côté, l’espace salon a été peint dans un blanc chaud, créant une atmosphère pure et une simplicité dépouillée. L’ensemble de ce double séjour est orné de corniches et une cimaise partiellement cintrée encadre un miroir, faisant de cet espace le cœur de l’appartement.
L’entrée, cloisonnée par de la menuiserie, se détache visuellement du double séjour. Dans l’ancien cellier, une salle de douche a été conçue, avec des matériaux naturels et intemporels. Dans les deux chambres, l’ambiance est apaisante avec ses lignes droites, la menuiserie en chêne et les rideaux sortants du plafond agrandissent visuellement l’espace, renforçant la sensation d’ouverture et le côté épuré.

Offenes, Mittelgroßes Modernes Esszimmer mit hellem Holzboden, Eckkamin und vertäfelten Wänden in Paris
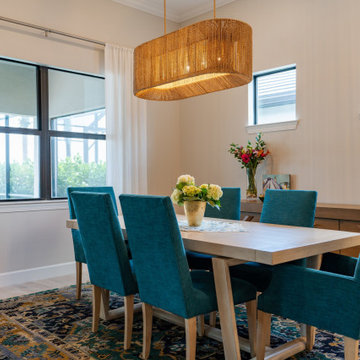
We transformed this Florida home into a modern beach-themed second home with thoughtful designs for entertaining and family time.
In the dining space, a wooden dining table takes center stage, surrounded by chairs upholstered in vibrant green, perfectly complementing the beach theme. Elegant lighting and a beautiful carpet add a touch of sophistication to this inviting space.
---Project by Wiles Design Group. Their Cedar Rapids-based design studio serves the entire Midwest, including Iowa City, Dubuque, Davenport, and Waterloo, as well as North Missouri and St. Louis.
For more about Wiles Design Group, see here: https://wilesdesigngroup.com/
To learn more about this project, see here: https://wilesdesigngroup.com/florida-coastal-home-transformation

Offenes, Mittelgroßes Mid-Century Esszimmer mit bunten Wänden, braunem Holzboden und braunem Boden in London
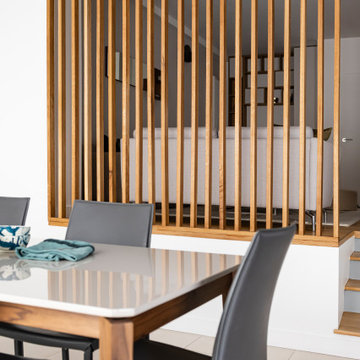
Mittelgroßes Modernes Esszimmer ohne Kamin mit beiger Wandfarbe, hellem Holzboden und braunem Boden in Paris
Esszimmer mit hellem Holzboden und braunem Holzboden Ideen und Design
3
