Esszimmer mit hellem Holzboden und braunem Holzboden Ideen und Design
Suche verfeinern:
Budget
Sortieren nach:Heute beliebt
81 – 100 von 125.592 Fotos
1 von 3
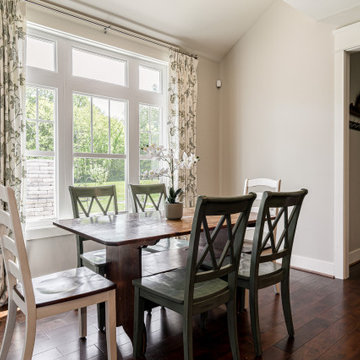
Breakfast table and bay window.
Mittelgroße Landhausstil Frühstücksecke mit braunem Holzboden, braunem Boden und gewölbter Decke in Sonstige
Mittelgroße Landhausstil Frühstücksecke mit braunem Holzboden, braunem Boden und gewölbter Decke in Sonstige
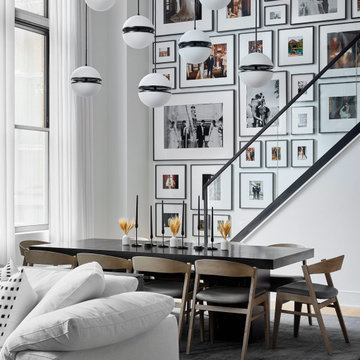
Above the dining table, we dropped oversized, sculptural globes that act as a light fixture to bring the ceiling down a bit above the table, but also become an art installation in the space.
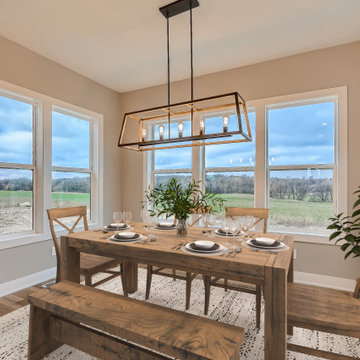
Mittelgroße Country Frühstücksecke ohne Kamin mit beiger Wandfarbe, braunem Holzboden und braunem Boden in Minneapolis
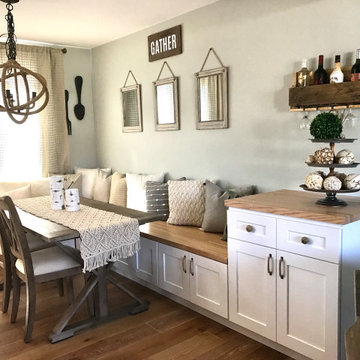
Dining room design with lots of storage and complete with a mini bar
Mittelgroße Landhausstil Frühstücksecke mit grüner Wandfarbe und hellem Holzboden in Chicago
Mittelgroße Landhausstil Frühstücksecke mit grüner Wandfarbe und hellem Holzboden in Chicago

Kleine Klassische Frühstücksecke mit weißer Wandfarbe, braunem Holzboden, braunem Boden und gewölbter Decke in Dallas

Dinner is served in this spectacular dining room where birthday and holiday dinners will be surrounded by love, togetherness and glamour. Custom chairs with luscious fabrics partnered with a weathered reclaimed wood table, flanked by a beautiful and tall black antique server where comfort will be paramount.
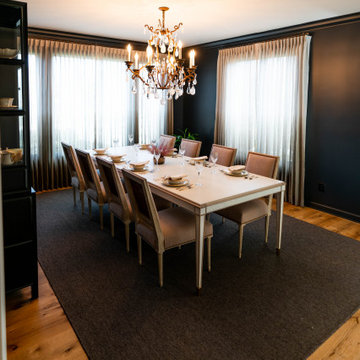
Offenes, Mittelgroßes Klassisches Esszimmer mit schwarzer Wandfarbe und hellem Holzboden in Cleveland
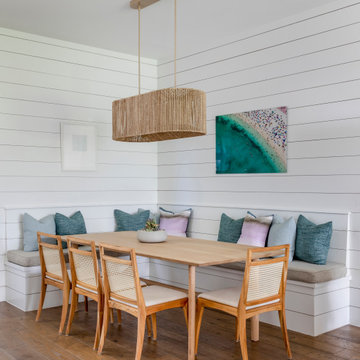
Our Austin interior design studio used a mix of pastel-colored furnishings juxtaposed with interesting wall treatments and metal accessories to give this home a family-friendly yet chic look.
---
Project designed by Sara Barney’s Austin interior design studio BANDD DESIGN. They serve the entire Austin area and its surrounding towns, with an emphasis on Round Rock, Lake Travis, West Lake Hills, and Tarrytown.
For more about BANDD DESIGN, visit here: https://bandddesign.com/
To learn more about this project, visit here:
https://bandddesign.com/elegant-comfortable-family-friendly-austin-interiors/
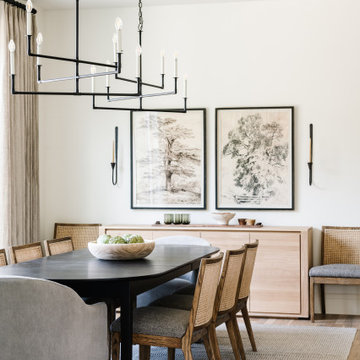
Klassisches Esszimmer mit weißer Wandfarbe, hellem Holzboden und beigem Boden in Salt Lake City
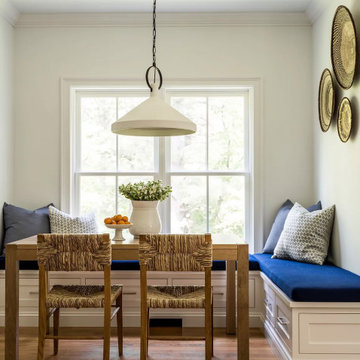
Klassische Frühstücksecke mit weißer Wandfarbe, braunem Holzboden und braunem Boden in Boston

Modern farmhouse dining room with rustic, natural elements. Casual yet refined, with fresh and eclectic accents. Natural wood, white oak flooring.
Geschlossenes Uriges Esszimmer mit grauer Wandfarbe, hellem Holzboden, freigelegten Dachbalken und vertäfelten Wänden in New York
Geschlossenes Uriges Esszimmer mit grauer Wandfarbe, hellem Holzboden, freigelegten Dachbalken und vertäfelten Wänden in New York
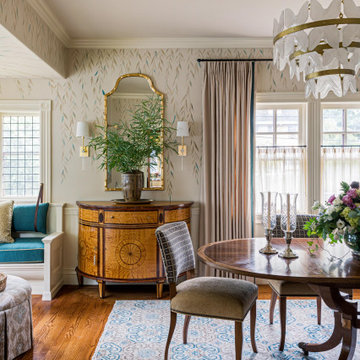
Dane Austin’s Boston interior design studio gave this 1889 Arts and Crafts home a lively, exciting look with bright colors, metal accents, and disparate prints and patterns that create stunning contrast. The enhancements complement the home’s charming, well-preserved original features including lead glass windows and Victorian-era millwork.
---
Project designed by Boston interior design studio Dane Austin Design. They serve Boston, Cambridge, Hingham, Cohasset, Newton, Weston, Lexington, Concord, Dover, Andover, Gloucester, as well as surrounding areas.
For more about Dane Austin Design, click here: https://daneaustindesign.com/
To learn more about this project, click here:
https://daneaustindesign.com/arts-and-crafts-home

The 2021 Southern Living Idea House is inspiring on multiple levels. Dubbed the “forever home,” the concept was to design for all stages of life, with thoughtful spaces that meet the ever-evolving needs of families today.
Marvin products were chosen for this project to maximize the use of natural light, allow airflow from outdoors to indoors, and provide expansive views that overlook the Ohio River.
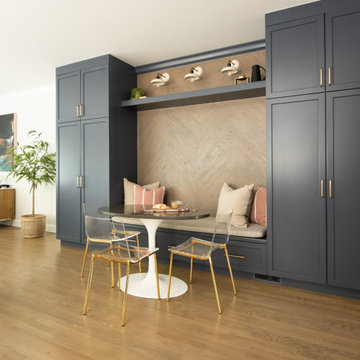
Kleine Klassische Frühstücksecke ohne Kamin mit weißer Wandfarbe, braunem Holzboden und braunem Boden in Chicago
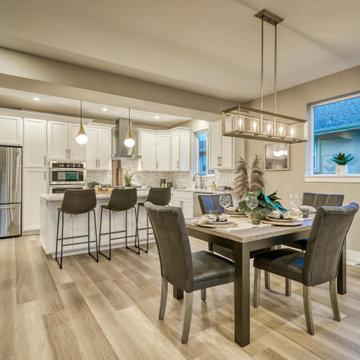
Mittelgroße Moderne Frühstücksecke mit grauer Wandfarbe und hellem Holzboden in Sonstige
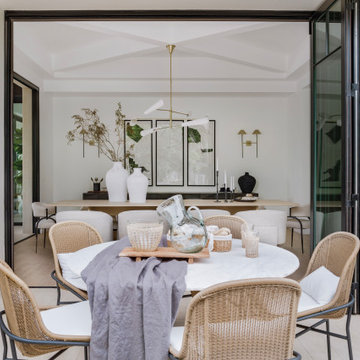
Geschlossenes, Großes Klassisches Esszimmer mit weißer Wandfarbe, hellem Holzboden, beigem Boden und Holzdecke in Phoenix
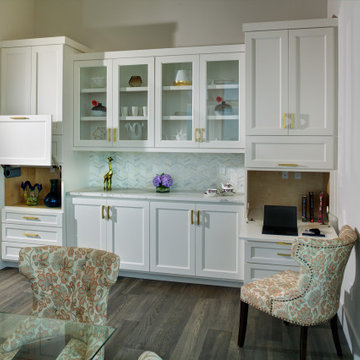
Mittelgroße Klassische Frühstücksecke mit grauer Wandfarbe, braunem Holzboden und braunem Boden in Sacramento

Mittelgroße Klassische Wohnküche ohne Kamin mit weißer Wandfarbe, braunem Holzboden, braunem Boden und gewölbter Decke in Vancouver

Key decor elements include: Henry Dining table by Egg Collective, Ch20 Elbow chairs by Hans Wegner, Bana triple vase from Horne, Brass candlesticks from Skultuna,
Agnes 10 light chandelier powder coated in black and brass finish by Lindsey Adelman from Roll and Hill

Adding Architectural details to this Builder Grade House turned it into a spectacular HOME with personality. The inspiration started when the homeowners added a great wood feature to the entry way wall. We designed wood ceiling beams, posts, mud room entry and vent hood over the range. We stained wood in the sunroom to match. Then we added new lighting and fans. The new backsplash ties everything together. The Pot Filler added the crowning touch! NO Longer Builder Boring!
Esszimmer mit hellem Holzboden und braunem Holzboden Ideen und Design
5